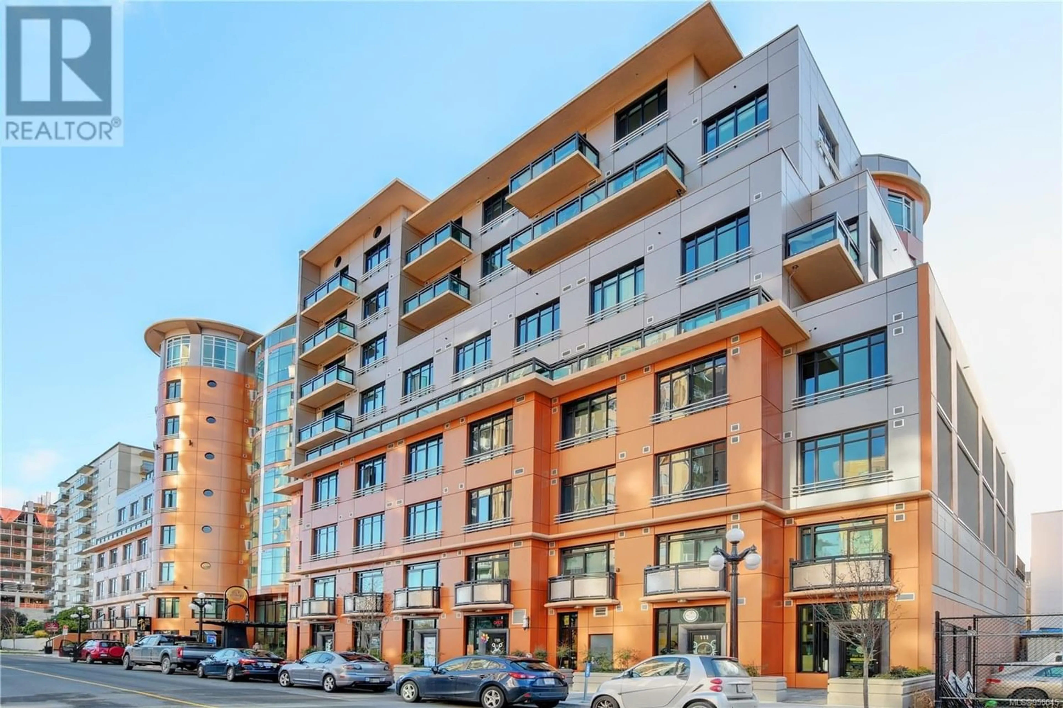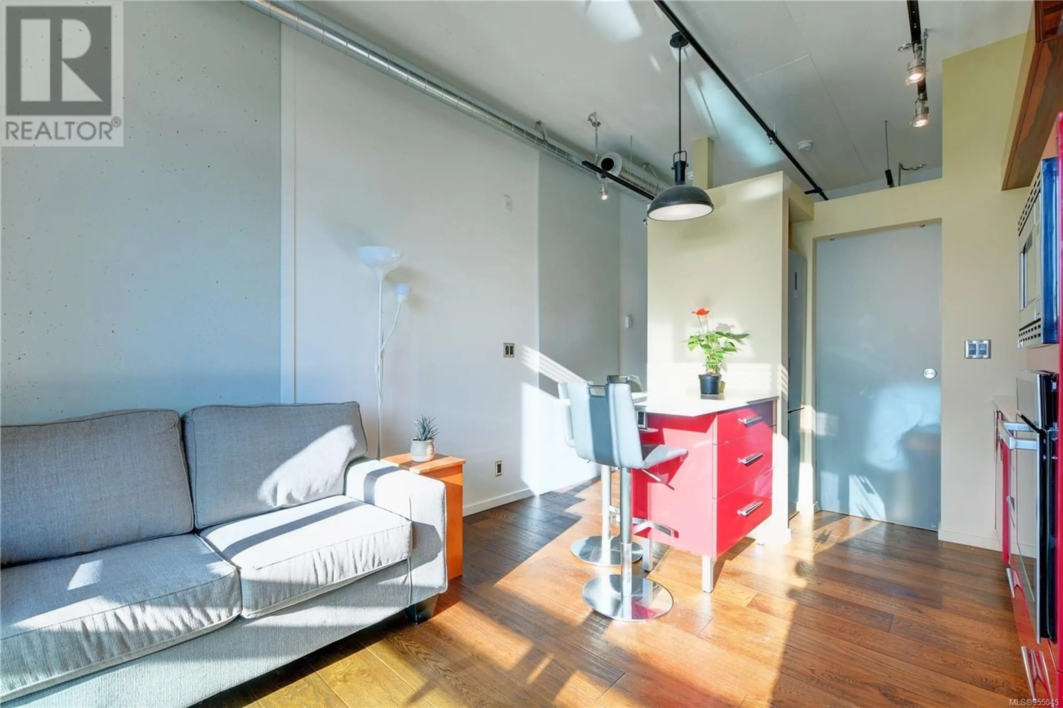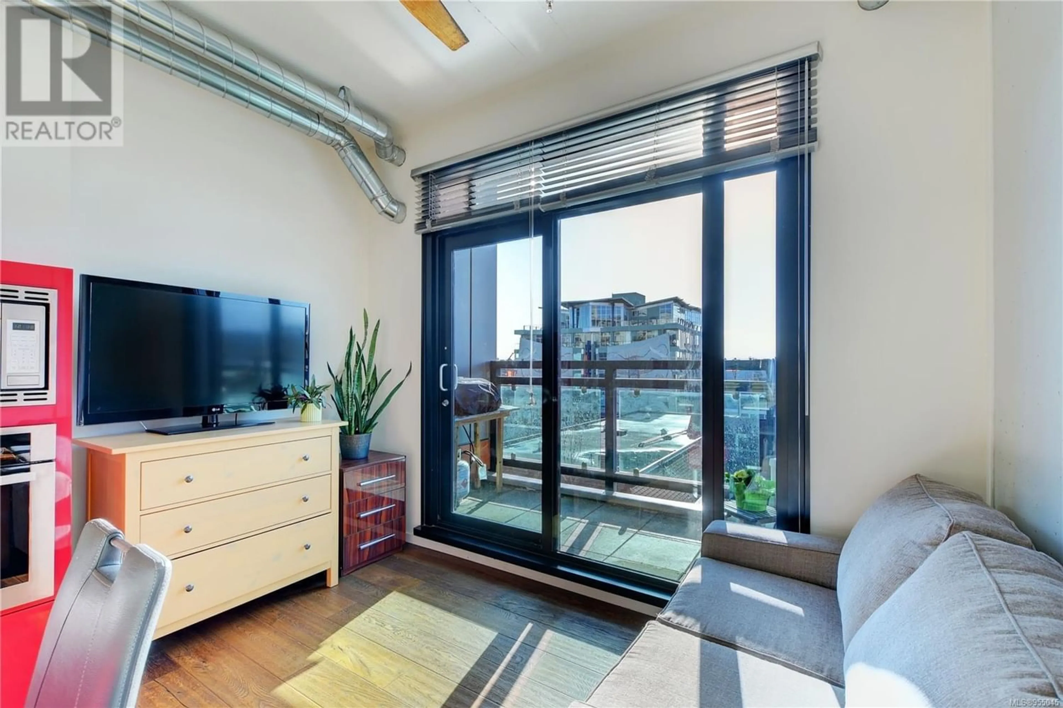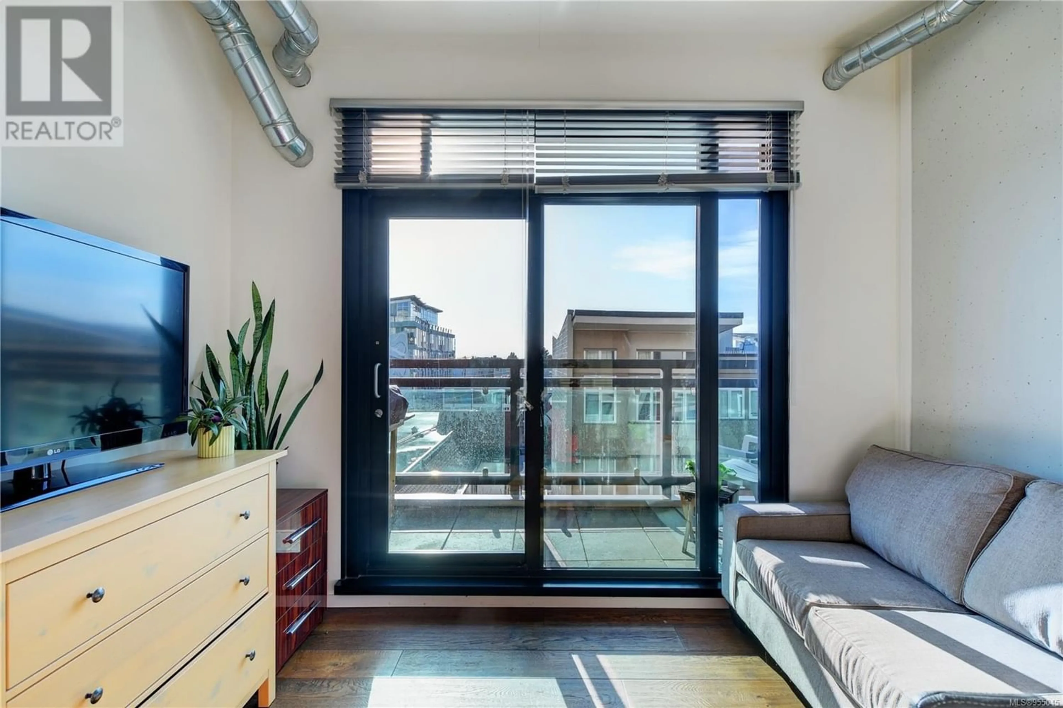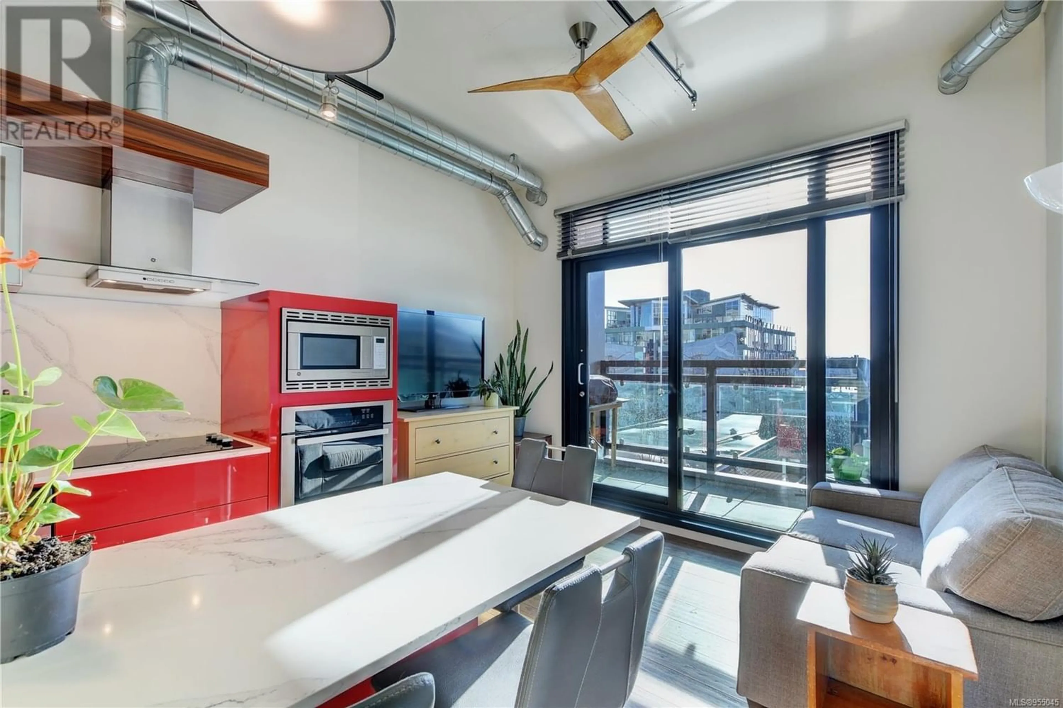508 1029 View St, Victoria, British Columbia V8V4V6
Contact us about this property
Highlights
Estimated ValueThis is the price Wahi expects this property to sell for.
The calculation is powered by our Instant Home Value Estimate, which uses current market and property price trends to estimate your home’s value with a 90% accuracy rate.Not available
Price/Sqft$972/sqft
Est. Mortgage$1,696/mo
Maintenance fees$223/mo
Tax Amount ()-
Days On Market301 days
Description
Discover urban living at the Jukebox, a modern marvel of steel and concrete construction. This radiant, South-facing 1 bedroom, 1 bathroom condo is a testament to contemporary design, featuring stainless steel appliances, quartz countertops, in-suite laundry, and a versatile sit-up island that doubles as ample storage space. The living room, crowned with 10-foot ceilings, seamlessly extends onto a sun-drenched balcony. This outdoor haven is a dream for those with a green thumb, offering breathtaking views of the Olympic mountains. The bathroom boasts a quartz vanity, a walk-in shower, and a rain showerhead for a spa-like experience. For fitness enthusiasts, the building offers a fully equipped gym, while the outdoor common patio, complete with a zen water feature, provides a tranquil escape from the hustle and bustle. Pet lovers and investors will appreciate the pet-friendly and rentable nature of the condo, which also includes separate storage and bike lock-up facilities. Nestled on a serene street yet boasting an excellent walking score, the Jukebox is just steps away from downtown Victoria's exquisite restaurants, shopping, theatres, and the lively Cook St Village. Immerse yourself in the vibrant lifestyle Victoria has to offer, all from the comfort of your new home at the Jukebox. (id:39198)
Property Details
Interior
Main level Floor
Bedroom
8' x 7'Kitchen
8' x 8'Dining room
6' x 4'Balcony
12' x 4'Condo Details
Inclusions
Property History
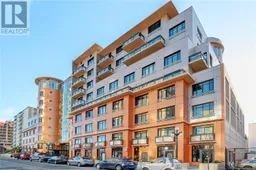 28
28
