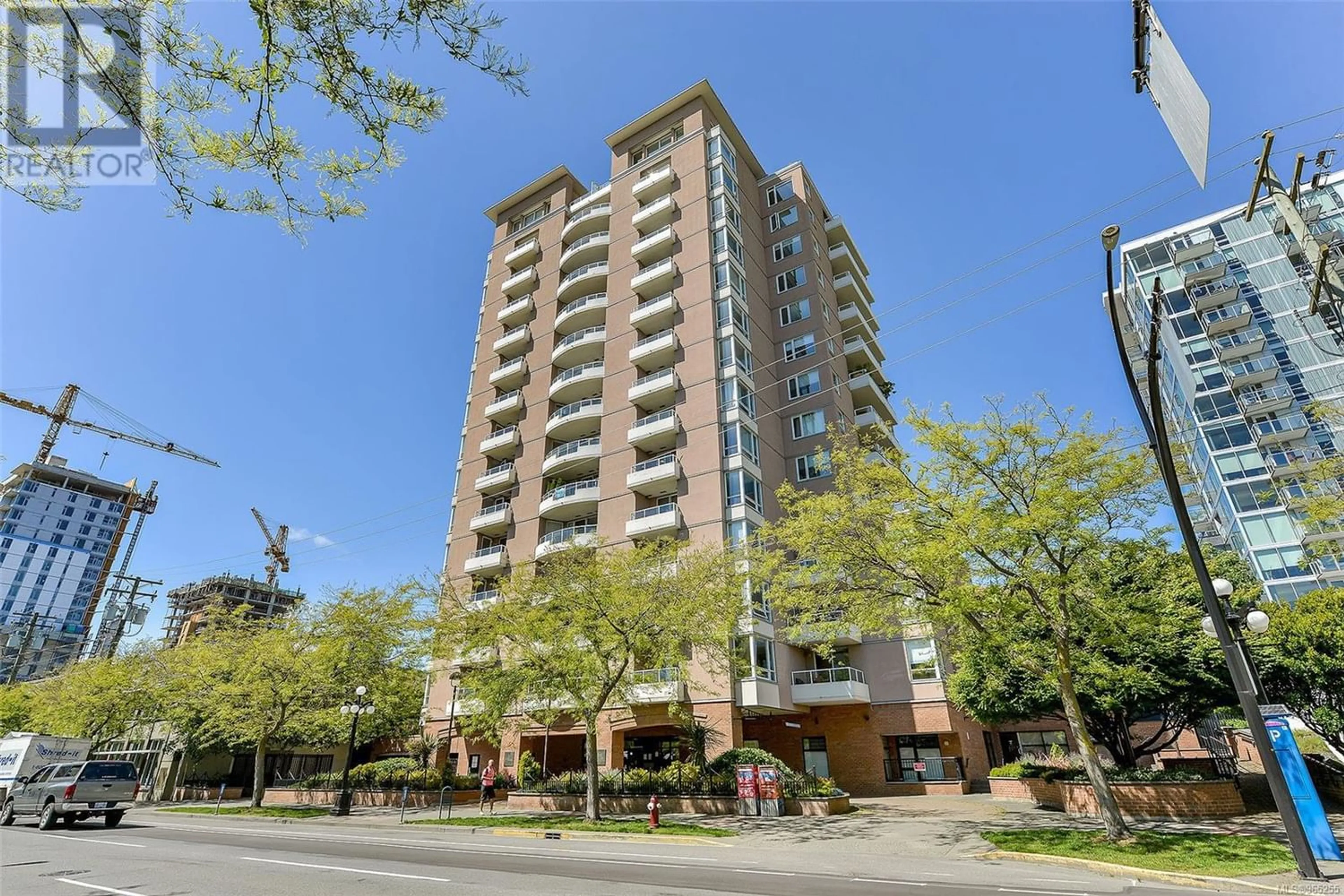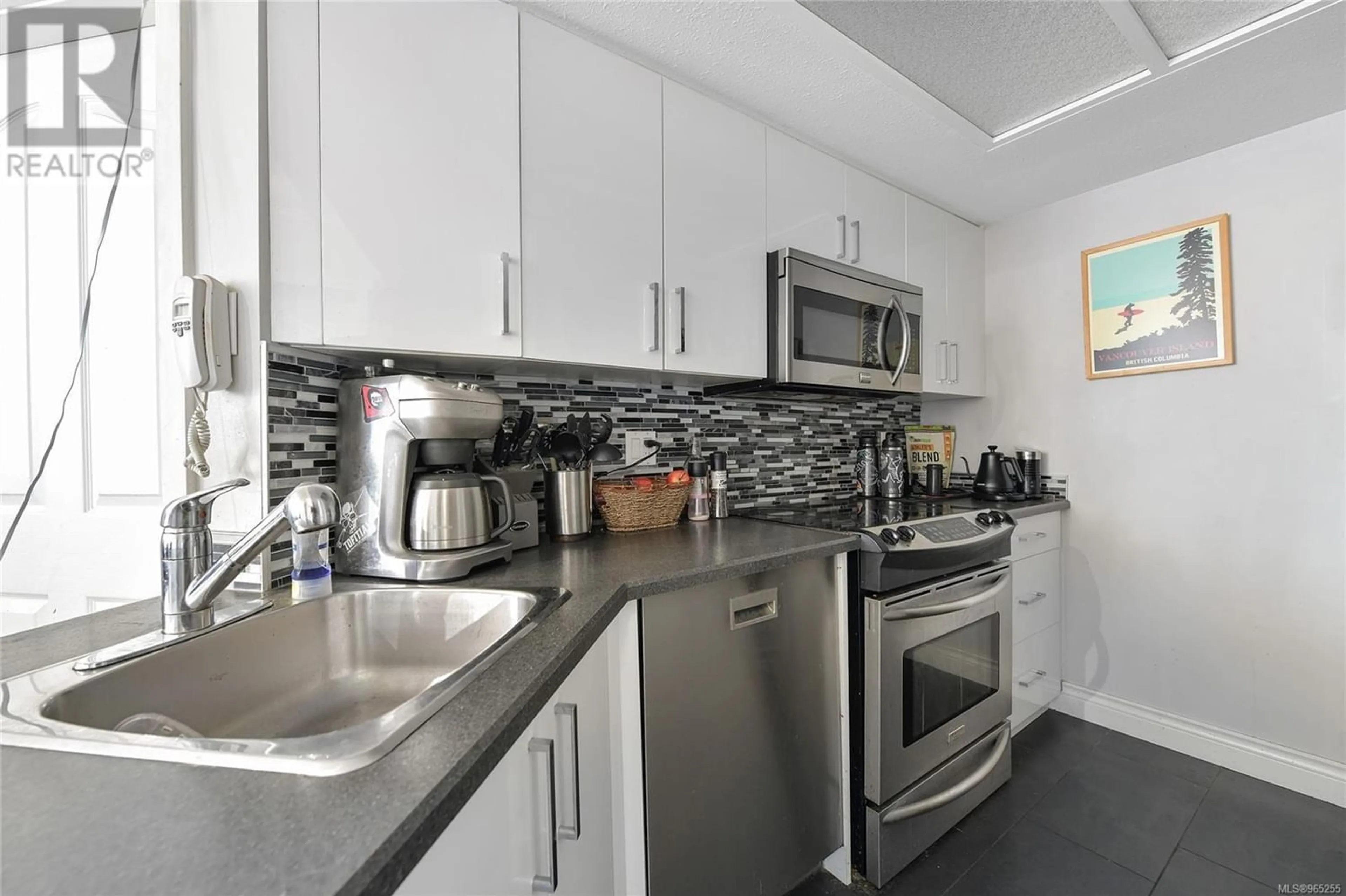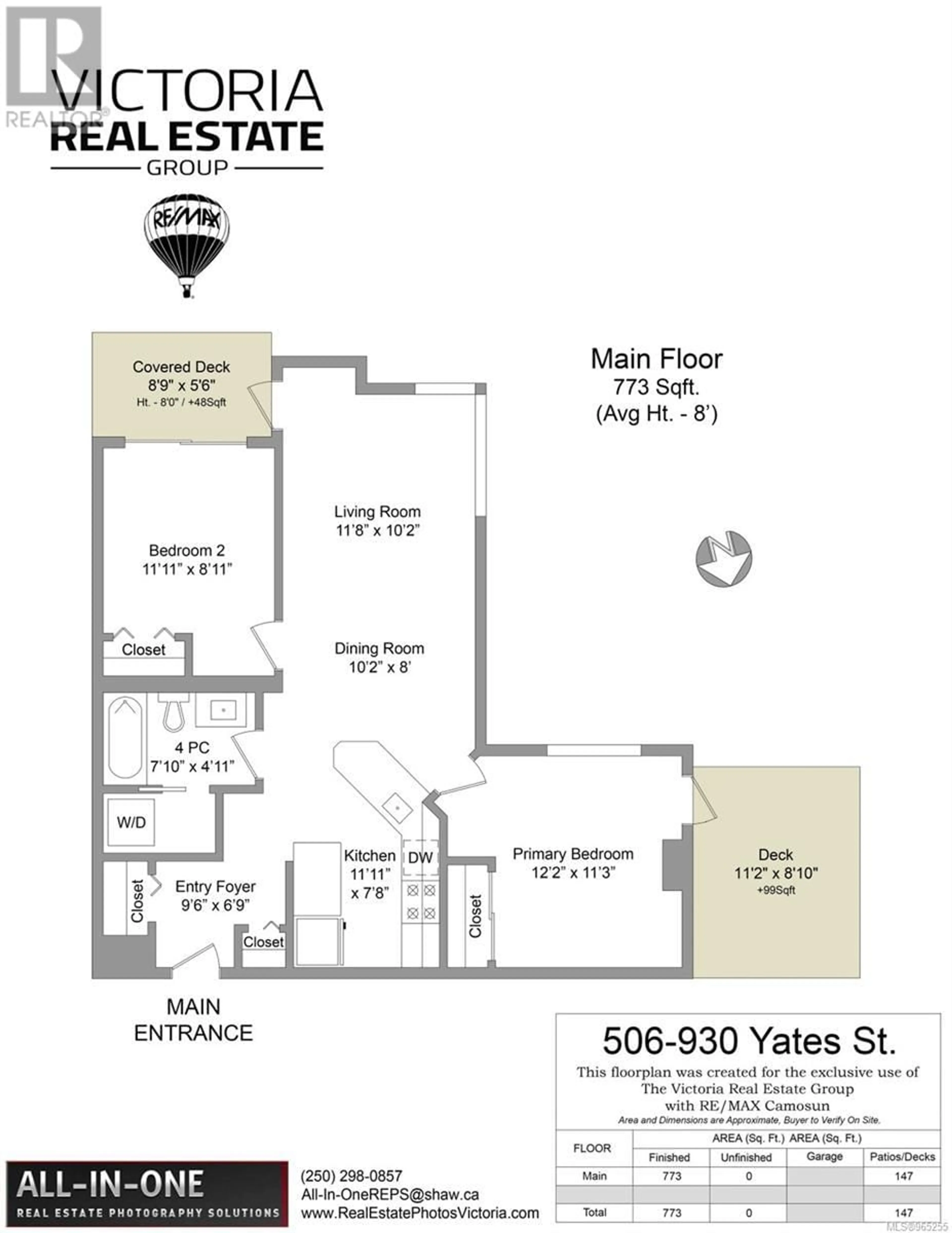506 930 Yates St, Victoria, British Columbia V8V4Z3
Contact us about this property
Highlights
Estimated ValueThis is the price Wahi expects this property to sell for.
The calculation is powered by our Instant Home Value Estimate, which uses current market and property price trends to estimate your home’s value with a 90% accuracy rate.Not available
Price/Sqft$322/sqft
Est. Mortgage$2,143/mo
Maintenance fees$390/mo
Tax Amount ()-
Days On Market182 days
Description
***Ask about unique Parking Option Secured***A unique downtown condo offering TWO (2) outdoor spaces, which is rare. You'll love this floorplan as it offers excellent separation of the 2 bedrooms PLUS two decks; one facing SOUTH, the other WEST. Fantastic Views! Lots of windows for natural light. Measuring at just under 800 Sq.Ft. this unit presents good value. Well appointed and large kitchen. In Suite Laundry. On-Site fitness studio & guest suite. Pets welcome. There is a waitlist for a parking spot should you need one, but you are nestled perfectly in downtown where virtually all you need is at your doorstep. Great transit all around and safe, secure bike lanes too. The Manhattan is a well cared for building. Call your realtor today to book a private viewing of this suite. (id:39198)
Property Details
Interior
Features
Main level Floor
Laundry room
5' x 4'Bedroom
9' x 11'Bathroom
Primary Bedroom
12' x 11'Condo Details
Inclusions
Property History
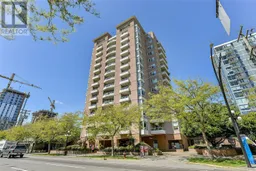 17
17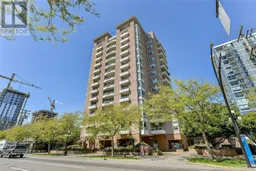 17
17
