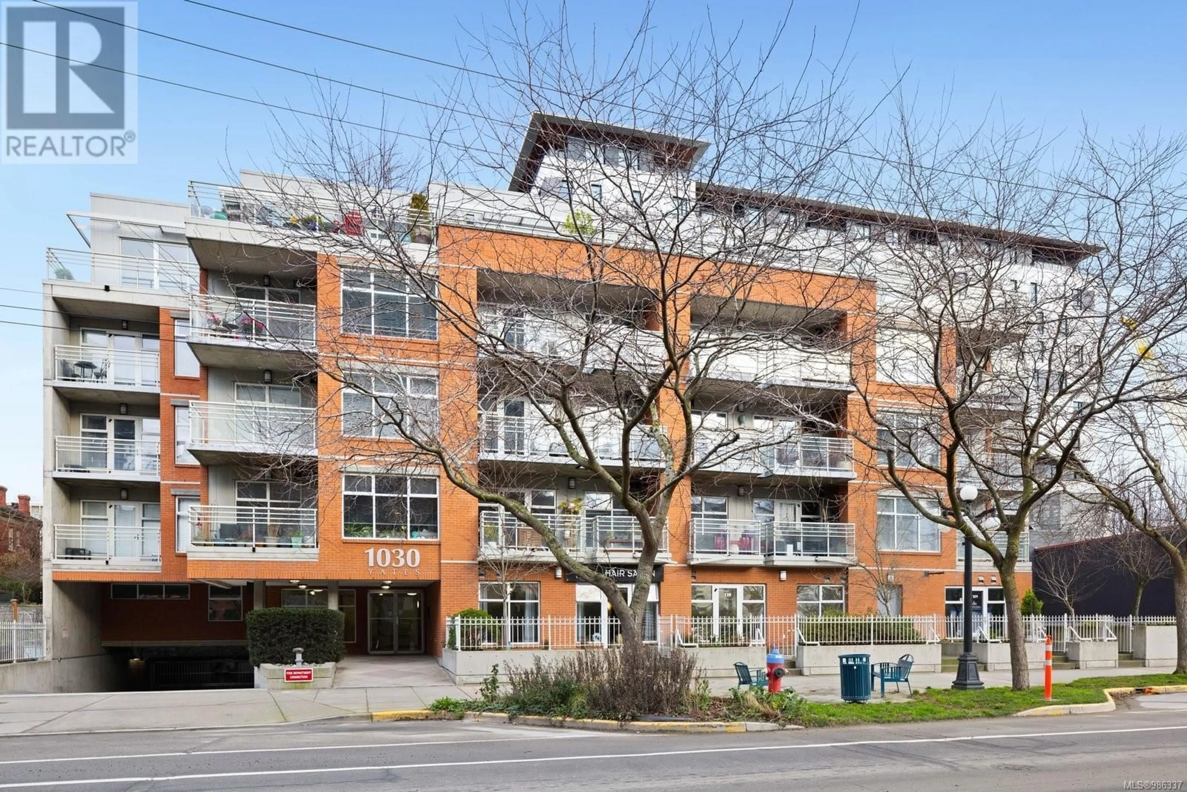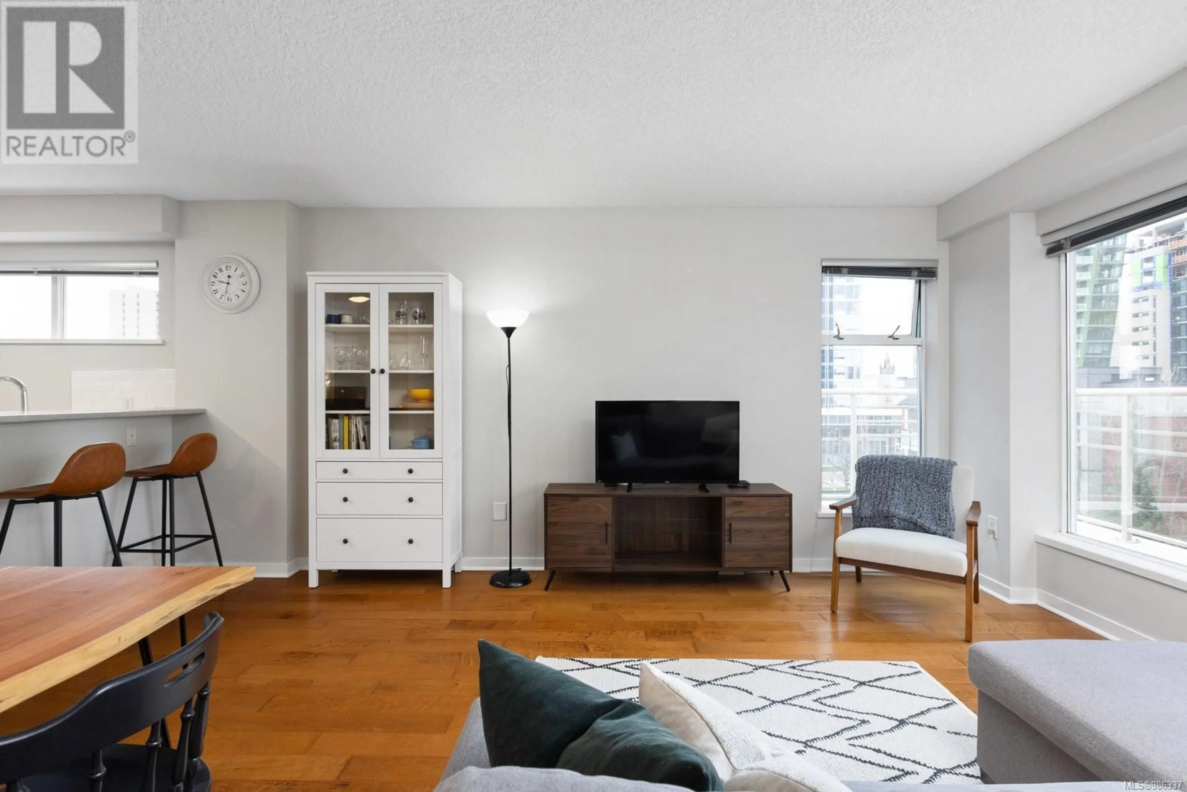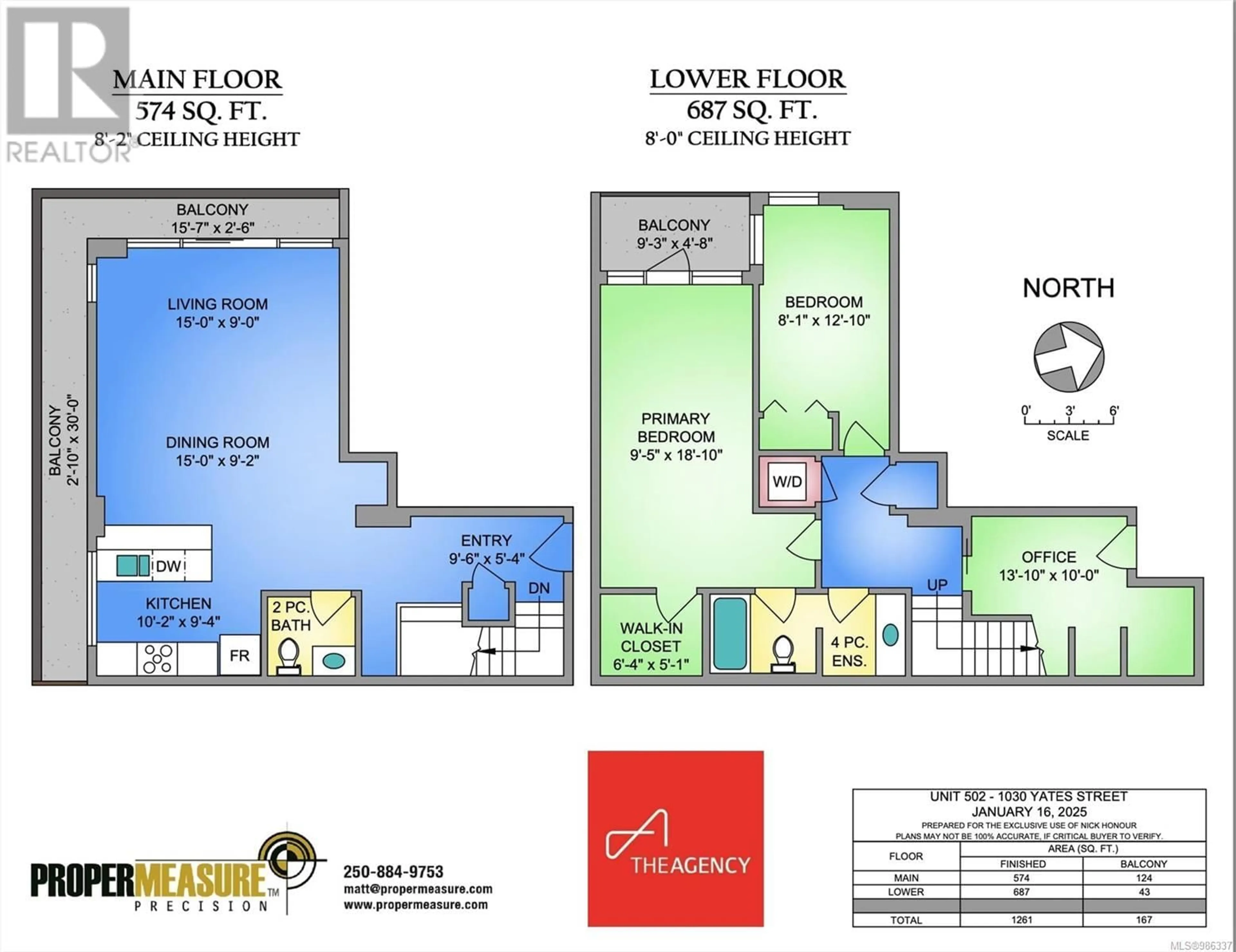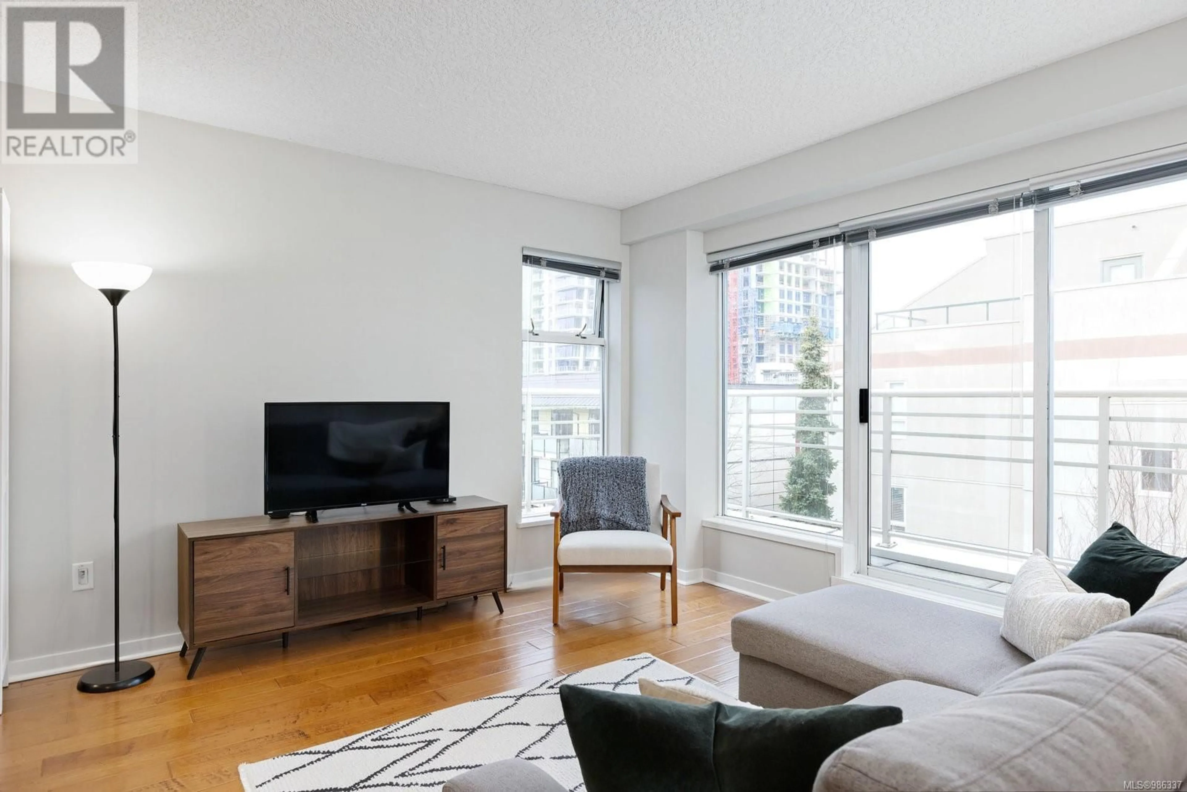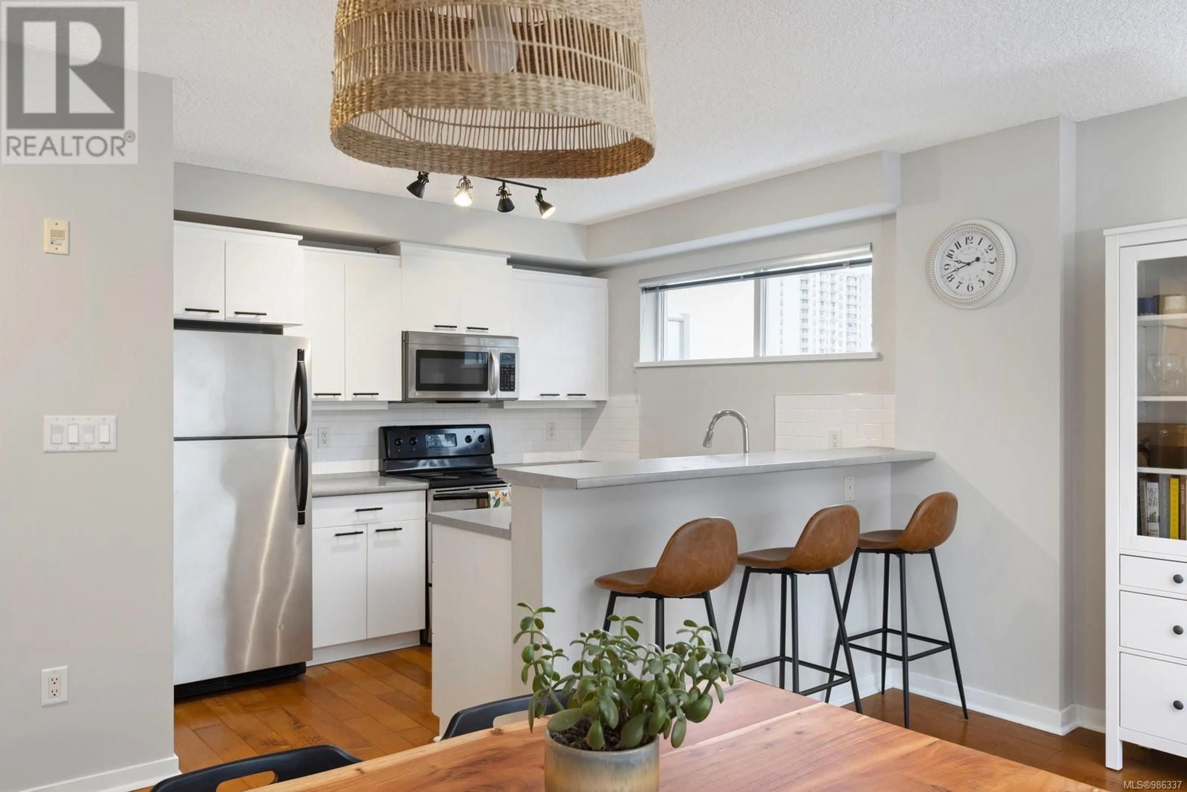502 1030 Yates St, Victoria, British Columbia V8V5A7
Contact us about this property
Highlights
Estimated ValueThis is the price Wahi expects this property to sell for.
The calculation is powered by our Instant Home Value Estimate, which uses current market and property price trends to estimate your home’s value with a 90% accuracy rate.Not available
Price/Sqft$507/sqft
Est. Mortgage$3,114/mo
Maintenance fees$529/mo
Tax Amount ()-
Days On Market5 days
Description
Experience the best of Victoria, BC, in this stunning 2-story penthouse, offering the perfect blend of space, style, and urban convenience. Tucked into the back corner of a solid steel & concrete building, this ultra-quiet retreat provides exceptional privacy while keeping you in the heart of the city. The bright and spacious layout features 2 bedrooms + a den—ideal for professionals working from home—along with ample storage, two bathrooms (one recently updated), and beautiful hardwood floors. Step onto one of two private balconies to take in scenic downtown views, or unwind on the common rooftop patio. Situated beside a vibrant community garden, this home is just a short walk to Victoria’s best restaurants, shops, Cook Street Village, and the picturesque Dallas Road waterfront. With 1 parking spot and a storage locker included, this rare penthouse offers a unique opportunity to enjoy elevated downtown living in one of Canada’s most charming and walkable cities! (id:39198)
Property Details
Interior
Features
Lower level Floor
Den
14' x 10'Bedroom
8' x 13'Bathroom
Primary Bedroom
10' x 19'Exterior
Parking
Garage spaces 1
Garage type Underground
Other parking spaces 0
Total parking spaces 1
Condo Details
Inclusions
Property History
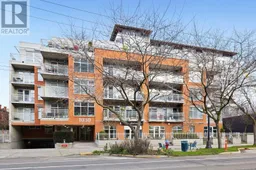 31
31
