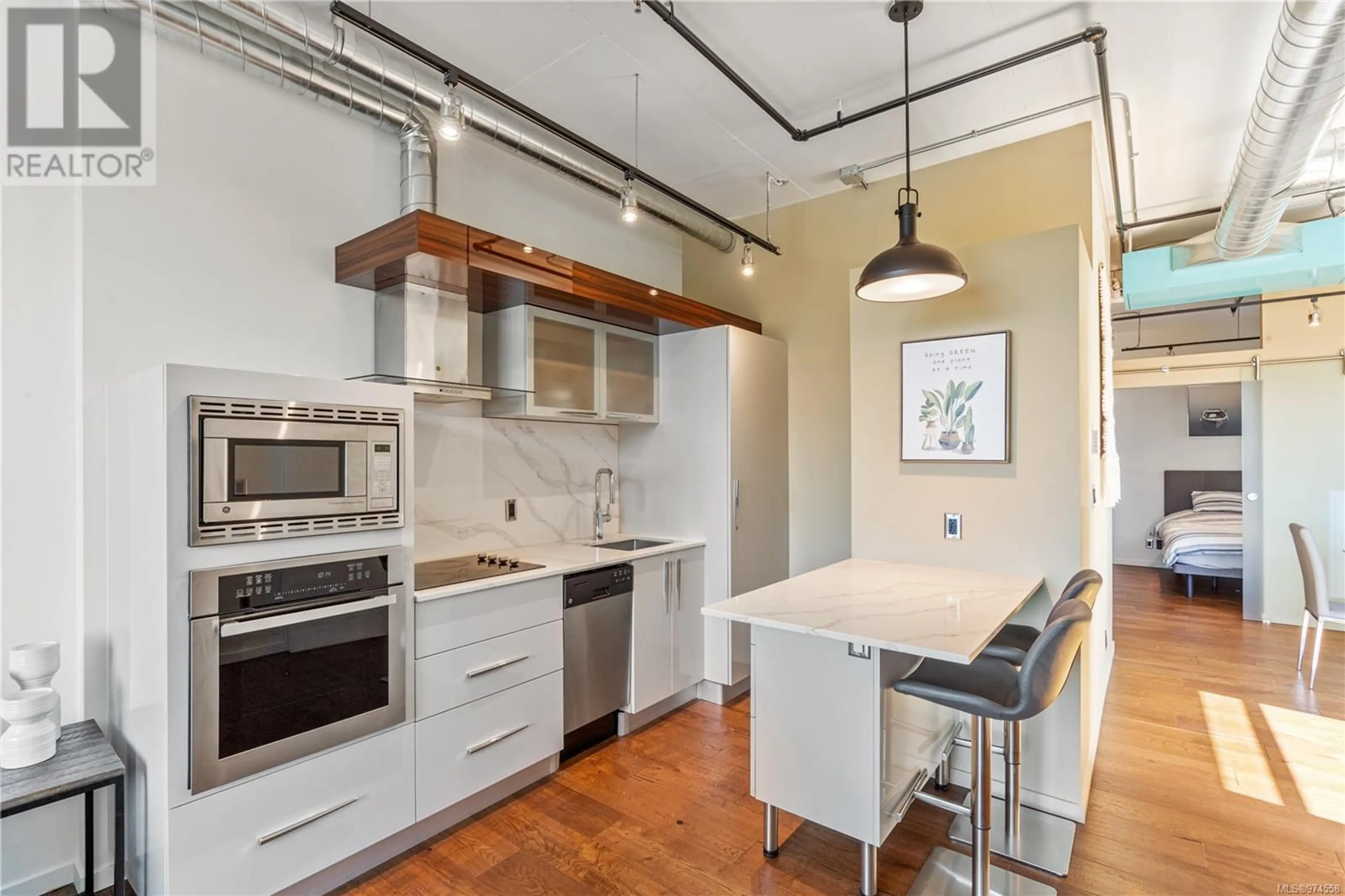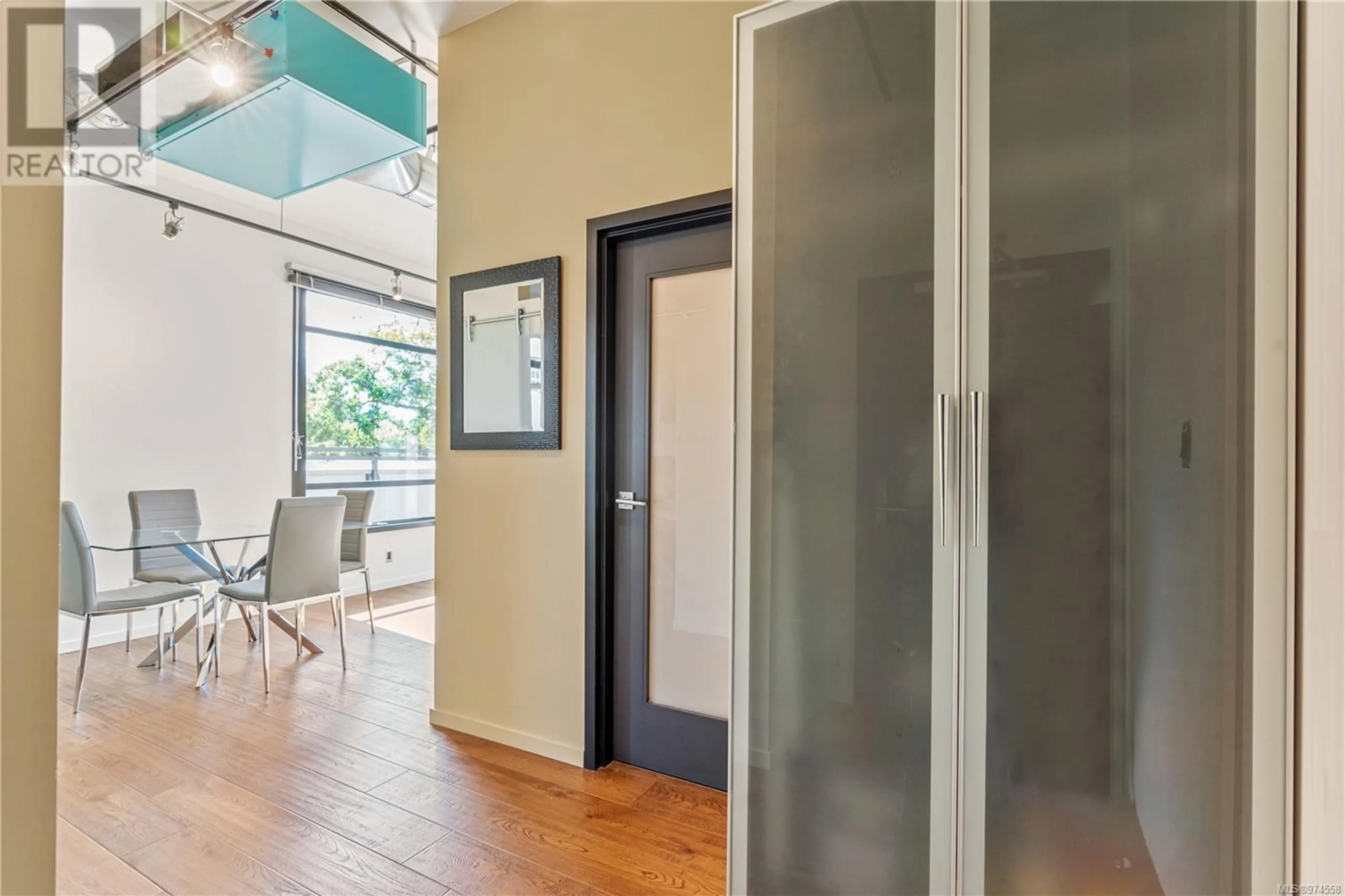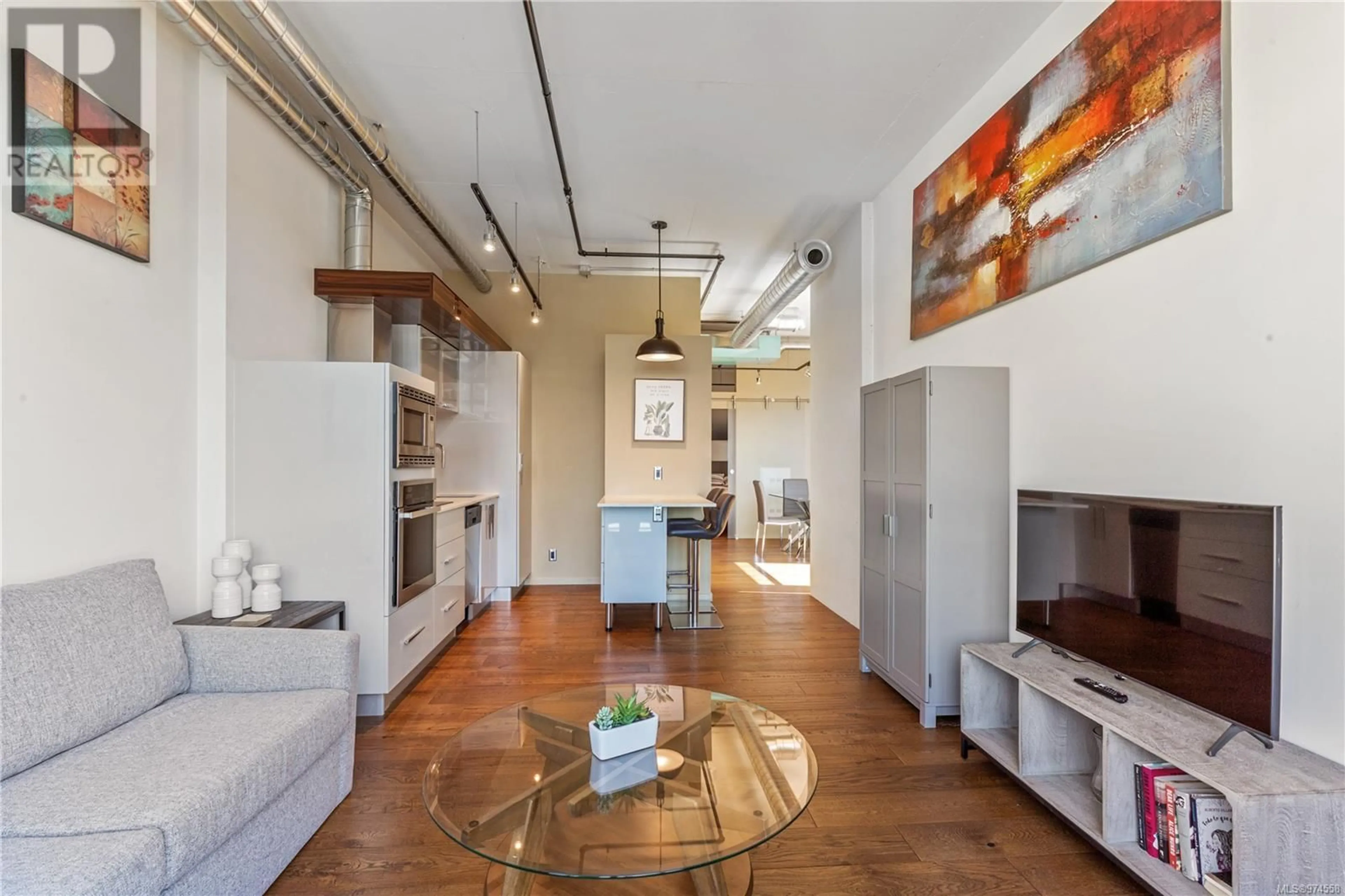502 1029 View St, Victoria, British Columbia V8V4Y3
Contact us about this property
Highlights
Estimated ValueThis is the price Wahi expects this property to sell for.
The calculation is powered by our Instant Home Value Estimate, which uses current market and property price trends to estimate your home’s value with a 90% accuracy rate.Not available
Price/Sqft$856/sqft
Est. Mortgage$2,319/mo
Maintenance fees$374/mo
Tax Amount ()-
Days On Market78 days
Description
Welcome to your downtown Victoria urban condo priced $90,000 below assessed value! This luxurious 1 bedroom condo with in-suite laundry also comes with an underground secured parking spot. Boasting a grand 300+ sq ft balcony that offers an outdoor retreat in the heart of downtown. Use as a garden oasis or an entertainer's dream with captivating city and mountain views. Enjoy your morning coffee or host evening dinners under the stars. Step inside and you're greeted by an open and inviting space, 10 ft ceilings and expansive windows that bathe the interior in natural light. The kitchen awaits with stainless steel appliances, quartz countertops, and custom cabinetry –perfect for the inspired home chef,. Nestled within this coveted building is a large well equipped fitness center, secured underground parking and storage locker, this condo is more than a home; it’s a lifestyle. With fine dining, shopping, and entertainment at your doorstep. (id:39198)
Property Details
Interior
Features
Main level Floor
Entrance
8' x 9'Kitchen
8' x 10'Bathroom
Primary Bedroom
9' x 13'Exterior
Parking
Garage spaces 1
Garage type Underground
Other parking spaces 0
Total parking spaces 1
Condo Details
Inclusions
Property History
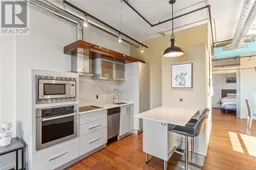 30
30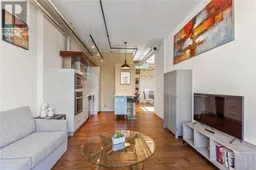 29
29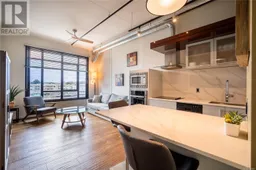 36
36
