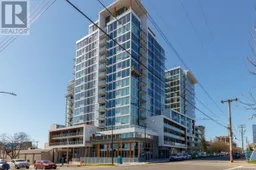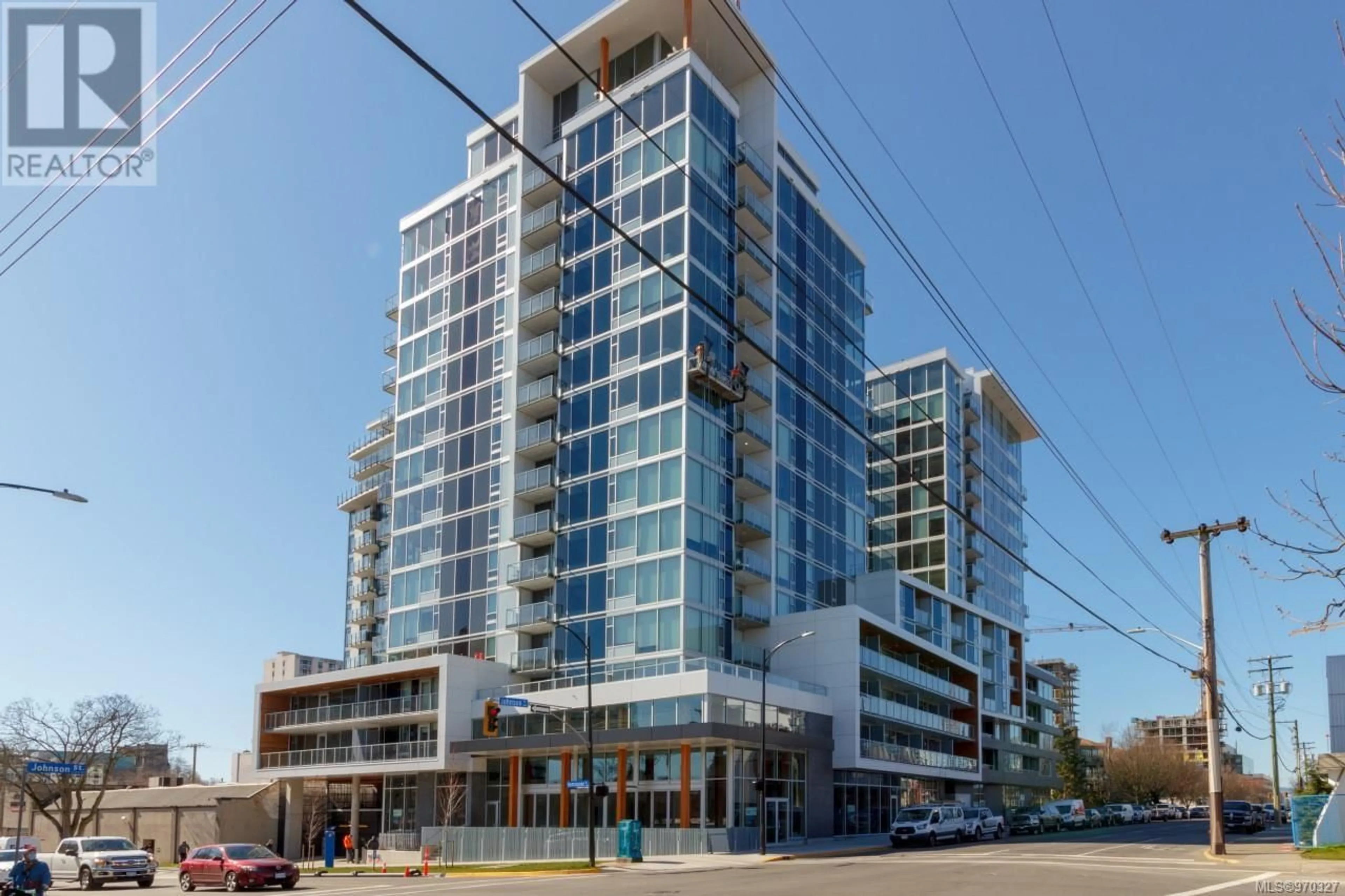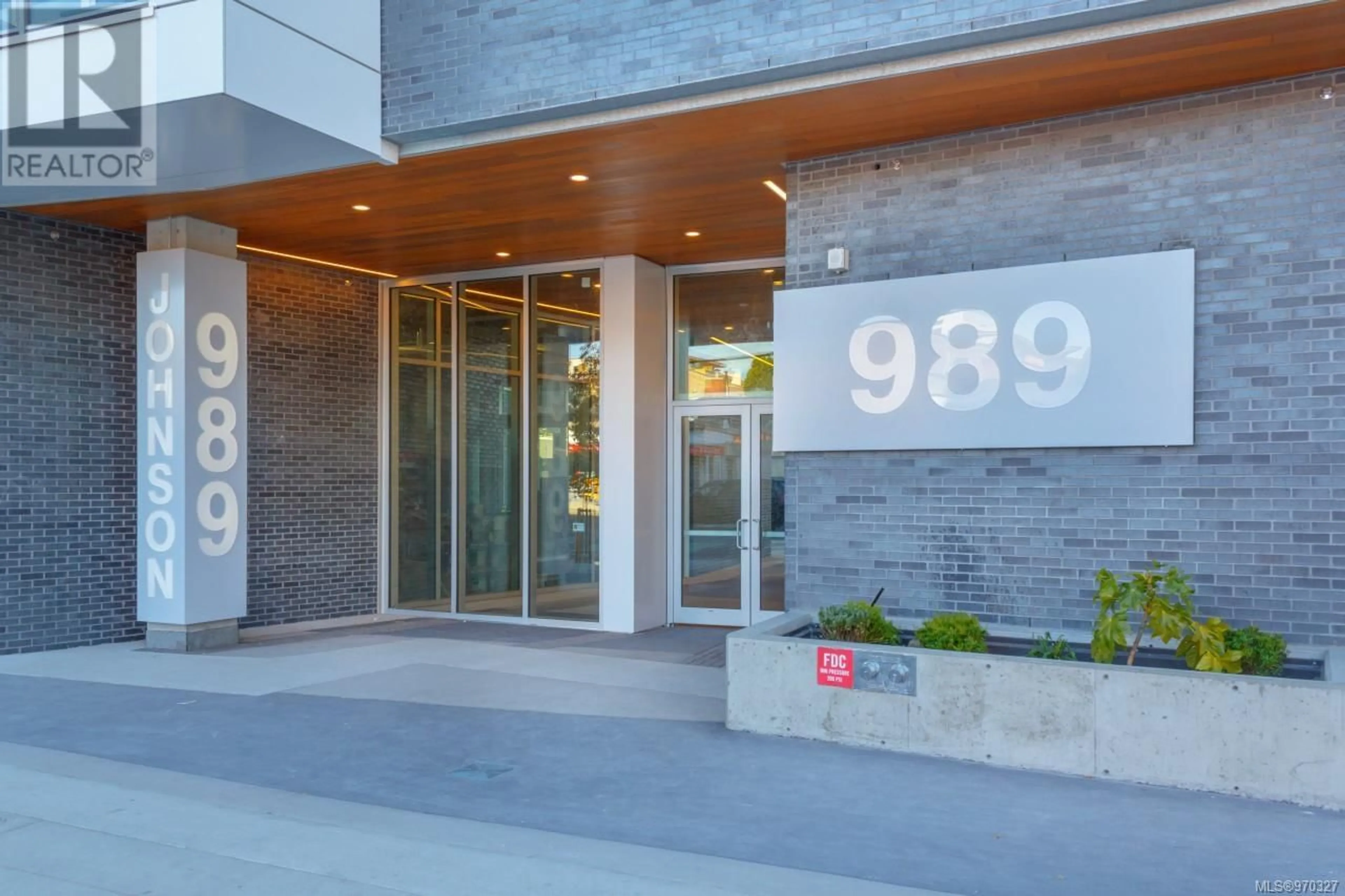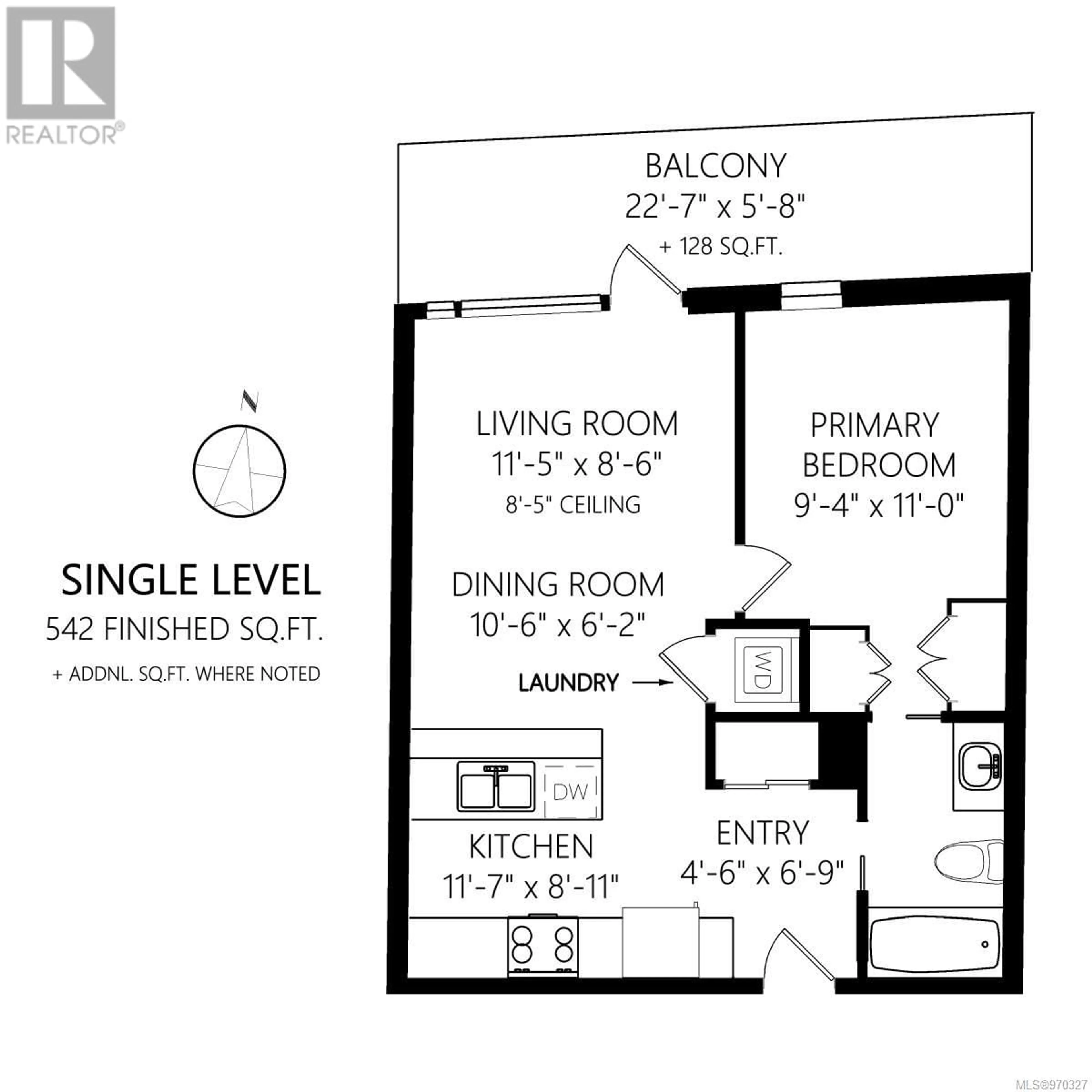409 989 Johnson St, Victoria, British Columbia V8V0E3
Contact us about this property
Highlights
Estimated ValueThis is the price Wahi expects this property to sell for.
The calculation is powered by our Instant Home Value Estimate, which uses current market and property price trends to estimate your home’s value with a 90% accuracy rate.Not available
Price/Sqft$774/sqft
Days On Market12 days
Est. Mortgage$2,229/mth
Maintenance fees$282/mth
Tax Amount ()-
Description
Welcome to the highly sought after 989 Johnson, a steel and concrete masterpiece sitting proudly in the skyline of Downtown Victoria. Apartment 409 boasts a clever 1bed/1bath open concept floorplan, and a large 23x6 sunny deck perfect for enjoying your morning coffee. An upscale kitchen is fitted with SS appliances, quartz countertops w/eating bar, and chic two tone cabinetry. Exposed concrete blends beautifully with engineered oak floors creating a modern but warm atmosphere. Primary bedroom features high end builtin closets, and access to the 4P bathroom with rain shower and motion sensor lighting. Natural light and good energy flood this home, thanks to large windows throughout. In suite laundry, designated parking and private storage locker finish it off. The 989 is pet and rental friendly too. With all of downtown's amenities at your doorstep, this home truly has something for everybody. (id:39198)
Property Details
Interior
Features
Main level Floor
Entrance
4'6 x 6'9Kitchen
11'7 x 8'11Dining room
10'6 x 6'2Bathroom
Exterior
Parking
Garage spaces 1
Garage type Underground
Other parking spaces 0
Total parking spaces 1
Condo Details
Inclusions
Property History
 32
32


