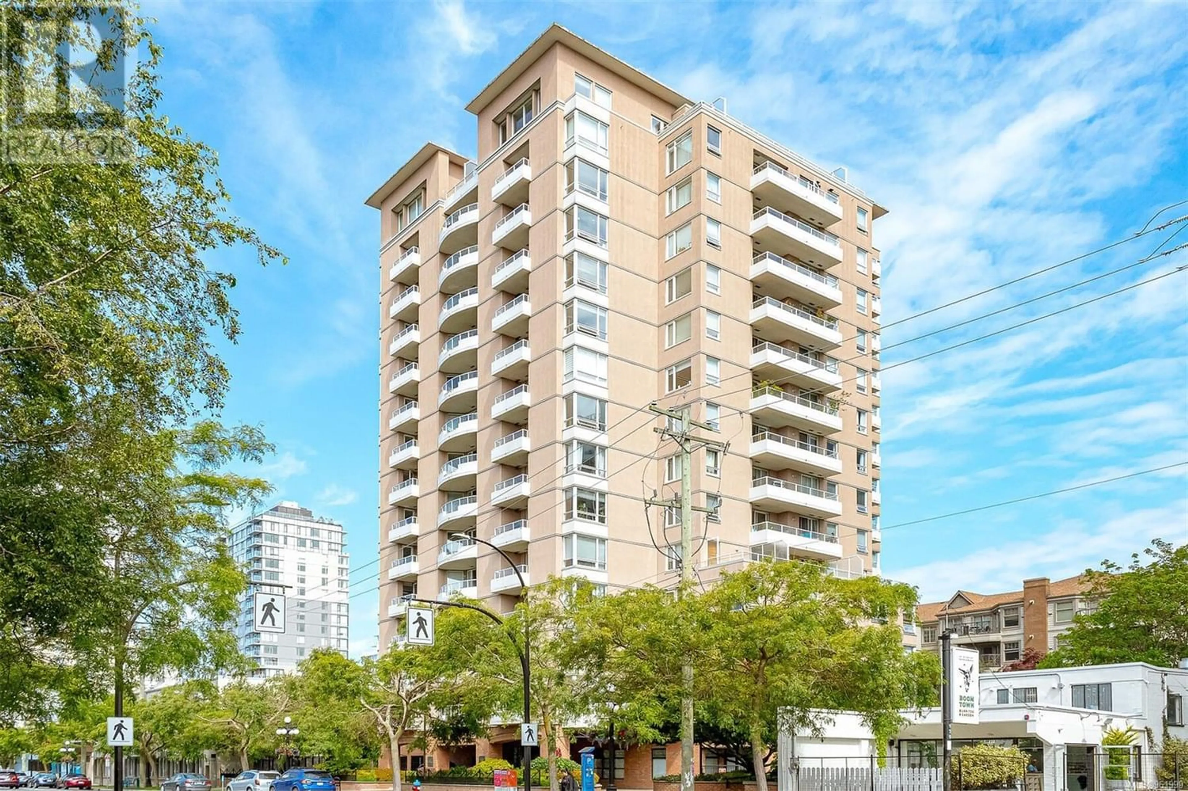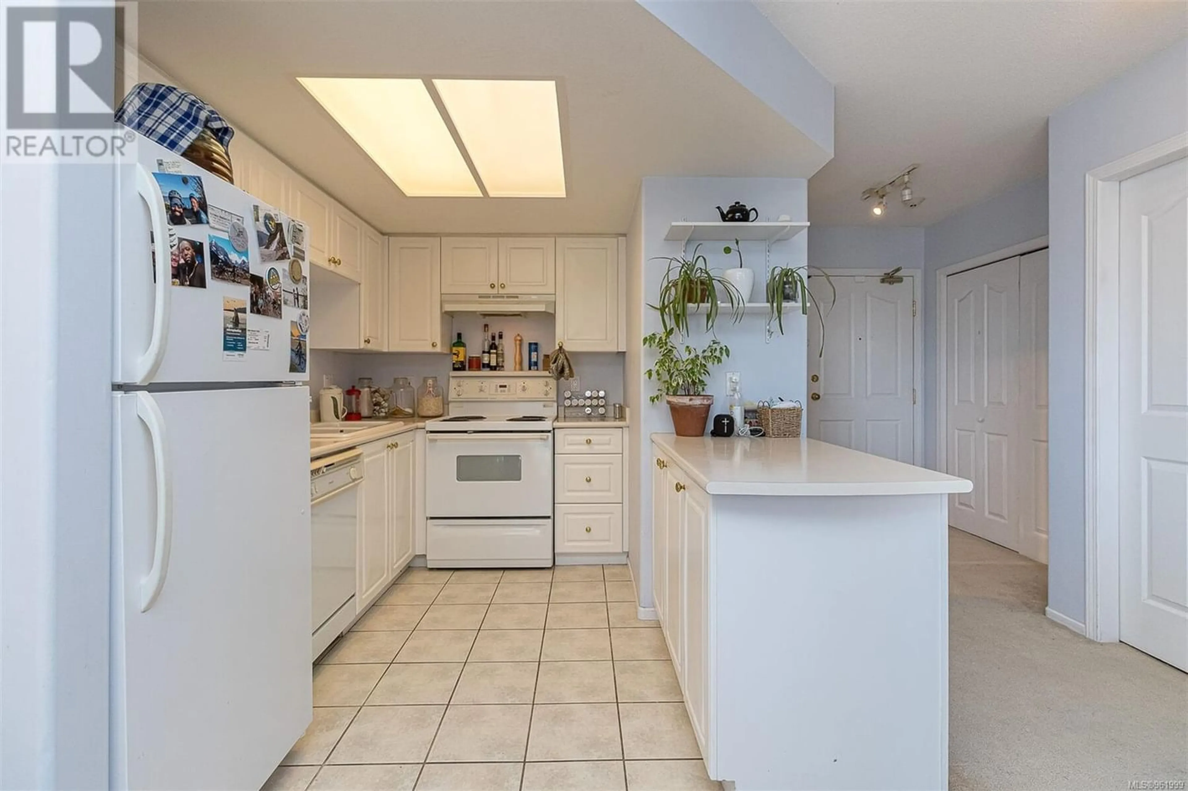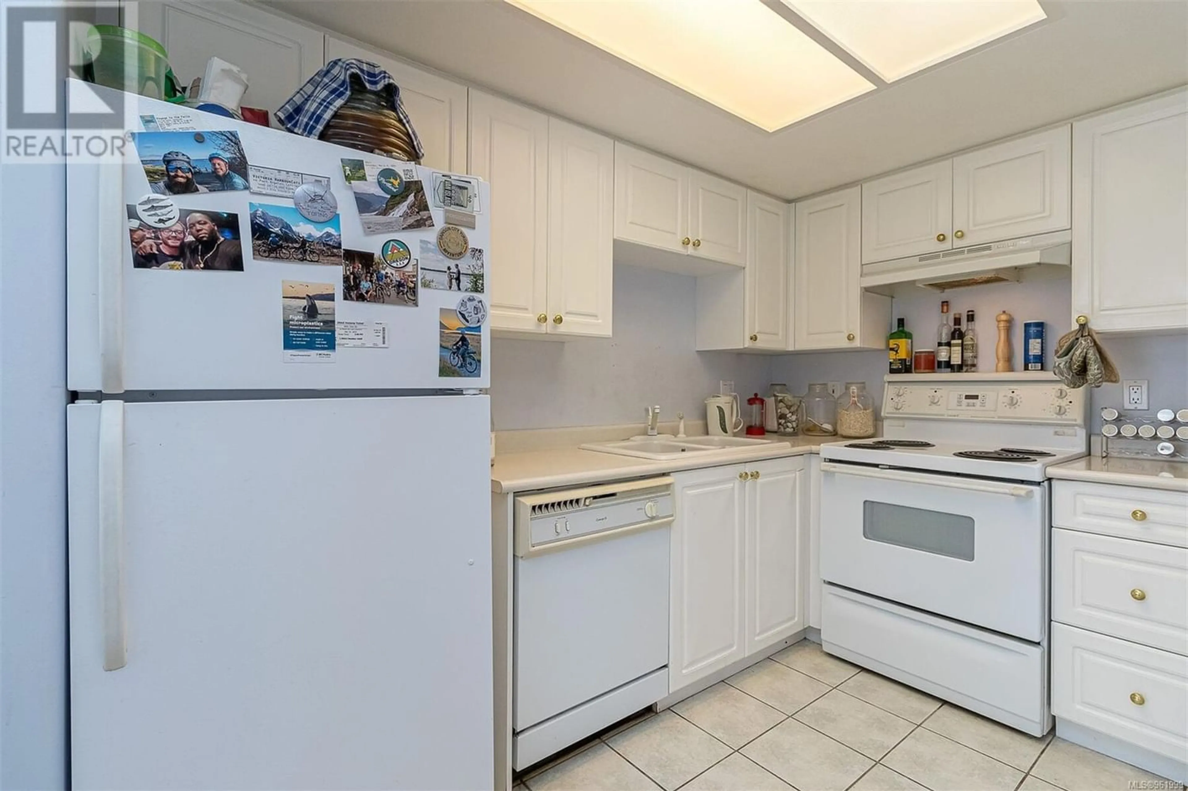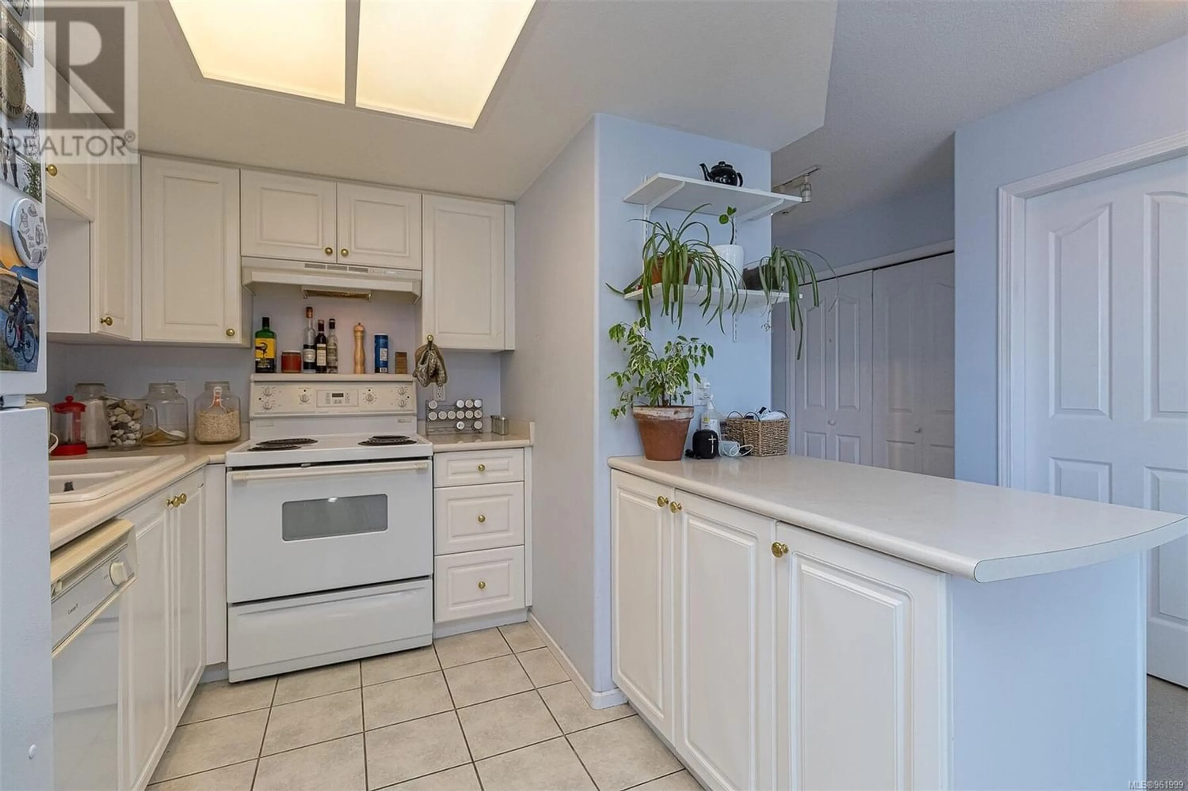406 930 Yates St, Victoria, British Columbia V8V2M2
Contact us about this property
Highlights
Estimated ValueThis is the price Wahi expects this property to sell for.
The calculation is powered by our Instant Home Value Estimate, which uses current market and property price trends to estimate your home’s value with a 90% accuracy rate.Not available
Price/Sqft$652/sqft
Est. Mortgage$1,760/mo
Maintenance fees$319/mo
Tax Amount ()-
Days On Market263 days
Description
Prepare to be impressed by this expansive 1-bedroom corner unit nestled within a superb steel and concrete building in the vibrant heart of downtown. Boasting an open concept kitchen with ample counter space, a sun-drenched living room adorned with large windows showcasing the captivating southwestern exposure, a generously sized bedroom, and convenient in-suite laundry, this residence epitomizes modern urban living. Step outside onto your own private covered balcony, an ideal retreat for savoring your morning coffee or hosting evening BBQs. Professionally managed with hot water included in the strata fee, The Manhattan ensures peace of mind while offering exclusive access to a host of building amenities, including a grand entrance with covered passenger drop-off, a gym, a guest suite, a meeting room, secure bike storage, and dedicated caretaker. Centrally positioned, revel in effortless access to parks, shopping destinations, delectable dining options, and the full spectrum of downtown Victoria's amenities. Whether you're a first-time buyer embarking on your homeownership journey or parents seeking a residence for your university student, this condo presents an impeccable fusion of comfort and investment potential. (id:39198)
Property Details
Interior
Features
Main level Floor
Entrance
6' x 7'Balcony
8' x 5'Bathroom
Primary Bedroom
10' x 9'Condo Details
Inclusions
Property History
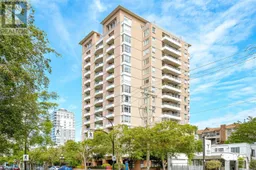 25
25
