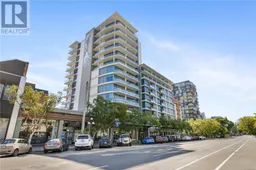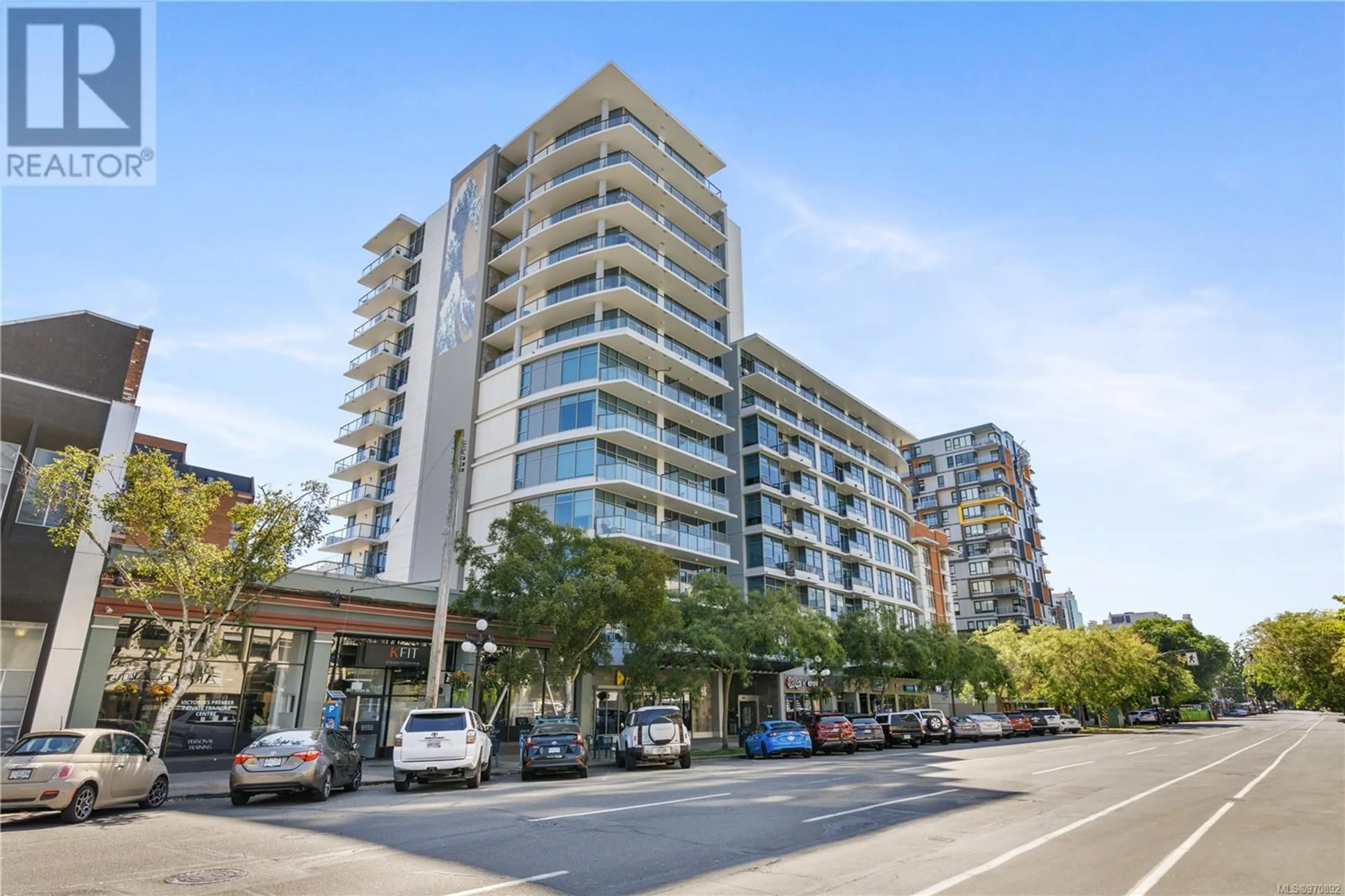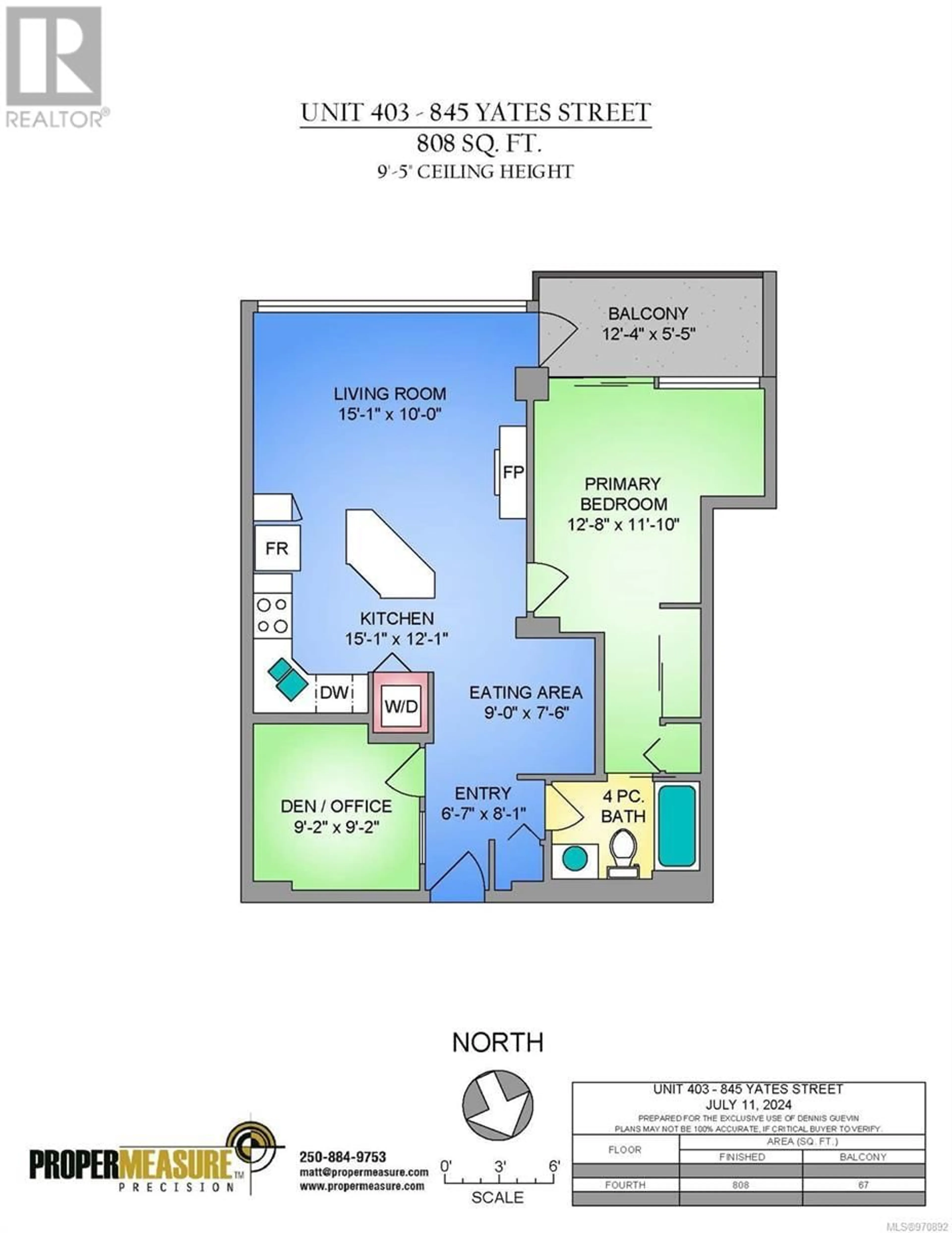403 845 Yates St, Victoria, British Columbia V8W4A3
Contact us about this property
Highlights
Estimated ValueThis is the price Wahi expects this property to sell for.
The calculation is powered by our Instant Home Value Estimate, which uses current market and property price trends to estimate your home’s value with a 90% accuracy rate.Not available
Price/Sqft$622/sqft
Days On Market9 days
Est. Mortgage$2,362/mth
Maintenance fees$473/mth
Tax Amount ()-
Description
***Open House Saturday 1-3***Experience premier downtown living at The Wave, ideally situated close to everything cool in downtown Victoria. This bright 1-bedroom plus den (large enough to be a bedroom) is located on the tranquil sunny side of the building. At 800 plus sq ft, it features over 9' ceilings, floor-to-ceiling windows with spectacular views of the landscaped courtyard. Generous size balcony for evening bevys. The open floor plan maximizes space, complemented by a cozy fireplace, lots of closets and room for an office. The modern kitchen has stainless steel appliances, granite counters & a large kitchen island. Secure underground parking with a dedicated parking spot and, storage is included. The building offers secure floor-to-floor elevator access, is pet-friendly, allows BBQs and rentals, and includes a well-appointed private gym. Step outside to enjoy coffee shops, The Market on Yates, restaurants, theaters, shopping, and the scenic Inner Harbour. Don't miss this urban living opportunity! (id:39198)
Property Details
Interior
Features
Main level Floor
Patio
12'4 x 5'5Den
9'2 x 9'2Bathroom
Primary Bedroom
12'8 x 11'10Exterior
Parking
Garage spaces 1
Garage type Underground
Other parking spaces 0
Total parking spaces 1
Condo Details
Inclusions
Property History
 37
37

