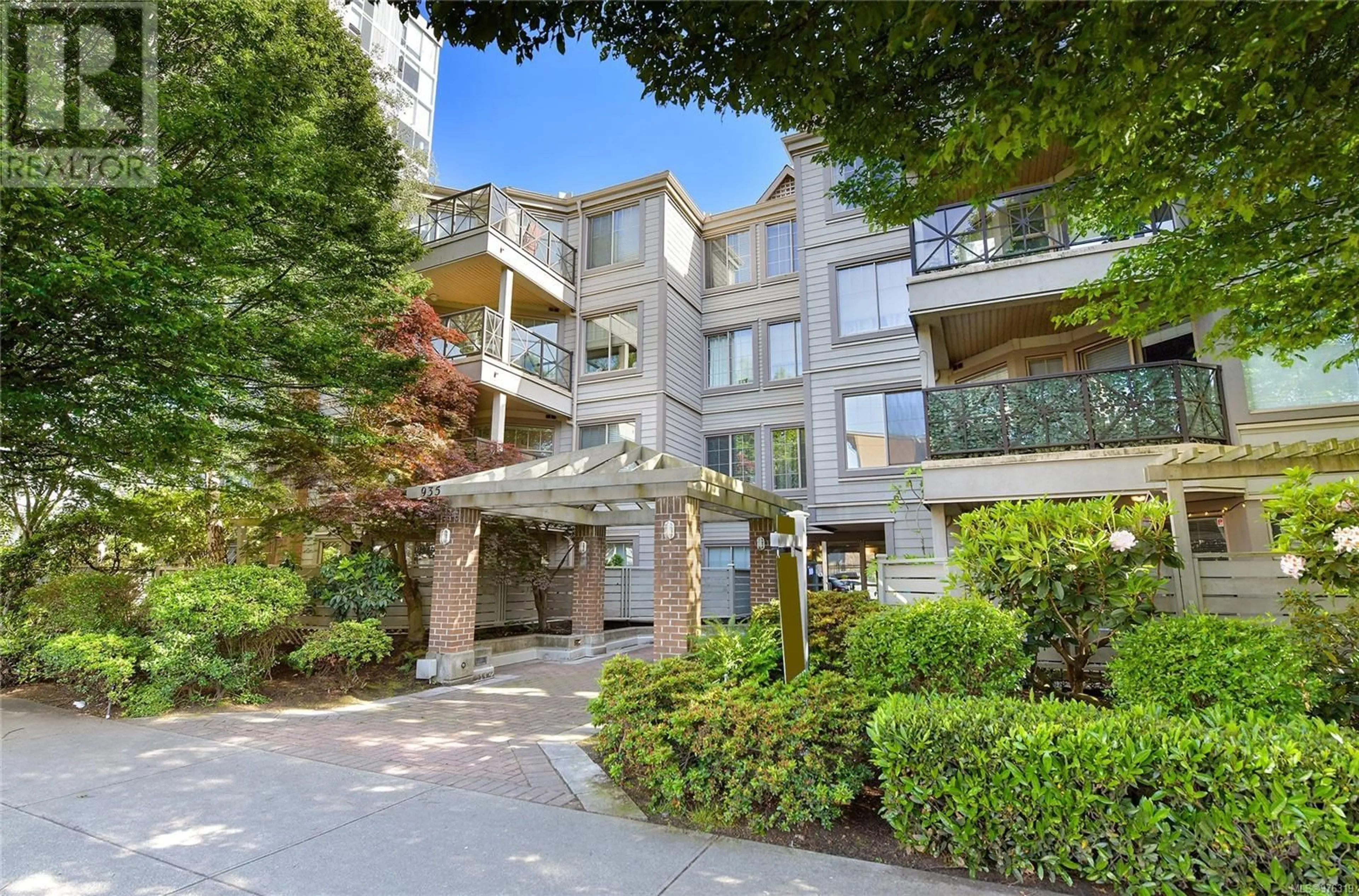401 935 Johnson St, Victoria, British Columbia V8V3N5
Contact us about this property
Highlights
Estimated ValueThis is the price Wahi expects this property to sell for.
The calculation is powered by our Instant Home Value Estimate, which uses current market and property price trends to estimate your home’s value with a 90% accuracy rate.Not available
Price/Sqft$496/sqft
Est. Mortgage$2,233/mo
Maintenance fees$503/mo
Tax Amount ()-
Days On Market63 days
Description
VIRTUAL OH, HD VIDEO, 3D WALK-THRU, PHOTOS & FLOOR PLAN online. Welcome to 401-935 Johnson St, a top-floor corner unit located in the heart of Downtown. This Pet & Rental friendly 2BD-2BTH condo w/ parking & storage offers an ideal urban living experience w/recent upgrades such as, new fridge, stove, fresh paint & upgraded flooring, enhancing its charm. Step inside to find a spacious living area filled w/natural light, complemented by a cozy gas fireplace. The large bdrms provide space for comfort & convenience. Enjoy your private balcony, soaking in the vibrant city views. Additional features include in-suite laundry, secure UG parking, & storage. Situated in a prime location, you're just steps away from Victoria's finest dining, shopping, & entertainment. Experience the best of urban living with easy access to public transit & a short walk to the Inner Harbour. Measurements: Strata Plan sqft fin 958 sqft unfin= 62 sqft total= 1020. FloorPlan 994 sqft fin 54 sqft unfin=1048 total. (id:39198)
Property Details
Interior
Features
Main level Floor
Storage
8 ft x 4 ftEntrance
7 ft x 5 ftBathroom
Bedroom
10 ft x 9 ftExterior
Parking
Garage spaces 1
Garage type -
Other parking spaces 0
Total parking spaces 1
Condo Details
Inclusions
Property History
 28
28 28
28

