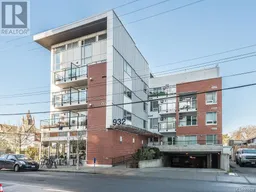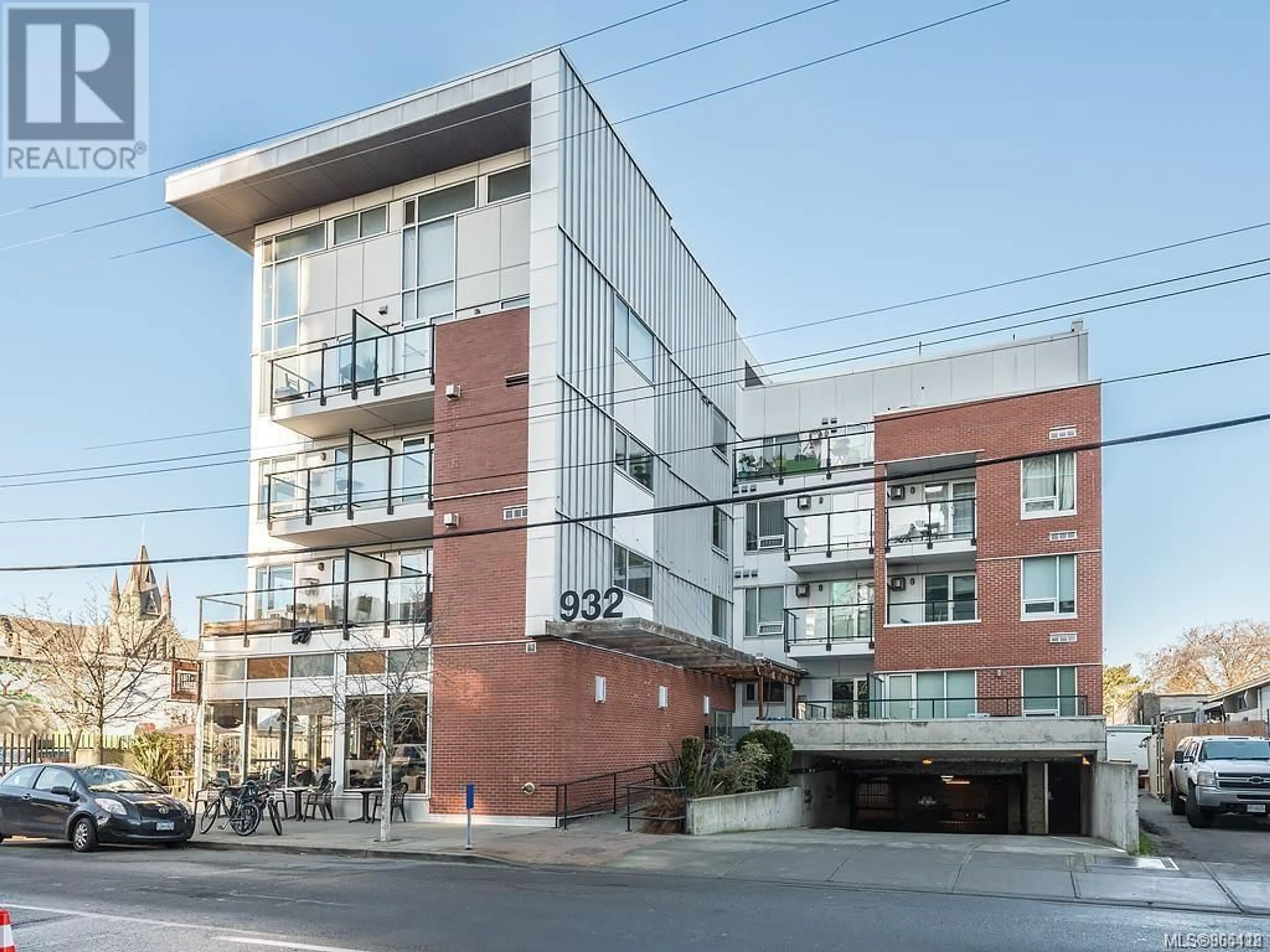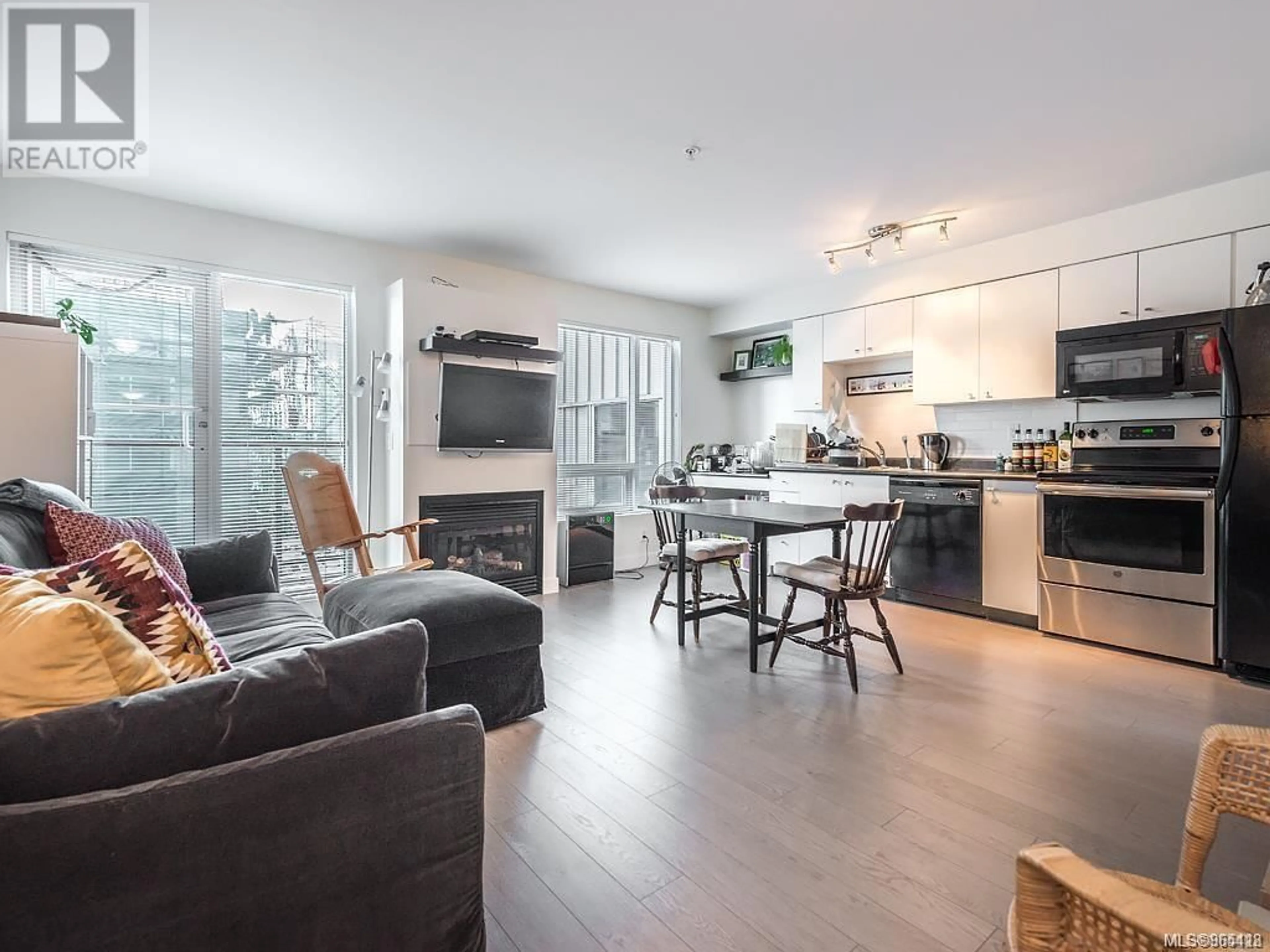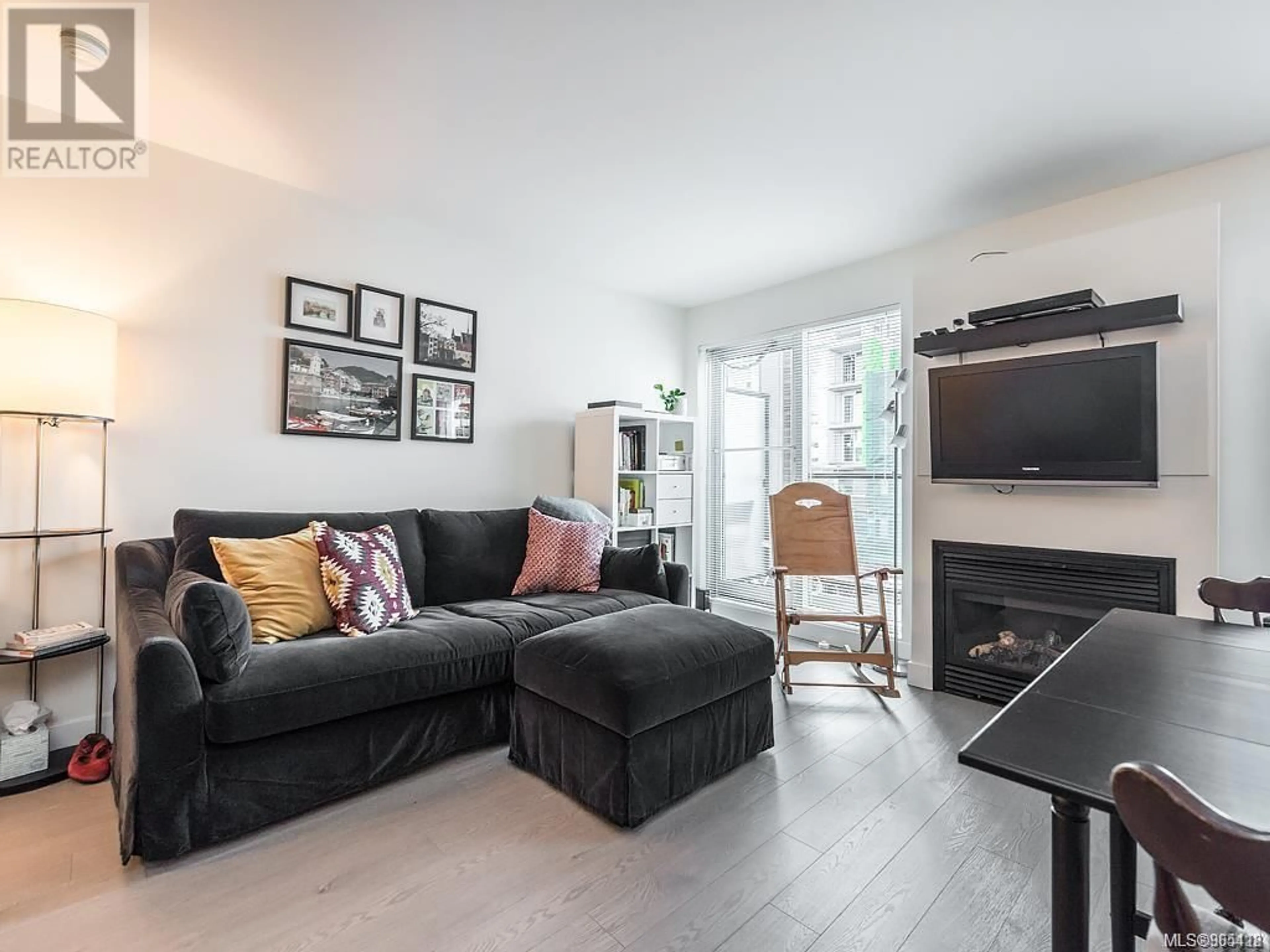310 932 Johnson St, Victoria, British Columbia V8V3N4
Contact us about this property
Highlights
Estimated ValueThis is the price Wahi expects this property to sell for.
The calculation is powered by our Instant Home Value Estimate, which uses current market and property price trends to estimate your home’s value with a 90% accuracy rate.Not available
Price/Sqft$822/sqft
Days On Market60 days
Est. Mortgage$1,825/mth
Maintenance fees$414/mth
Tax Amount ()-
Description
Finally the perfect starter home or investment opportunity in the vibrant downtown core of Victoria! This hip 1 bedroom/1 bathroom condo offers everything you need for comfortable, modern living. A short stroll to the bustling downtown core, you'll have easy access to Victoria's best dining, shopping, and entertainment options. Enjoy the convenience of urban living with easy access to The University of Victoria, Cook St. Village an beyond. Brightm open concept living/dinning room and kitchen area, with south south-facing balcony for bbq'n. Lots of natural light, with a wall of windows. Engineered hardwood floors throughout & new dishwasher installed in 2023! **BONUS...This unit includes 1 parking stall & a small storage locker. This condo is perfect for first-time homebuyers looking to enter the market or investors seeking a desirable rental property. Don't miss out on this fantastic opportunity to call this place your home! (id:39198)
Property Details
Interior
Main level Floor
Bathroom
Primary Bedroom
10' x 9'Kitchen
12' x 8'Living room
12' x 8'Exterior
Parking
Garage spaces 1
Garage type Underground
Other parking spaces 0
Total parking spaces 1
Condo Details
Inclusions
Property History
 9
9


