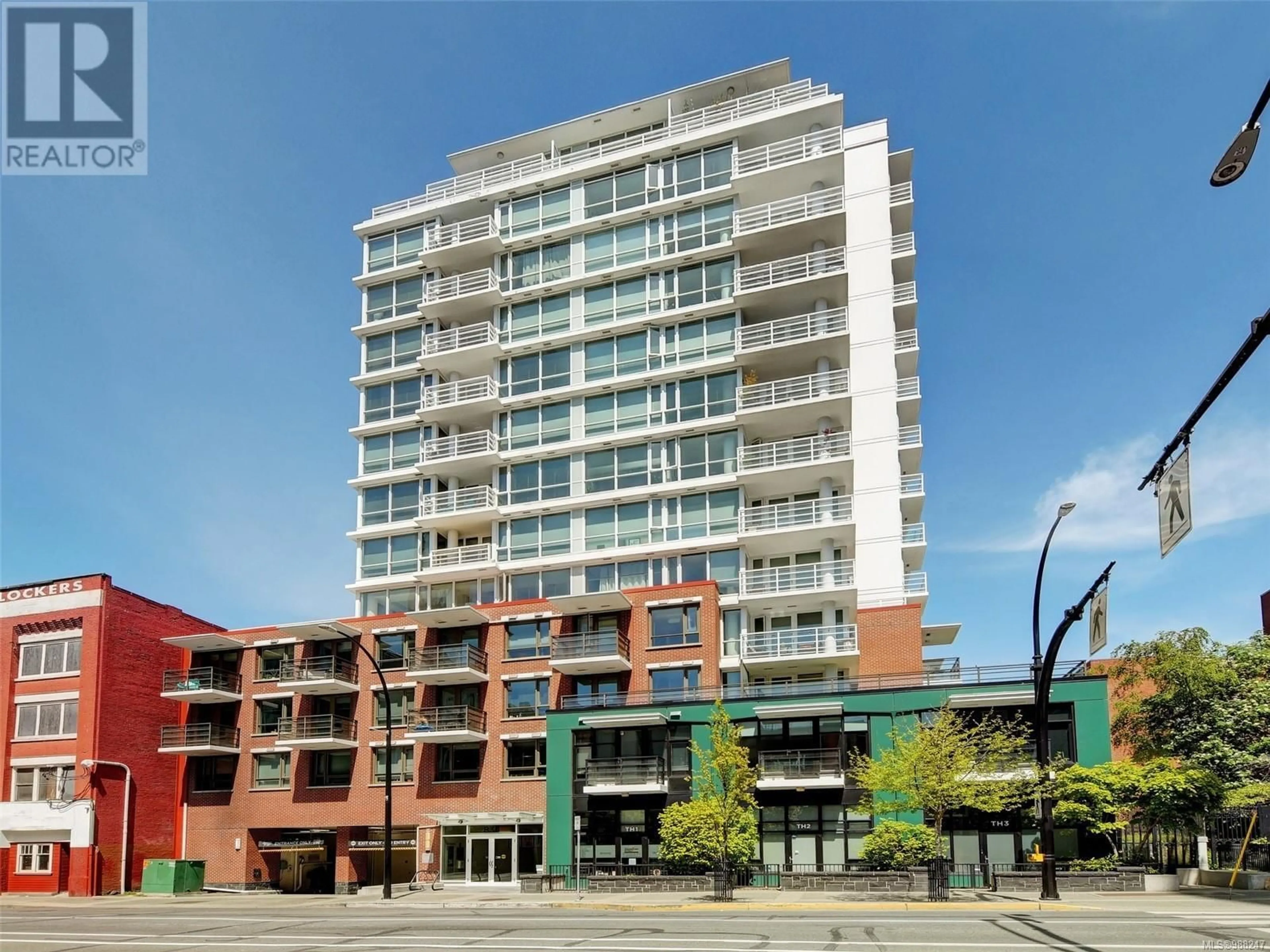308 834 Johnson St, Victoria, British Columbia V8W1N3
Contact us about this property
Highlights
Estimated ValueThis is the price Wahi expects this property to sell for.
The calculation is powered by our Instant Home Value Estimate, which uses current market and property price trends to estimate your home’s value with a 90% accuracy rate.Not available
Price/Sqft$756/sqft
Est. Mortgage$1,825/mo
Maintenance fees$355/mo
Tax Amount ()-
Days On Market9 days
Description
Discover urban living at its finest at ''THE 834''! This chic 1-bedroom, 1-bath condo is perfectly situated in the vibrant heart of downtown Victoria. Stylish kitchen features stainless appliances & an open-concept living space framed by floor-to-ceiling picture windows that allow natural light but is super private & showcases a striking brick feature wall next door. Notable features include a covered balcony peeking onto a quiet garden area below, in-suite laundry, 1 secure underground parking stall, storage locker, bicycle storage, common media room & shared rooftop patio with breathtaking 360-degree views of ocean, mountains & cityscape. Pet-friendly building welcomes furry friends of all sizes. Trendy, walkable neighborhood with boutiques, cafes, museums, renowned dining & stunning oceanfront close by. This modern, well-run complex built by esteemed Chard Developments, offers the best of Victoria! Ask about the assumable mortgage at super low 2.04% interest rate until summer 2026! (id:39198)
Property Details
Interior
Features
Main level Floor
Bathroom
Balcony
12 ft x 5 ftKitchen
10 ft x 8 ftLiving room/Dining room
12 ft x 12 ftExterior
Parking
Garage spaces 1
Garage type Underground
Other parking spaces 0
Total parking spaces 1
Condo Details
Inclusions
Property History
 38
38



