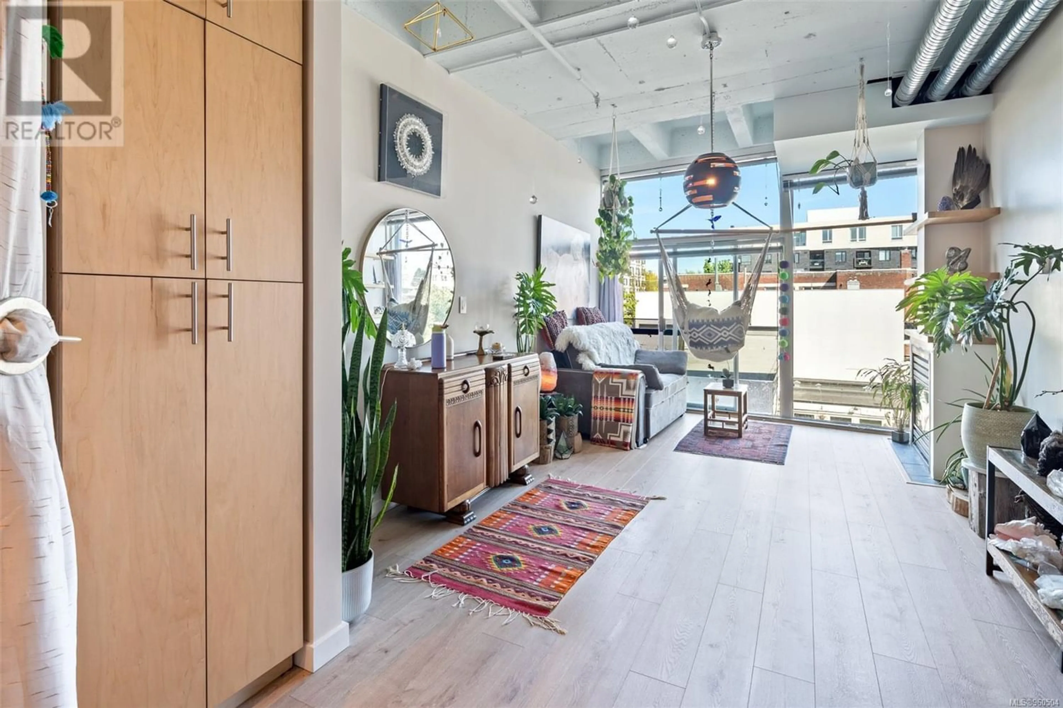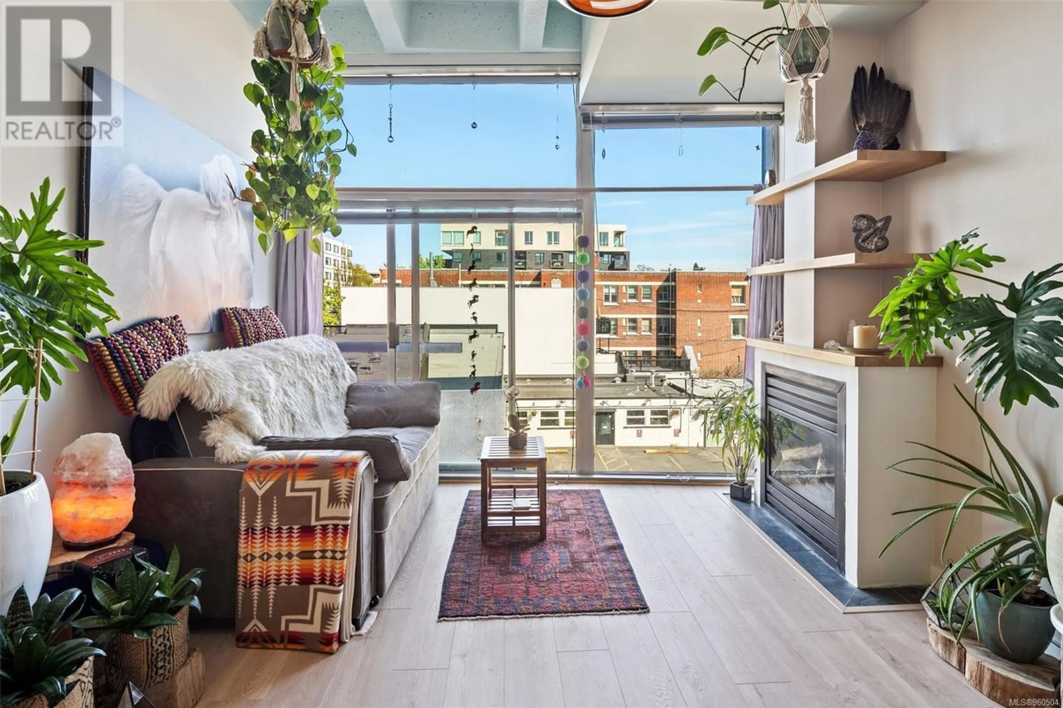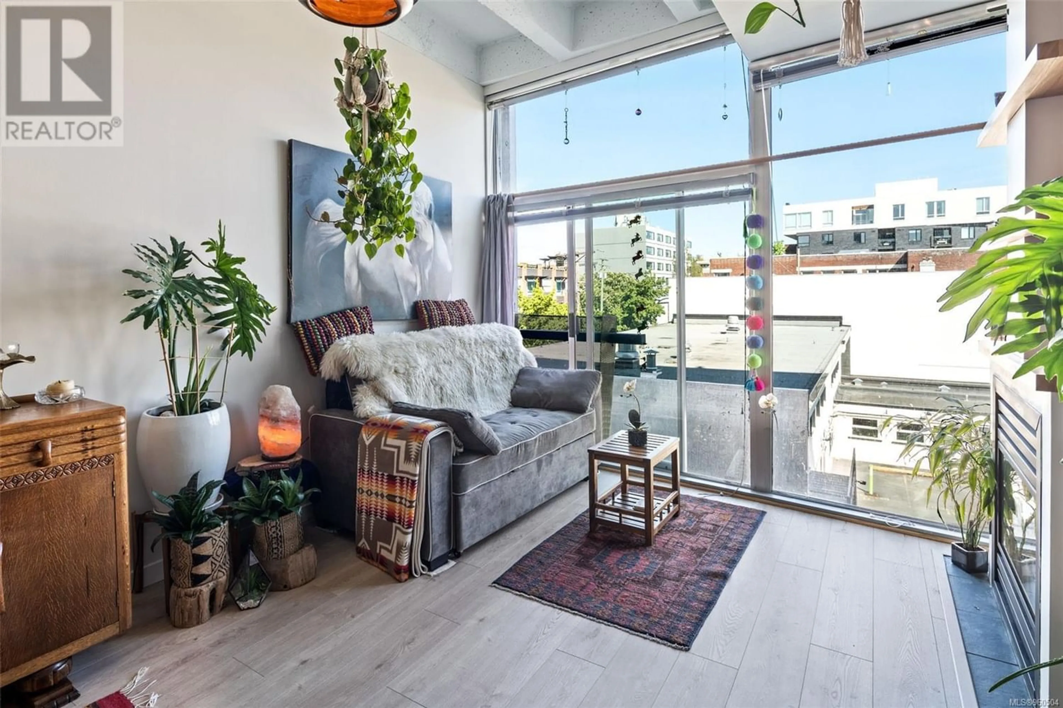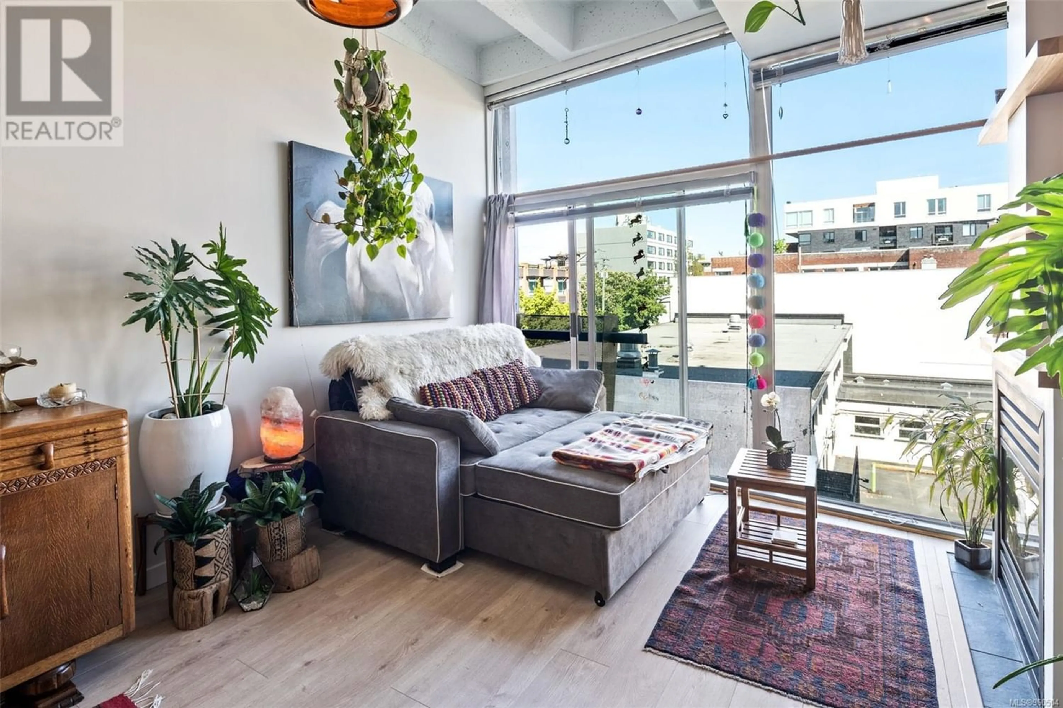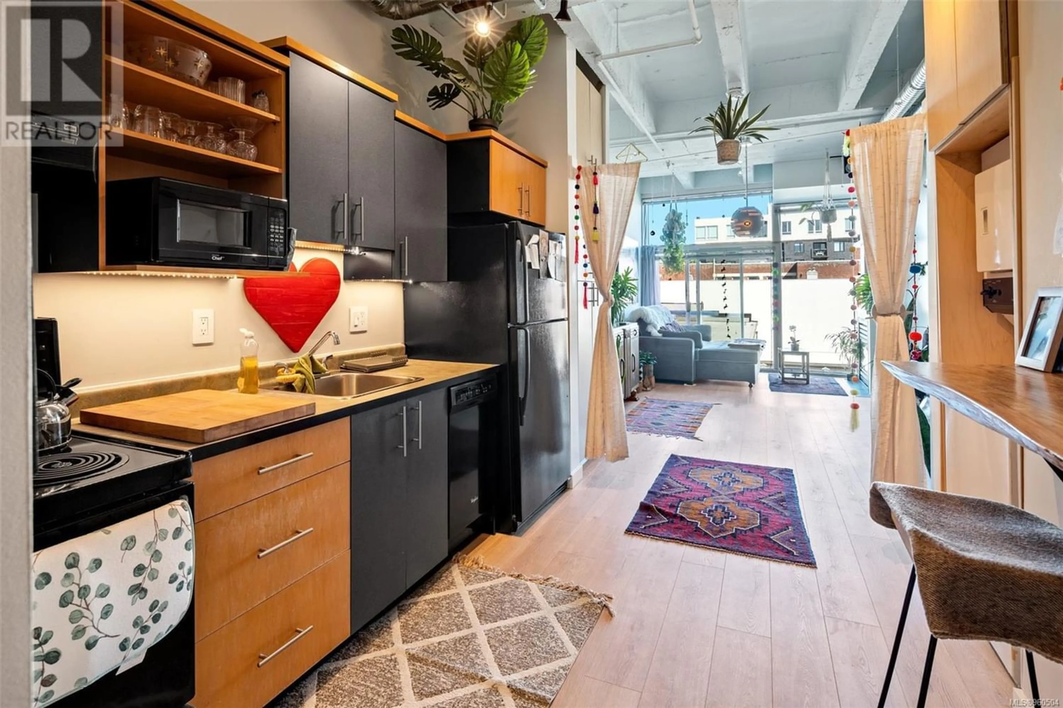307 1061 Fort St, Victoria, British Columbia V8V5A1
Contact us about this property
Highlights
Estimated ValueThis is the price Wahi expects this property to sell for.
The calculation is powered by our Instant Home Value Estimate, which uses current market and property price trends to estimate your home’s value with a 90% accuracy rate.Not available
Price/Sqft$767/sqft
Est. Mortgage$1,503/mo
Maintenance fees$310/mo
Tax Amount ()-
Days On Market265 days
Description
Step into the eclectic charm of urban living with this delightful studio suite on the third floor of the iconic Mosaic building in Downtown Victoria. Boasting a funky and cozy ambiance, this residence offers a unique blend of comfort and character. As you enter, you're greeted by a space that exudes warmth and personality, with vibrant décor and stylish touches throughout. Large windows flood the space with natural light, there is a cozy gas fireplace that heats the entire unit resulting in very low utility costs. Updates include, new German vinyl plank flooring, new lighting with dimmer switches, new custom floating solid wood shelves, custom cupboards, new paint throughout, live edge wood floating counter in the kitchen, the bathroom has been freshened up with a new barn door. A murphy bed or loft bed would make a great addition to this amazing space. The Mosaic building offers live/work zoning and is a very well-maintained steel and concrete building. With very low strata fees and incredibly low utility bills this a truly affordable unit. Pets welcome! Situated in the lovely Fort Street area in Downtown Victoria, the Mosaic building offers an array of amenities right at your doorstep. From trendy cafes and boutiques to scenic parks and cultural attractions, everything you need is just moments away. With its funky charm, cozy atmosphere, and prime location, this studio suite in the Mosaic building is the perfect place to call home. Don't miss your chance to experience urban living at its finest—schedule a viewing today (id:39198)
Property Details
Interior
Main level Floor
Bathroom
Entrance
12 ft x 4 ftKitchen
10' x 9'Living room
19' x 12'Condo Details
Inclusions
Property History
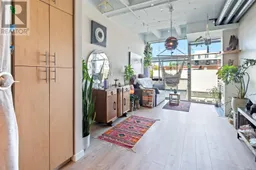 19
19
