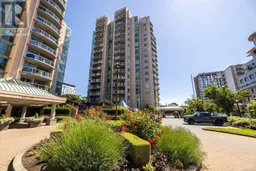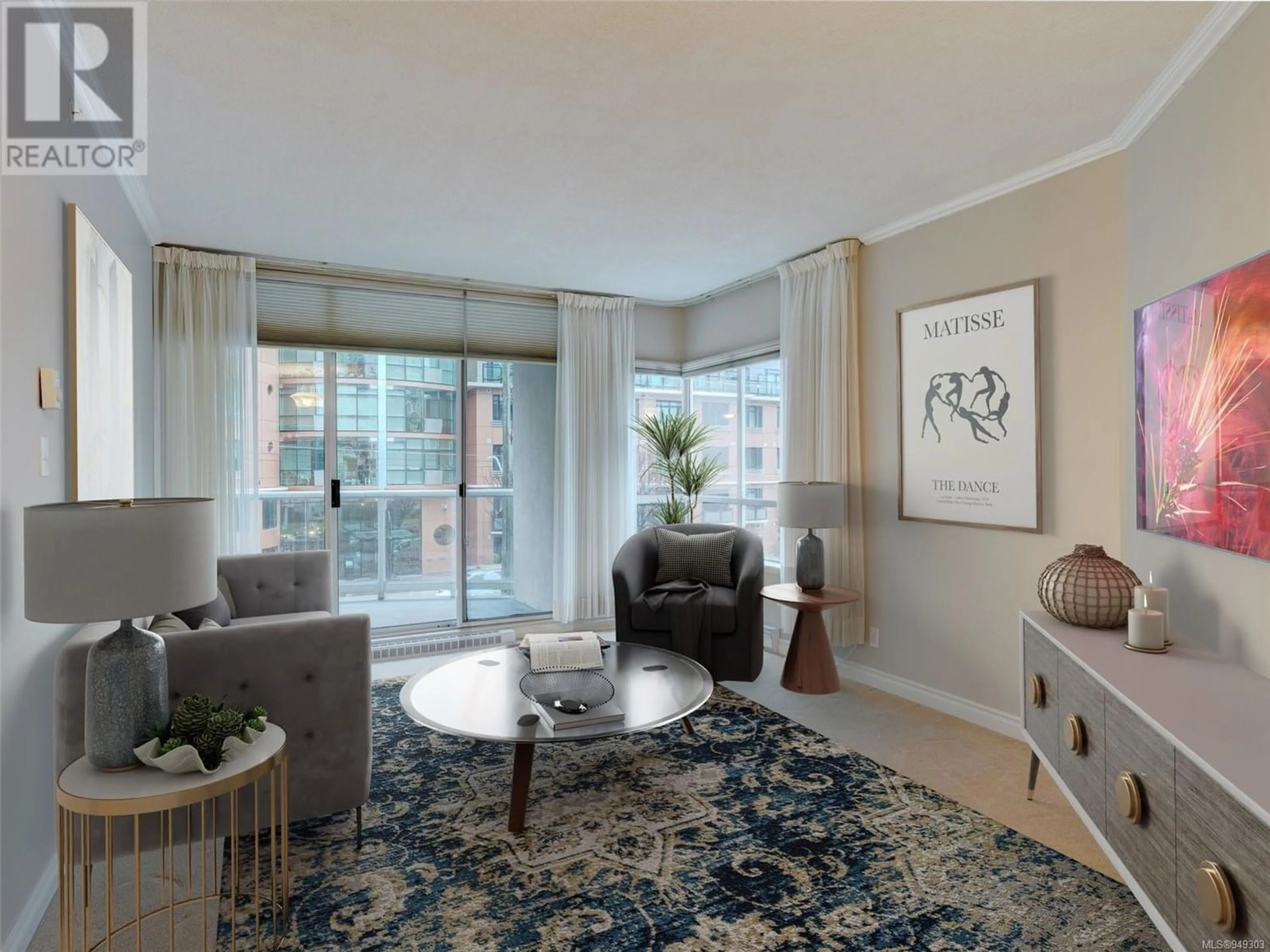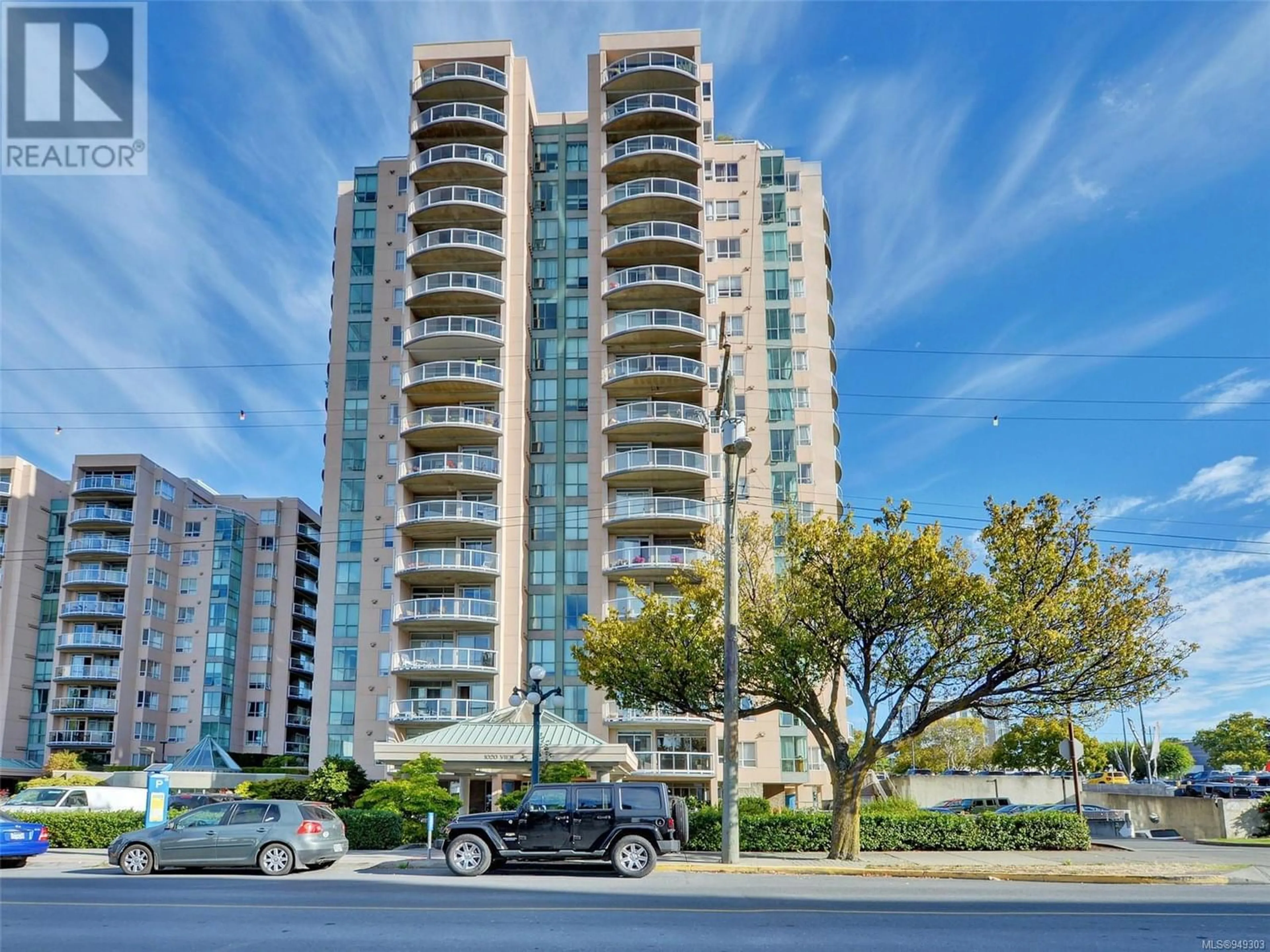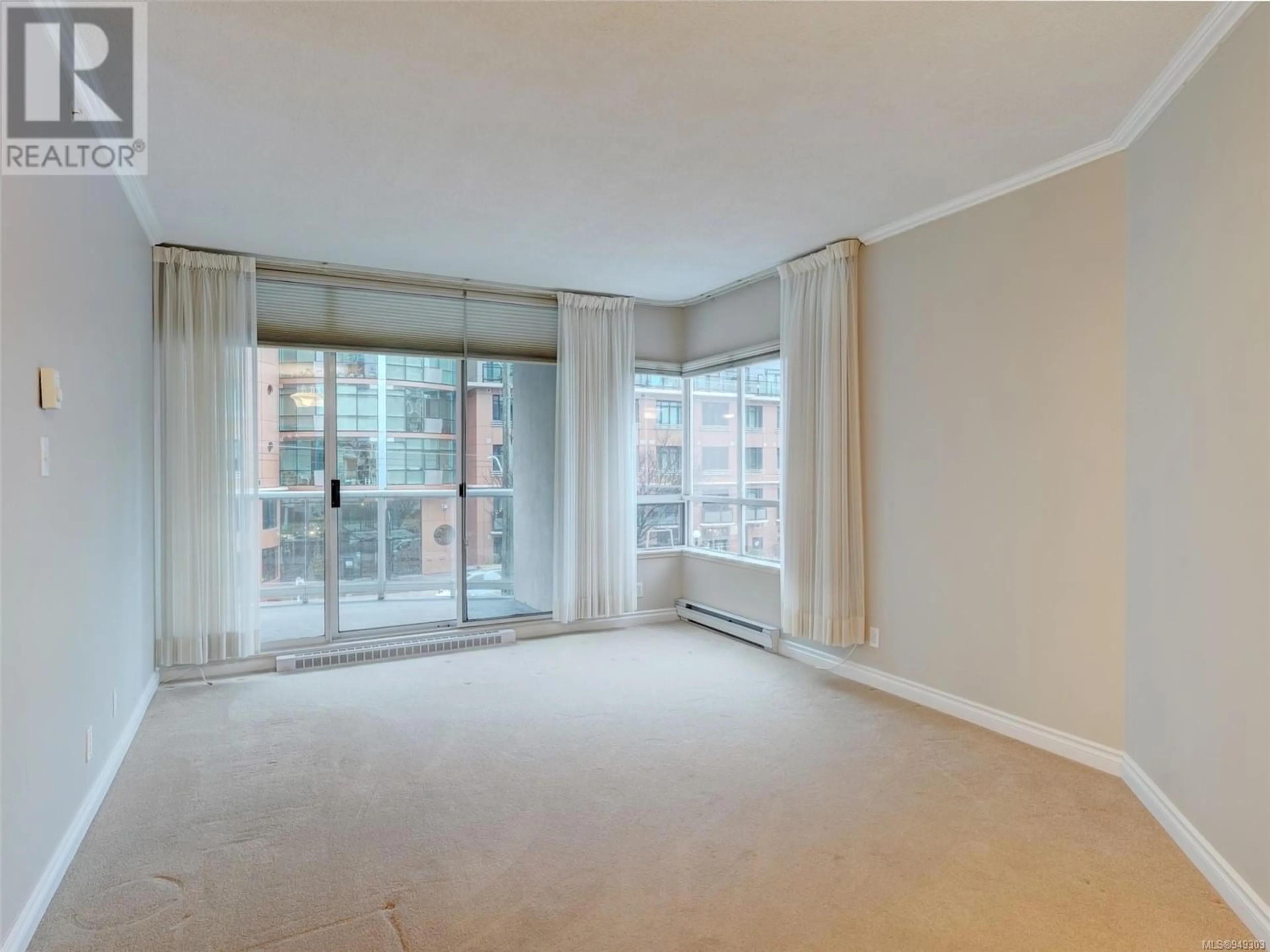301 1020 View St, Victoria, British Columbia V8V4Y4
Contact us about this property
Highlights
Estimated ValueThis is the price Wahi expects this property to sell for.
The calculation is powered by our Instant Home Value Estimate, which uses current market and property price trends to estimate your home’s value with a 90% accuracy rate.Not available
Price/Sqft$494/sqft
Est. Mortgage$2,576/mo
Maintenance fees$620/mo
Tax Amount ()-
Days On Market1 year
Description
Welcome to Prestigious Regents Park,The Original Anchor of the sought after Harris Green Village. This beautifully updated and sophisticated home sits perfectly at the Tree line of View Street's famous Cherry Blossom trees! With over 1100 Sq.Ft this well planned city home has a bright south/west facing Living and dining rooms,perfect for entertaining.The Updated Eat in Kitchen offers custom cabinetry,Corian countertops ,Tile Backsplash and access to large sunny Terrace.The primary bedroom offers a walk through dressing area and fully updated en suite with walk in shower.Second bedroom transformed with Custom Murphy bed wall unit,desk and cabinets adding Flexibility to the space.The Complex includes spa with Swirlpool,sauna and gym.Secure underground parking,seperate large storage and small pet welcomed.This home proudly offers the best of Urban living in a park like setting with Full amenities just steps away. (id:39198)
Property Details
Interior
Features
Main level Floor
Balcony
16'10 x 7'9Laundry room
measurements not available x 6 ftEnsuite
Bedroom
9'11 x 15'10Exterior
Parking
Garage spaces 1
Garage type -
Other parking spaces 0
Total parking spaces 1
Condo Details
Inclusions
Property History
 28
28





