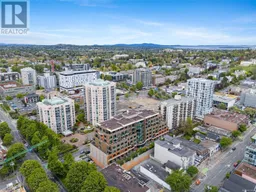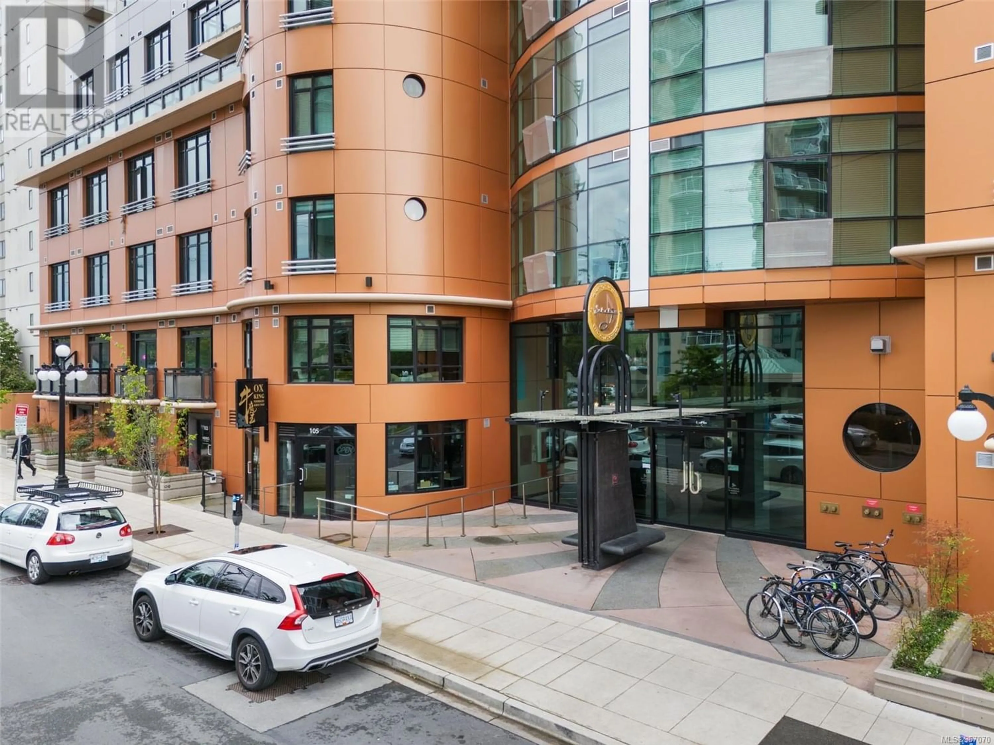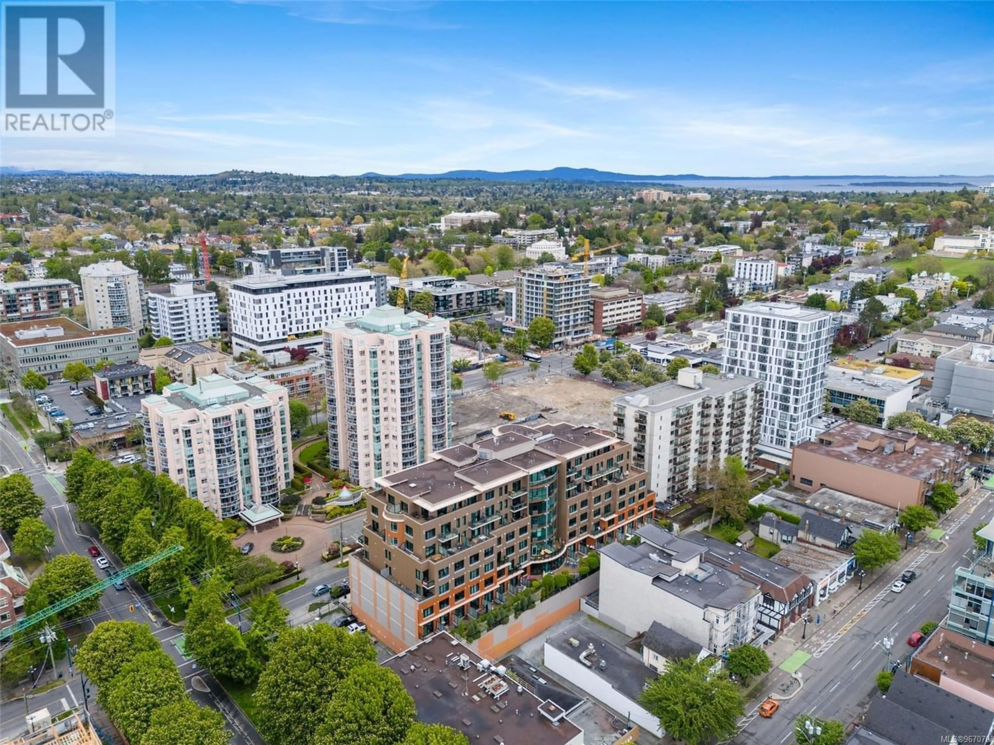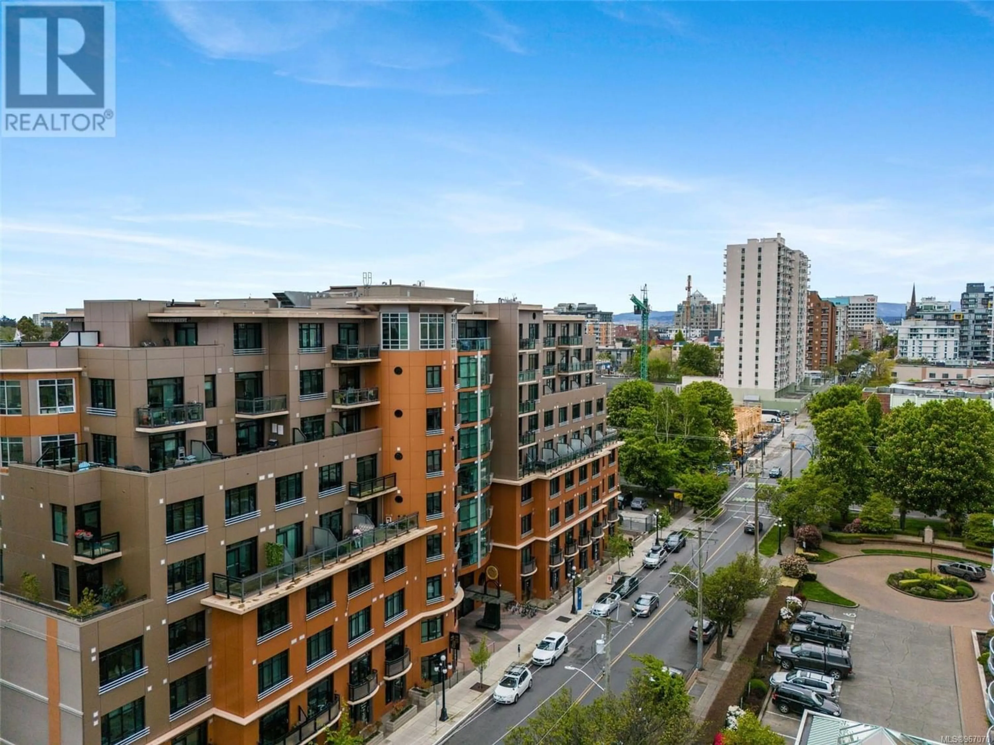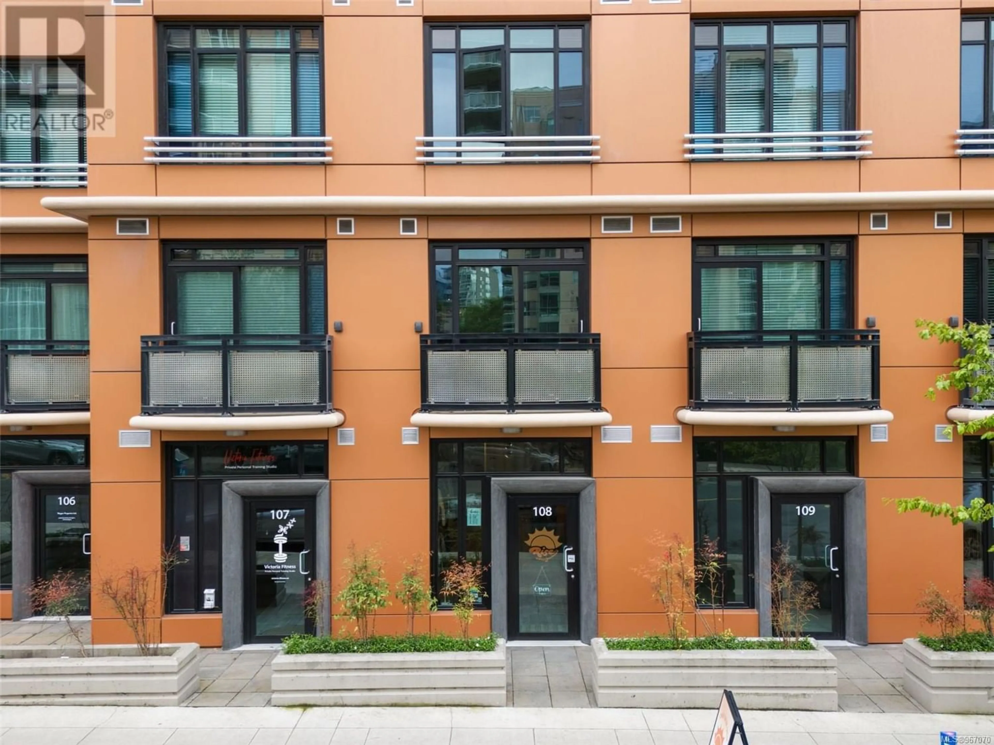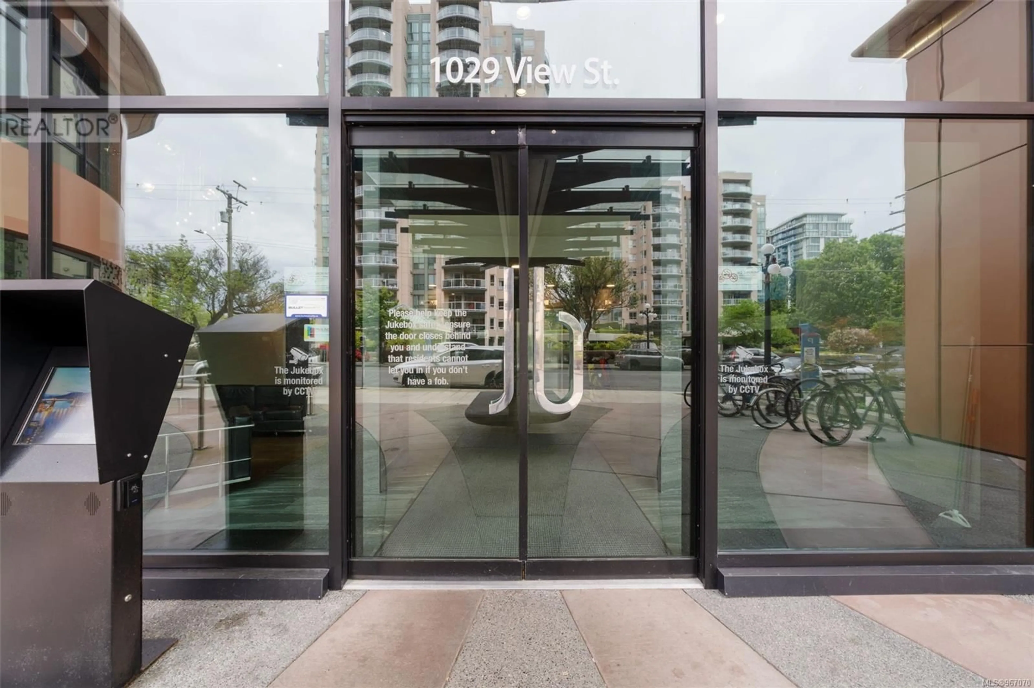211 1029 View St, Victoria, British Columbia V8W3Z8
Contact us about this property
Highlights
Estimated ValueThis is the price Wahi expects this property to sell for.
The calculation is powered by our Instant Home Value Estimate, which uses current market and property price trends to estimate your home’s value with a 90% accuracy rate.Not available
Price/Sqft$898/sqft
Est. Mortgage$1,932/mo
Maintenance fees$298/mo
Tax Amount ()-
Days On Market219 days
Description
Experience urban living at its finest in this 1-bedroom, 1-bathroom condo nestled in the heart of downtown’s walkable Harris Green neighbourhood. The Jukebox is a contemporary steel and concrete building that is full of great amenities. Enjoy access to a full gym and a tranquil garden patio area, perfect for unwinding after a busy day. This thoughtful condo home offers a great layout that maximizes space and natural light, featuring an efficient kitchen equipped with modern appliances, generous storage, and distinctive details. A contemporary bathroom features stylish fixtures, beautiful quartz counters and tile details and a functional layout with linen storage and shower/tub combination. Complete with balcony, secure underground parking space and storage locker, this home represents the epitome of urban convenience. Pets and rentals are permitted. (id:39198)
Property Details
Interior
Features
Main level Floor
Balcony
11'8 x 3'5Living room
11'8 x 11'6Kitchen
8'10 x 11'1Bathroom
4'11 x 7'8Exterior
Parking
Garage spaces 1
Garage type Underground
Other parking spaces 0
Total parking spaces 1
Condo Details
Inclusions
Property History
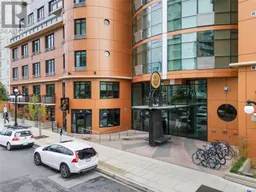 36
36