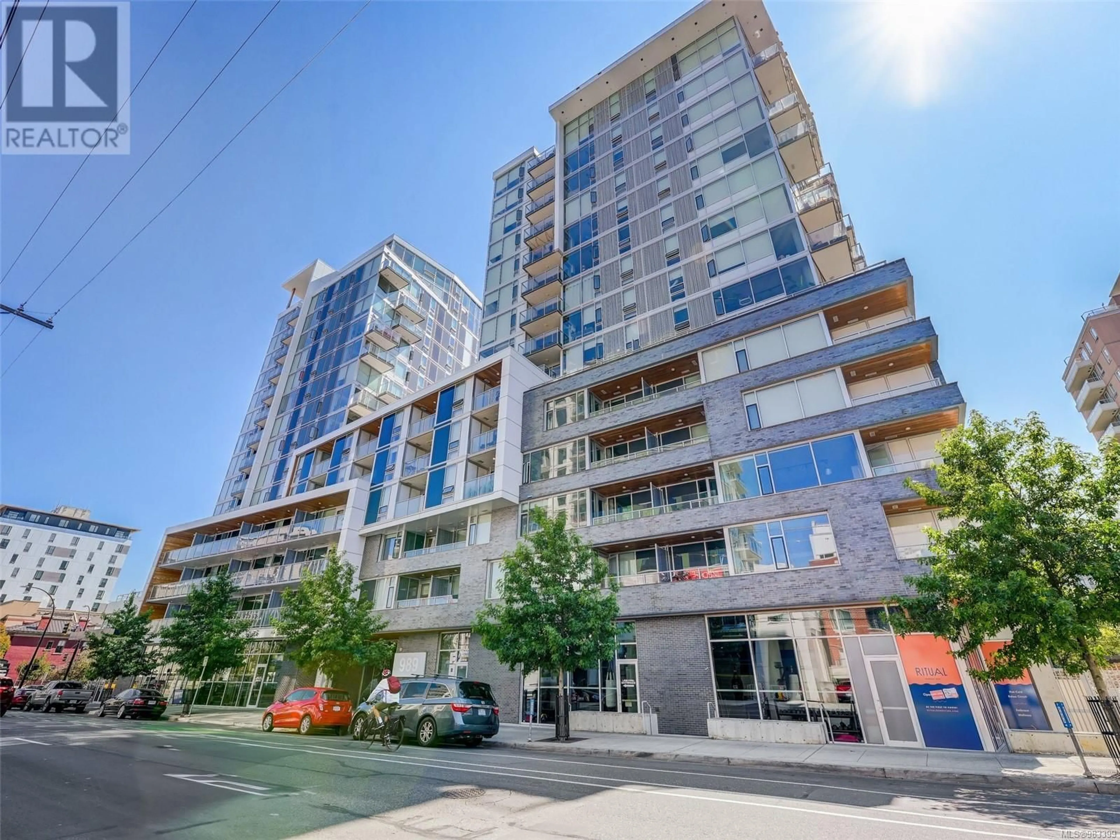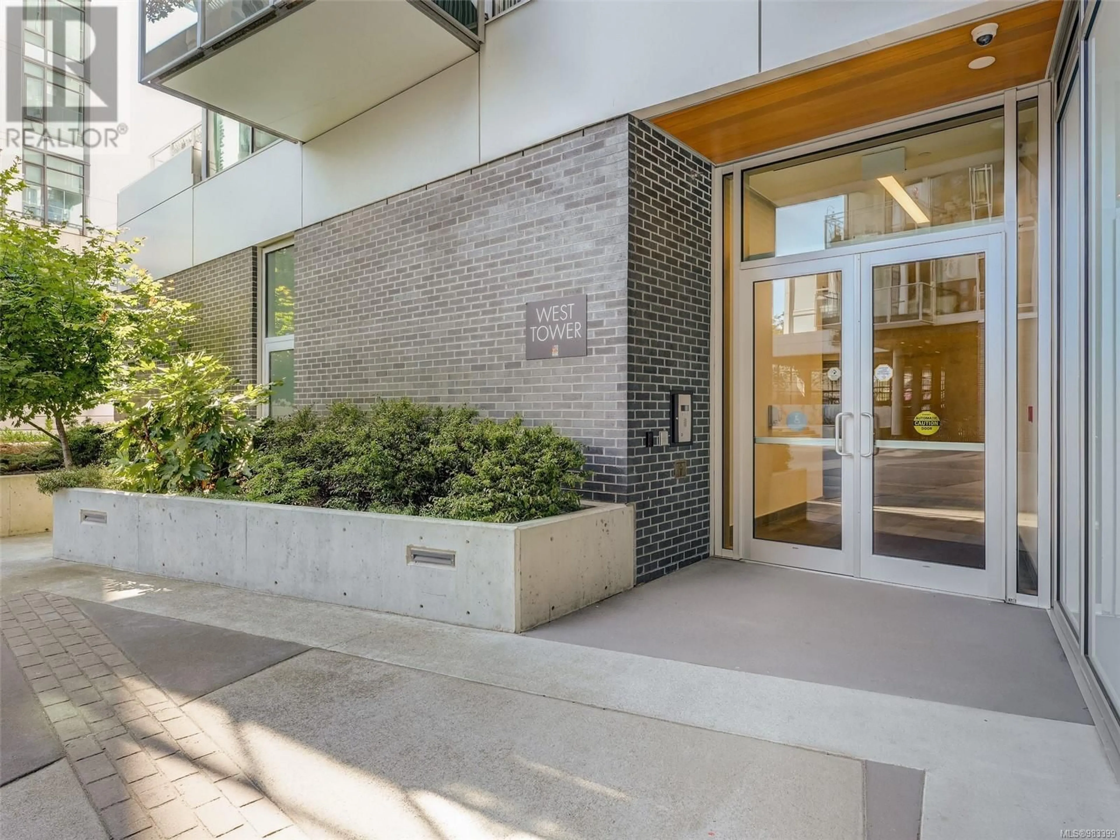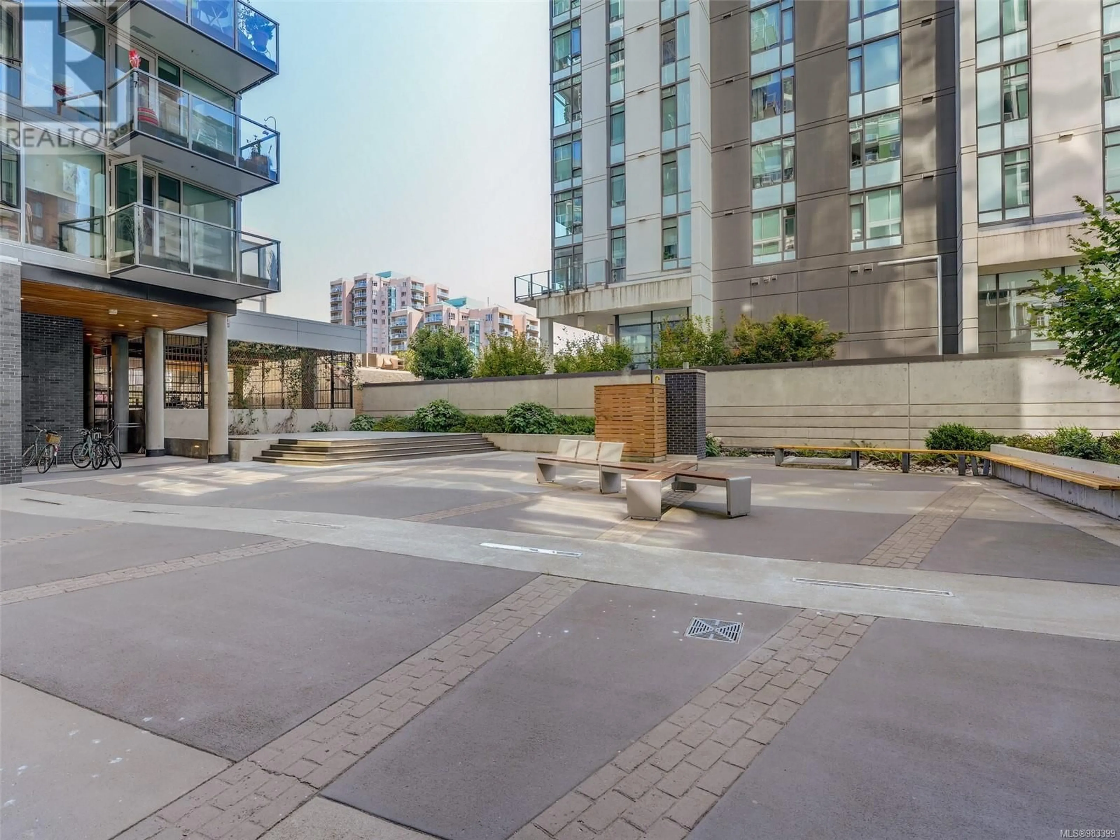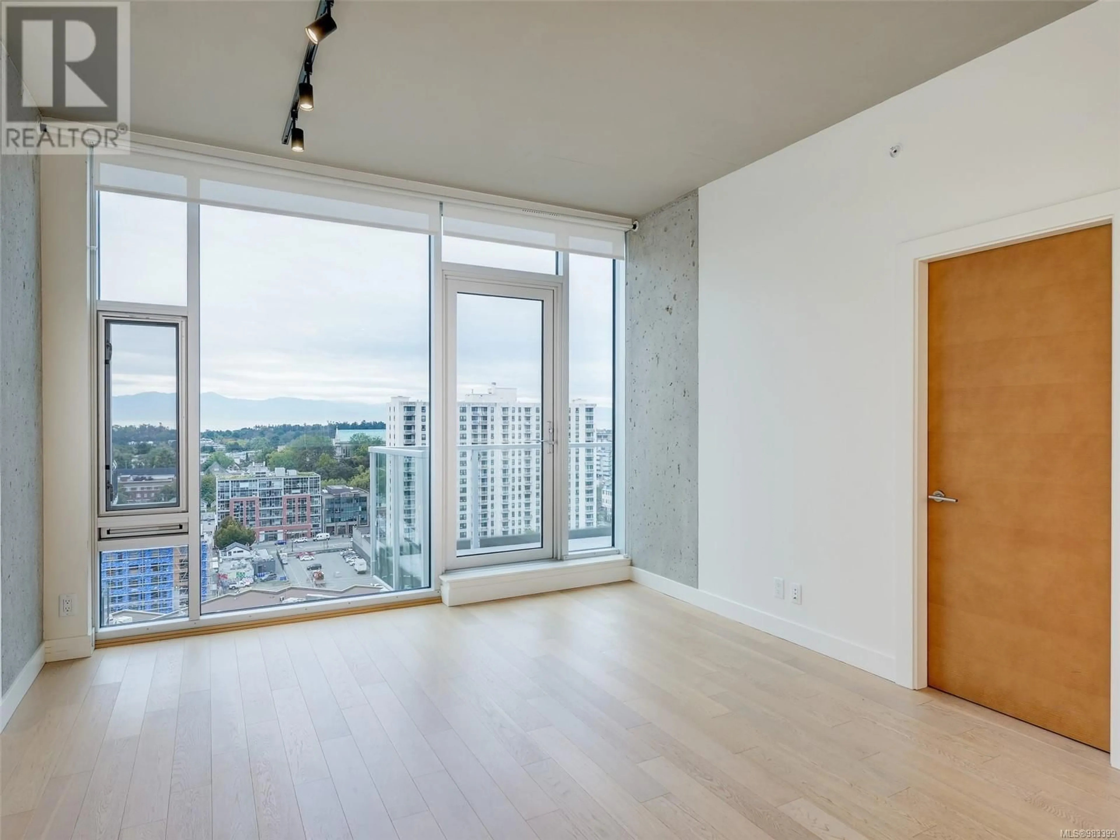1601 989 Johnson St, Victoria, British Columbia V8V0E3
Contact us about this property
Highlights
Estimated ValueThis is the price Wahi expects this property to sell for.
The calculation is powered by our Instant Home Value Estimate, which uses current market and property price trends to estimate your home’s value with a 90% accuracy rate.Not available
Price/Sqft$865/sqft
Est. Mortgage$2,317/mo
Maintenance fees$315/mo
Tax Amount ()-
Days On Market6 days
Description
16th floor Penthouse suite in the beautiful 2019 built “989” located in the exciting Harris Green neighbourhood. Features include a secured entry, secure underground parking, bike storage and a storage locker! Located on the south-side of the West tower you’ll enjoy beautiful ocean & city views through floor-to-ceiling windows (with roll-down shades!) and a balcony to soak it all in! Here you’ll find contemporary design with engineered hardwood flooring, a kitchen with premium stainless-steel appliances (including d/w & microwave), quartz countertops, lots of soft-close drawers & cabinet space, an in-suite washer/dryer and custom lighting. There’s even a built-in closet organizer in the bedroom! You’ll love the 98 Google Walk score so you can walk or bike easily to grocery stores, banks, restaurants, cafes and entertainment in minutes. Suite was leased at $2500/mo but now vacant. A turn-key owner or investment opportunity and it’s pet-friendly too! (id:39198)
Property Details
Interior
Features
Main level Floor
Laundry room
4' x 3'Bathroom
Primary Bedroom
9 ft x 9 ftKitchen
11' x 9'Exterior
Parking
Garage spaces 1
Garage type Underground
Other parking spaces 0
Total parking spaces 1
Condo Details
Inclusions




