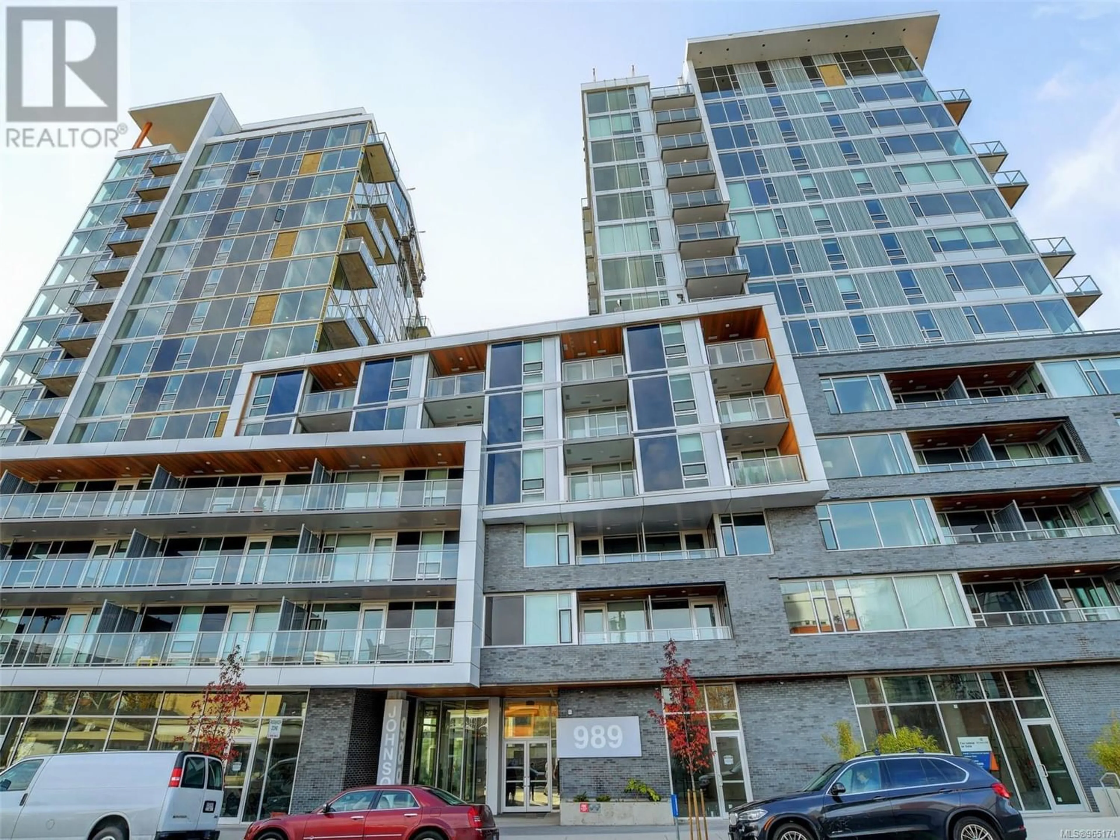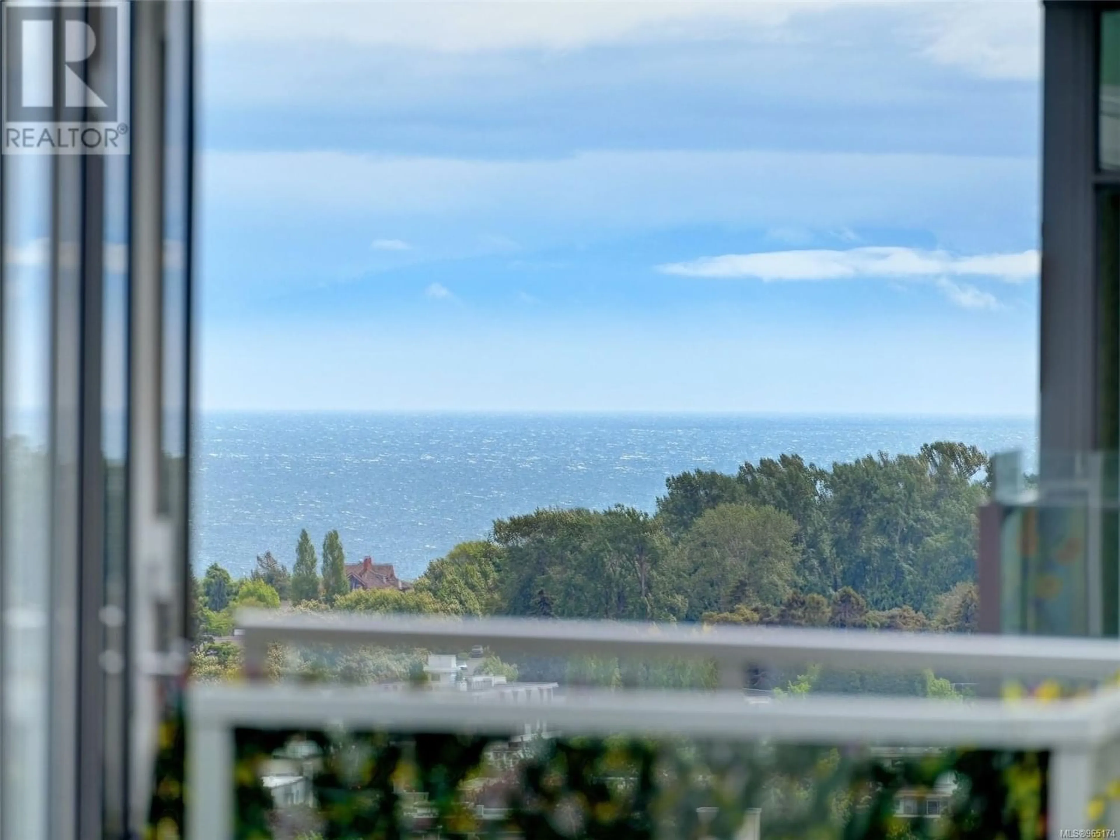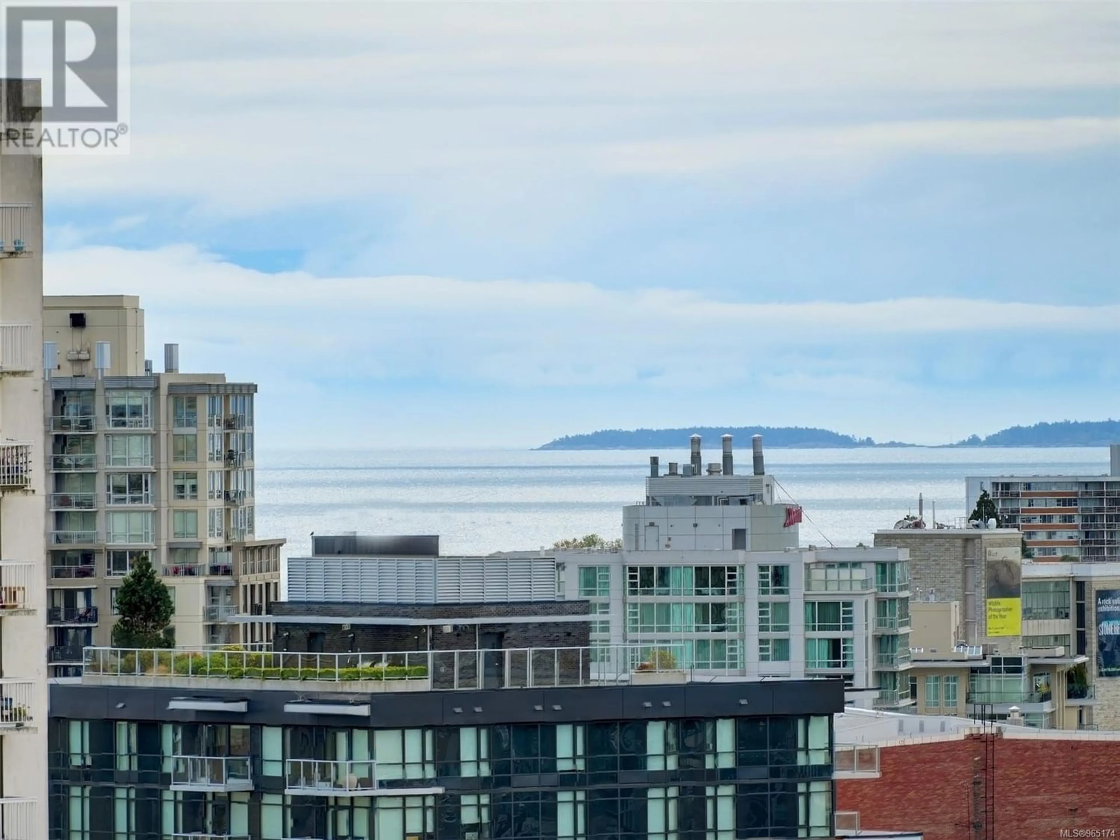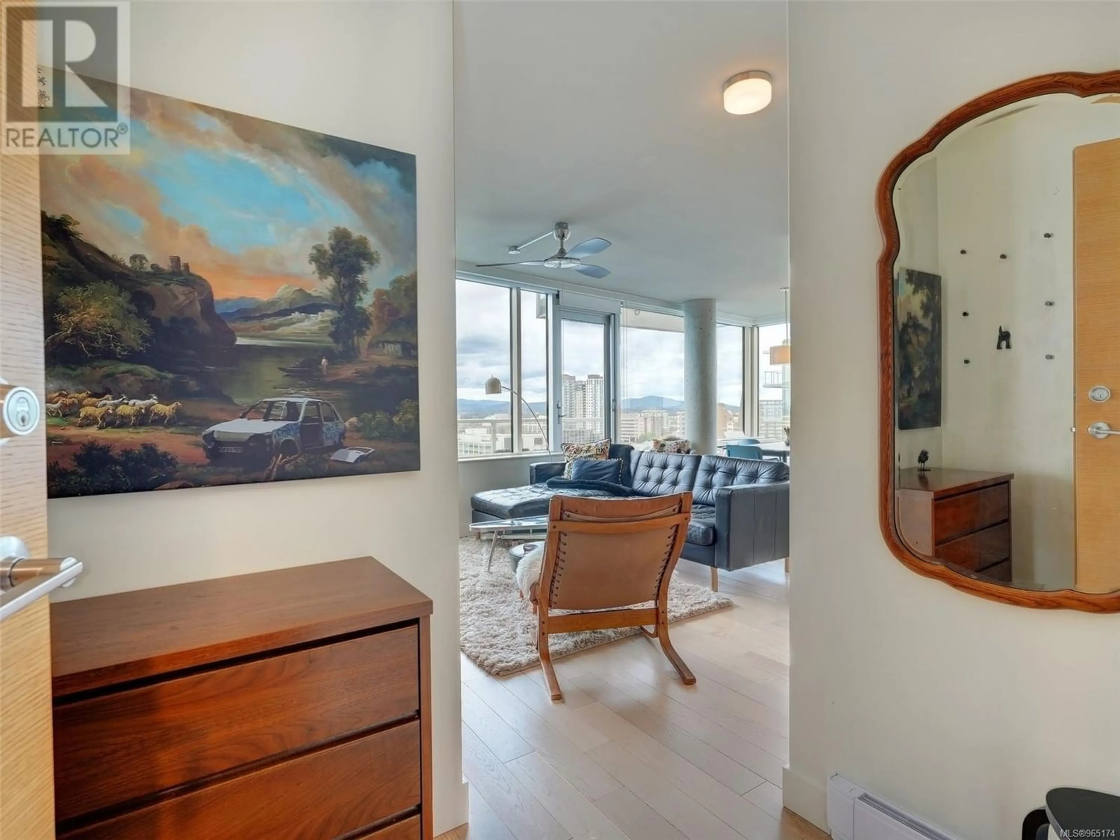1510 989 Johnson St, Victoria, British Columbia V8W0E3
Contact us about this property
Highlights
Estimated ValueThis is the price Wahi expects this property to sell for.
The calculation is powered by our Instant Home Value Estimate, which uses current market and property price trends to estimate your home’s value with a 90% accuracy rate.Not available
Price/Sqft$793/sqft
Est. Mortgage$2,362/mo
Maintenance fees$315/mo
Tax Amount ()-
Days On Market236 days
Description
Dazzling high floor unit at the decadent 989 JOHNSON. Urban living at its finest as you step into this contemporary residence highlighting an open concept layout with engineered hardwood flooring and sexy exposed concrete accents. A kitchen for the culinary enthusiasts boasts stainless steel appliances, quartz countertops, convenient cupboard pullouts, and soft-close drawers. Meticulous attention to detail extends to the well crafted custom wardrobe cabinetry in the bedroom, offering generous storage for clothes and more. Indulge in the sleek bathroom, complete with an elegant vanity featuring undercounter lighting. Insuite laundry and a balcony with ''the'' view adds to the fun. Rockstar oversized parking stall and separate storage locker. Bring your beloved pet! Located in prime downtown Victoria, this condo boasts a Walk Score of 95 and is just steps away to great dining, shopping, entertainment, transit. For the fitness buffs, the main floor go-to gym offers personalized training. (id:39198)
Property Details
Interior
Features
Main level Floor
Laundry room
3 ft x 4 ftBathroom
Primary Bedroom
9 ft x 11 ftKitchen
9 ft x 11 ftExterior
Parking
Garage spaces 1
Garage type Underground
Other parking spaces 0
Total parking spaces 1
Condo Details
Inclusions
Property History
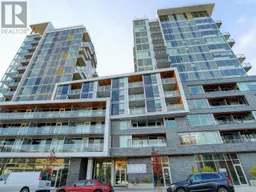 25
25
