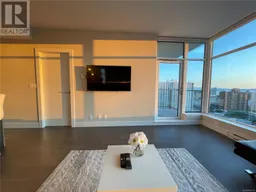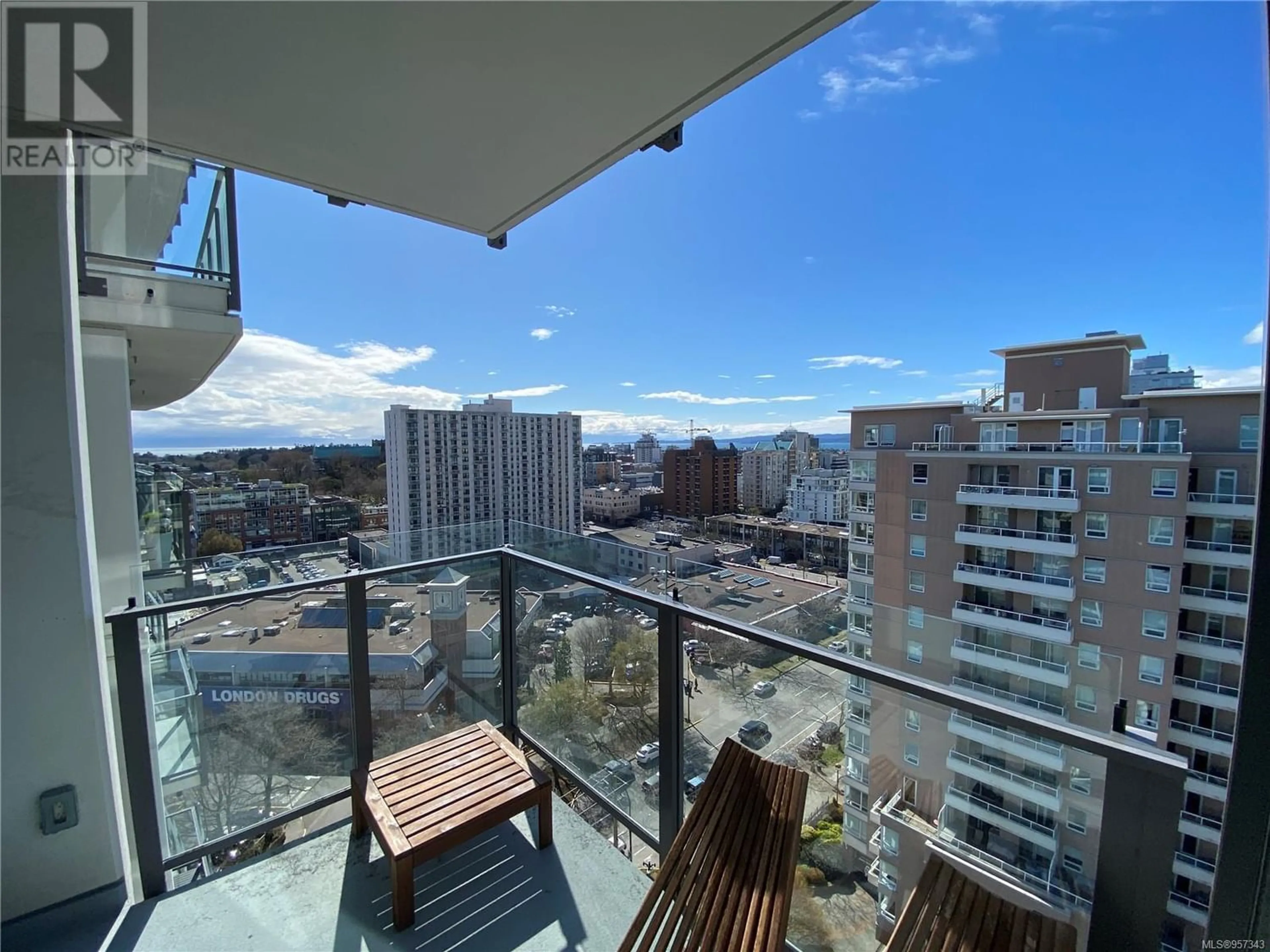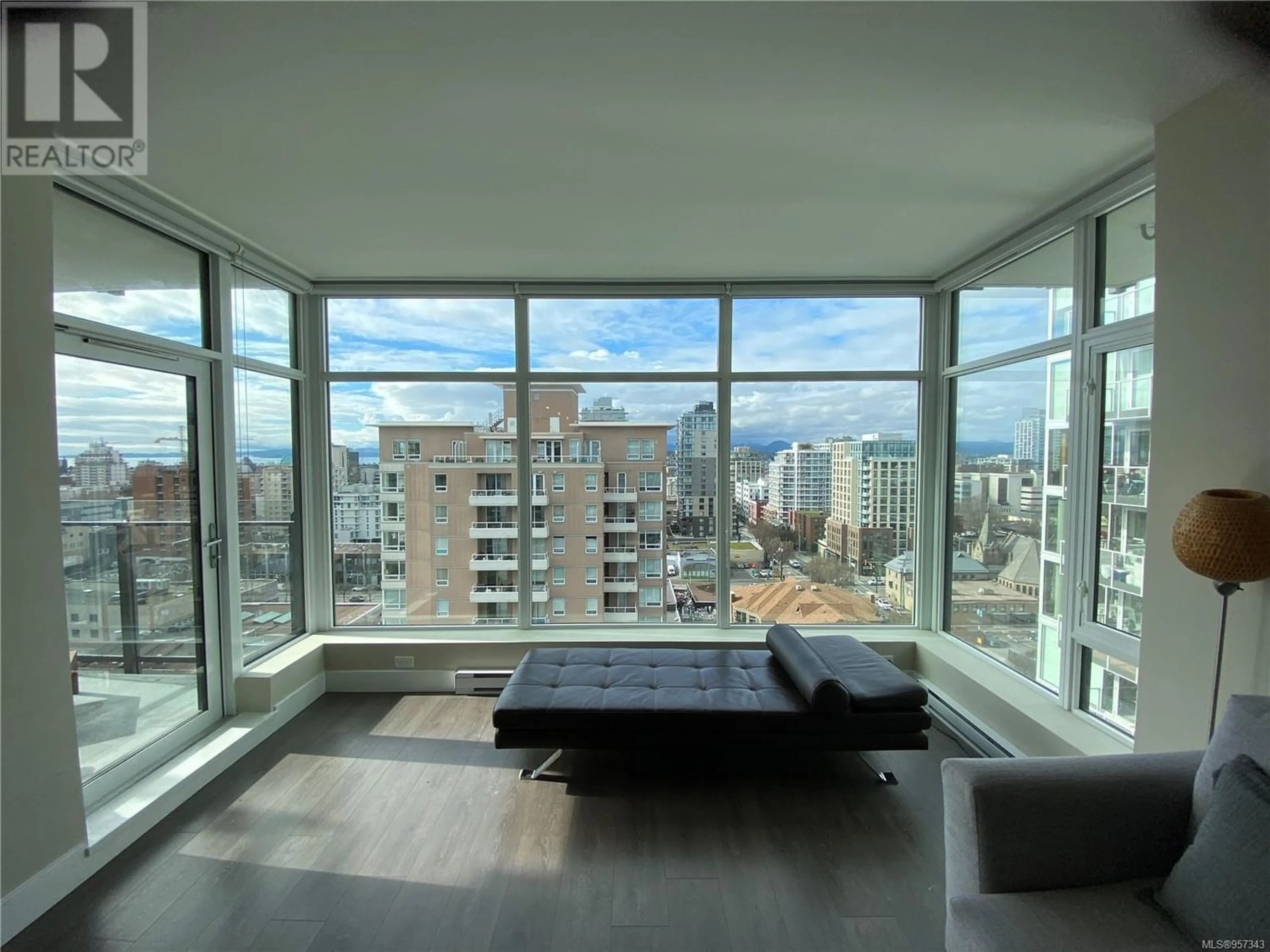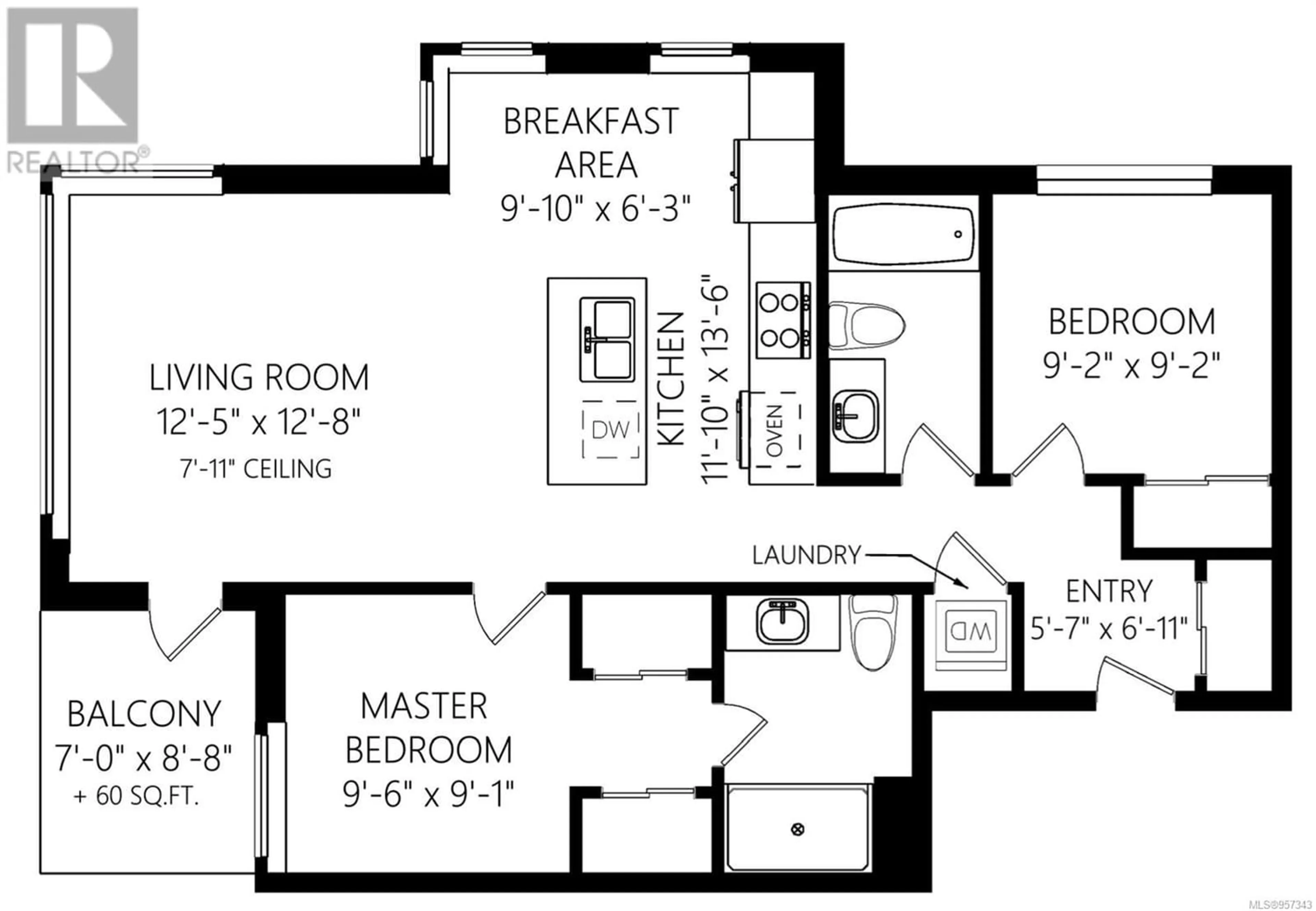1505 960 Yates St, Victoria, British Columbia V8V3M3
Contact us about this property
Highlights
Estimated ValueThis is the price Wahi expects this property to sell for.
The calculation is powered by our Instant Home Value Estimate, which uses current market and property price trends to estimate your home’s value with a 90% accuracy rate.Not available
Price/Sqft$856/sqft
Est. Mortgage$3,217/mo
Maintenance fees$576/mo
Tax Amount ()-
Days On Market296 days
Description
Don't miss out on this 15th floor water, mountain and city view corner unit in the popular Legato building. This extremely bright unit features a spacious open concept floor plan, a gourmet kitchen with upgraded 30'' range and a large island, quartz countertops, separate dining area, two spacious bedrooms, oversized windows, and a balcony that you can enjoy the sunsets over the stunning ocean, mountain and city views. The building features a fully equipped gym, lounge room, zen garden, outdoor BBQ and social area with fire pit, resident caretaker, and a near perfect walk score. Plus: TWO PARKING STALLS included. (id:39198)
Property Details
Interior
Features
Main level Floor
Entrance
7 ft x 6 ftBathroom
Bedroom
9 ft x 9 ftEnsuite
Exterior
Parking
Garage spaces 2
Garage type Underground
Other parking spaces 0
Total parking spaces 2
Condo Details
Inclusions
Property History
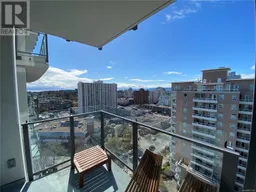 20
20