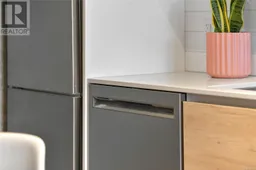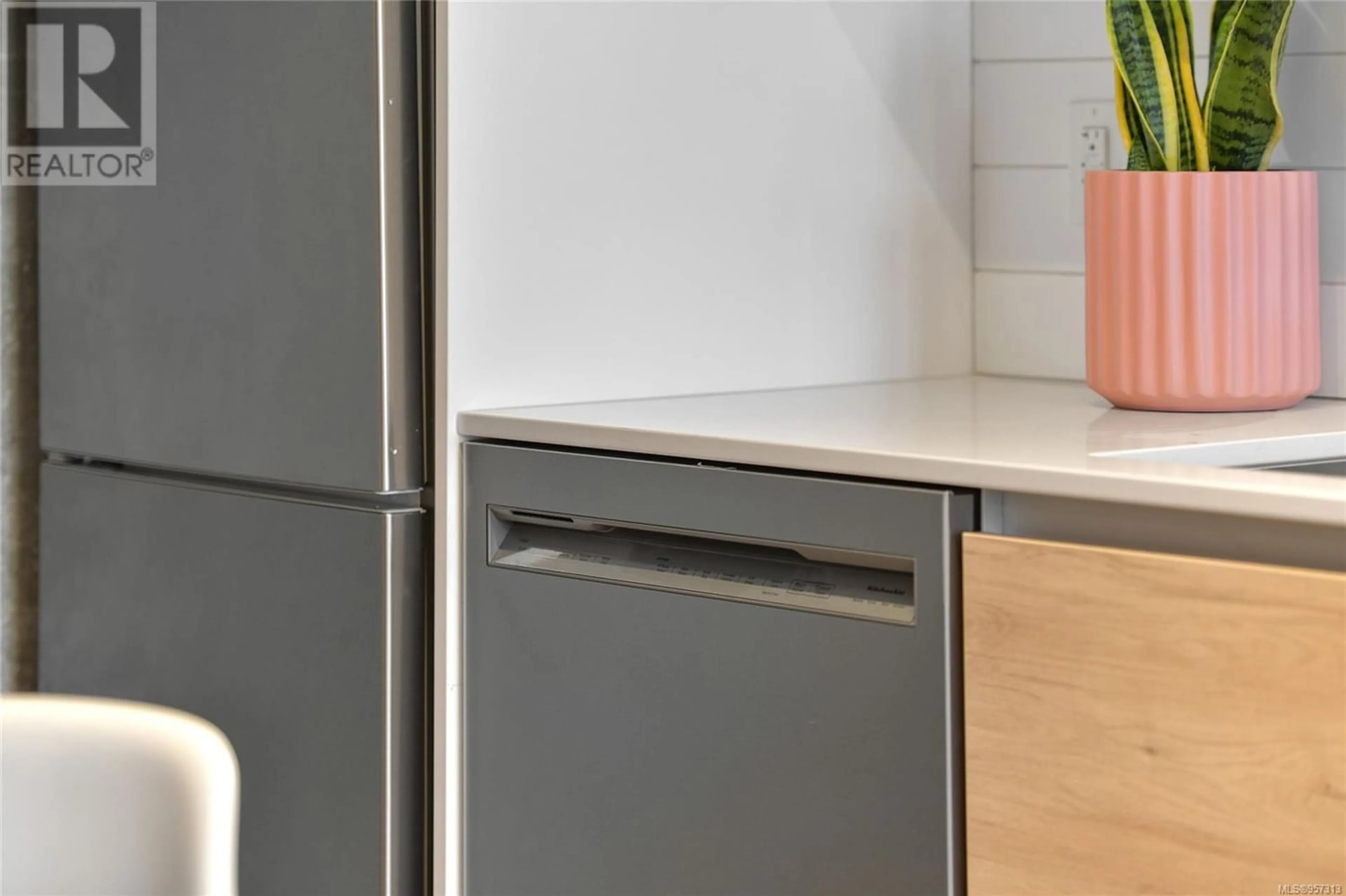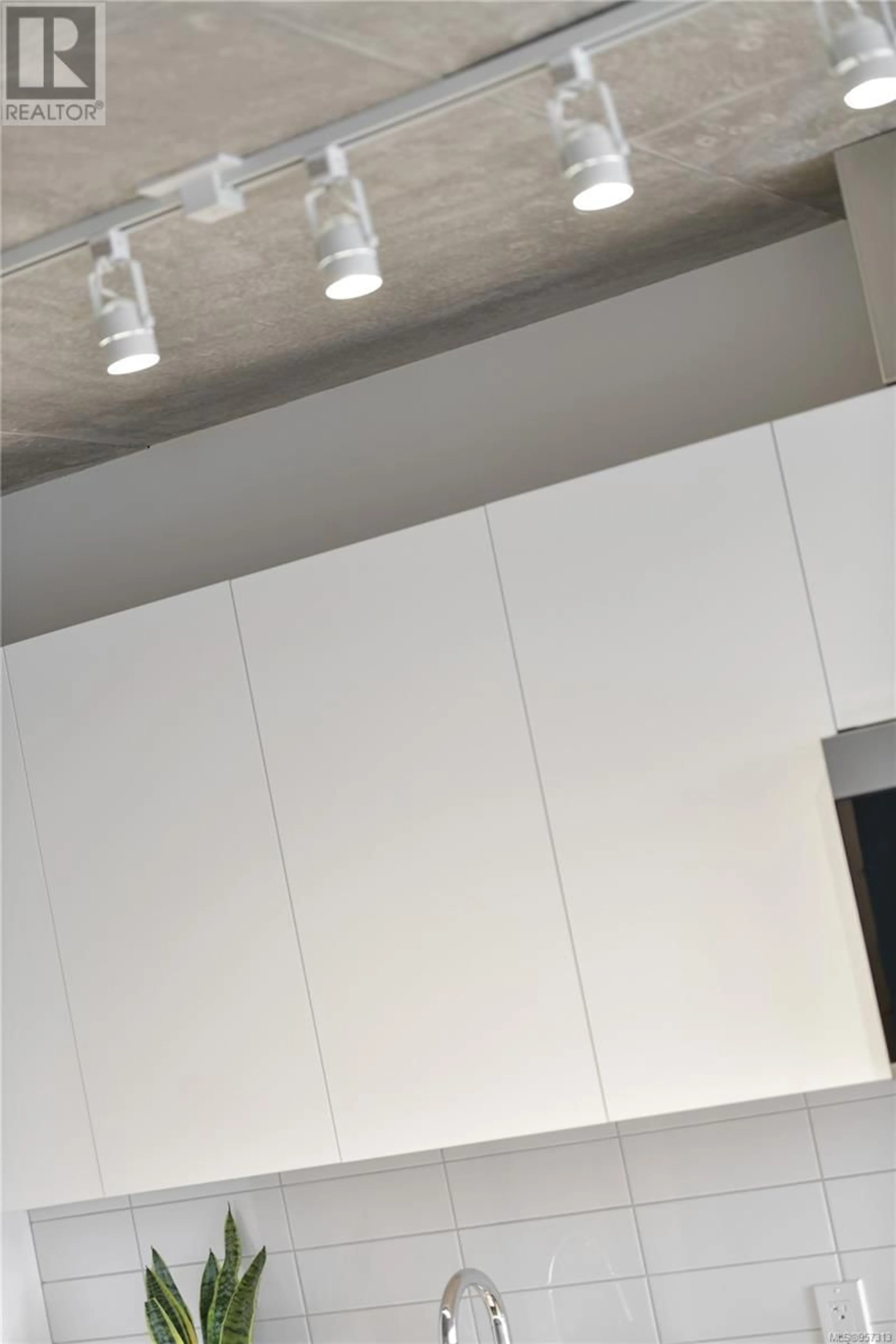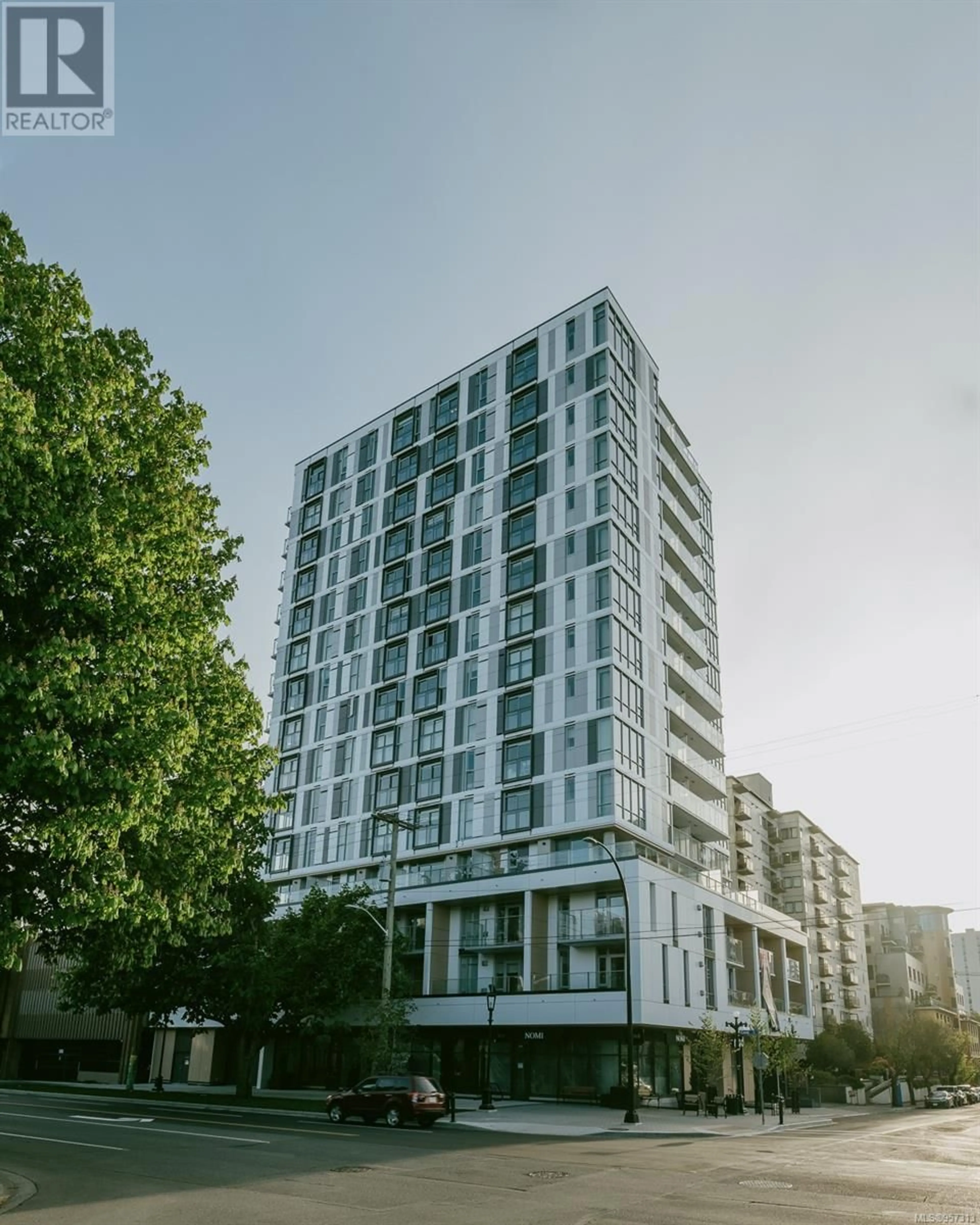1503 1097 View St, Victoria, British Columbia V8V3Z9
Contact us about this property
Highlights
Estimated ValueThis is the price Wahi expects this property to sell for.
The calculation is powered by our Instant Home Value Estimate, which uses current market and property price trends to estimate your home’s value with a 90% accuracy rate.Not available
Price/Sqft$1,133/sqft
Days On Market124 days
Est. Mortgage$2,444/mth
Maintenance fees$172/mth
Tax Amount ()-
Description
15h floor 1-bed condo with parking and balcony. Steel & concrete building. Mod. Architecture as art. Construction underway at Victoria's premier location. Representing the SE corner of the downtown core, Mod will have unparalleled views. Everything Victoria has to offer at your doorstep. At 15 levels Mod will be a landmark with much smaller buildings to the south and east. Contemporary interior finishing combined with an exterior design of a level not seen in Victoria, Mod is ensured an iconic position in Victoria's revitalized urban fabric. Mod will feature exposed concrete, quartz countertops, SS appliances, etc. Walk to everything Victoria has to offer (restaurants, shopping, inner harbour, Cook St village, Dallas Rd beach, etc). Construction is scheduled to be completed in late fall of 2023. Price + GST. LA has interested. Mod. Live life. Some images are conceptual renderings and others are of show suite in building. (id:39198)
Property Details
Interior
Features
Main level Floor
Kitchen
9 ft x 11 ftLiving room
11 ft x 10 ftBedroom
9 ft x 12 ftBathroom
Exterior
Parking
Garage spaces 1
Garage type Underground
Other parking spaces 0
Total parking spaces 1
Condo Details
Inclusions
Property History
 64
64


