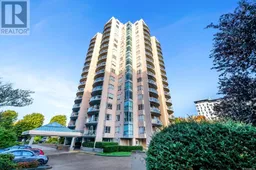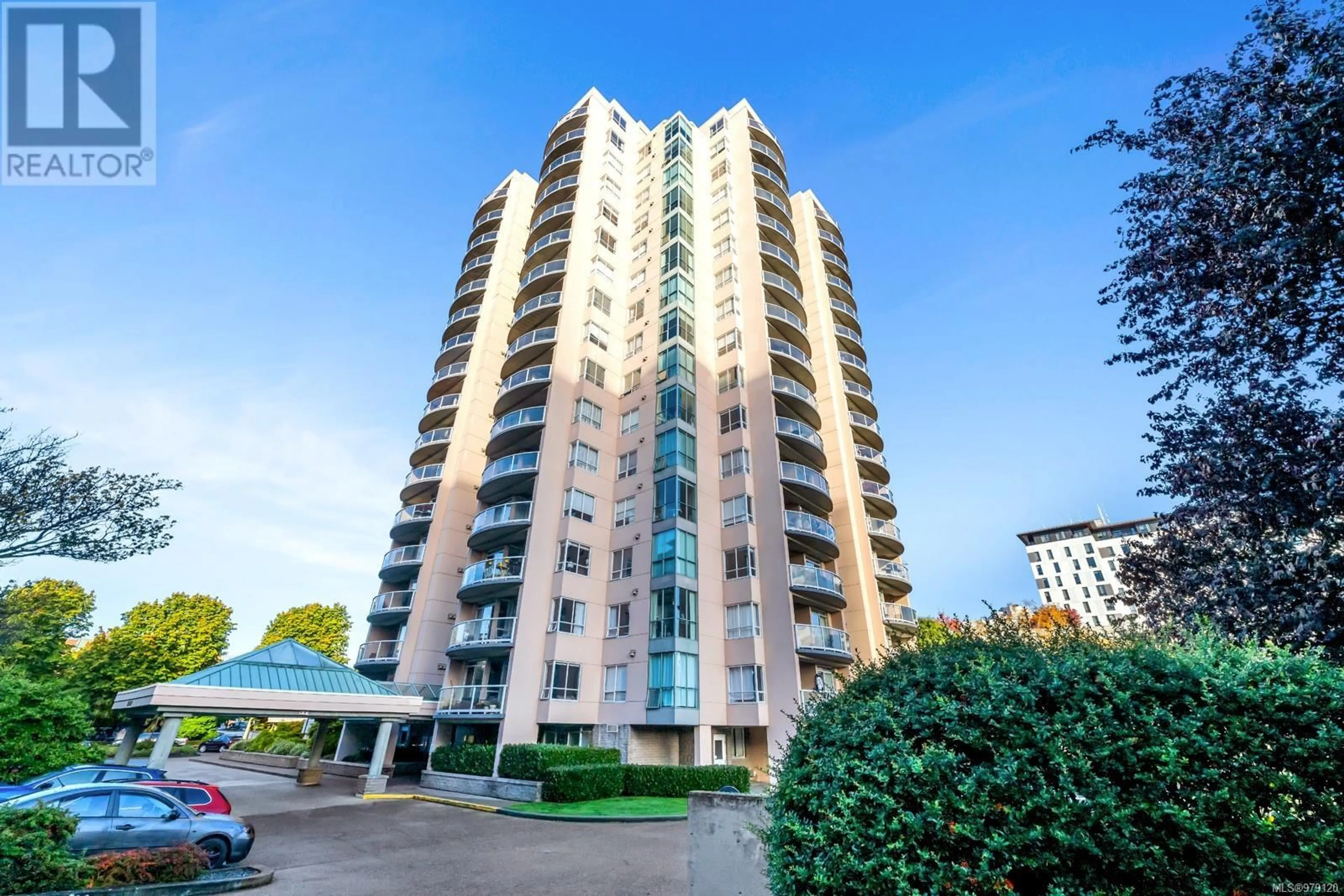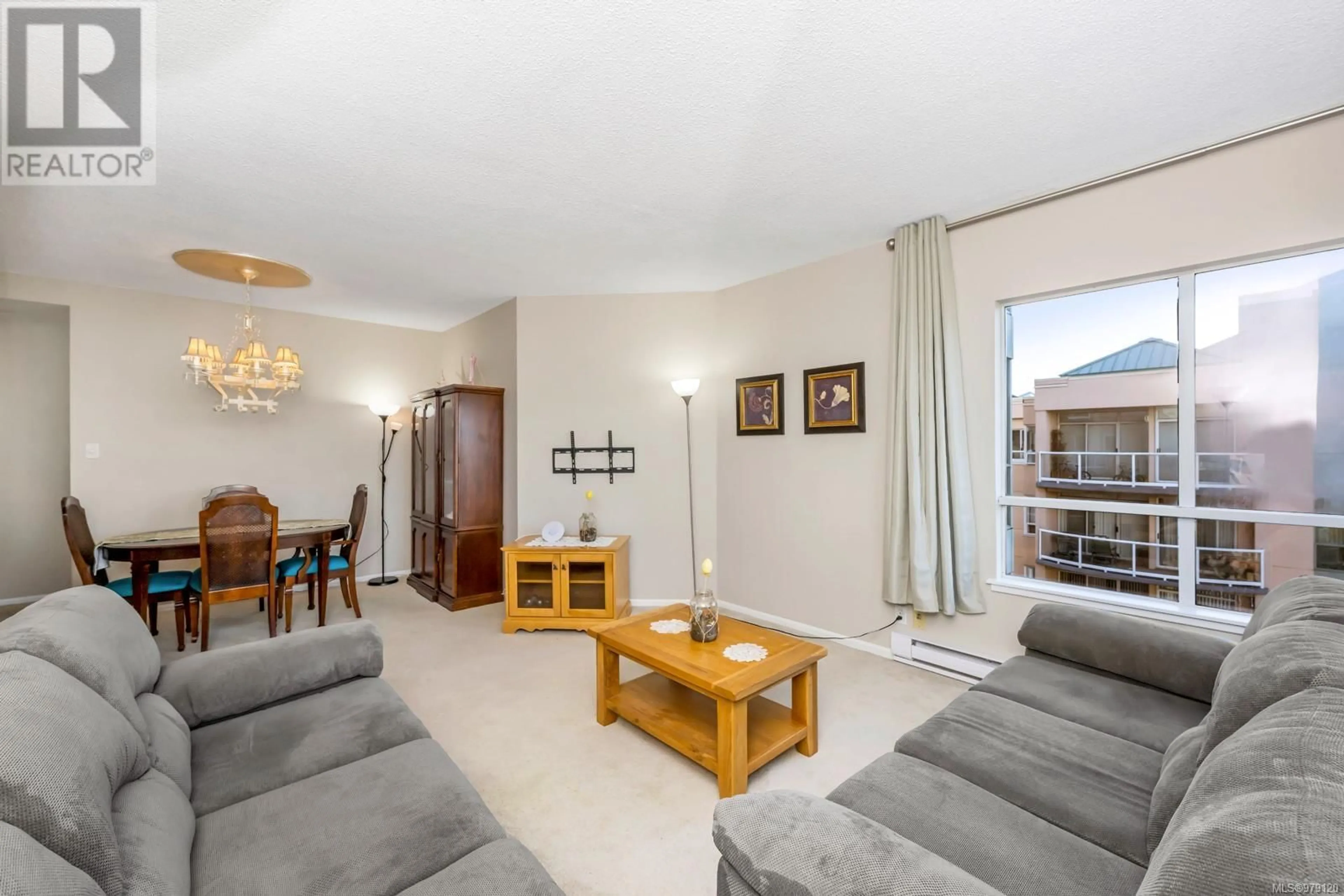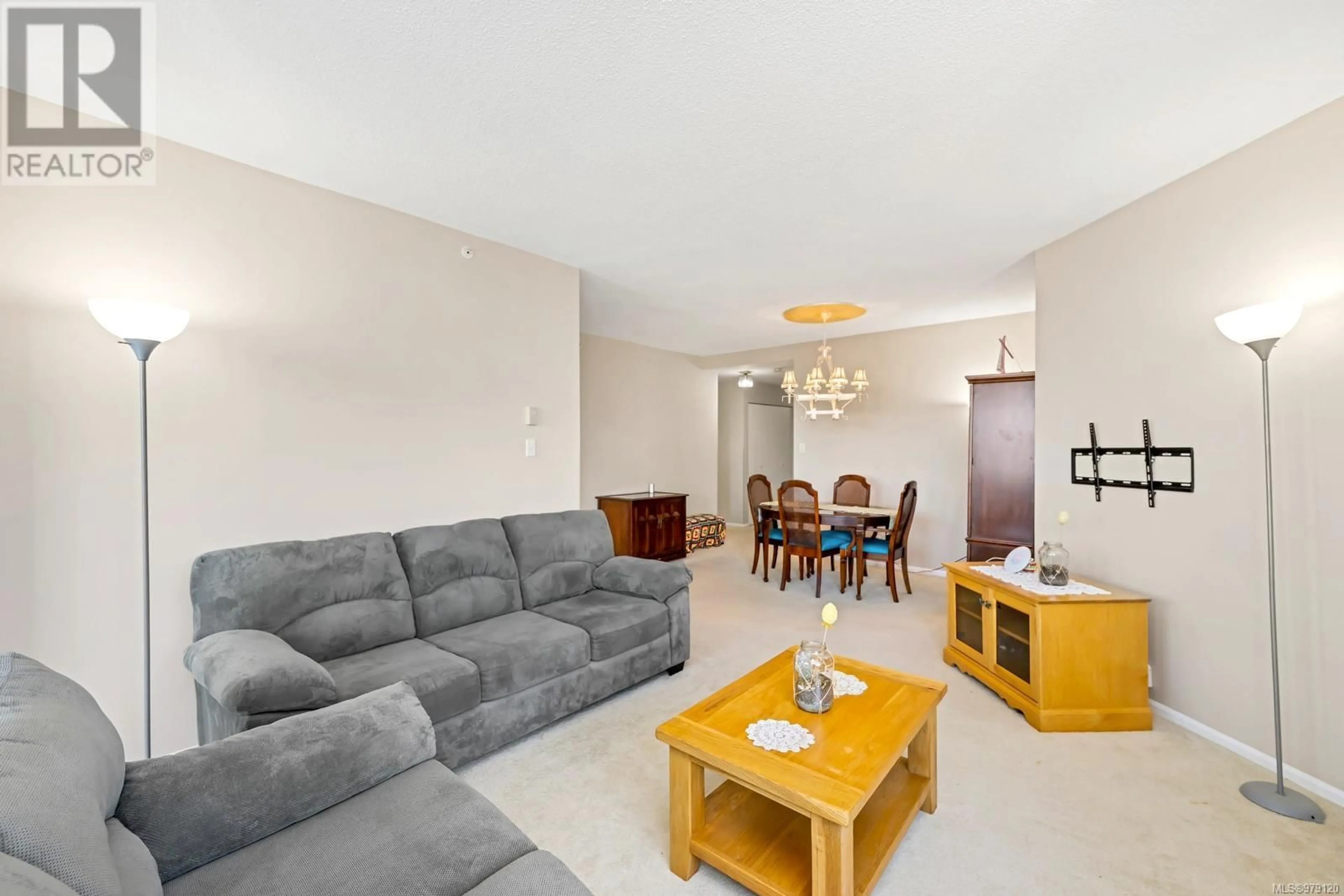1104 1020 View St, Victoria, British Columbia V8V4Y4
Contact us about this property
Highlights
Estimated ValueThis is the price Wahi expects this property to sell for.
The calculation is powered by our Instant Home Value Estimate, which uses current market and property price trends to estimate your home’s value with a 90% accuracy rate.Not available
Price/Sqft$489/sqft
Est. Mortgage$2,530/mo
Maintenance fees$650/mo
Tax Amount ()-
Days On Market88 days
Description
Enjoy a perfect blend of urban natural living with 11th-floor views at Regents Park in the popular Harris Green District. Discover this bright and spacious 2-bedroom, 2-bathroom unit, freshly painted professionally and features an in-suite washer/dryer, newer stainless steel kitchen appliances with extended warranties, and unbeatable access to amenities. The unit has new laminate flooring in the kitchen and entry way, and comes with one Secure Underground Parking (EV-ready subject to Strata approval) and one Separate Storage. The steel & concrete building complex features modern amenities including gym, sauna, hot tub, workshop, lounge access for events, bike storage, motorcycle parking upon request, green space and visitor parking. Well-managed strata with a $3 Million+ contingency fund, on-site caretaker, allows one small cat or dog, and rentals are permitted. Immediate possession available and located within walking distance to restaurants, shopping, and the Victoria Downtown Core! (id:39198)
Property Details
Interior
Features
Main level Floor
Balcony
8' x 17'Bathroom
8' x 5'Bedroom
15' x 10'Ensuite
6' x 7'Exterior
Parking
Garage spaces 1
Garage type Underground
Other parking spaces 0
Total parking spaces 1
Condo Details
Inclusions
Property History
 40
40



