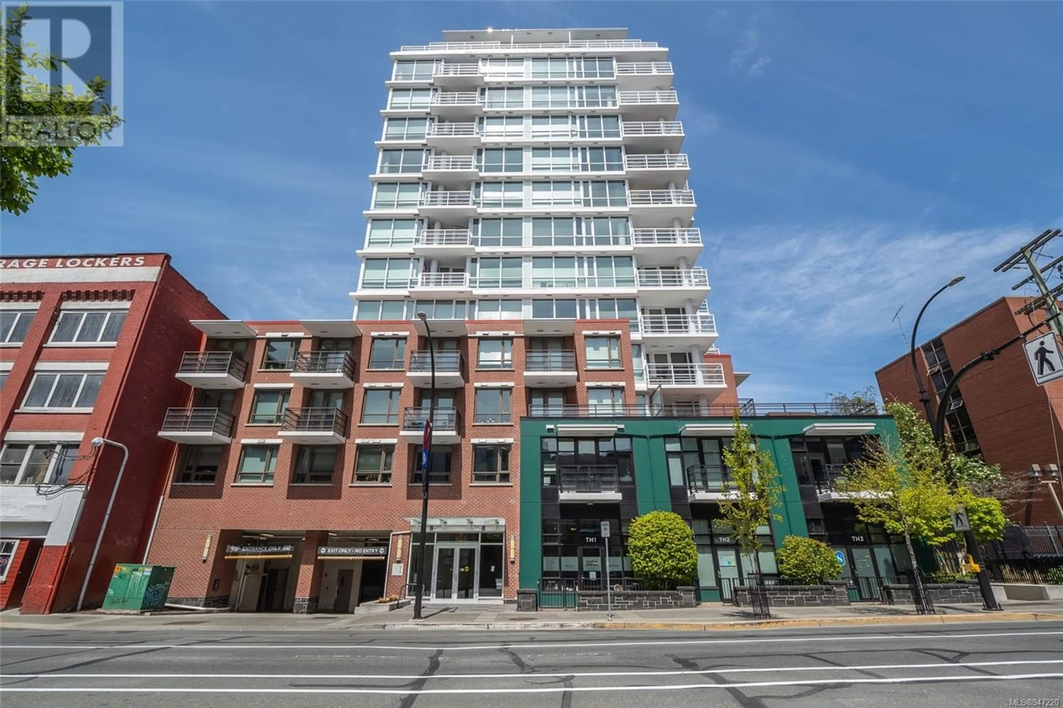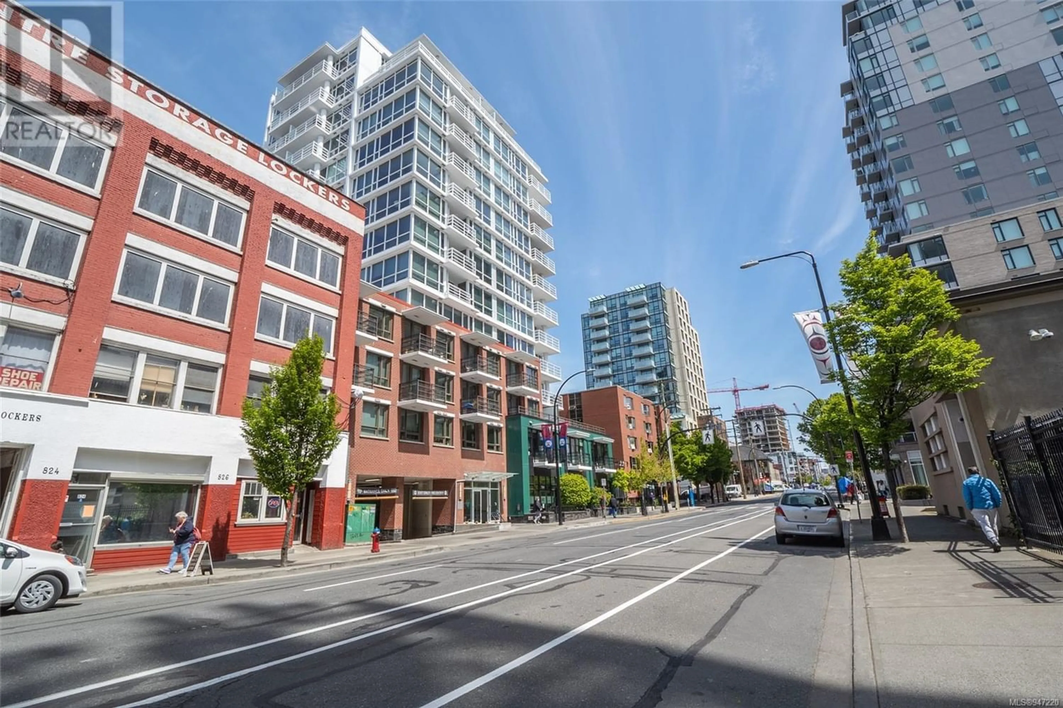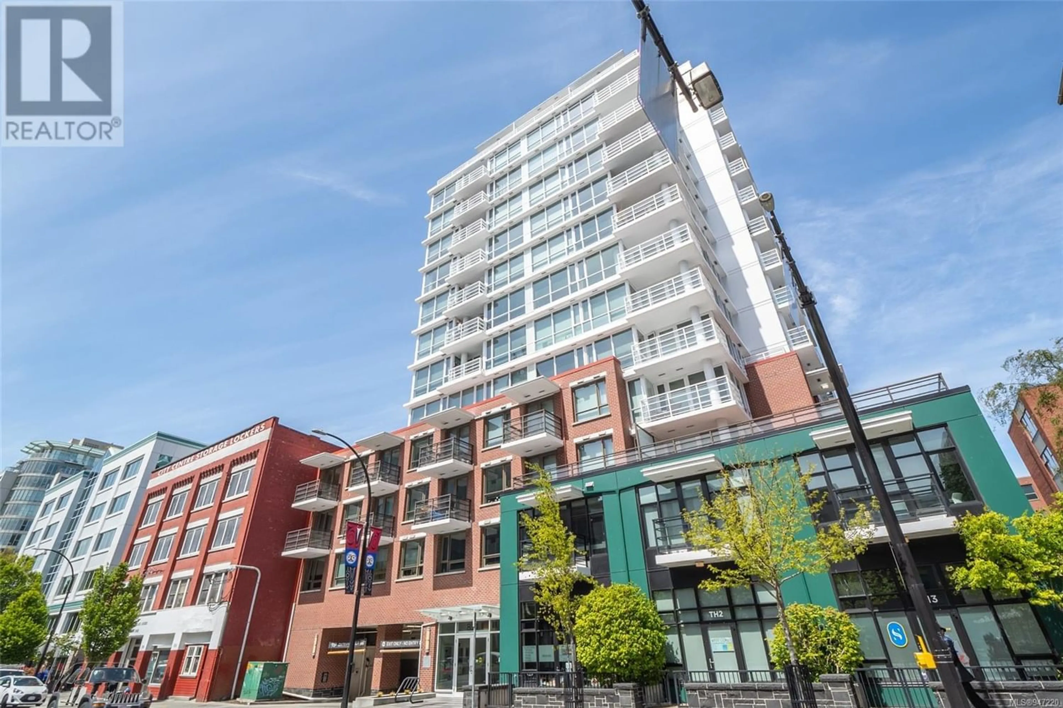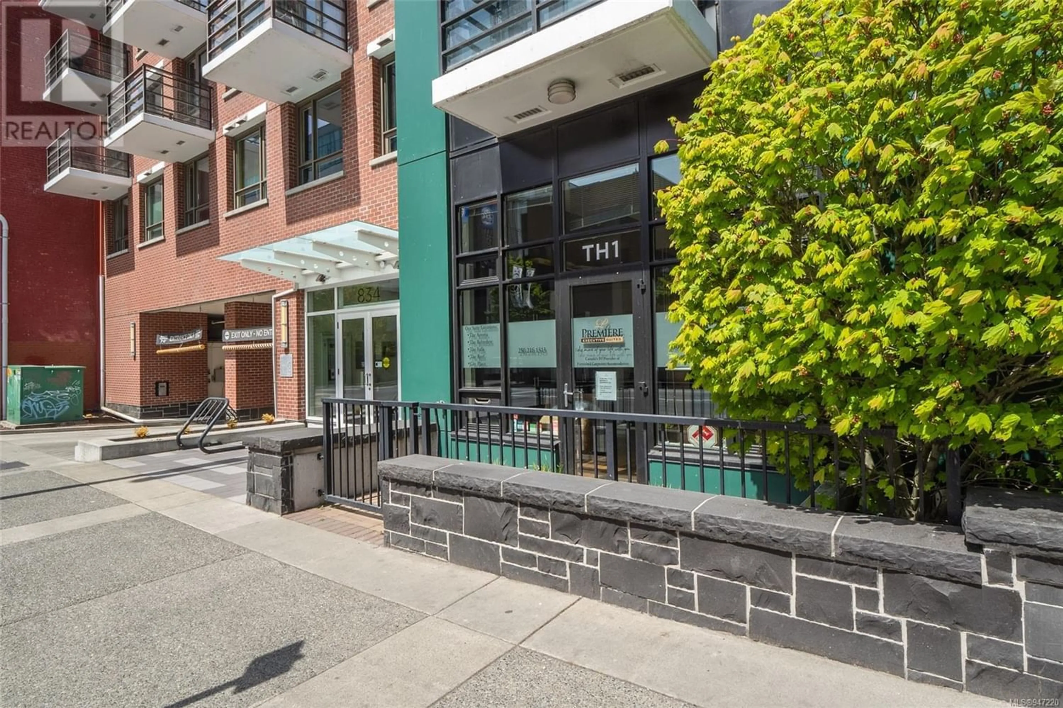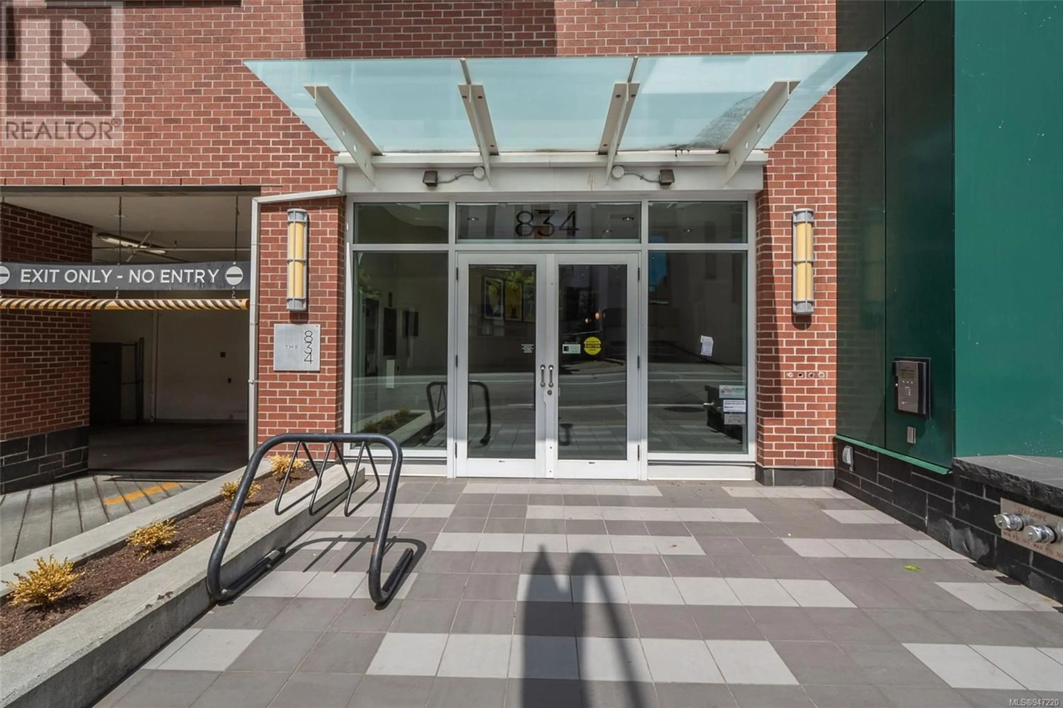1103 834 Johnson St, Victoria, British Columbia V8W1N3
Contact us about this property
Highlights
Estimated ValueThis is the price Wahi expects this property to sell for.
The calculation is powered by our Instant Home Value Estimate, which uses current market and property price trends to estimate your home’s value with a 90% accuracy rate.Not available
Price/Sqft$823/sqft
Est. Mortgage$2,791/mo
Maintenance fees$505/mo
Tax Amount ()-
Days On Market1 year
Description
NEW PRICE! Motivated Seller. Welcome to the 834. Built by Chard. This bright, South-West corner, TWO Bed suite has striking City views, Olympic Mountain views, Sooke Hills and distant Outer Harbour, framed by floor to ceiling windows. Over 9ft ceilings give this home an airiness. Open plan for entertaining, w/ warm hardwood flooring. Stylish kitchen, with lots of cabinet space, quartz counters and high-end stainless steel appliances. New Washer & Dryer. Main bed features double closets and ensuite. 2nd bed is also a great den or office space. Generous South facing balcony. Superior building amenities include: a rooftop patio & media room. Central location to fully take advantage of all the capital city and Inner Harbour have to offer - walk to markets, cafes, entertainment, culture, yoga studios and world class dining. Endless recreation possibilities with nearby beaches, nature trails, paddle board & kayak launches. (id:39198)
Property Details
Interior
Features
Main level Floor
Bedroom
9' x 10'Bathroom
Primary Bedroom
11' x 10'Kitchen
11' x 8'Exterior
Parking
Garage spaces 1
Garage type Underground
Other parking spaces 0
Total parking spaces 1
Condo Details
Inclusions

