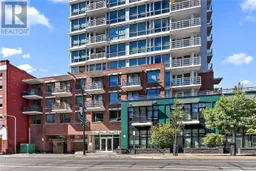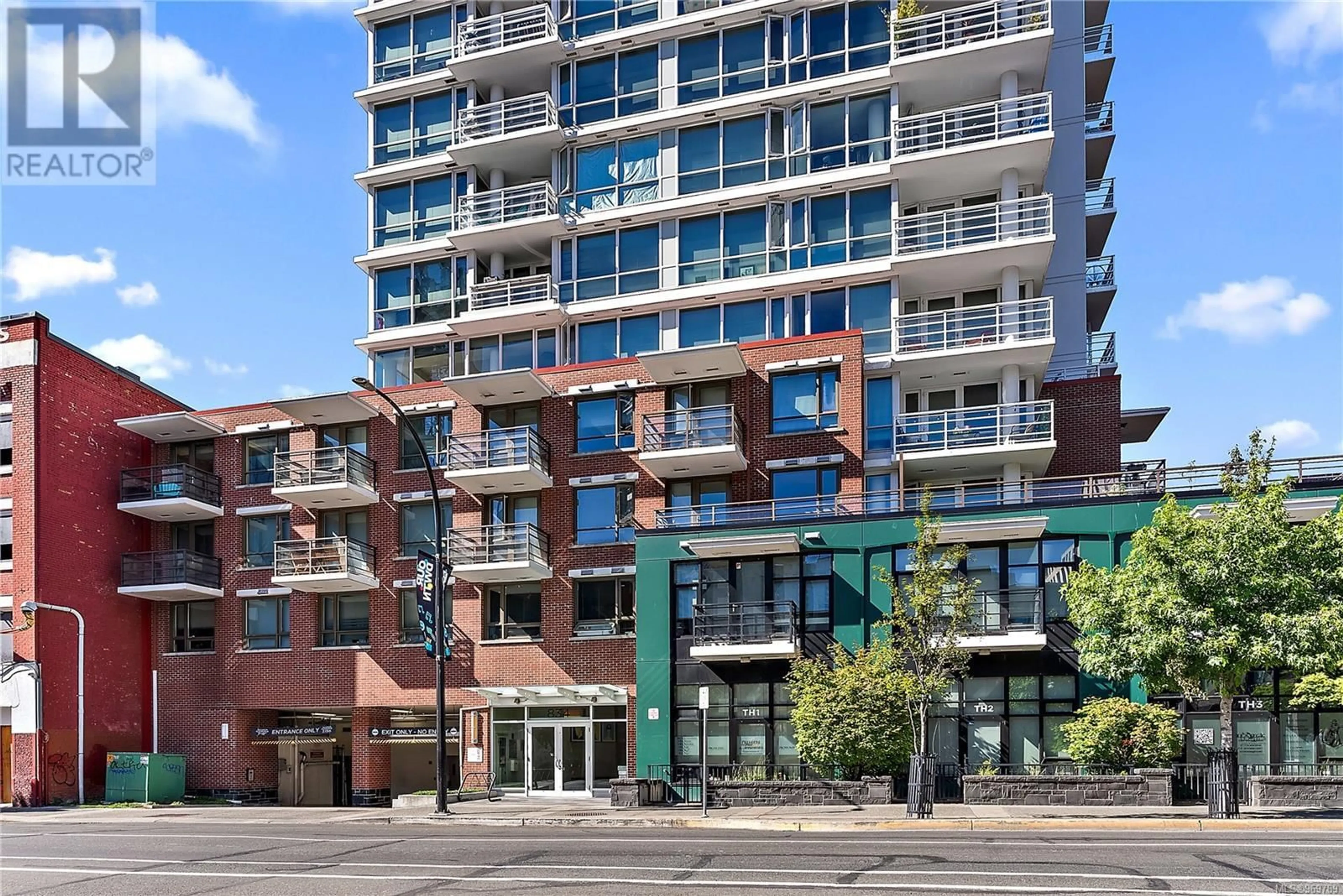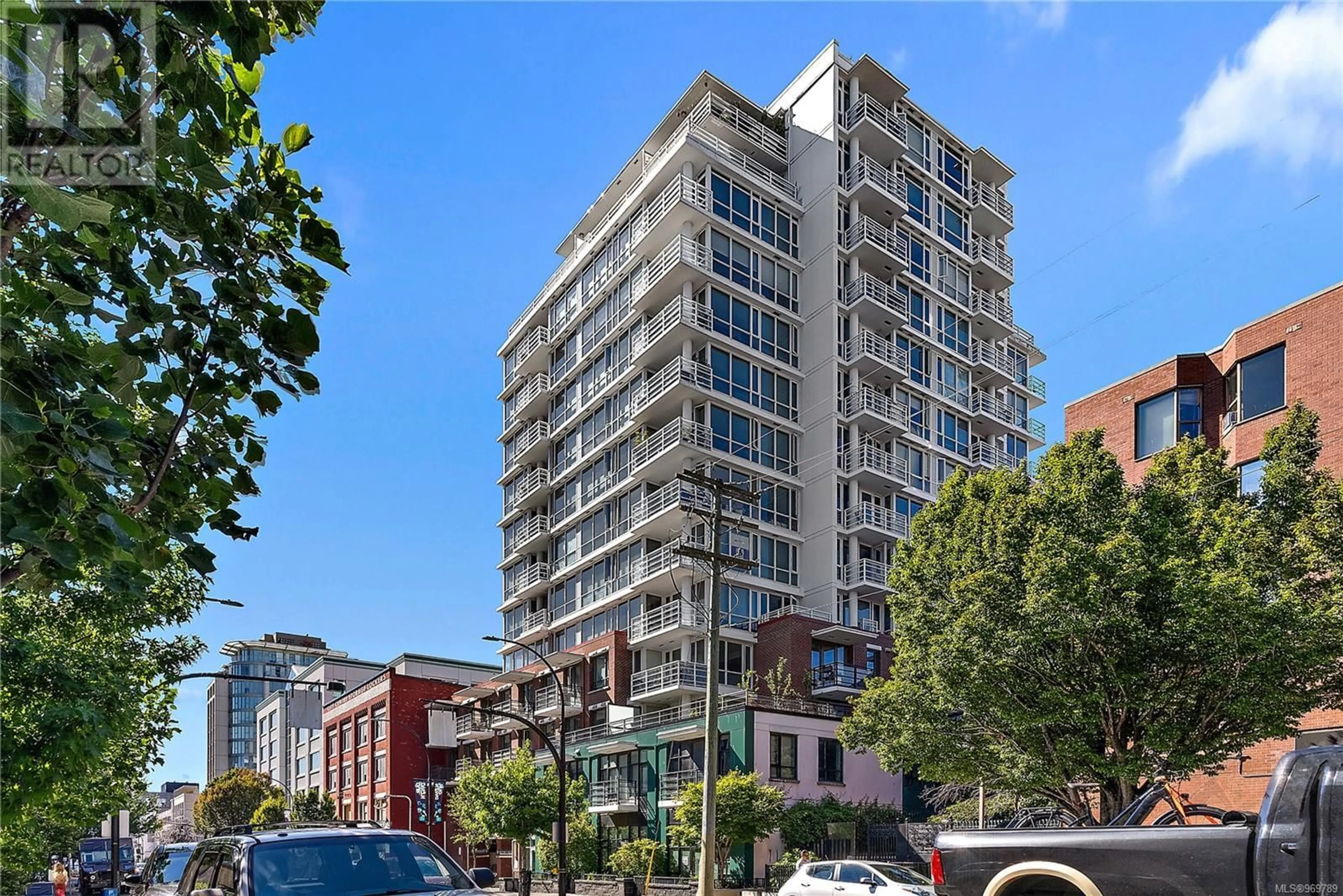104 834 Johnson St, Victoria, British Columbia V8W1N3
Contact us about this property
Highlights
Estimated ValueThis is the price Wahi expects this property to sell for.
The calculation is powered by our Instant Home Value Estimate, which uses current market and property price trends to estimate your home’s value with a 90% accuracy rate.Not available
Price/Sqft$678/sqft
Days On Market17 days
Est. Mortgage$1,717/mth
Maintenance fees$317/mth
Tax Amount ()-
Description
This stylish one-bedroom unit is part of “The 834,” an impressive glass, steel, and concrete condo tower in the heart of downtown Victoria. The property features an in-suite washer and dryer; hardwood floors; soaring high ceilings; and an extra large private patio area that faces due east. The kitchen comes equipped with modern, stainless-steel appliances. A four-piece bathroom boasts floor-to-ceiling tiles, heated floors, and a deep soaker tub. The combined living-and-dining area gives this unit a spacious feel, while the large, east-facing windows let in ample natural light. Shared amenities at “The 834” include a BBQ terrace, a roof-top patio with panoramic views, and an amenities room for lounging or entertaining guests. The building’s well-managed strata allows for both rentals and pets. This downtown location gives you easy access to the inner harbour and all the exciting cultural, leisure, and dinning opportunities that Victoria has to offer. (id:39198)
Property Details
Interior
Features
Main level Floor
Dining room
7' x 8'Patio
14' x 13'Laundry room
3' x 3'Bathroom
Condo Details
Inclusions
Property History
 27
27

