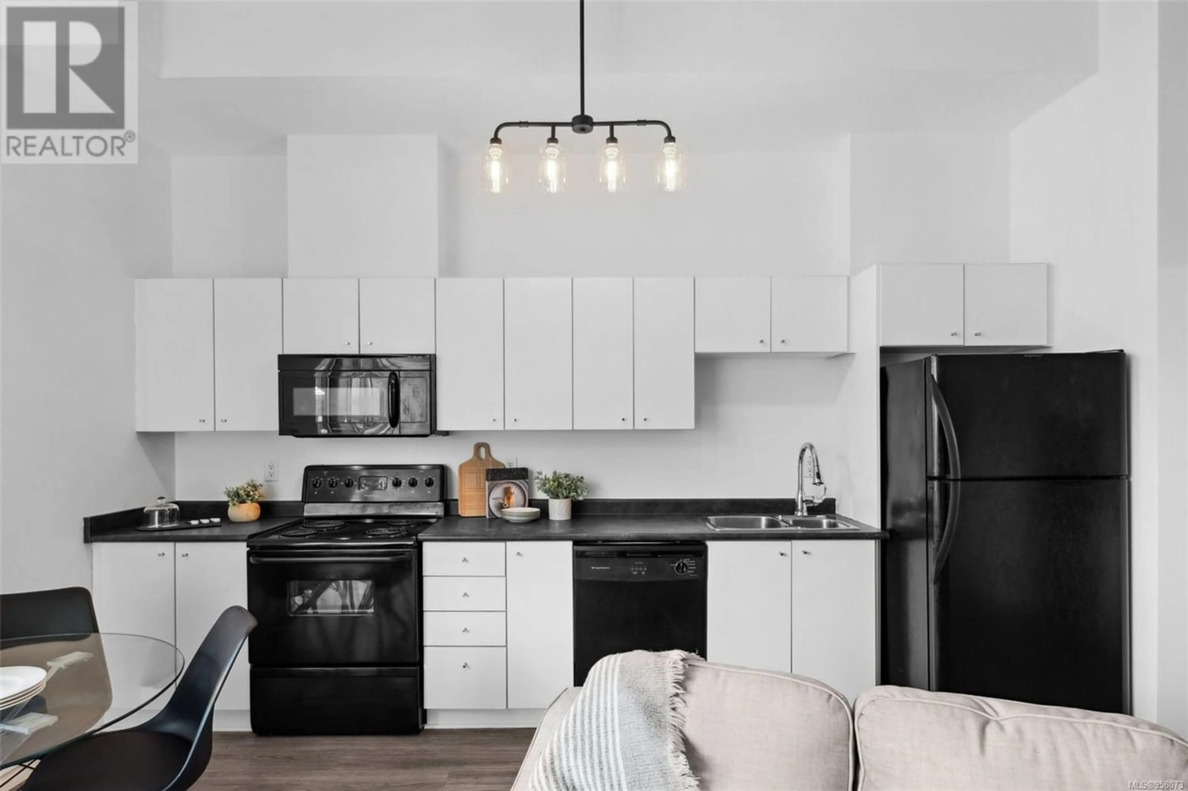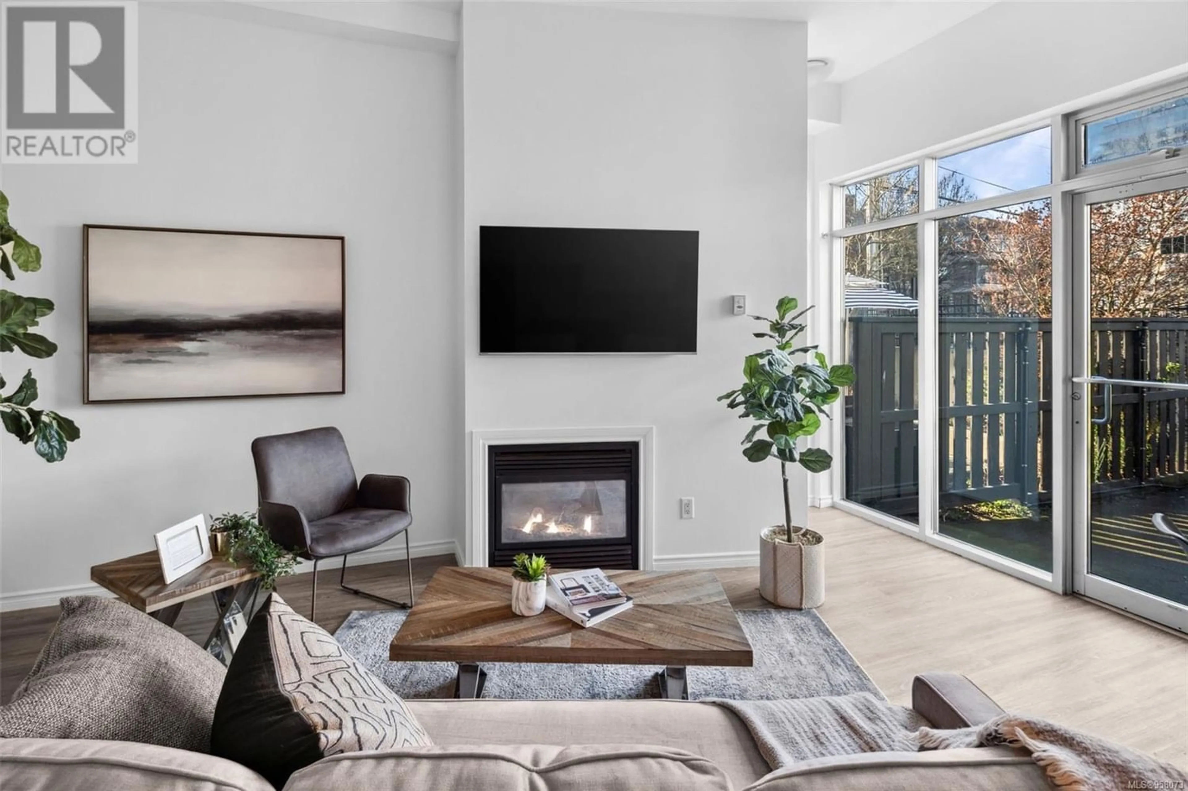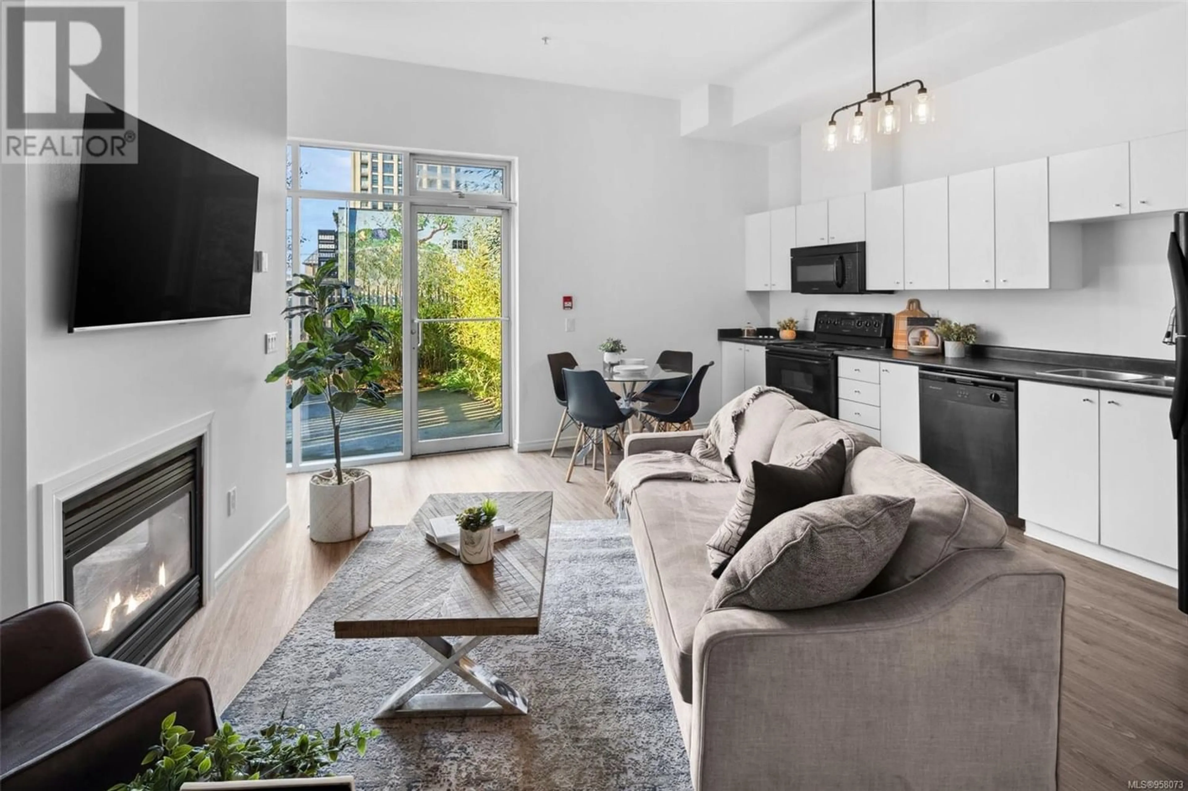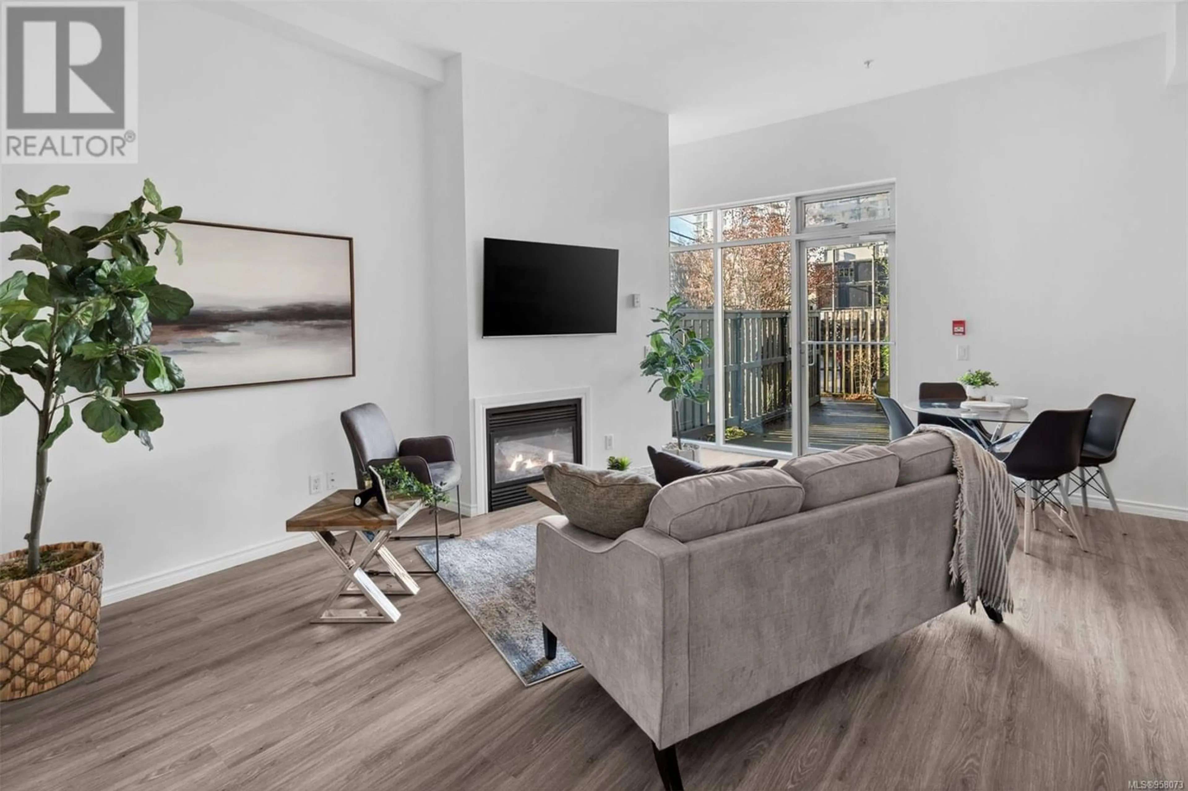102 932 Johnson St, Victoria, British Columbia V8V3N4
Contact us about this property
Highlights
Estimated ValueThis is the price Wahi expects this property to sell for.
The calculation is powered by our Instant Home Value Estimate, which uses current market and property price trends to estimate your home’s value with a 90% accuracy rate.Not available
Price/Sqft$529/sqft
Est. Mortgage$1,717/mo
Maintenance fees$400/mo
Tax Amount ()-
Days On Market287 days
Description
Experience the pinnacle of downtown living! Step into this ground-floor one-bedroom oasis nestled in the vibrant heart of Victoria. With its expansive open layout and soaring 11' ceilings, this unit exudes modern charm, complete with a cozy gas fireplace and the convenience of in-suite laundry. Bask in the luxury of your own sun-drenched, West-facing 249 square foot patio, creating a townhouse-like retreat without the typical apartment corridors. With no rental restrictions, immerse yourself in the area's lively energy, attracting both first-time homebuyers and savvy investors alike. But there's more to love. Take advantage of the shared rooftop patio, a delightful bonus complementing the building's pet-friendly policy. This offering epitomizes a vibrant lifestyle with urban flair in this thriving city hub. (id:39198)
Property Details
Interior
Features
Main level Floor
Dining room
9' x 9'Bathroom
Primary Bedroom
10' x 9'Kitchen
6' x 15'Condo Details
Inclusions
Property History
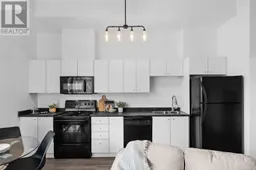 26
26
