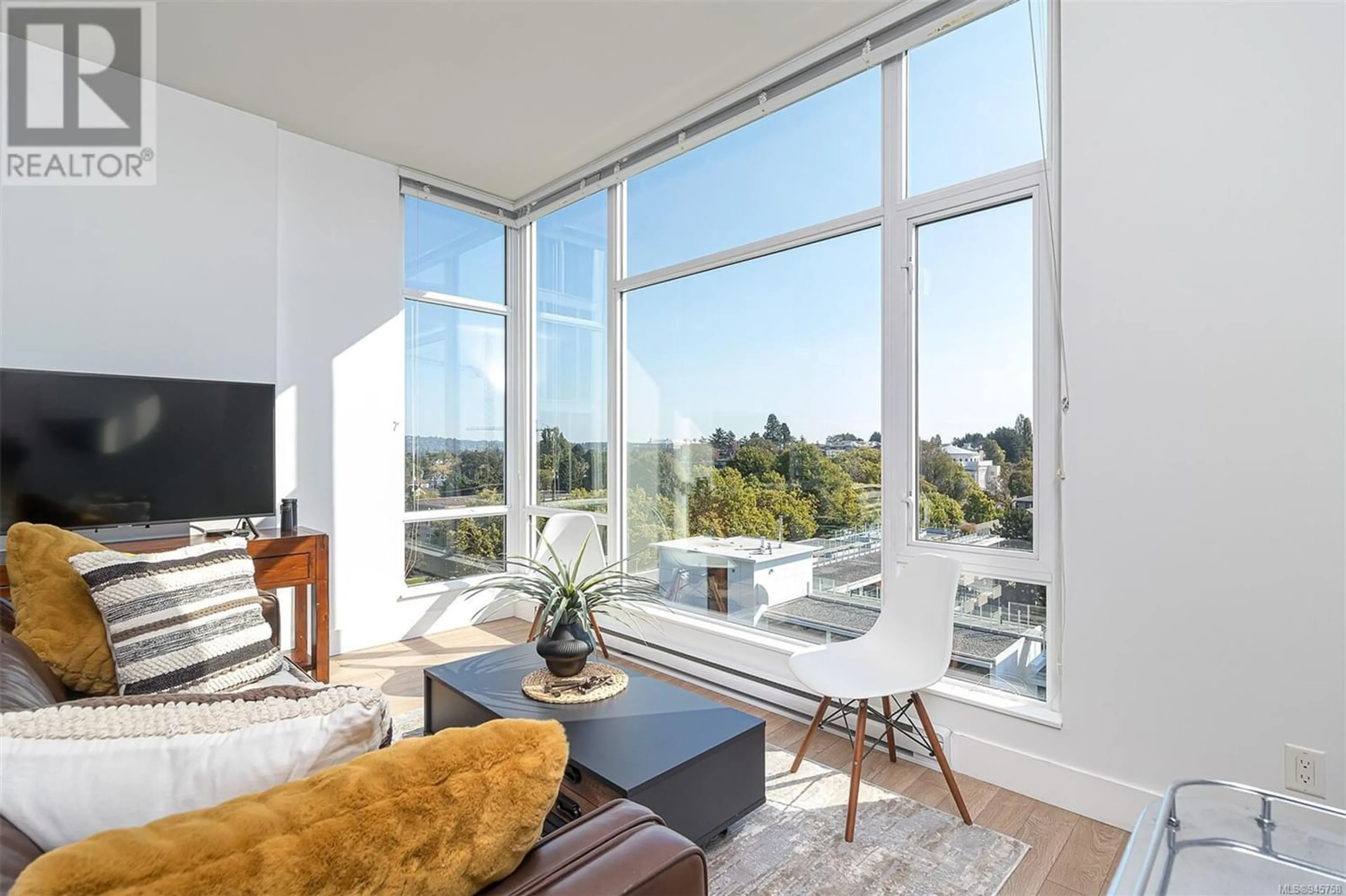1009 1090 Johnson St, Victoria, British Columbia V8V0B3
Contact us about this property
Highlights
Estimated ValueThis is the price Wahi expects this property to sell for.
The calculation is powered by our Instant Home Value Estimate, which uses current market and property price trends to estimate your home’s value with a 90% accuracy rate.Not available
Price/Sqft$780/sqft
Est. Mortgage$2,577/mo
Maintenance fees$414/mo
Tax Amount ()-
Days On Market1 year
Description
The perfect blend of style & convenience in this impressive 1-bed plus Den 1-bath top floor, corner unit condo at The Mondrian, a modern steel & concrete building. This east-facing unit welcomes the morning sun and showcases breathtaking mountain views through the floor-to-ceiling windows, with the iconic Craigdarroch Castle gracing the horizon. The heart of this home is the stylish kitchen, equipped with stainless steel appliances and elegant stone countertops. Whether you're a gastronomic enthusiast or simply appreciate well-designed spaces, this kitchen will inspire your culinary adventures. Fresh paint, in-suite laundry, secure underground parking, & separate storage. The building has bike storage, is pet-friendly, allows rentals, and no age restrictions. This isn't just about physical space; it's about lifestyle. Whether you're seeking a vibrant urban experience or a serene sanctuary to escape to, this property offers the best of both worlds (id:39198)
Property Details
Interior
Features
Main level Floor
Balcony
6 ft x 7 ftBathroom
Den
7 ft x 8 ftLiving room/Dining room
15 ft x 14 ftExterior
Parking
Garage spaces 1
Garage type Underground
Other parking spaces 0
Total parking spaces 1
Condo Details
Inclusions





