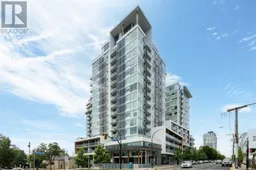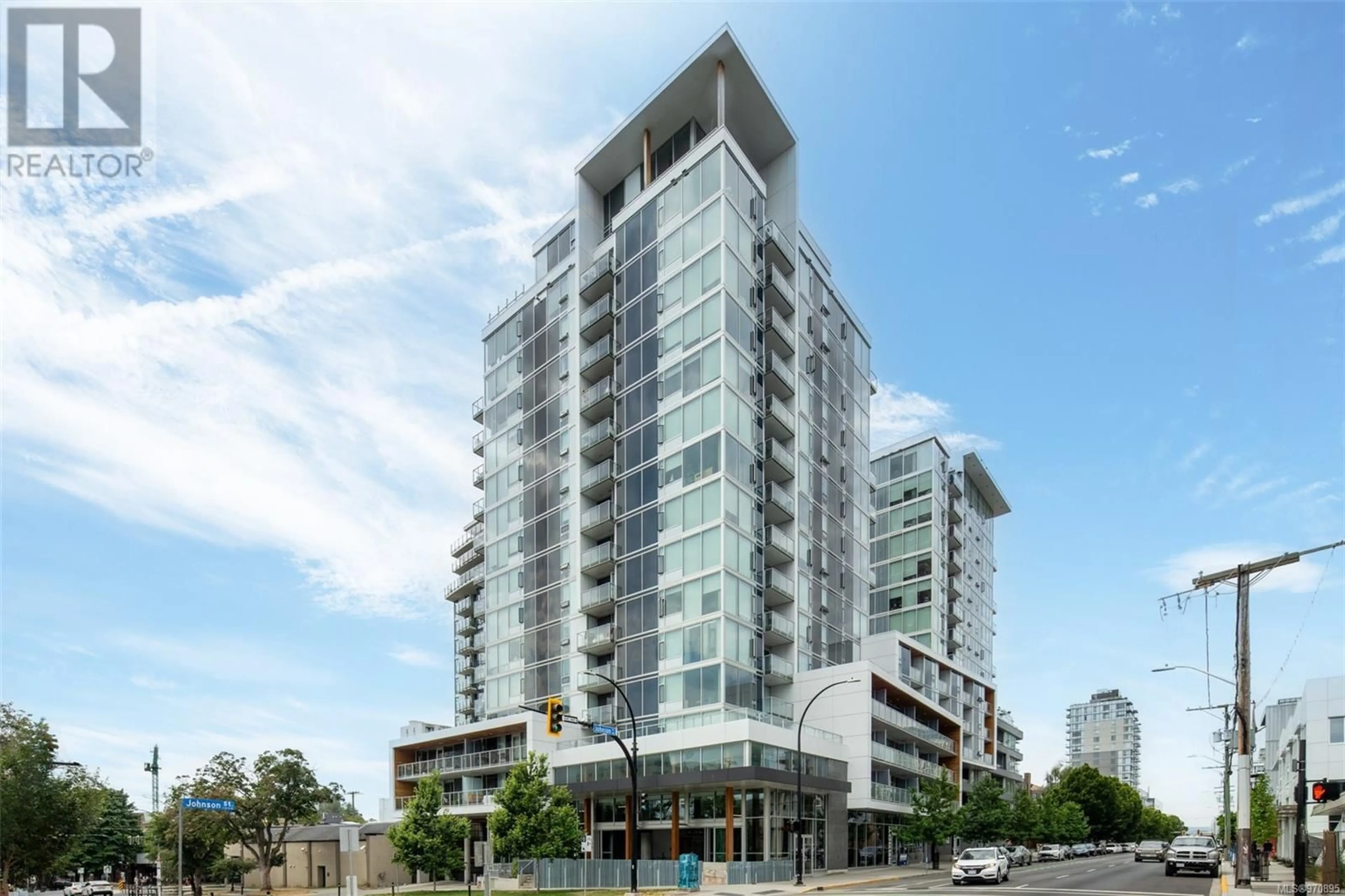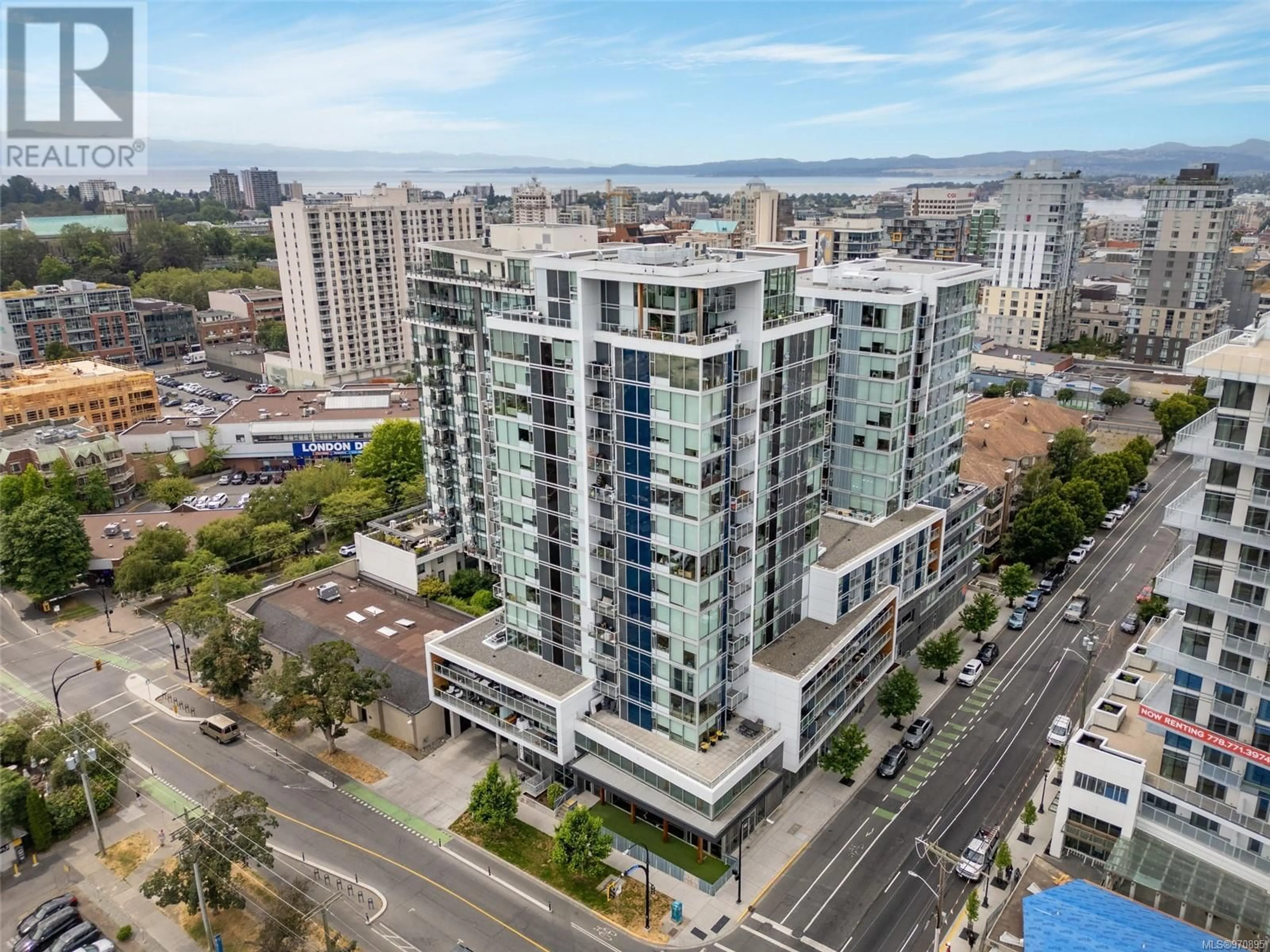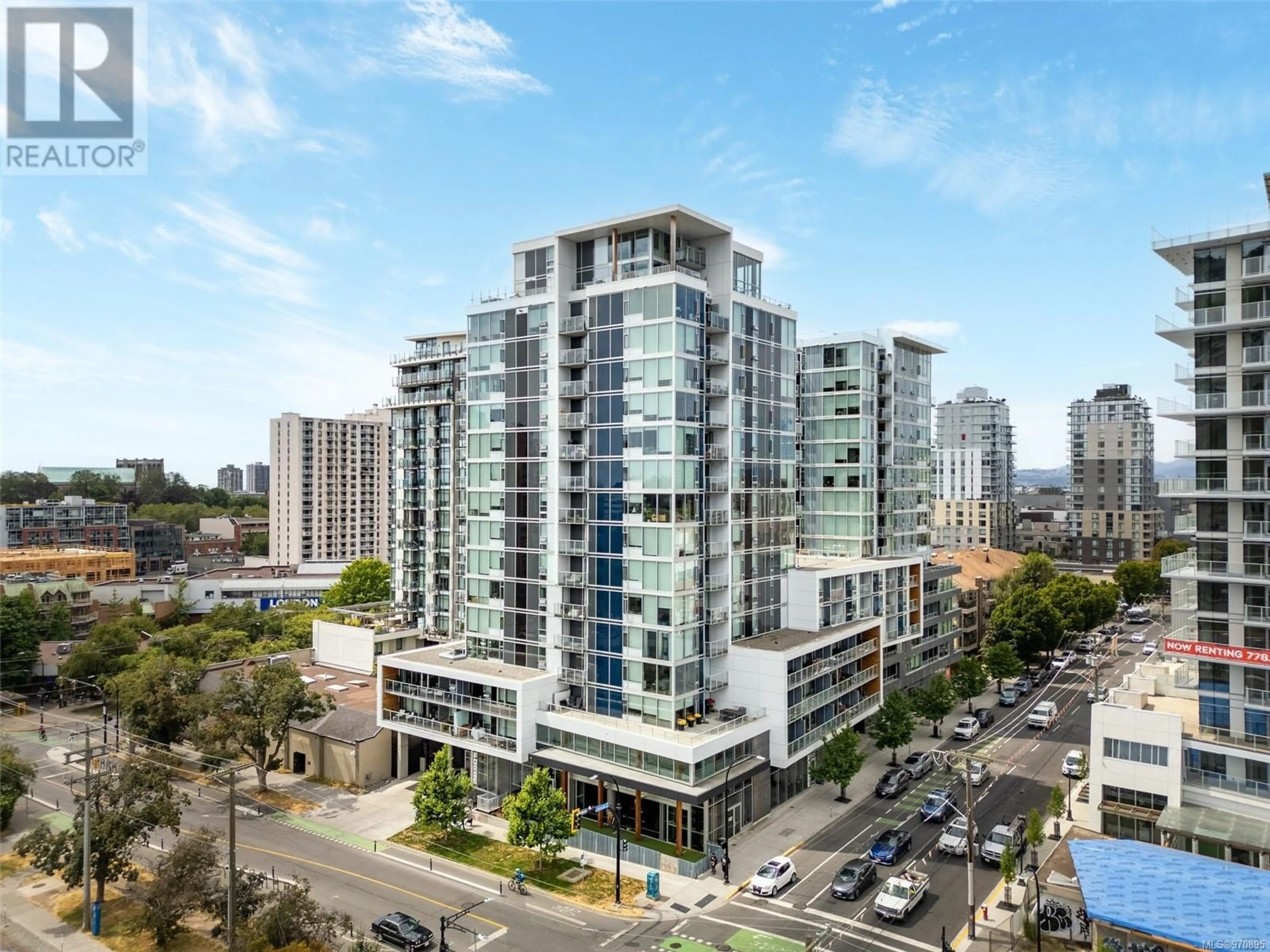1007 989 Johnson St, Victoria, British Columbia V8V0E3
Contact us about this property
Highlights
Estimated ValueThis is the price Wahi expects this property to sell for.
The calculation is powered by our Instant Home Value Estimate, which uses current market and property price trends to estimate your home’s value with a 90% accuracy rate.Not available
Price/Sqft$753/sqft
Days On Market8 days
Est. Mortgage$3,114/mth
Maintenance fees$447/mth
Tax Amount ()-
Description
Experience quintessential urban living at its finest in this impressive steel and concrete high-rise at 989 Johnson, located in the heart of the Harris Green community. The well-laid-out floorplan includes two bedrooms and two bathrooms, along with an open-concept kitchen, living, and dining area, complete with in-suite laundry. Southeast-facing floor-to-ceiling windows fill the space with an abundance of natural light. The chef-inspired kitchen features quartz countertops, a large island, KitchenAid appliances with an induction cooktop, and ample cupboard space. The separated bedrooms each include custom built-in wardrobes. Beautifully finished with high-end materials, hardwood floors, and exposed concrete accents throughout. This pet-friendly residence (with no size limit for dogs) also includes secure parking, EV charging stations and separate storage. This vibrant location is close to restaurants, grocery stores, and all that downtown Victoria has to offer! (id:39198)
Property Details
Interior
Features
Main level Floor
Balcony
10 ft x 6 ftLaundry room
3 ft x 3 ftBedroom
12 ft x 11 ftEnsuite
8 ft x 5 ftExterior
Parking
Garage spaces 1
Garage type -
Other parking spaces 0
Total parking spaces 1
Condo Details
Inclusions
Property History
 27
27


