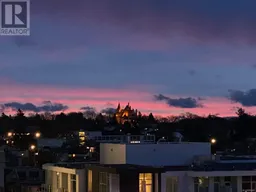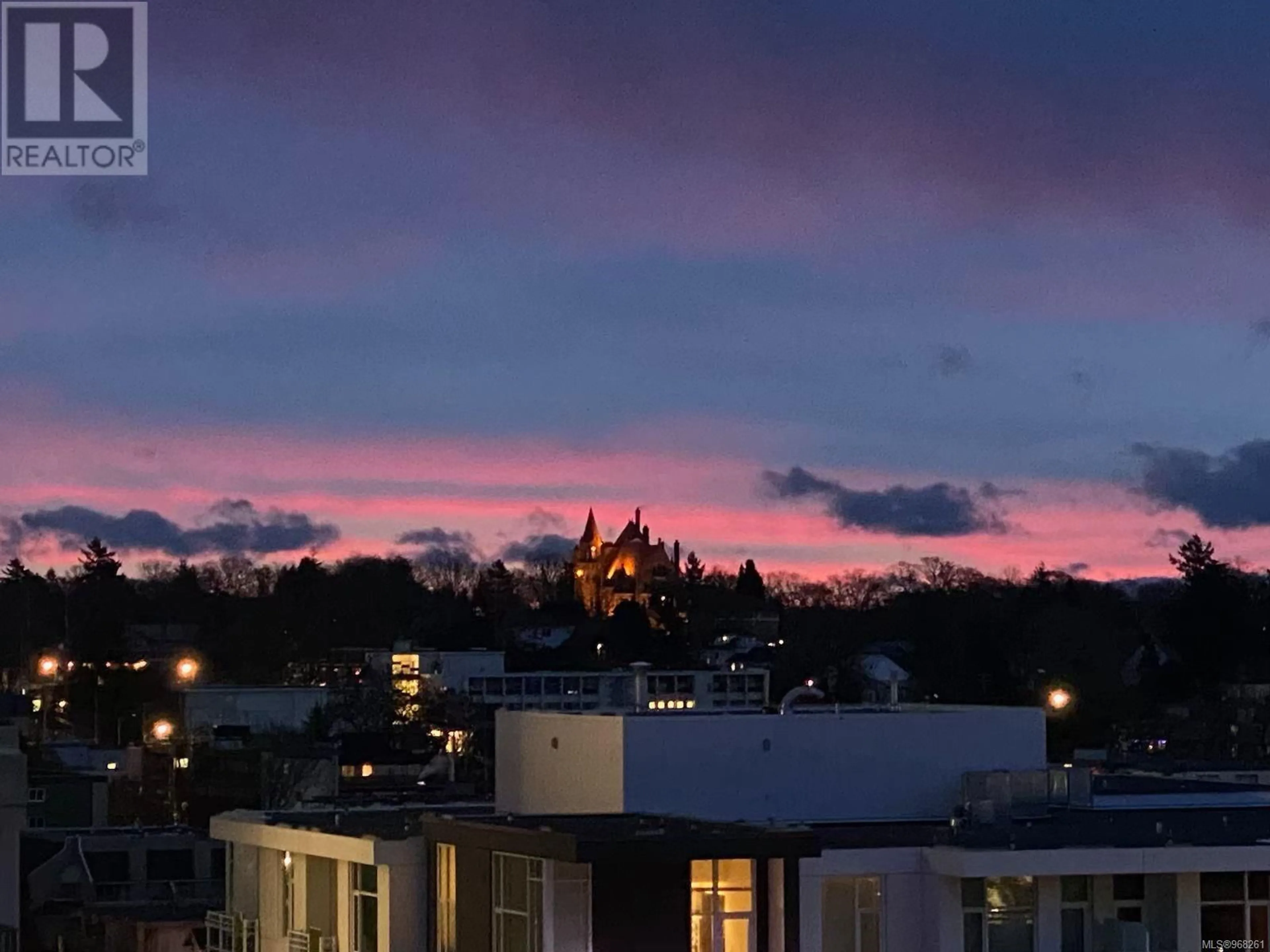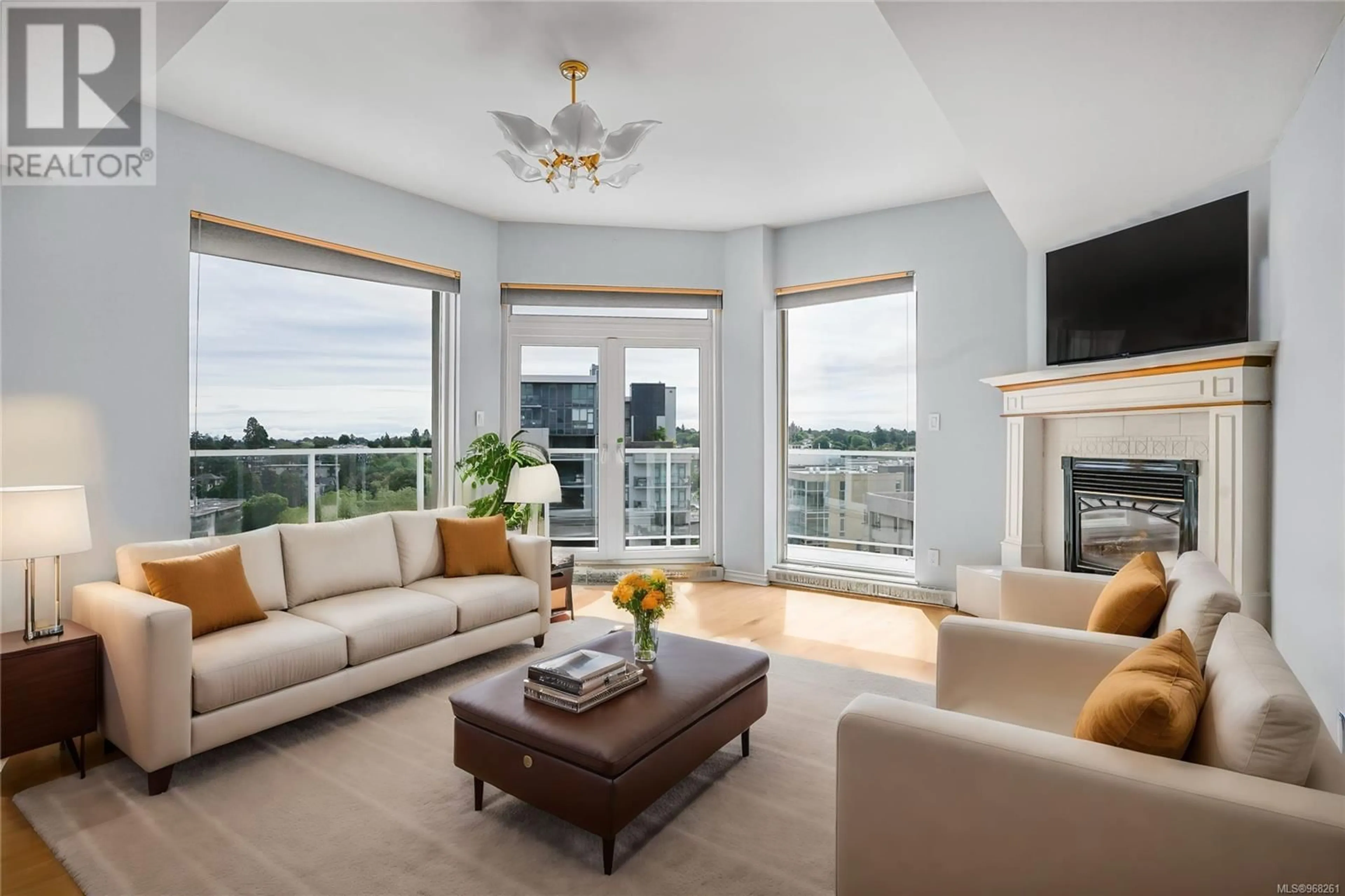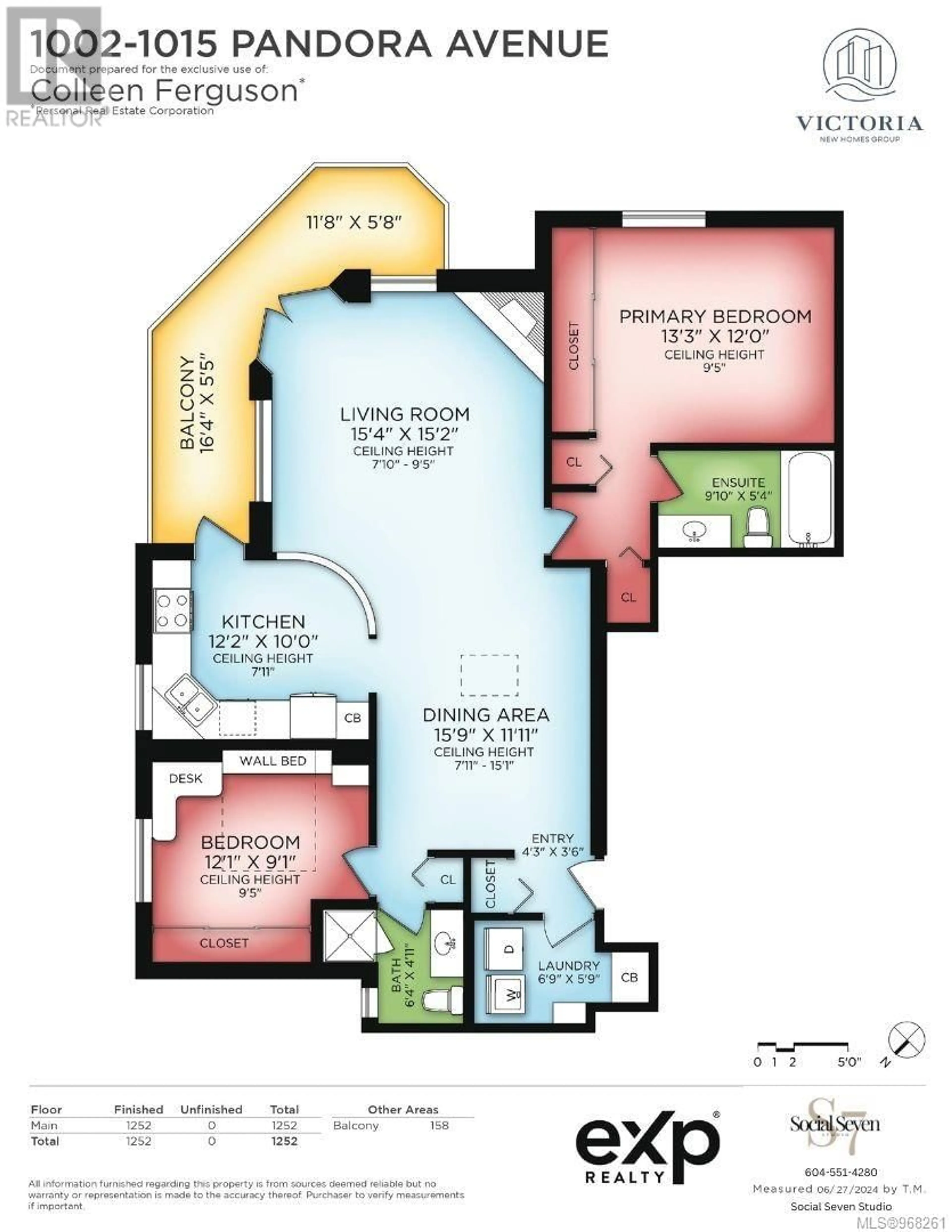1002 1015 Pandora Ave, Victoria, British Columbia V8V3P6
Contact us about this property
Highlights
Estimated ValueThis is the price Wahi expects this property to sell for.
The calculation is powered by our Instant Home Value Estimate, which uses current market and property price trends to estimate your home’s value with a 90% accuracy rate.Not available
Price/Sqft$598/sqft
Est. Mortgage$3,217/mo
Maintenance fees$721/mo
Tax Amount ()-
Days On Market147 days
Description
**OPEN HOUSE SUNDAY NOV 3, 1 - 3 PM** Experience unparalleled luxury and light in this stunning penthouse in the heart of Harris Green. Enter via impressive tempered glass doors set into floor-to-ceiling glass walls, highlighting an elegant lobby. This elegantly appointed 2-bedroom penthouse offers expansive view corridors and abundant natural light. Enjoy spectacular vistas of Mt. Baker, Craigdarroch Castle, and the Strait of Juan de Fuca from select areas with impressive 20-foot ceilings and skylights, flooding your home with sunlight. The open-concept layout features high-end finishes perfect for relaxation and entertaining, a spacious living area, a modern kitchen with premium appliances, and beautifully designed bathrooms. This home includes ample storage, secure underground parking, and access to outdoor spaces. The steel and concrete building ensures durability, with a structural warranty in place. Pets and rentals are welcome, and with only three suites per floor, privacy and exclusivity are guaranteed. Located in the heart of Victoria, enjoy proximity to cultural attractions, shops, and dining, all within walking distance. Rarely does an exclusive penthouse like this come to market—superb value in a prime location. (id:39198)
Property Details
Interior
Features
Main level Floor
Balcony
16'4 x 5'5Living room
15'4 x 15'2Laundry room
6'9 x 5'9Entrance
4'3 x 3'6Exterior
Parking
Garage spaces 1
Garage type -
Other parking spaces 0
Total parking spaces 1
Condo Details
Inclusions
Property History
 43
43


