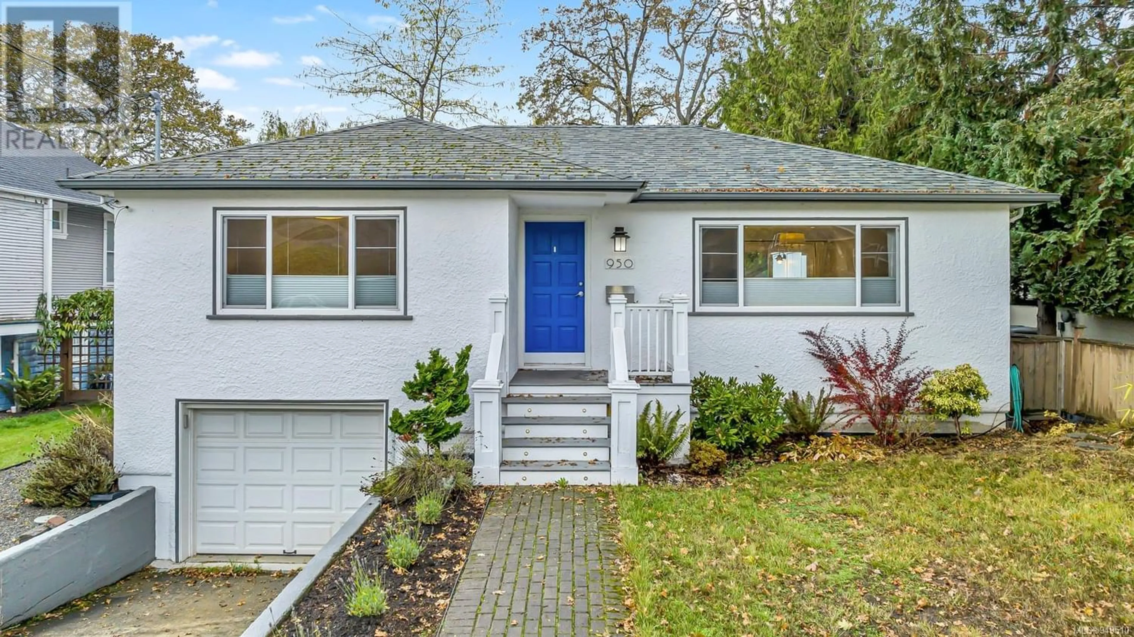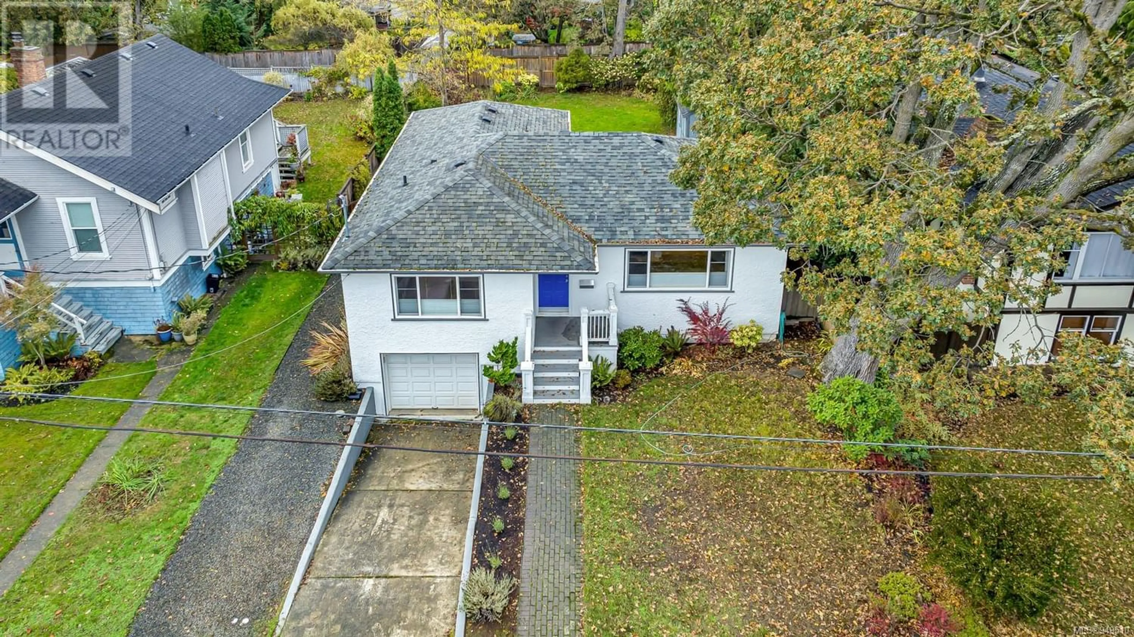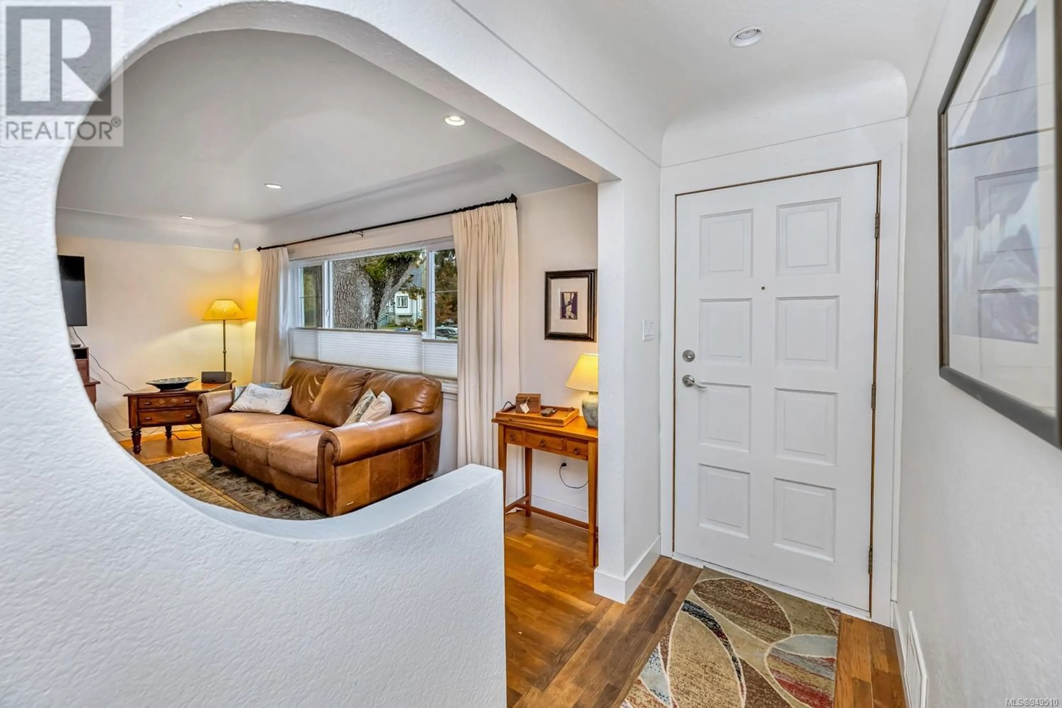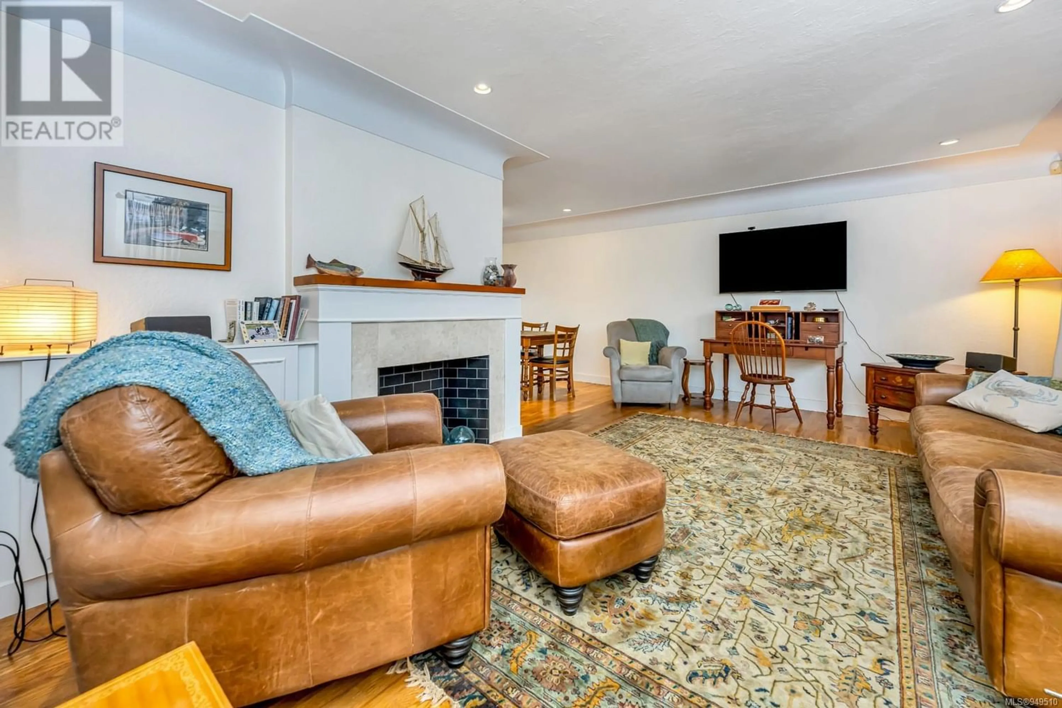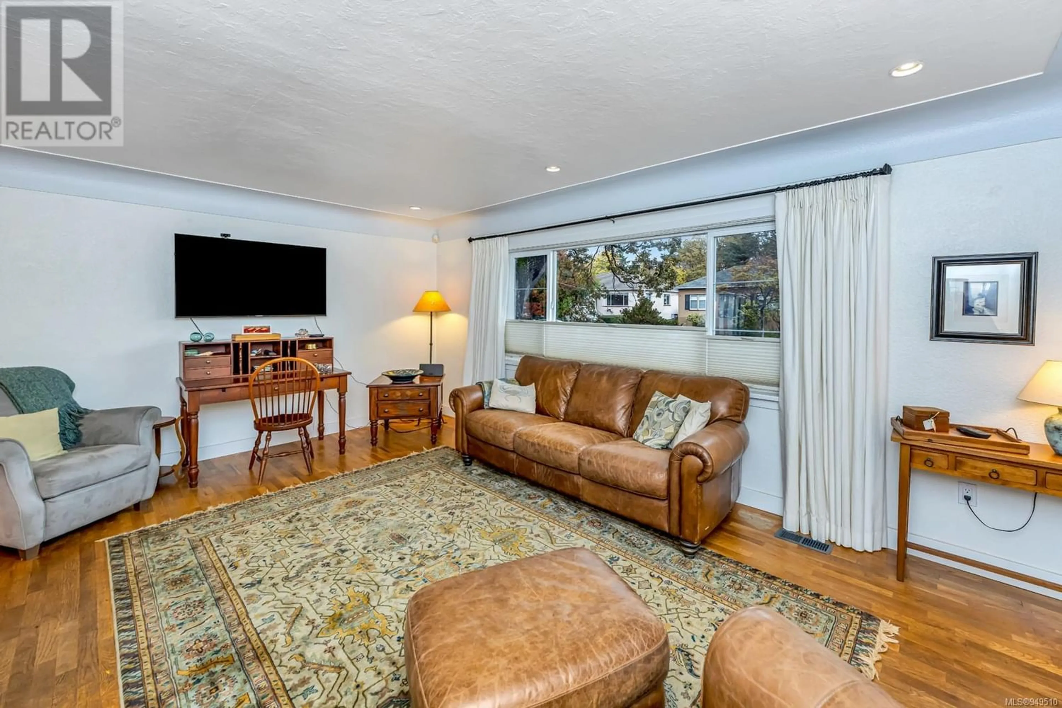950 Cowichan St, Victoria, British Columbia V8S4E5
Contact us about this property
Highlights
Estimated ValueThis is the price Wahi expects this property to sell for.
The calculation is powered by our Instant Home Value Estimate, which uses current market and property price trends to estimate your home’s value with a 90% accuracy rate.Not available
Price/Sqft$606/sqft
Est. Mortgage$5,583/mo
Tax Amount ()-
Days On Market1 year
Description
Explore this charming four-bedroom residence nestled in a highly sought-after location bordering the Oak Bay Community. Conveniently located just a leisurely stroll from the bustling Oak Bay Village this home graces a welcoming street flanked by schools and the Royal Jubilee Hospital. Upon entry the main level beckons with an inviting front room an elegant formal dining area and a meticulously updated kitchen. Three generously proportioned bedrooms and an upgraded main bathroom provide ample space. Downstairs is a partially finished basement featuring an additional bedroom a dedicated laundry area and garage access. This property boasts an expansive lot showcasing a picturesque backyard with a rear lane that holds tremendous promise! Ideal for families and furry companions it faces west making it the perfect setting for delightful gatherings. This distinctive property seamlessly blends comfort, convenience and untapped potential making it an unparalleled discovery! (id:39198)
Property Details
Interior
Features
Lower level Floor
Storage
11'10 x 6'2Bedroom
10'4 x 9'6Laundry room
6'6 x 12'1Storage
3'7 x 6'7Exterior
Parking
Garage spaces 2
Garage type -
Other parking spaces 0
Total parking spaces 2
Property History
 37
37
