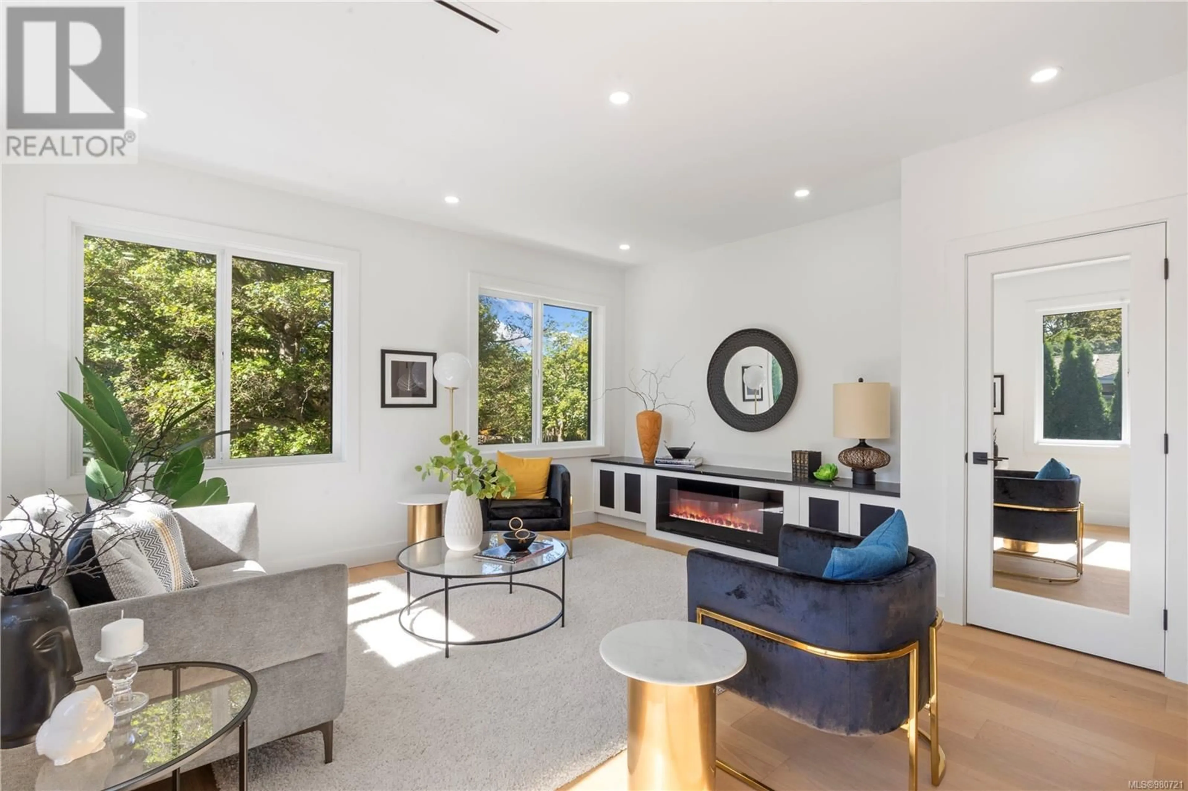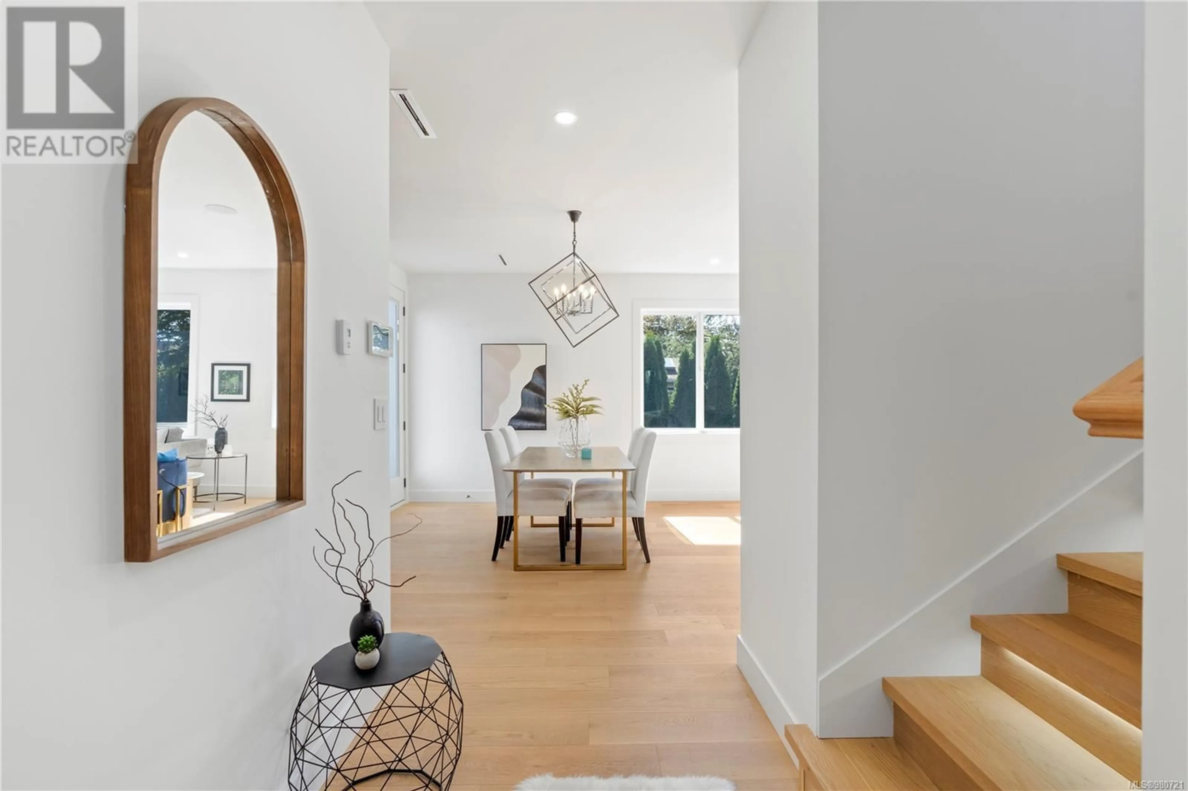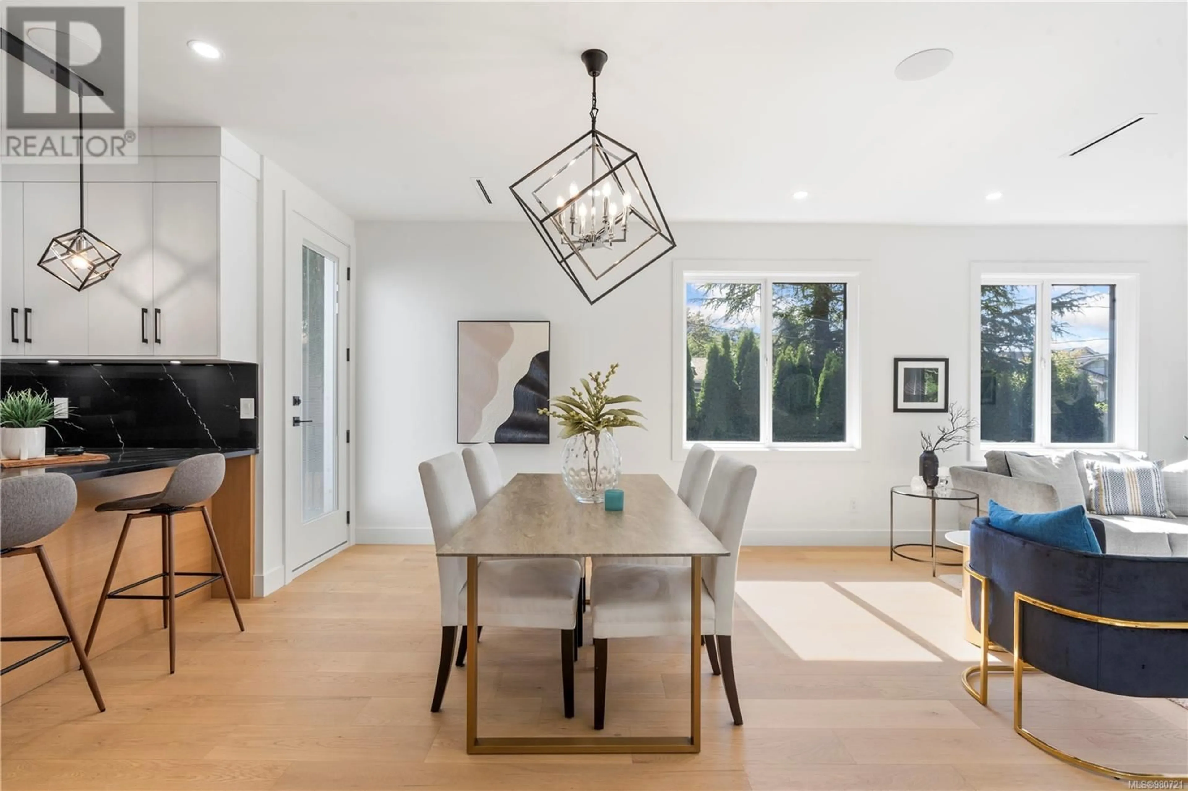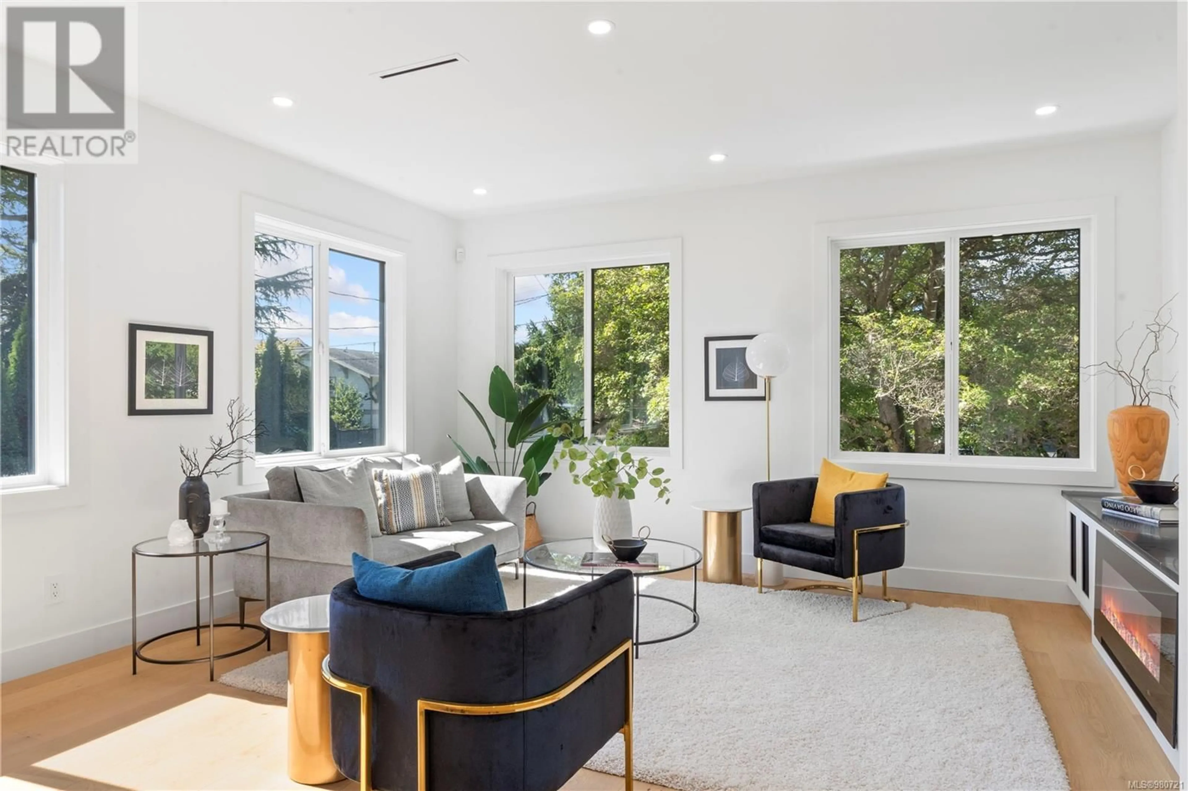931 Redfern St, Victoria, British Columbia V8S4E7
Contact us about this property
Highlights
Estimated ValueThis is the price Wahi expects this property to sell for.
The calculation is powered by our Instant Home Value Estimate, which uses current market and property price trends to estimate your home’s value with a 90% accuracy rate.Not available
Price/Sqft$685/sqft
Est. Mortgage$8,589/mo
Tax Amount ()-
Days On Market42 days
Description
931 Redfern Street, an exceptional custom-built luxury home located in the highly sought after neighbourhood of Fairfield East. This brand-new 5-bedroom, 4-bathroom home offers premium living on a lot just under 5,000 sq ft. Thoughtfully designed with a perfect blend of elegance and modern convenience, this home is ideal for families or anyone looking for a quiet, upscale lifestyle. As you step inside, the open-concept main floor welcomes you with abundant natural light, stunning hardwood flooring, and a seamless flow between the kitchen, dining, and living areas. The gourmet kitchen is equipped with high-end Dacor appliances, gas range stove, luxury quartz countertops, and a sleek two-tone design that exudes sophistication. The living room is perfect for relaxing, with a fireplace creating a warm, inviting atmosphere for loved ones. The home is outfitted with AC for year-round comfort. Upstairs, you’ll find 3 spacious bedrooms, including a primary suite with a spa-like ensuite bathroom and ample closet space. On the main floor, there is an add'l bedroom that can be used for guests or elderly family members,or as a home office. The lower level features a fully equipped legal 1-bedroom suite, perfect for generating mortgage support. This suite comes complete w/ a private entrance, full kitchen, and living space, offering both independence and flexibility. Luxury finishes can be found throughout, from the detailed bathroom tiling to staircase lighting and a central vacuum system. This home has EV charging and built in security system and hot water on demand. Outside, a private deck and yard offers a peaceful retreat for outdoor relaxation.This property is located near top-rated schools, including Margaret Jenkins Elementary, Monterey Middle, and Oak Bay High School. Close to Beacon Hill Park, beaches, Cook Street Village w/ coffee shops and restaurants, Victoria Golf Course, Patricia Bay Hwy, Trans Canada Hwy. Contact now for your private viewing! (id:39198)
Property Details
Interior
Features
Second level Floor
Laundry room
4'0 x 4'0Bathroom
6'7 x 8'0Bedroom
9'1 x 10'9Bedroom
10'10 x 10'9Exterior
Parking
Garage spaces 2
Garage type -
Other parking spaces 0
Total parking spaces 2




