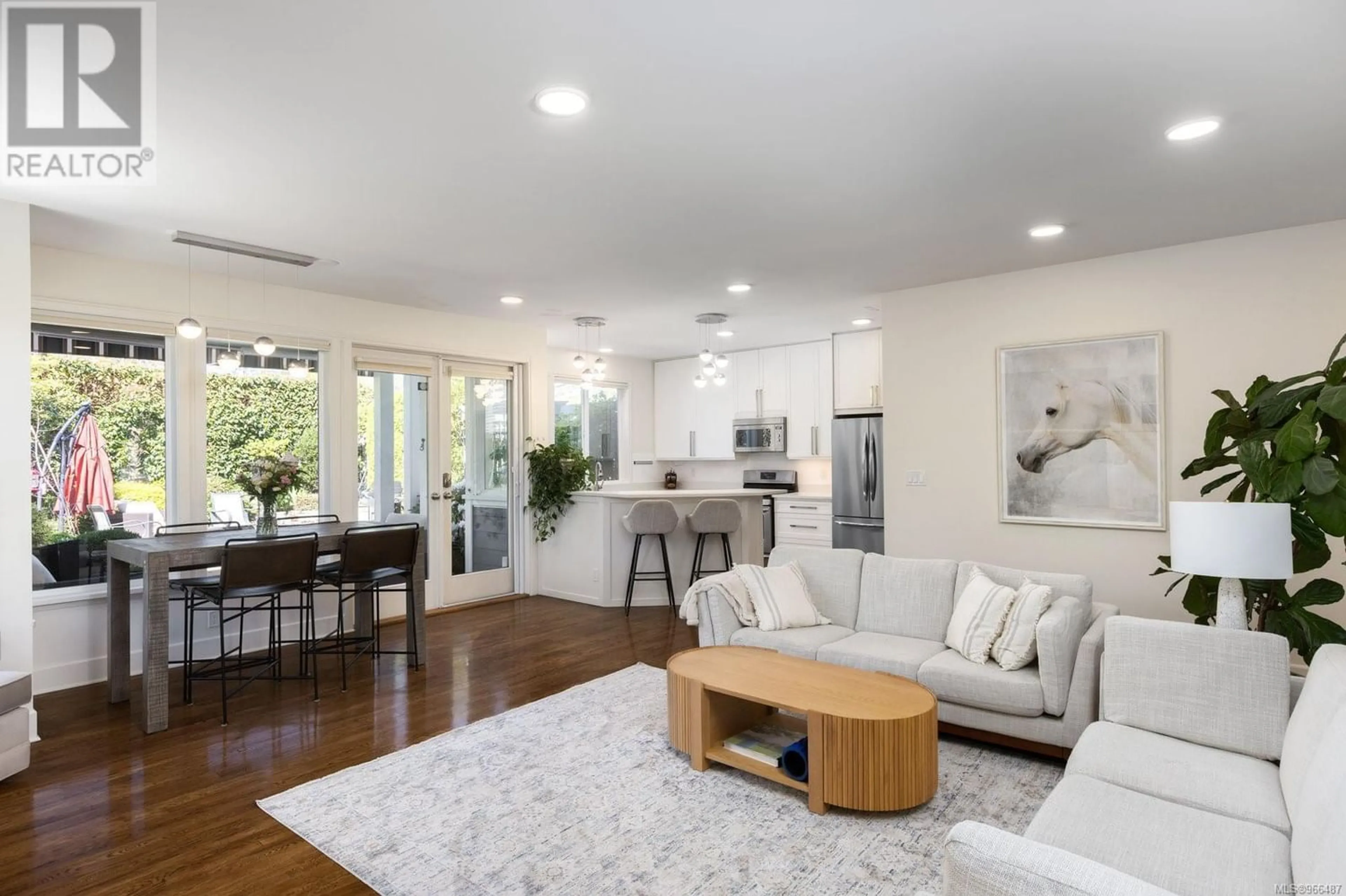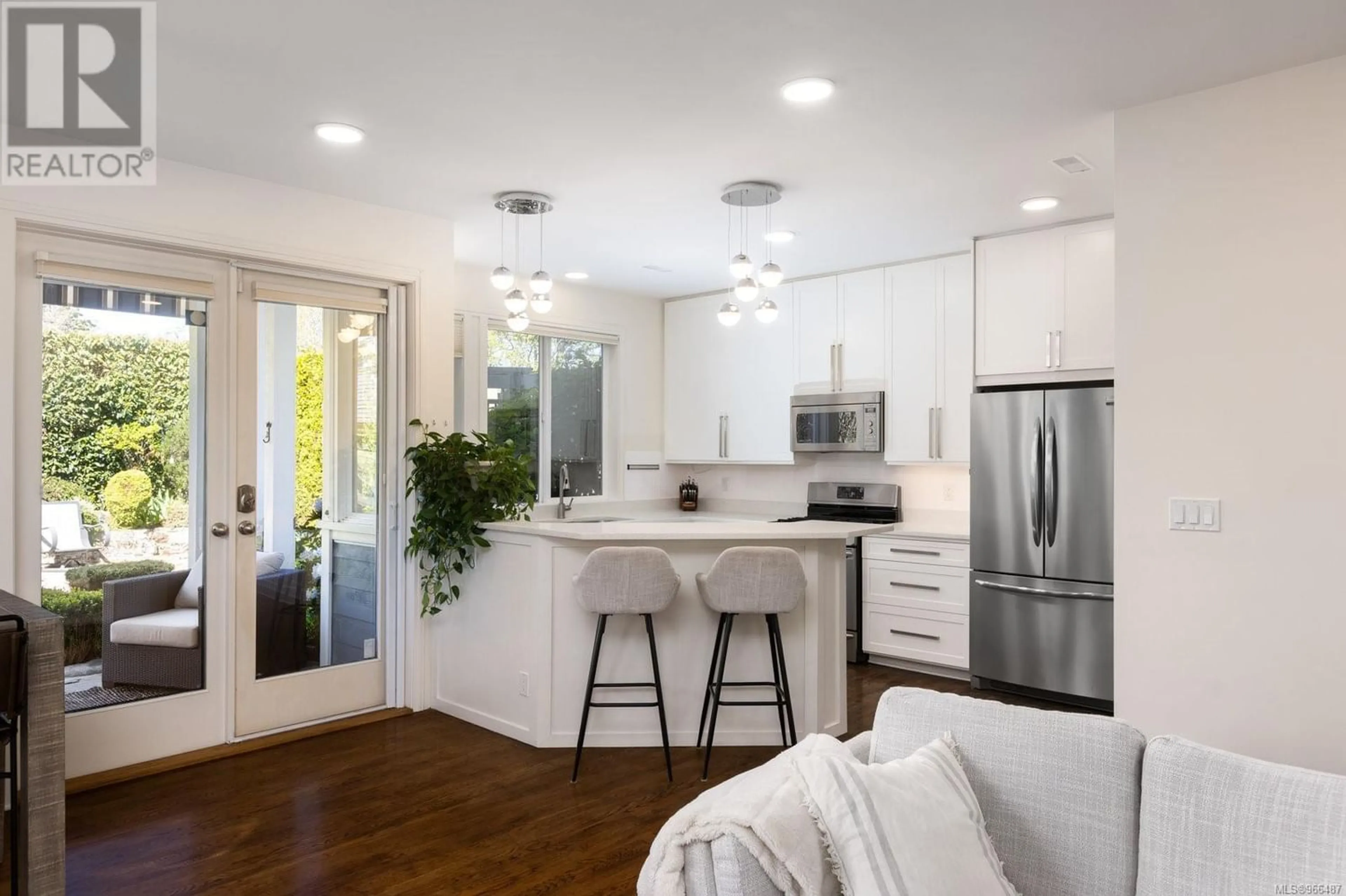922 Lawndale Ave, Victoria, British Columbia V8S4E1
Contact us about this property
Highlights
Estimated ValueThis is the price Wahi expects this property to sell for.
The calculation is powered by our Instant Home Value Estimate, which uses current market and property price trends to estimate your home’s value with a 90% accuracy rate.Not available
Price/Sqft$541/sqft
Est. Mortgage$8,585/mo
Tax Amount ()-
Days On Market219 days
Description
Situated on the border of Oak Bay, sits this exquisite 2003 custom-built arts and crafts style home! Spanning over 3,600 sqft, this home boasts a great open floor plan, highlighted by the primary bedroom on the main floor! The bright kitchen showcases quartz countertops, french doors off the living/dining room leading to the private back patios & gardens, a laundry area & a convenient 2 piece bath.Upstairs unveils 2 additional bedrooms, a rec room, & 3-piece bath, while downstairs offers a spacious family room, flex area, 2 more bedrooms/offices, storage, & another 3-piece bath. Bonus of a detached cottage adds further versatility. With notable features such as 9-foot ceilings, gas fireplace, built-in cabinets, electric blinds, 7-zone sprinkler system, this home epitomizes effortless living. Ideally positioned walking distance to Oak Bay Village, Glenlyon-Norfolk School, & Pemberton Park, it resides within the coveted catchment area of Margaret Jenkins/Monterey/Oak Bay High School. (id:39198)
Property Details
Interior
Features
Second level Floor
Balcony
9 ft x 5 ftStorage
3 ft x 8 ftRecreation room
15 ft x 9 ftBathroom
Exterior
Parking
Garage spaces 4
Garage type -
Other parking spaces 0
Total parking spaces 4
Property History
 33
33




