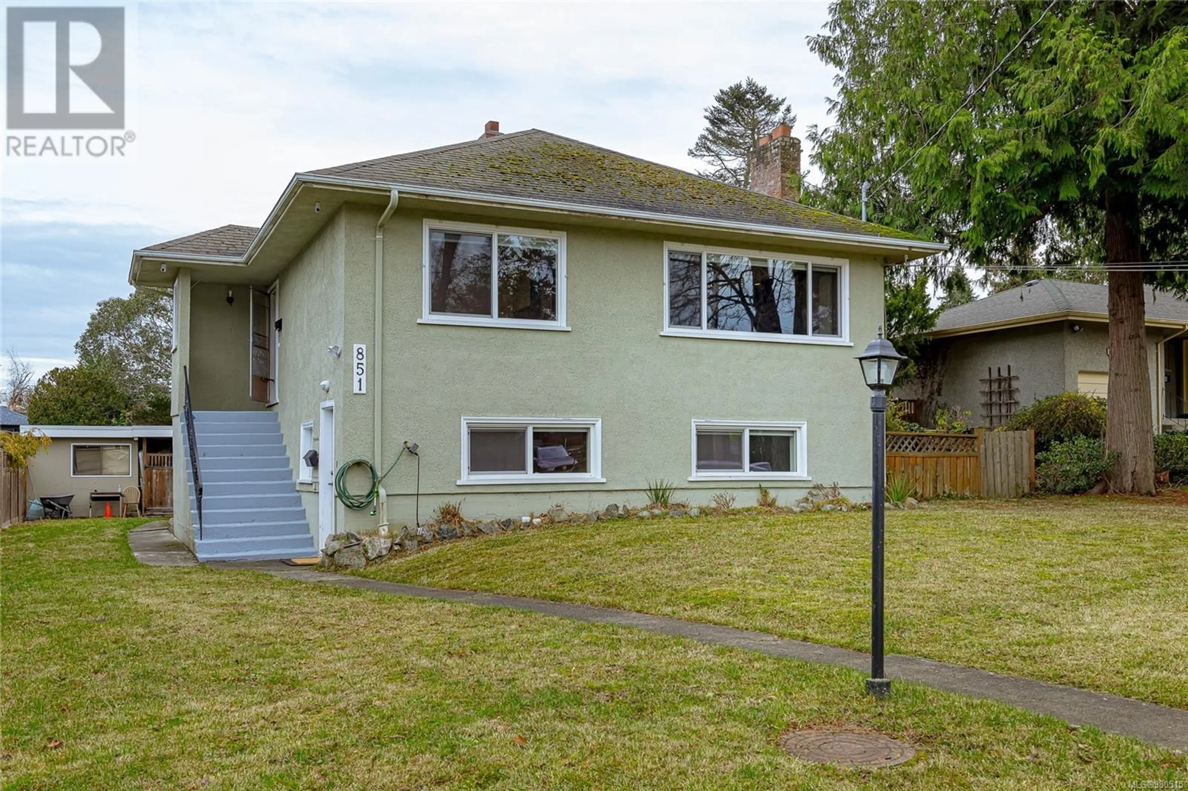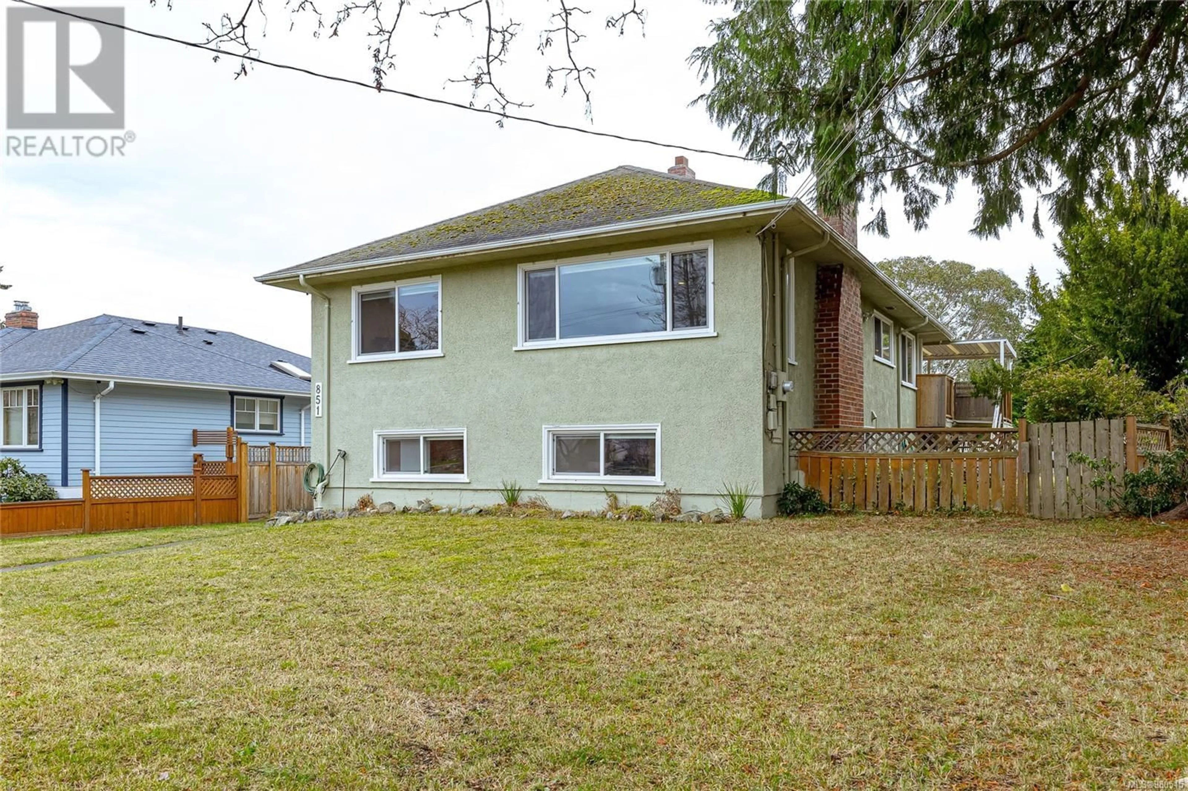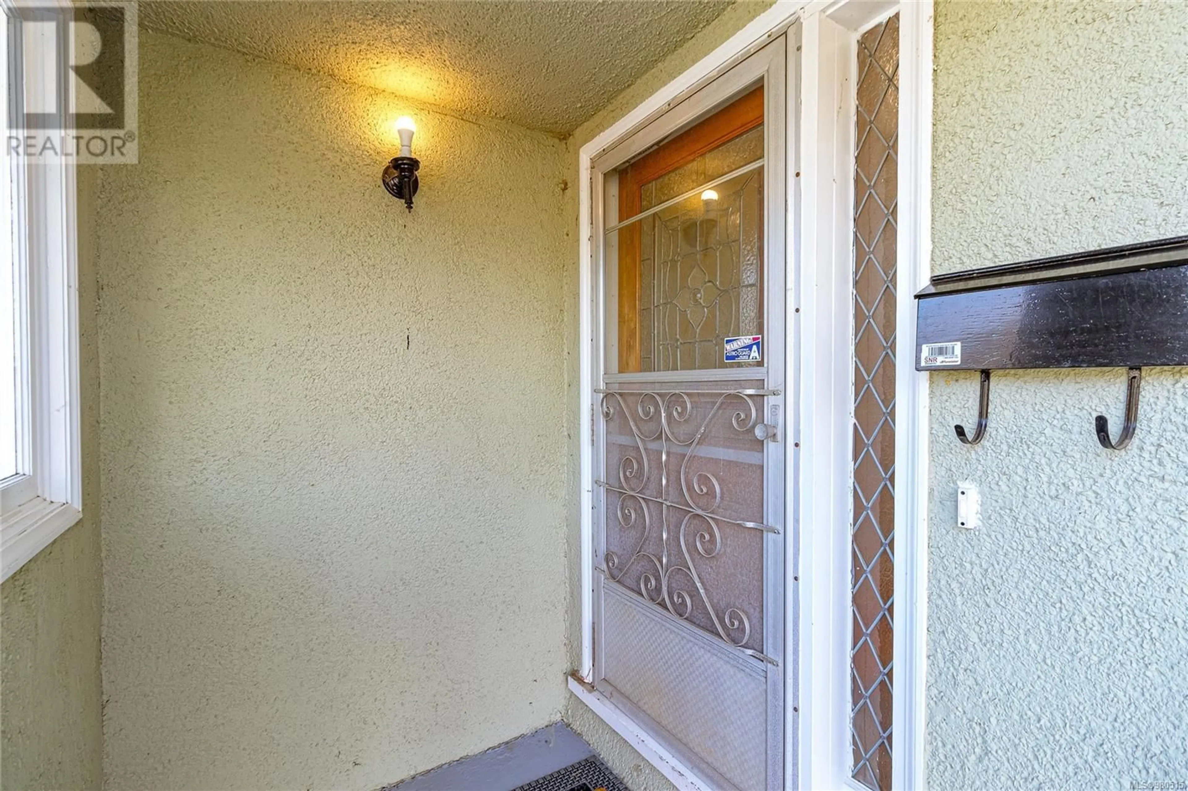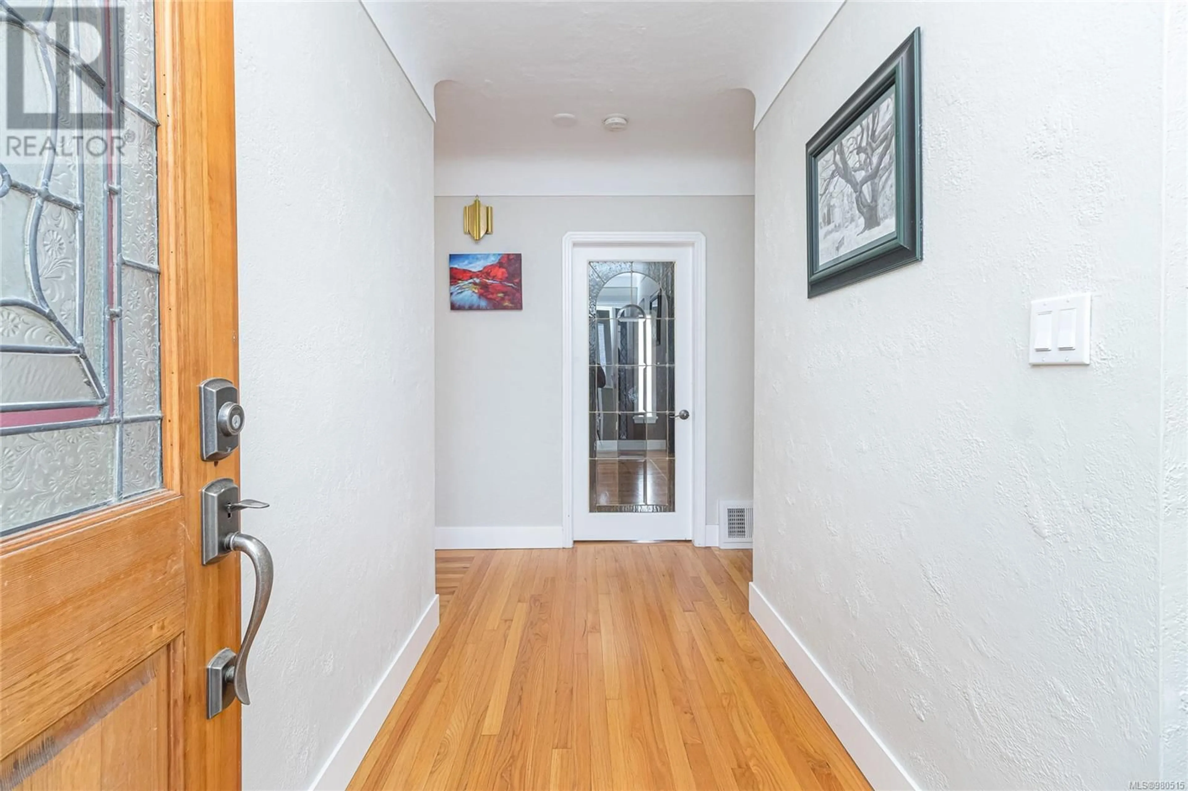851 Maddison St, Victoria, British Columbia V8S4C3
Contact us about this property
Highlights
Estimated ValueThis is the price Wahi expects this property to sell for.
The calculation is powered by our Instant Home Value Estimate, which uses current market and property price trends to estimate your home’s value with a 90% accuracy rate.Not available
Price/Sqft$595/sqft
Est. Mortgage$5,969/mo
Tax Amount ()-
Days On Market66 days
Description
Nestled in the sought-after Fairfield area, this property offers a prime location with convenient access to shopping, dining, schools and recreational facilities, Set on an expansive 8,437 sq ft lot with rear lane access, this property is perfect for those seeking a versatile investment, adding a garden suite or development opportunity. This home features a functional layout with 2 bedrooms on upper level and 1 bedroom Legal Suite below, providing flexibility for multi-generation living or potential income. The additional den space on the lower level could serve as a home office or guest room. This Fairfield gem combines an ideal location with ample space and potential - don't miss out on the chance to secure this unique property and this home is priced below the assessed value ! (id:39198)
Property Details
Interior
Features
Lower level Floor
Bathroom
Kitchen
16' x 10'Living room
14' x 13'Family room
14' x 12'Property History
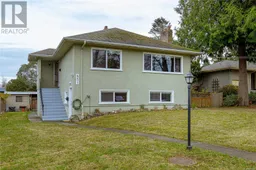 38
38
