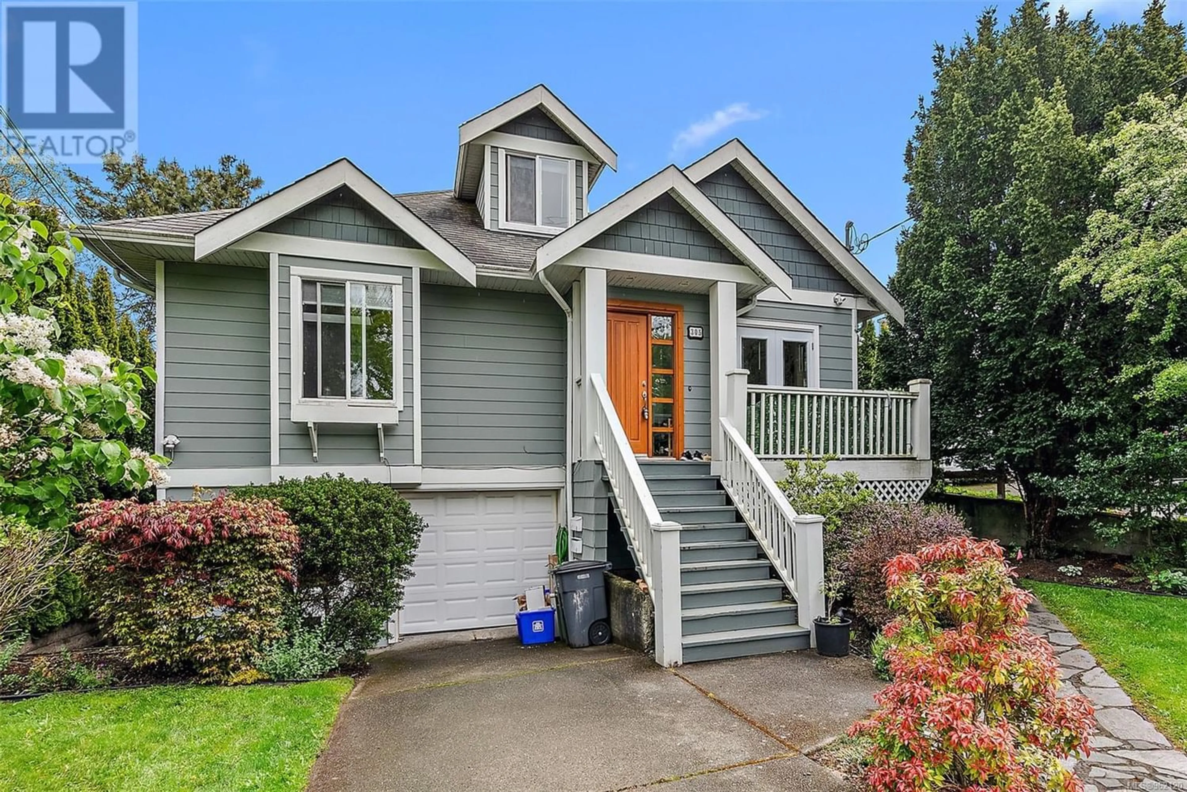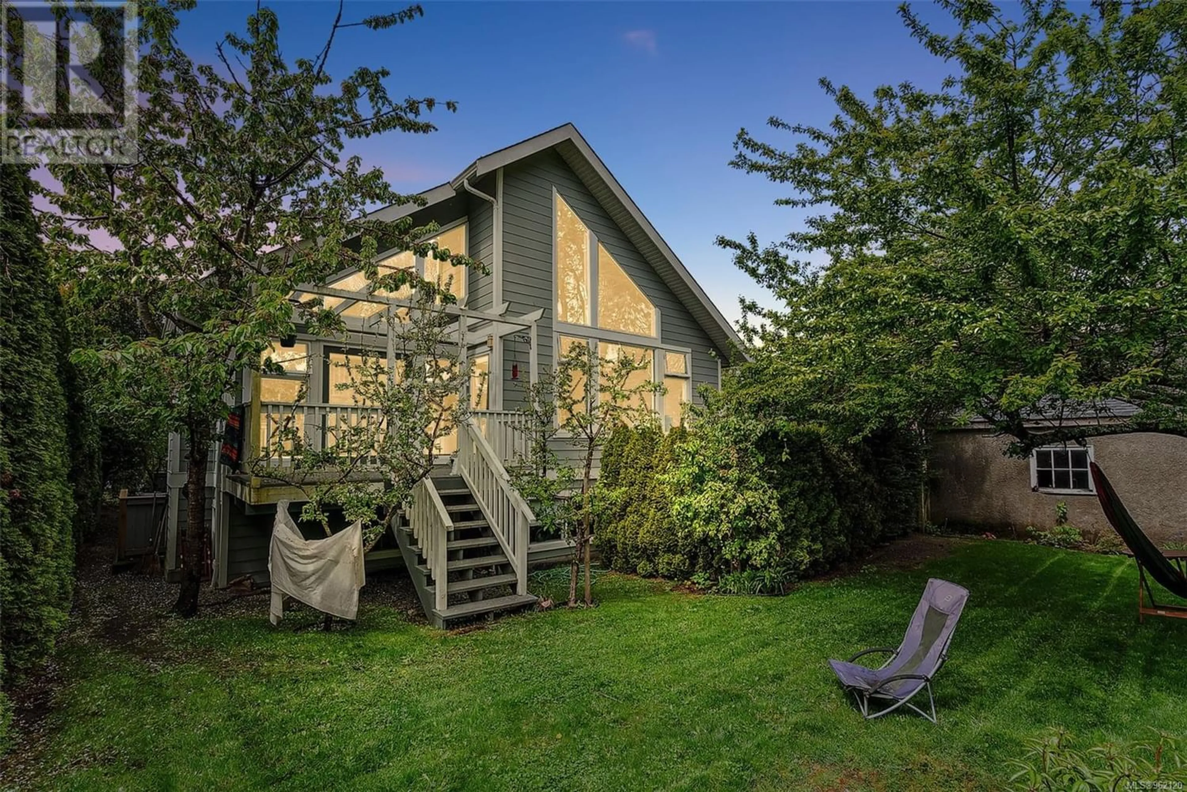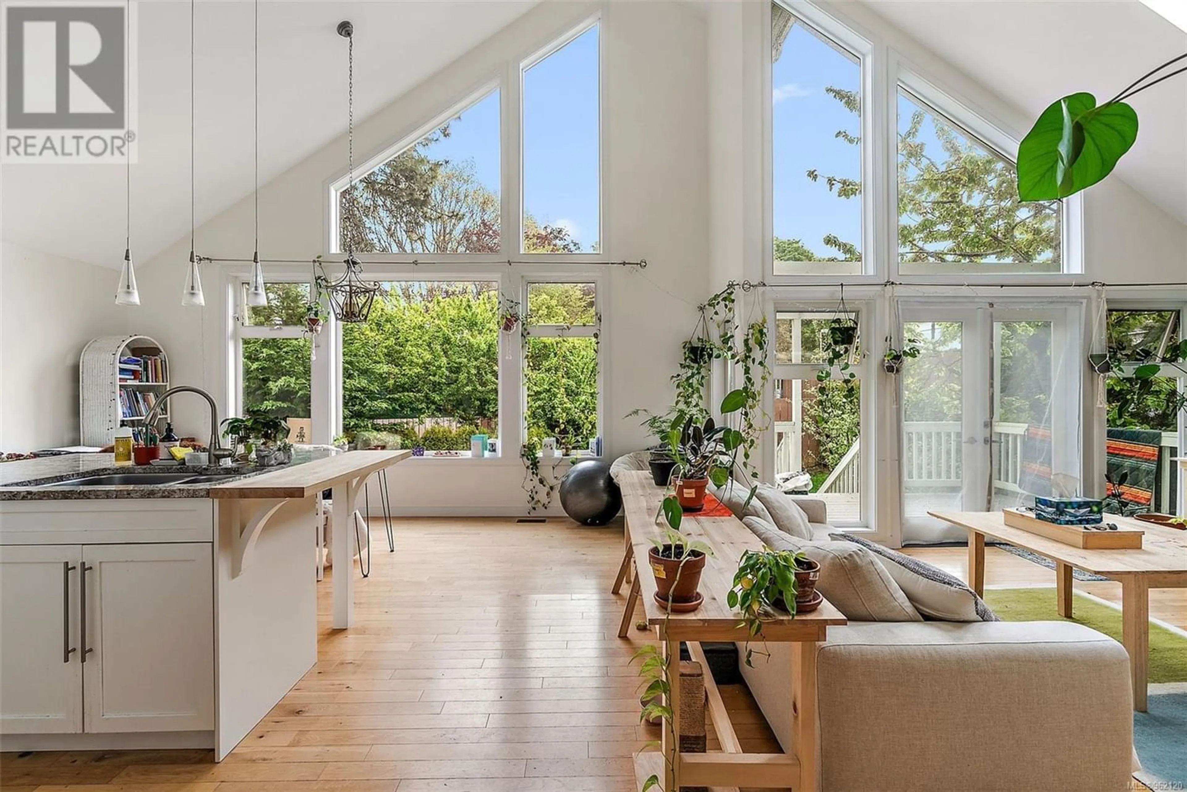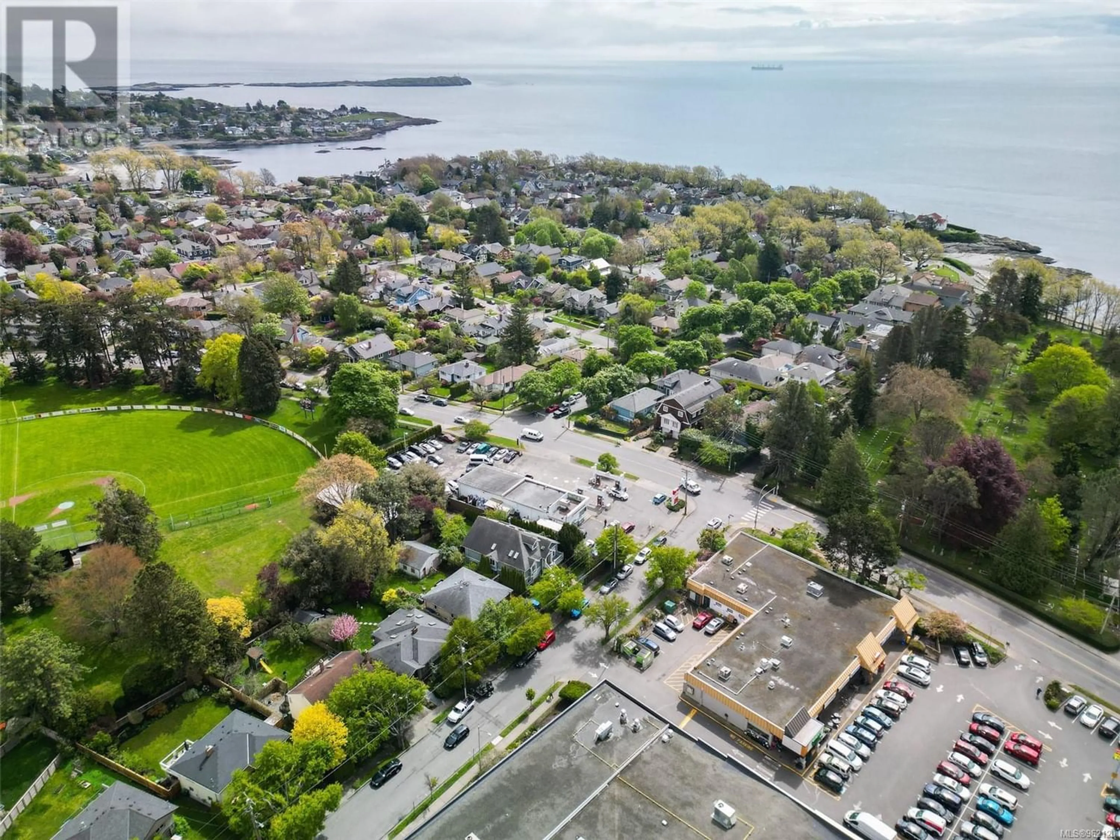305 St. Charles St, Victoria, British Columbia V8S3N1
Contact us about this property
Highlights
Estimated ValueThis is the price Wahi expects this property to sell for.
The calculation is powered by our Instant Home Value Estimate, which uses current market and property price trends to estimate your home’s value with a 90% accuracy rate.Not available
Price/Sqft$485/sqft
Est. Mortgage$7,709/mo
Tax Amount ()-
Days On Market256 days
Description
Invest in a strong foundation! Thanks to its tasteful, no-fuss updates, this 6-bed, 4-bath, 1941 character house looks like a contemporary build. With excellent bones and a lush backyard, the home has been extremely well maintained. Nearly 3500 sq/ft of finished space divides into three separate units. The design prioritizes flexible use and natural light. Ceilings reach to 10 and 18 feet in different parts of the house, with full-height windows on display. Just off the main unit’s great room (with striking, stonework fireplace) a balcony faces east for morning sun. This location puts you in easy reach of iconic outdoor destinations: Gonzales and Dallas beaches, following the shore, or Moss Rock and Government House grounds inland. Ross Bay Plaza is steps away, for buses or groceries; hardware or pharmacy; dining out or a trip to the pub. Perfect for students, young families, and retirees, this part of Fairfield is famous for shady parks, excellent schools, and community spirit. (id:39198)
Property Details
Interior
Features
Main level Floor
Primary Bedroom
13' x 15'Kitchen
11' x 13'Bedroom
10' x 12'Dining room
7' x 20'Exterior
Parking
Garage spaces 3
Garage type -
Other parking spaces 0
Total parking spaces 3
Property History
 42
42



