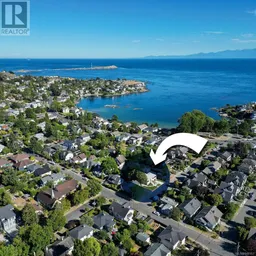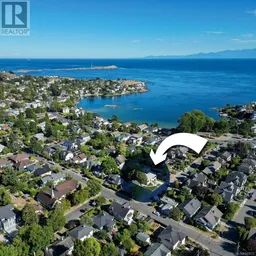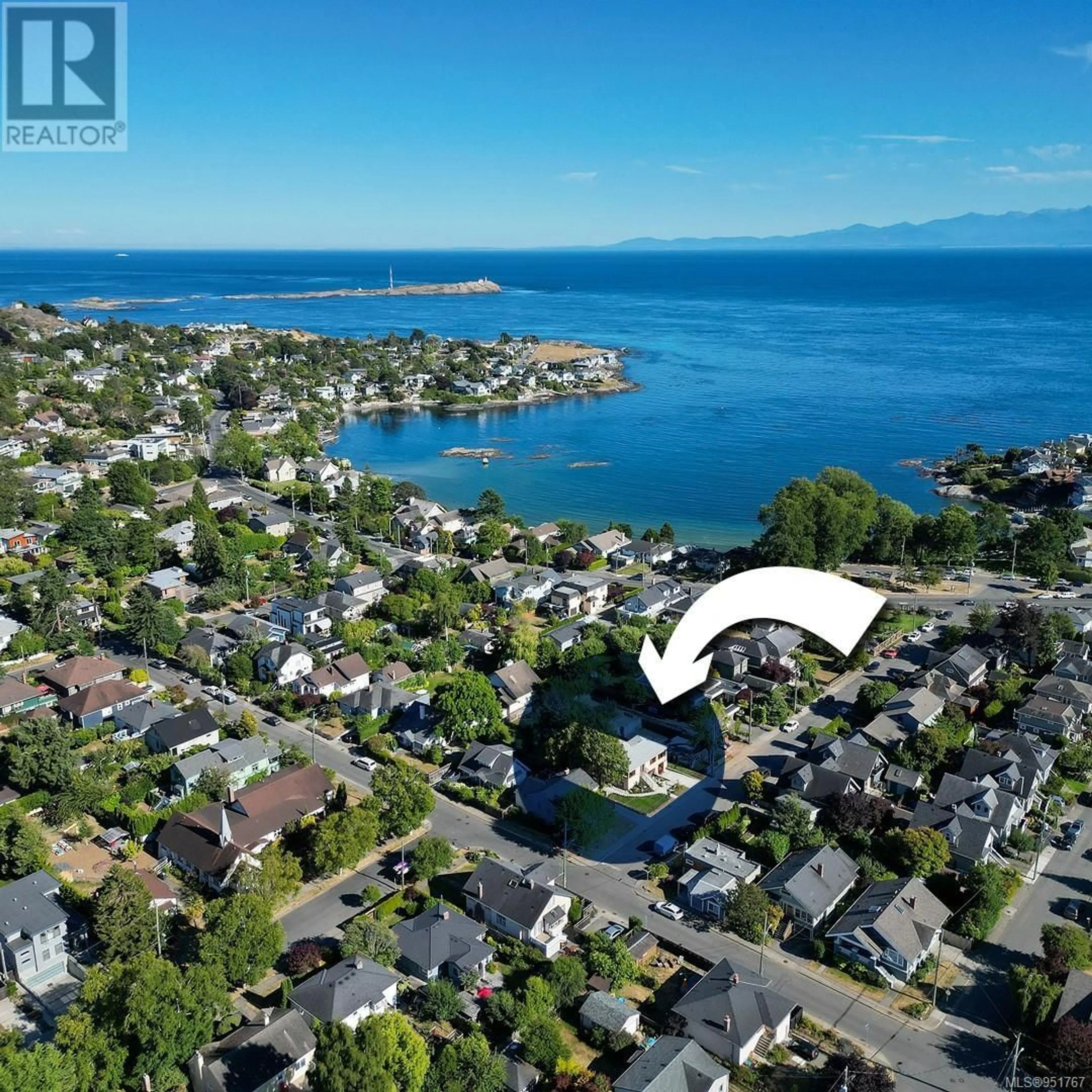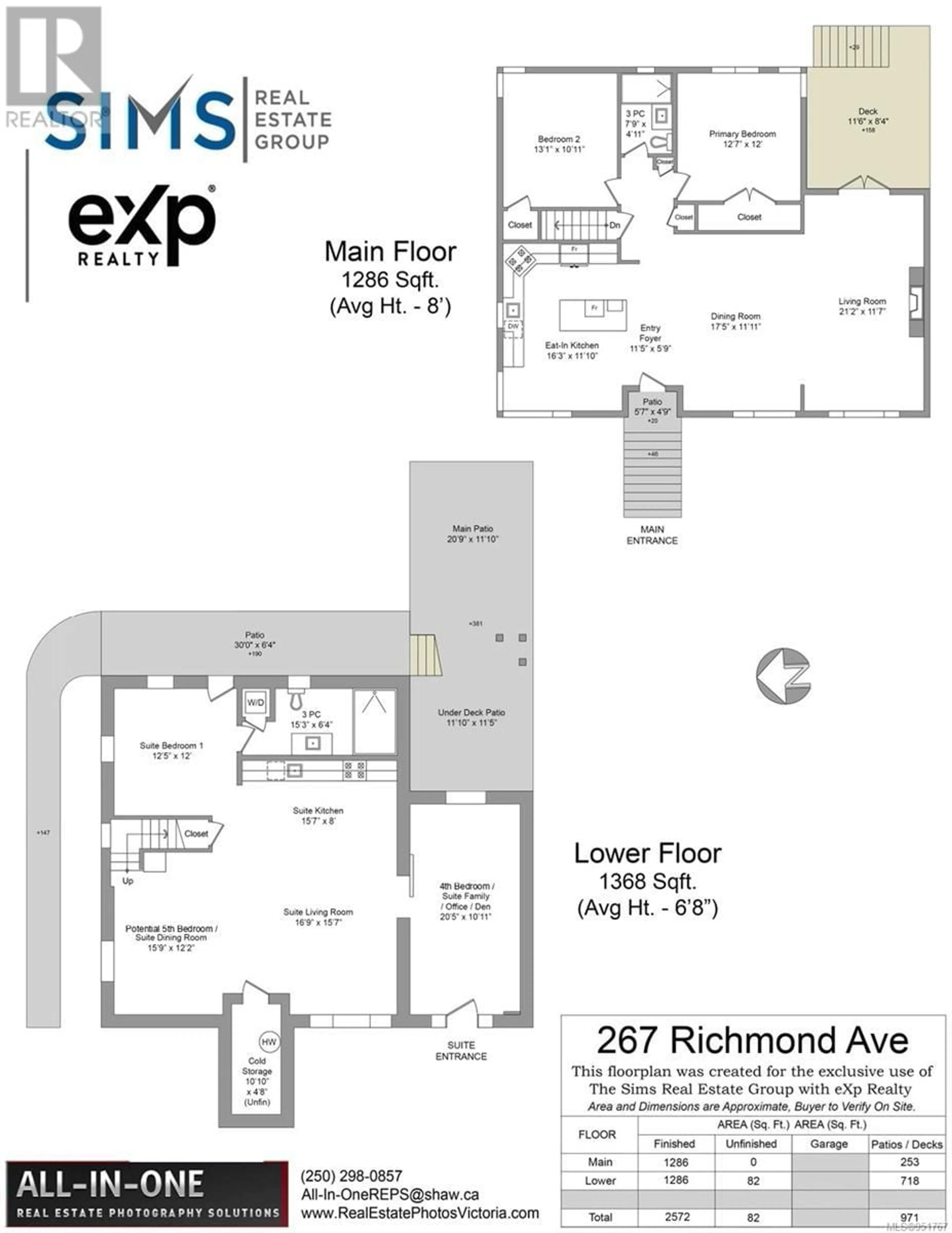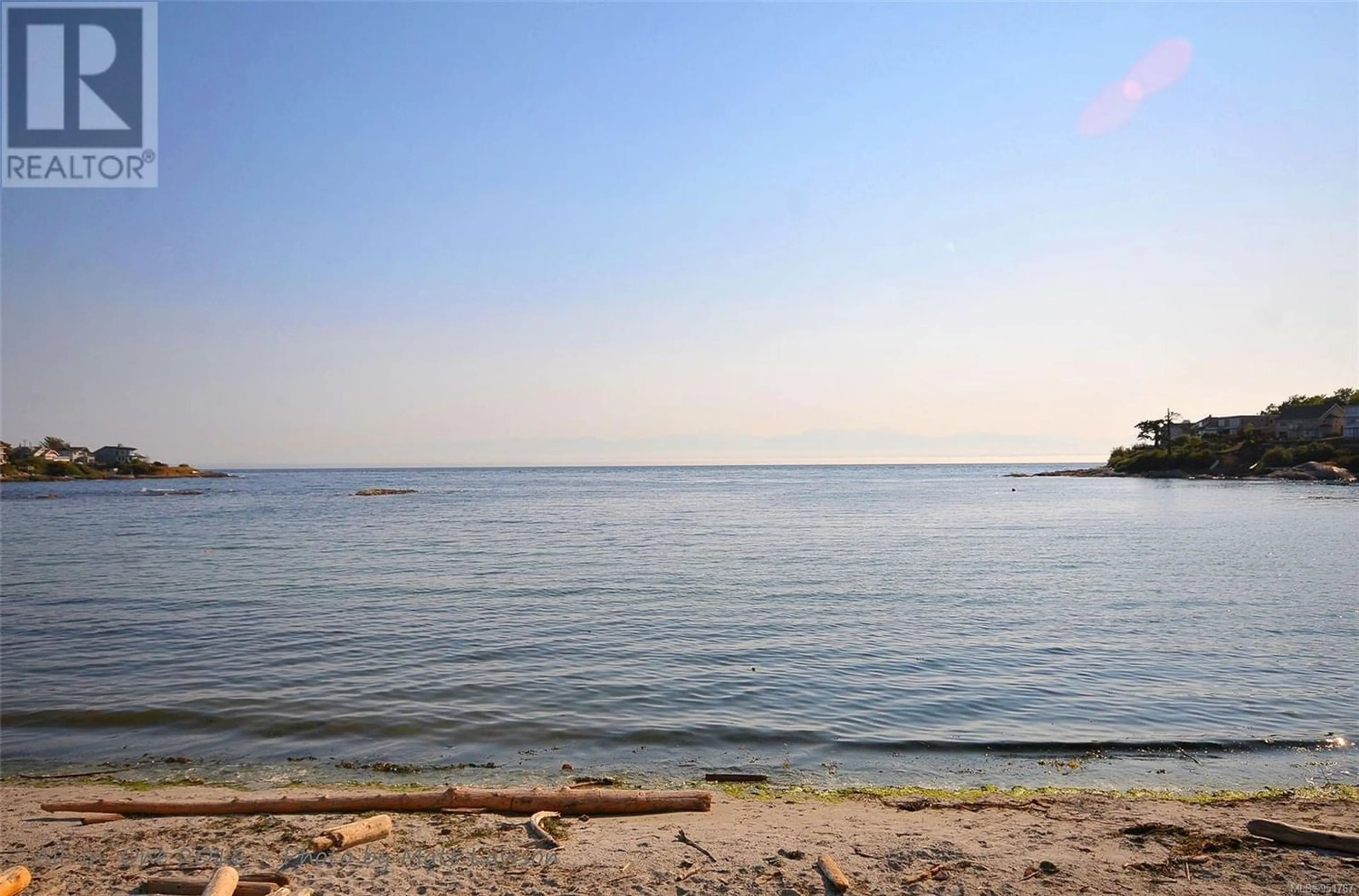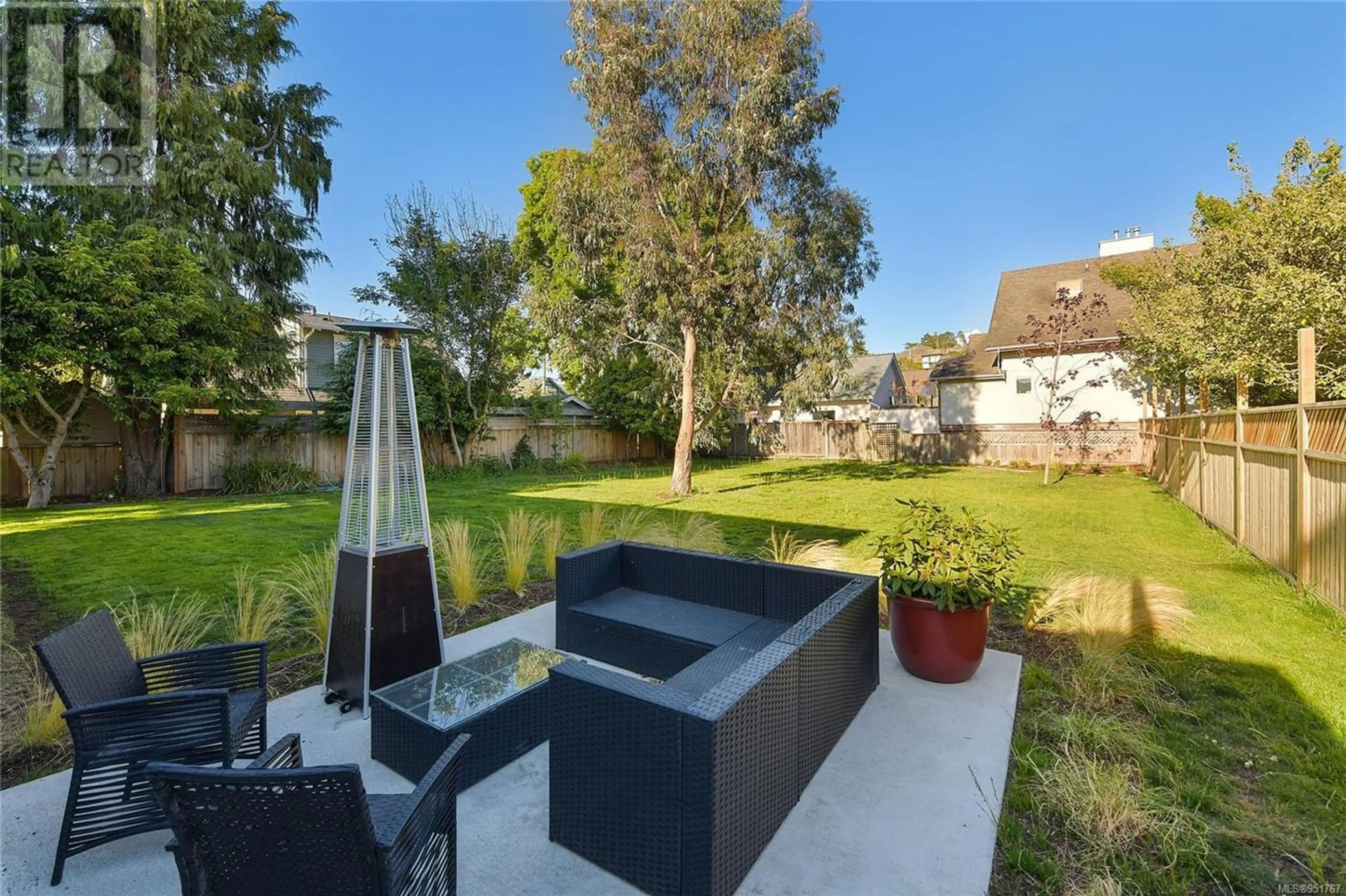267 Richmond Ave, Victoria, British Columbia V8S3X9
Contact us about this property
Highlights
Estimated ValueThis is the price Wahi expects this property to sell for.
The calculation is powered by our Instant Home Value Estimate, which uses current market and property price trends to estimate your home’s value with a 90% accuracy rate.Not available
Price/Sqft$440/sqft
Est. Mortgage$6,863/mo
Tax Amount ()-
Days On Market351 days
Description
HD VIDEO, 3D WALK-THRU, PHOTOS & FLOOR PLAN online. This completely remodelled inside & out 4BDRM (potential 5BD) 2BTH Fairfield home will tick all buyer's boxes! The main level showcases genuine pride of ownership throughout, where luxury abounds with high-quality Dacor appliances in the new kitchen, beautiful hardwood floors, a feature electric fireplace in the living room, an exquisite bathroom including a high-end rainshower fixture, & heated floors. The lower level creates great flexibility & features a 2bdrm suite w/spa-like bathroom or can occupy the whole home. The dual heat pump system - separately serving each floor, ensures optimal efficiency & customized comfort. Enjoy the spacious level 8580sqft sundrenched lot, boasting a large backyard with ample outdoor space. 200amp electrical panel. Carriage House potential. Fantastic location steps to Dallas Rd, Gonzales Bay, shopping, & everything this tremendous area offers! Quick possession is possible. (id:39198)
Property Details
Interior
Features
Main level Floor
Bedroom
13'1 x 10'11Patio
5'7 x 4'9Living room
21'2 x 11'7Entrance
11'5 x 5'9Exterior
Parking
Garage spaces 2
Garage type -
Other parking spaces 0
Total parking spaces 2
Property History
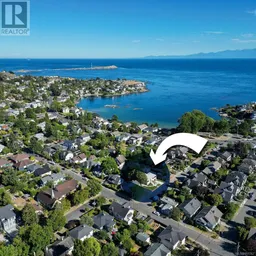 72
72