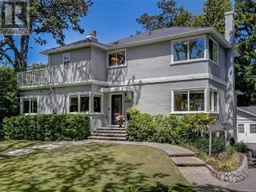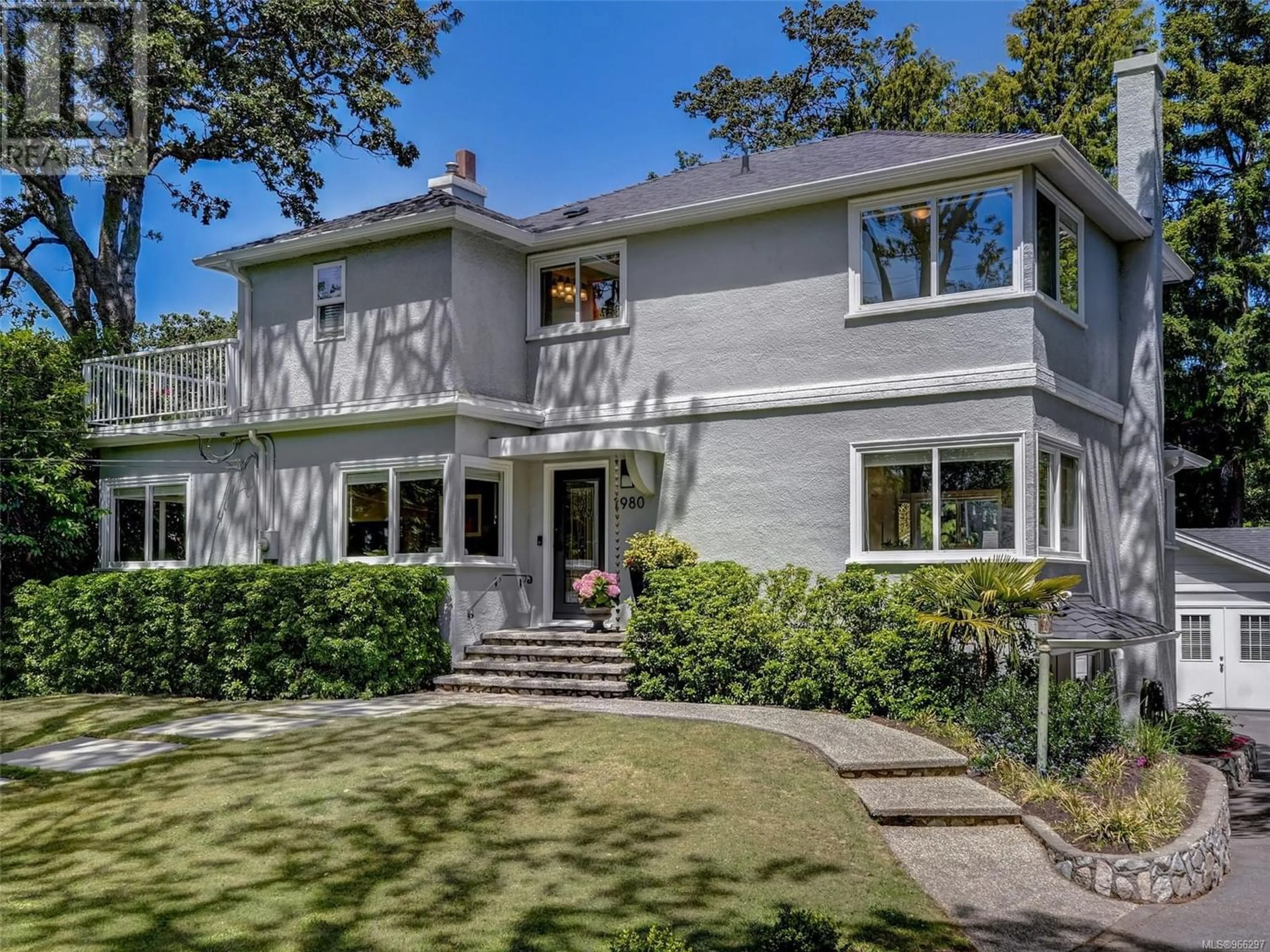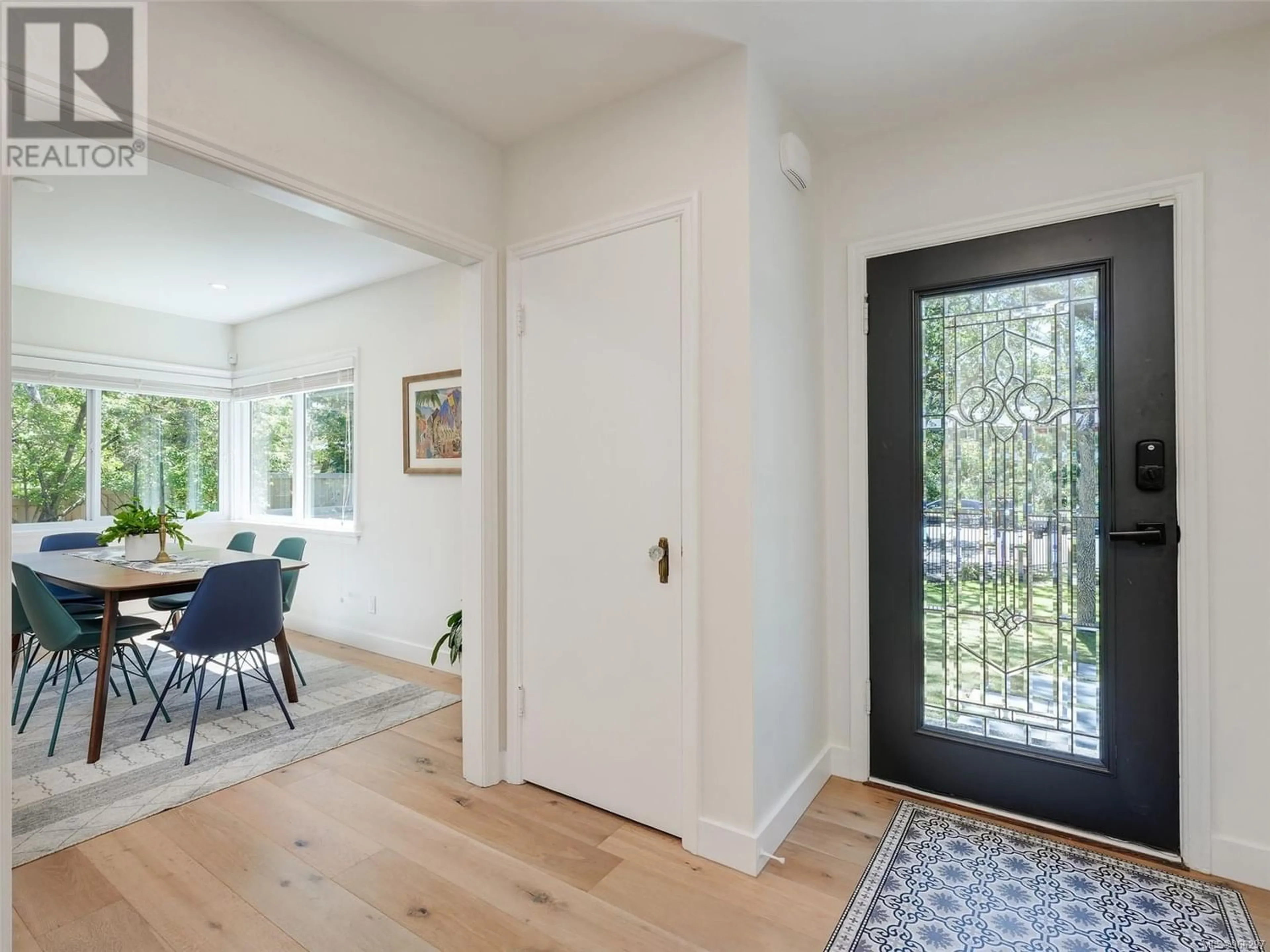1980 Fairfield Rd, Victoria, British Columbia V8S1H4
Contact us about this property
Highlights
Estimated ValueThis is the price Wahi expects this property to sell for.
The calculation is powered by our Instant Home Value Estimate, which uses current market and property price trends to estimate your home’s value with a 90% accuracy rate.Not available
Price/Sqft$857/sqft
Days On Market52 days
Est. Mortgage$10,286/mth
Tax Amount ()-
Description
Family estate nestled in an idyllic 12,804sqft gated property on the Fairfield/Oak Bay border. This 4bed/4bath home with detached STUDIO (2011) & DOUBLE GARAGE (2011) has been luxuriously updated with a $450,000+ renovation. Filled with abundance of natural light & surrounded by mature gardens, the main offers an open plan gourmet kitchen/dining with Dacor appliances, quartz counters, and custom cabinets. Adjacent is a grand living room, entertaining deck, 2 pc bath & den/office. Upstairs you'll find primary bedroom with south-facing deck & ensuite, plus 2 more beds, & 1 full bath. Lower level has 4th bedroom/home office w separate entrance, full bath, laundry/flex room and media / rec room with walkout access to backyard. Features incl heated hardwood floors on main, new floors on lower, new windows throughout, on-demand HW, HRV air circ system. A prestigious & PRIME location - Gonzales Beach, McNeill Bay, Fairfield Plaza, Oak Bay Ave, private & public schools a short walk. (id:39198)
Property Details
Interior
Features
Second level Floor
Balcony
15 ft x 10 ftEnsuite
Primary Bedroom
15 ft x 13 ftBedroom
11 ft x 10 ftExterior
Parking
Garage spaces 3
Garage type -
Other parking spaces 0
Total parking spaces 3
Property History
 44
44

