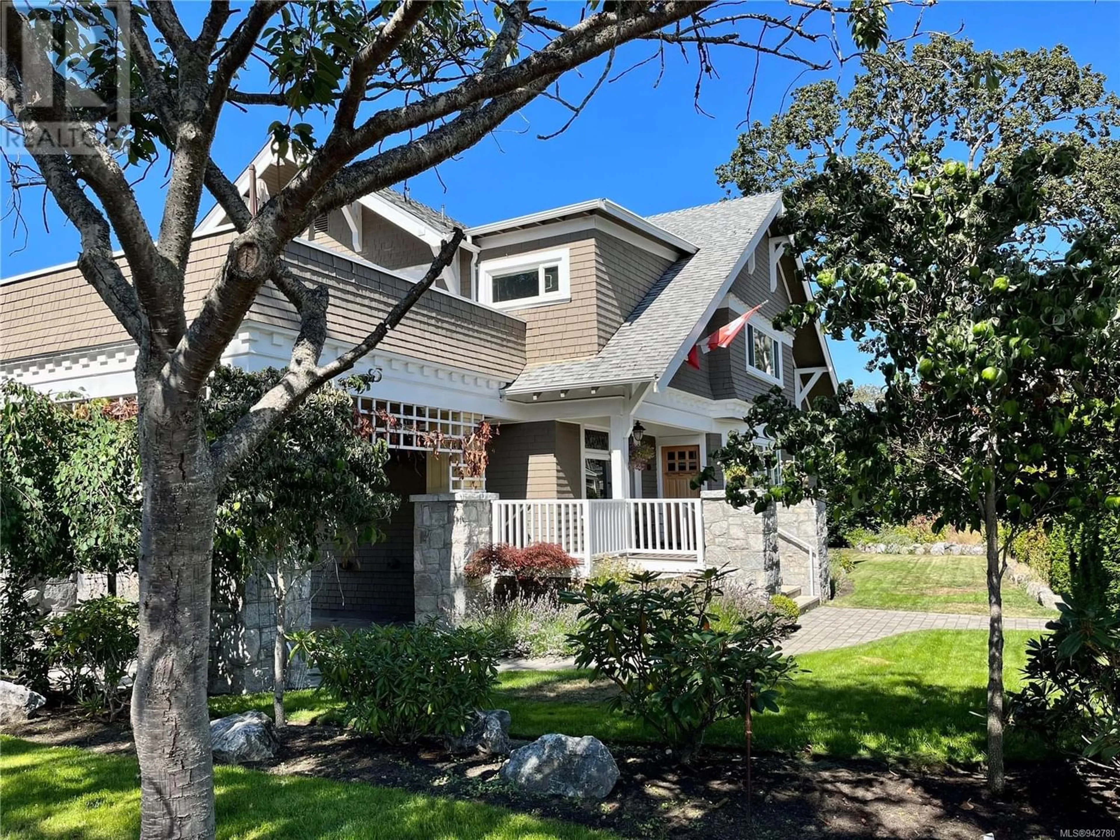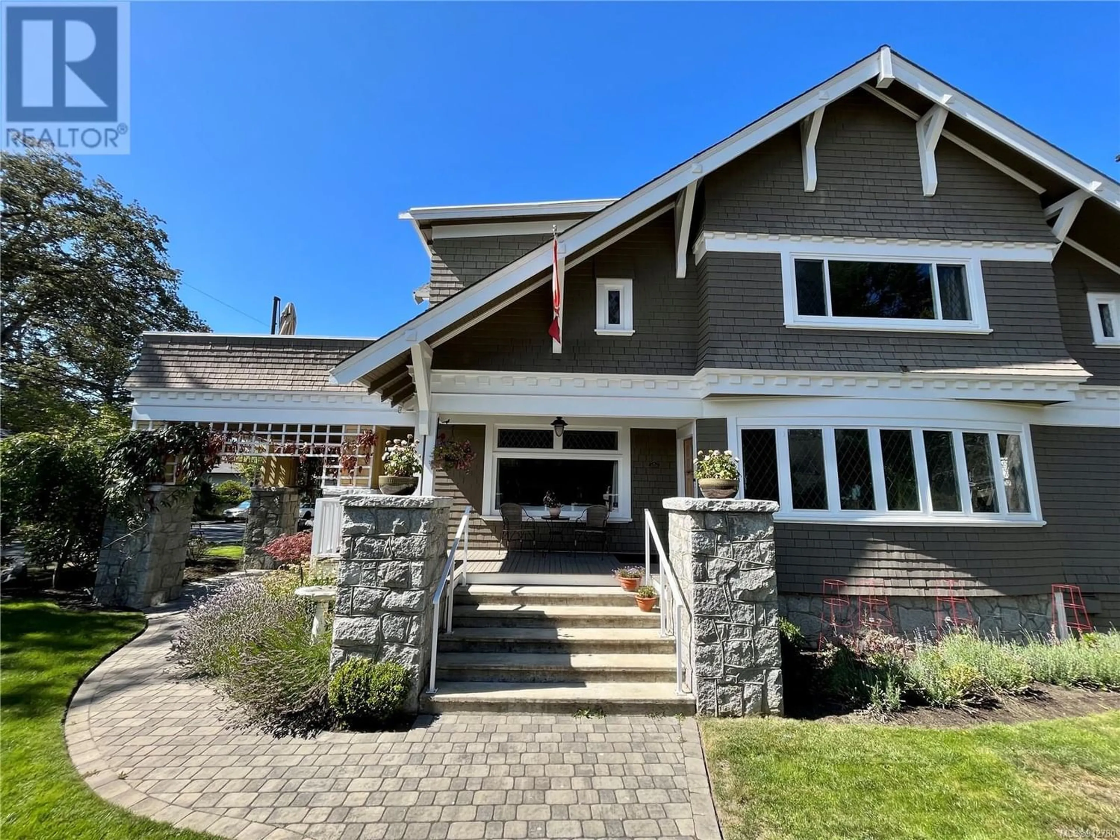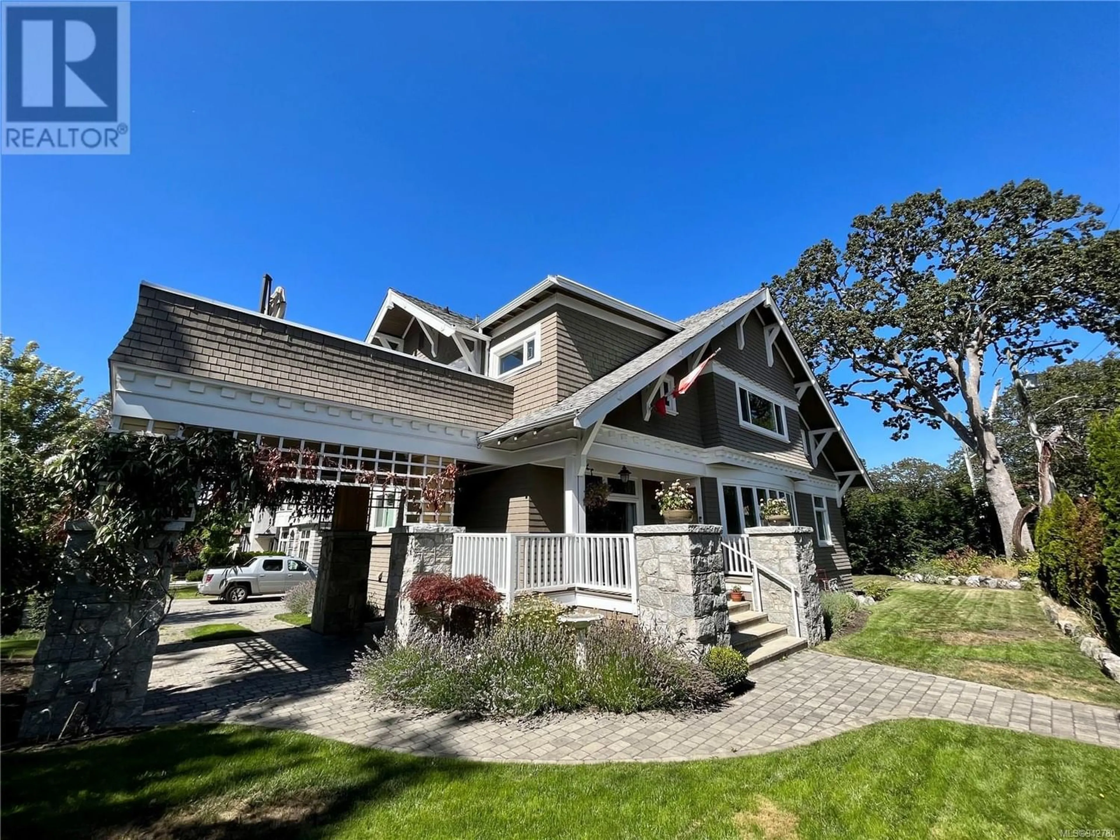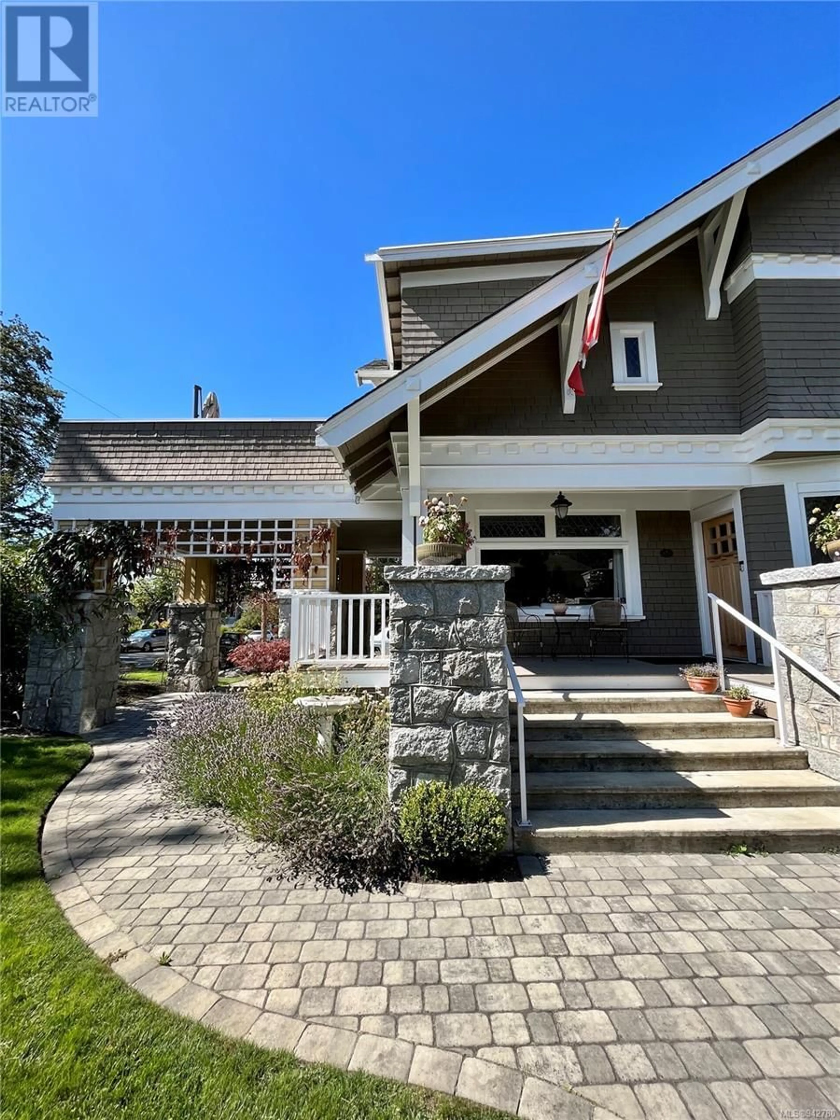1952 Runnymede Ave, Victoria, British Columbia V8S2V4
Contact us about this property
Highlights
Estimated ValueThis is the price Wahi expects this property to sell for.
The calculation is powered by our Instant Home Value Estimate, which uses current market and property price trends to estimate your home’s value with a 90% accuracy rate.Not available
Price/Sqft$439/sqft
Est. Mortgage$10,307/mo
Tax Amount ()-
Days On Market1 year
Description
Incredible value in this 5,166 sq ft. heritage home with excellent income potential. Originally built in 1912 and gracefully ushered into the 21st century with a sympathetic remodel in 2016. The handsome exterior offers a majestic gable roofline, shingled exterior and inviting entry porch to the residence. The sunny interior boasts character features such as; original fir floors, board & batten paneling, coffered ceilings & numerous leaded windows. Modern conveniences are tastefully interspersed. A gas fireplace with granite surround is the focal point of the large living room. A well-appointed kitchen with butler’s pantry accesses the adjacent dining room. Upstairs, the generous primary bedroom has a 5-piece ensuite. Three additional bedrooms, a 4-piece bathroom and access to a large balcony, perfect for evenings around a fire pit. An attractive 2-bedroom suite is ideal for in-laws or rental income. Enjoy a walkable location on the Oak Bay border near excellent schools & Gonzales Beach! (id:39198)
Property Details
Interior
Features
Main level Floor
Dining room
14 ft x 17 ftEating area
14 ft x 6 ftPantry
6 ft x 8 ftPorch
15 ft x 8 ftExterior
Parking
Garage spaces 6
Garage type -
Other parking spaces 0
Total parking spaces 6




