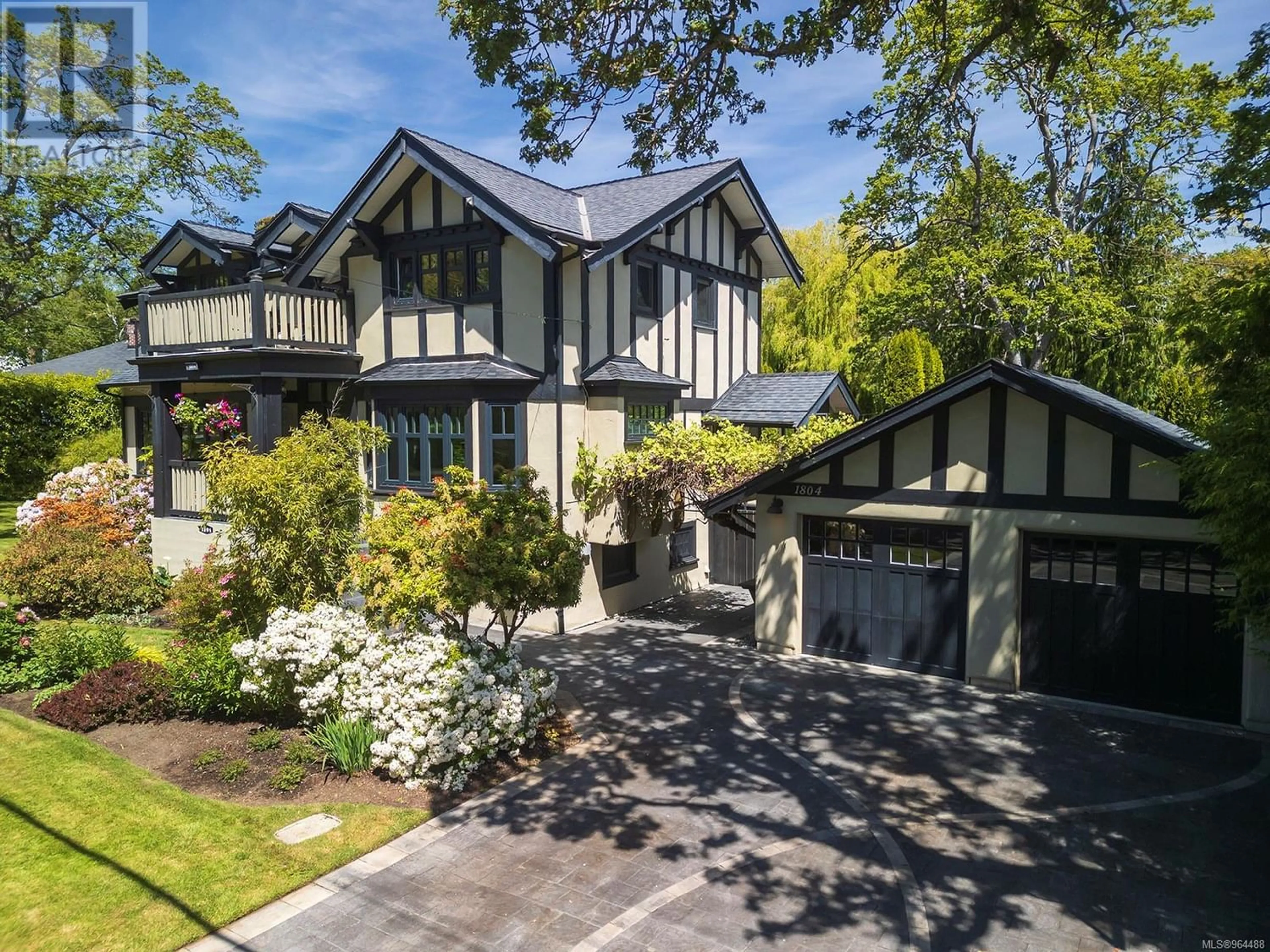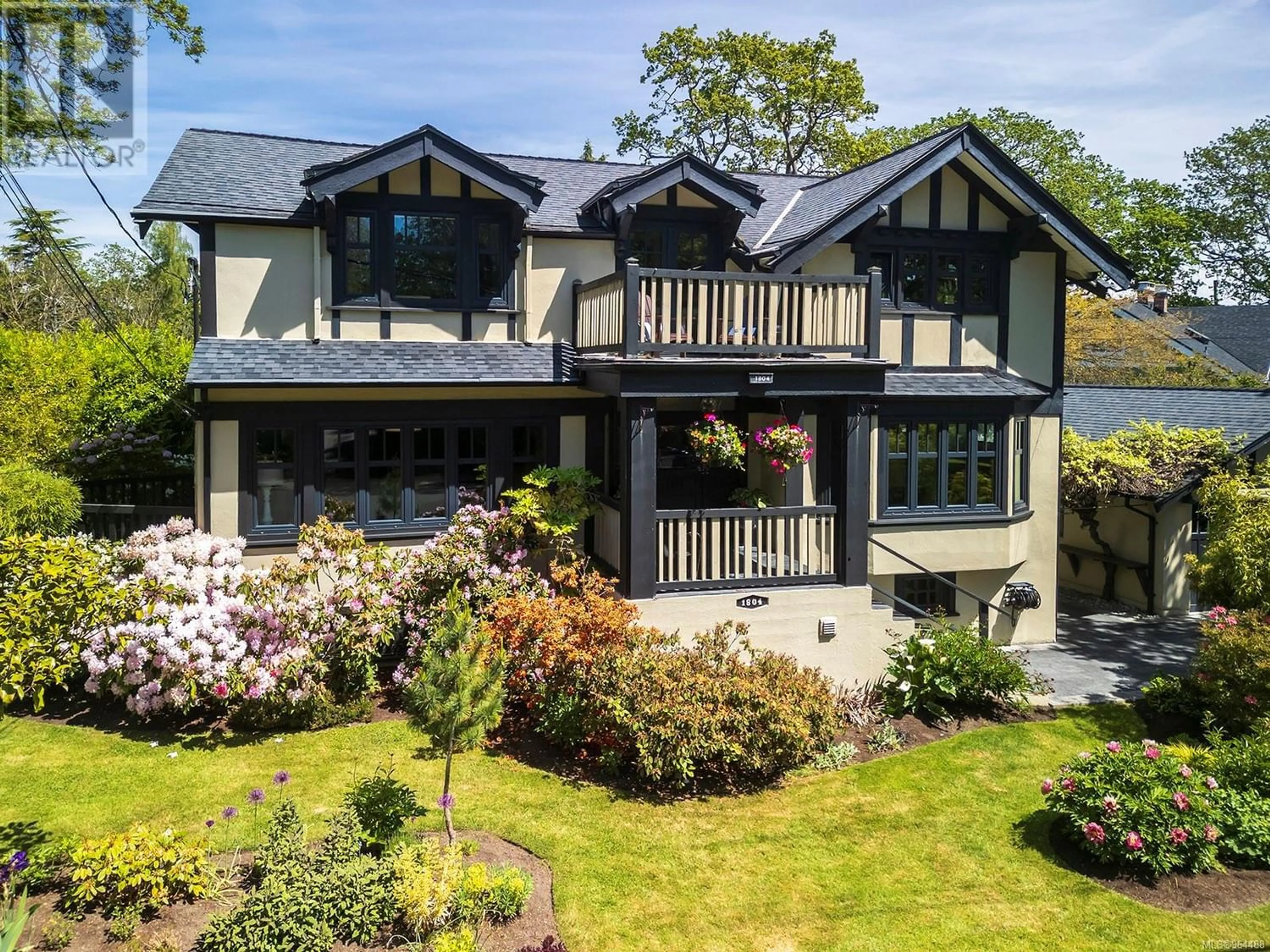1804 Quamichan St, Victoria, British Columbia V8S2B3
Contact us about this property
Highlights
Estimated ValueThis is the price Wahi expects this property to sell for.
The calculation is powered by our Instant Home Value Estimate, which uses current market and property price trends to estimate your home’s value with a 90% accuracy rate.Not available
Price/Sqft$742/sqft
Days On Market62 days
Est. Mortgage$11,544/mth
Tax Amount ()-
Description
Modern Elegance Meets Historical Charm! This Grand updated home boasts over 3600 sq ft with 4 beds and 4 baths in coveted Fairfield close to top private and public schools. Sitting on a generous lot w/majestic mature gardens plus a private rear yard and 2-car detached garage. The timeless front porch graciously welcomes you to the entry leading to spacious principal rooms with high ceilings and a blend of classic architecture with modern amenities. Gourmet kitchen dazzles with granite counters, large island and high end appliances flowing seamlessly into the dining room and rear decks, ideal for entertaining. The expansive living room features a granite fireplace and abundant natural light. Upstairs find the serene primary suite with ensuite plus two more bedrooms and a bath. Downstairs offers versatility with a bedroom, flex space, family room, laundry, and bath. Updates include a heat pump, 200 amp electrical, plumbing and windows ensuring comfort and convenience. (id:39198)
Property Details
Interior
Features
Second level Floor
Primary Bedroom
12 ft x 18 ftBedroom
13 ft x 13 ftBedroom
13 ft x 13 ftEnsuite
Exterior
Parking
Garage spaces 4
Garage type -
Other parking spaces 0
Total parking spaces 4
Property History
 55
55


