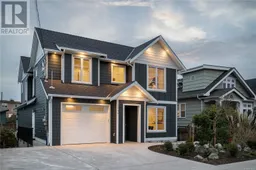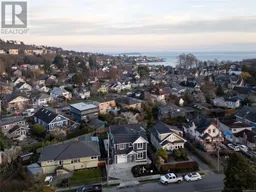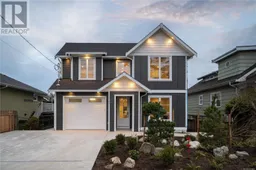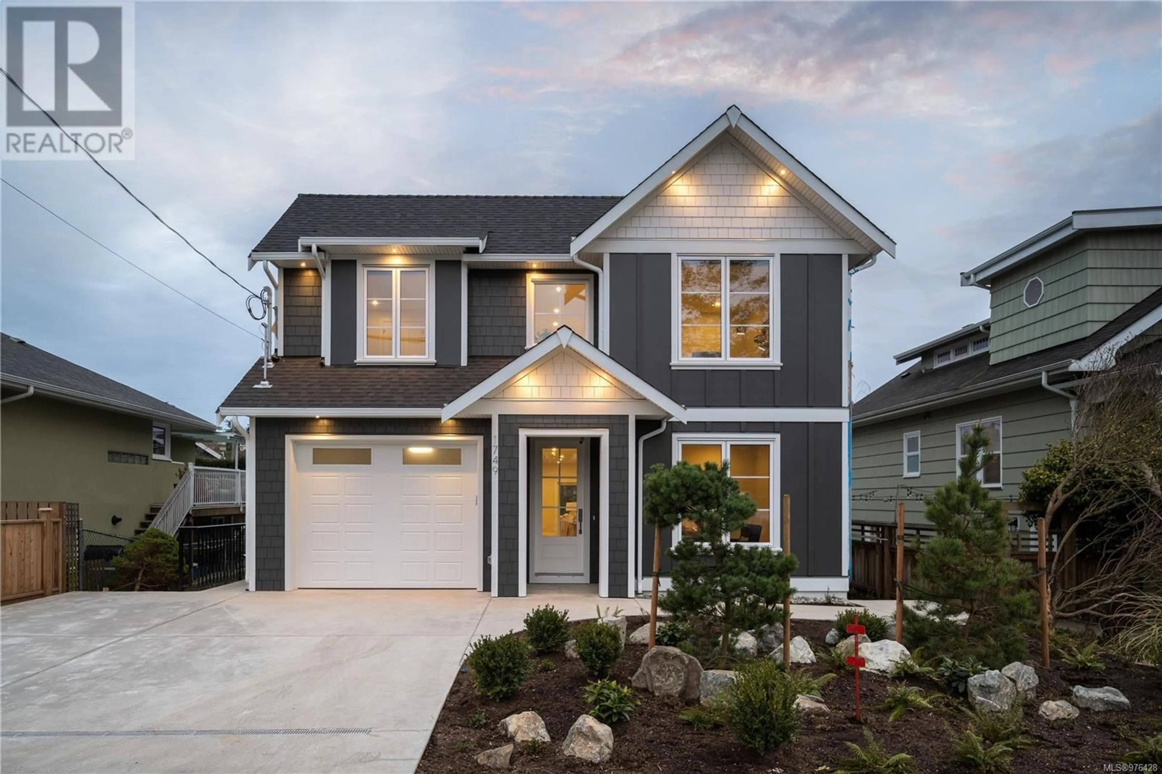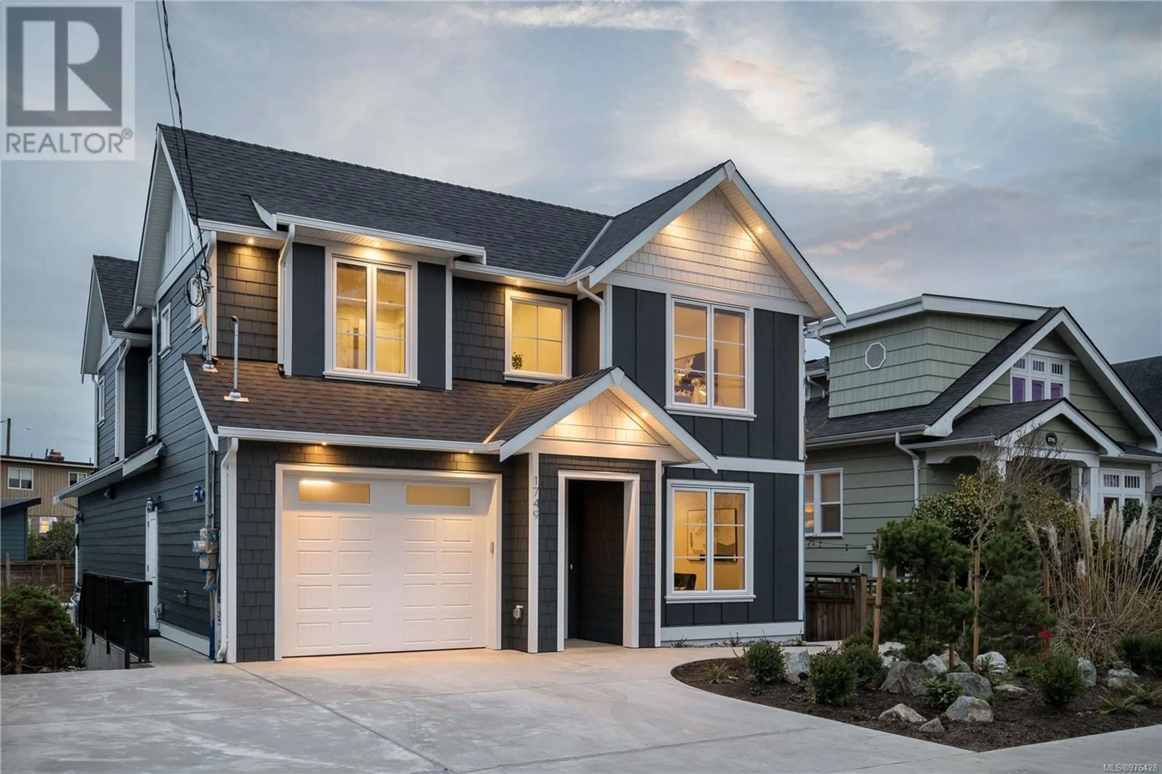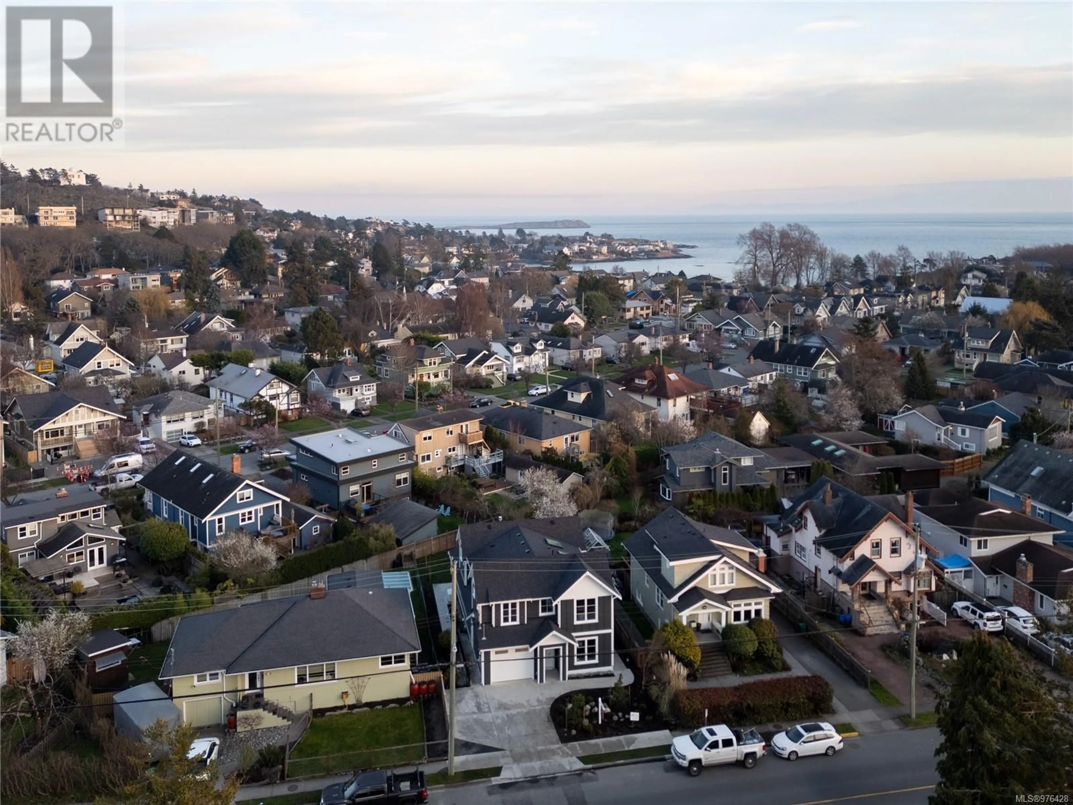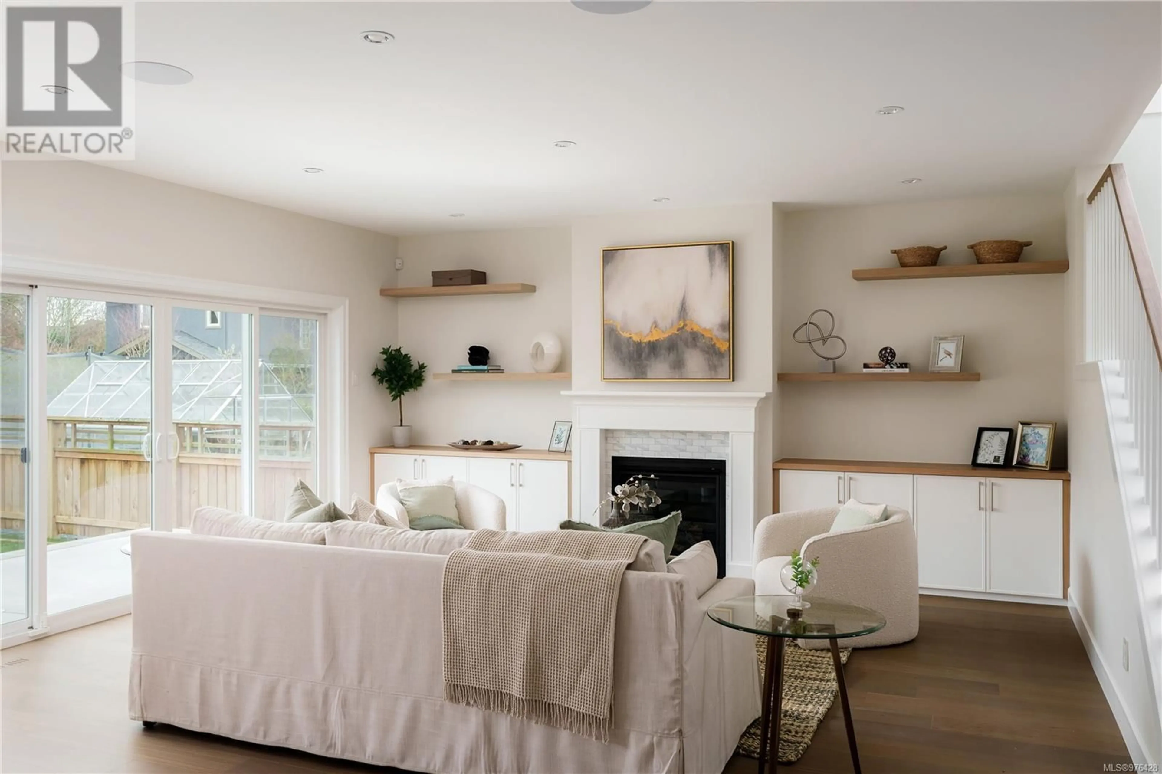1749 Fairfield Rd, Victoria, British Columbia V8S1G6
Contact us about this property
Highlights
Estimated ValueThis is the price Wahi expects this property to sell for.
The calculation is powered by our Instant Home Value Estimate, which uses current market and property price trends to estimate your home’s value with a 90% accuracy rate.Not available
Price/Sqft$600/sqft
Est. Mortgage$10,088/mo
Tax Amount ()-
Days On Market116 days
Description
AMAZING VALUE - Patriot Homes and Meqani Developers' newest collaboration, bringing you this impeccably designed 2024 new build combining contemporary luxury with the latest in modern conveniences. You are greeted by an open-concept living space that seamlessly integrates the living, dining, and kitchen areas. The sleek, state-of-the-art kitchen features top-of-the-line stainless steel appliances, quartz countertops, & ample storage space. The expansive windows throughout the home allow natural light to flood the interiors, taking full advantage of SOUTH-EAST exposure. Upstairs, you will find the well-sized primary bedroom, complete with a walk-in closet & a 5-piece ensuite. Two more bedrooms, 4-piece bath & media room complete this level. One of the standout features of this home is the 2 bedroom legal suite, an ideal space for extended family, teenagers or an income-generating rental. This home offers a luxurious living experience & the convenience of a well-connected lifestyle. (id:39198)
Property Details
Interior
Features
Second level Floor
Bathroom
Ensuite
Primary Bedroom
14 ft x 14 ftMedia
12 ft x 16 ftExterior
Parking
Garage spaces 4
Garage type -
Other parking spaces 0
Total parking spaces 4
Property History
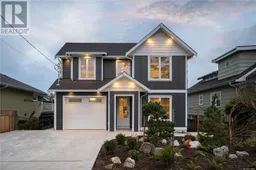 50
50