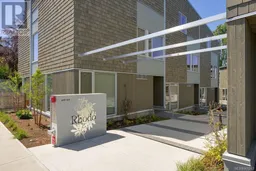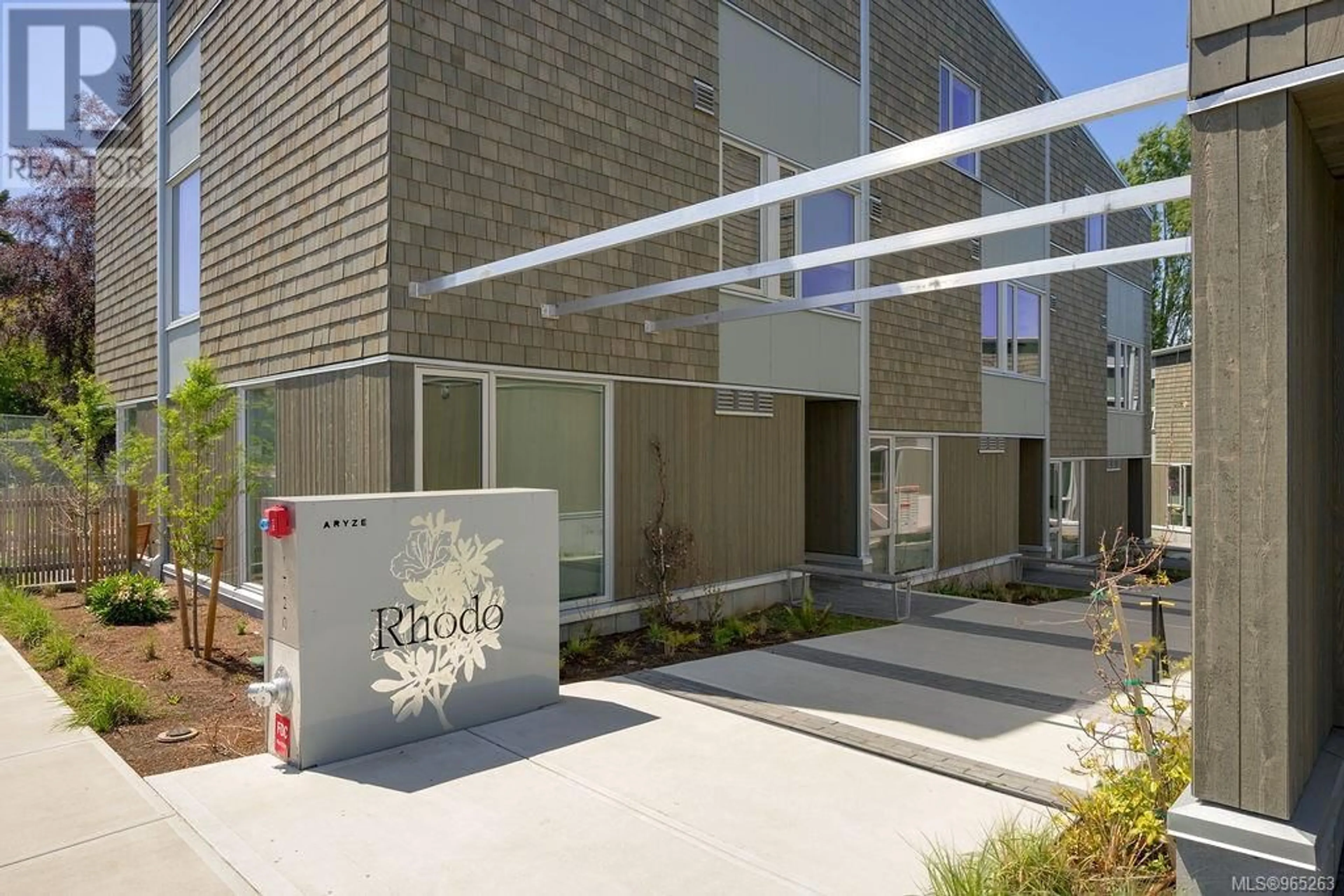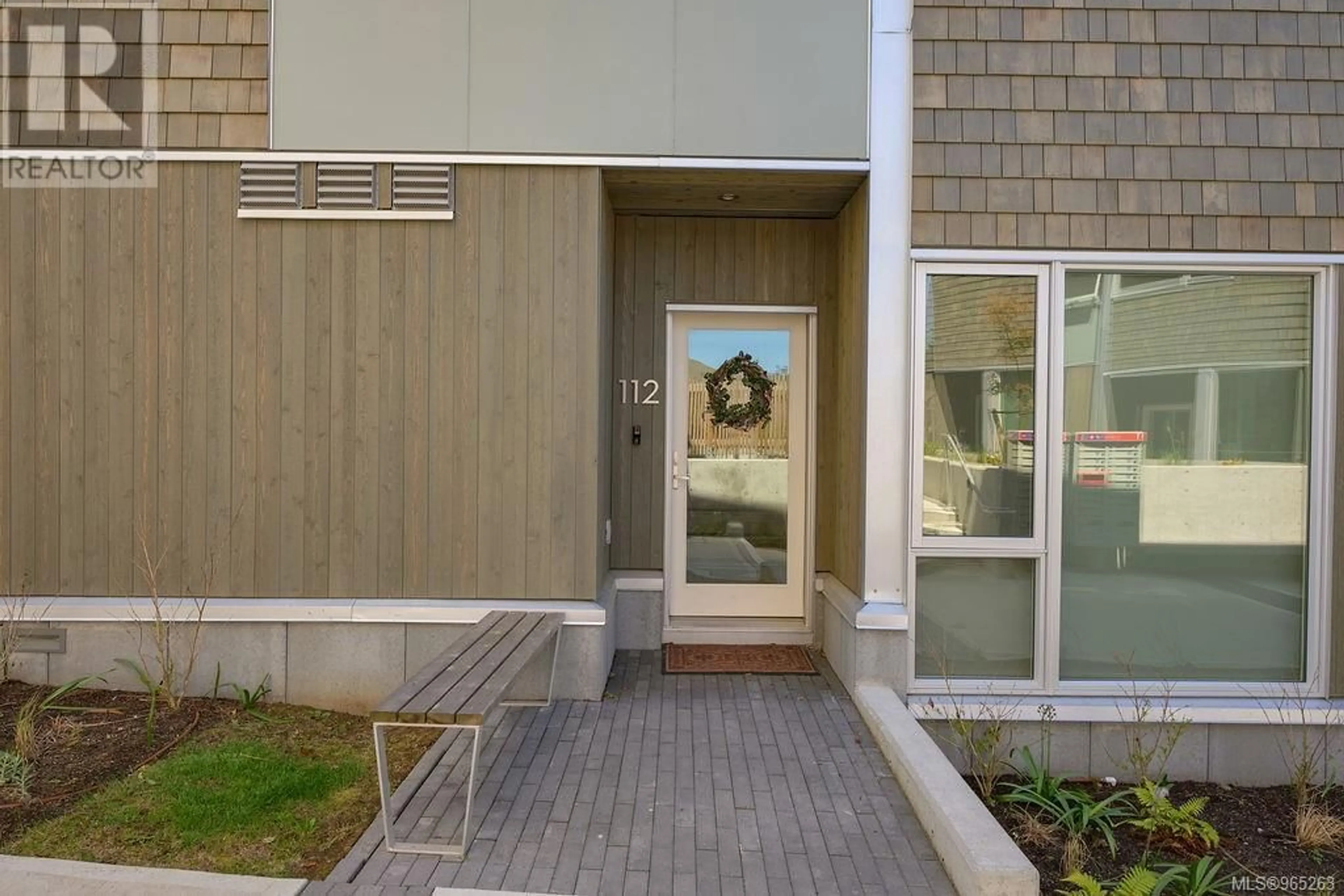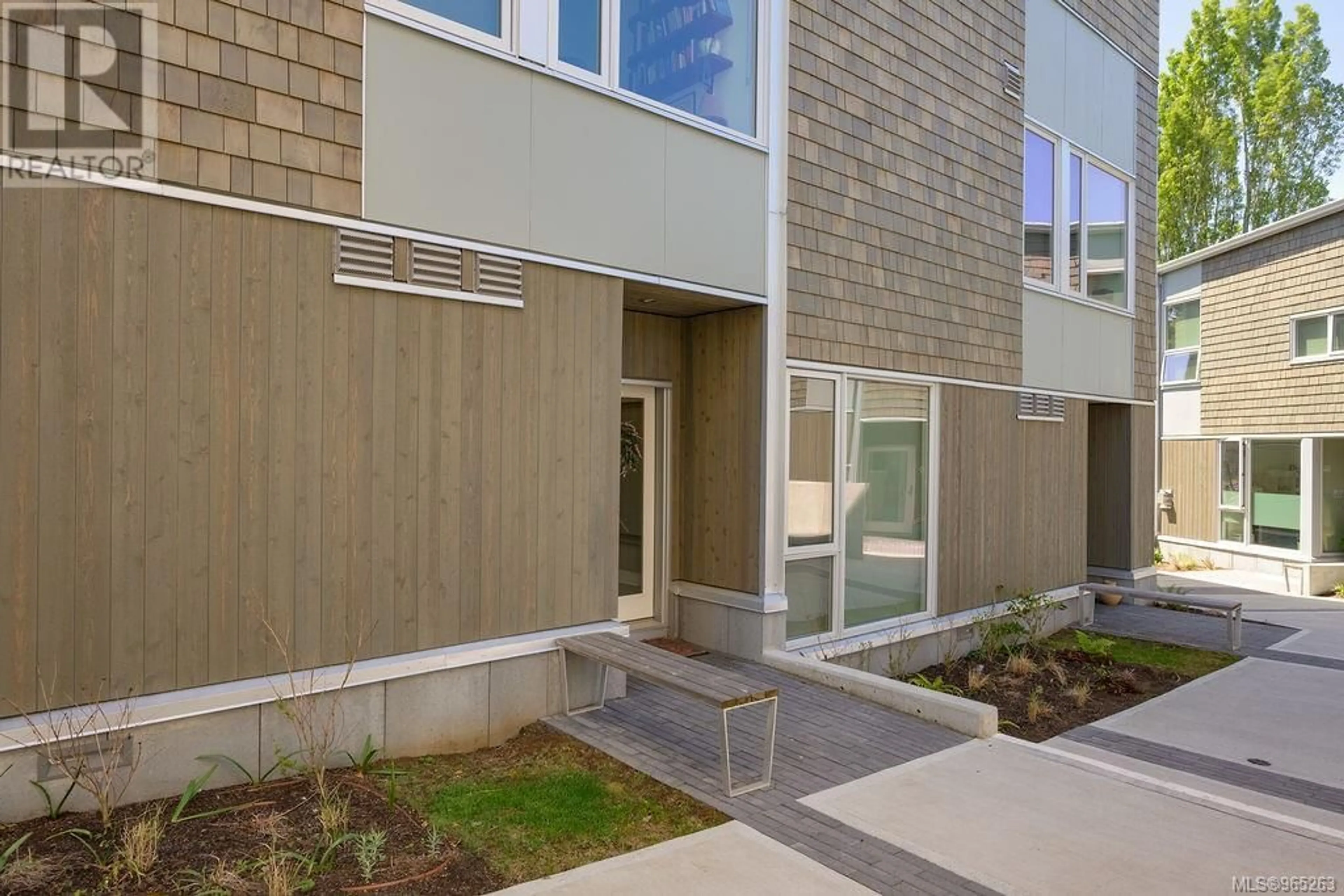112 1720 Fairfield Rd, Victoria, British Columbia V8S1G3
Contact us about this property
Highlights
Estimated ValueThis is the price Wahi expects this property to sell for.
The calculation is powered by our Instant Home Value Estimate, which uses current market and property price trends to estimate your home’s value with a 90% accuracy rate.Not available
Price/Sqft$1,000/sqft
Days On Market61 days
Est. Mortgage$5,153/mth
Maintenance fees$444/mth
Tax Amount ()-
Description
OPEN HOUSE SAT JUNE 1ST 1-3pm. Welcome to The RHODO, built by local award winning ARYZE development. This residence is meticulously crafted to embrace natural light throughout its elegant spaces. Boasting a contemporary West Coast design with 2 bedrooms, 2.5 baths, and premium features including white oak engineered hardwood floors and European appliances, it offers luxury at every turn. On the main floor, enjoy the seamless flow between living, dining, and kitchen areas, all overlooking serene views of mature trees and Hollywood park. Take the floating staircase to discover the bright skylit upper level with 13.6-foot vaulted ceilings, where two spacious bedrooms and two 4-piece baths await. Step onto the spacious balcony, offering west-facing views and an ideal setting for entertaining or relaxation. Nestled in the sought-after Fairfield/Gonzales neighbourhood, this residence offers a unique village atmosphere within walking distance to shops, schools, parks, and the beach. (id:39198)
Property Details
Interior
Features
Second level Floor
Bathroom
Kitchen
12'4 x 10'6Dining room
4'2 x 9'0Living room
18'9 x 9'0Exterior
Parking
Garage spaces 1
Garage type -
Other parking spaces 0
Total parking spaces 1
Condo Details
Inclusions
Property History
 60
60


