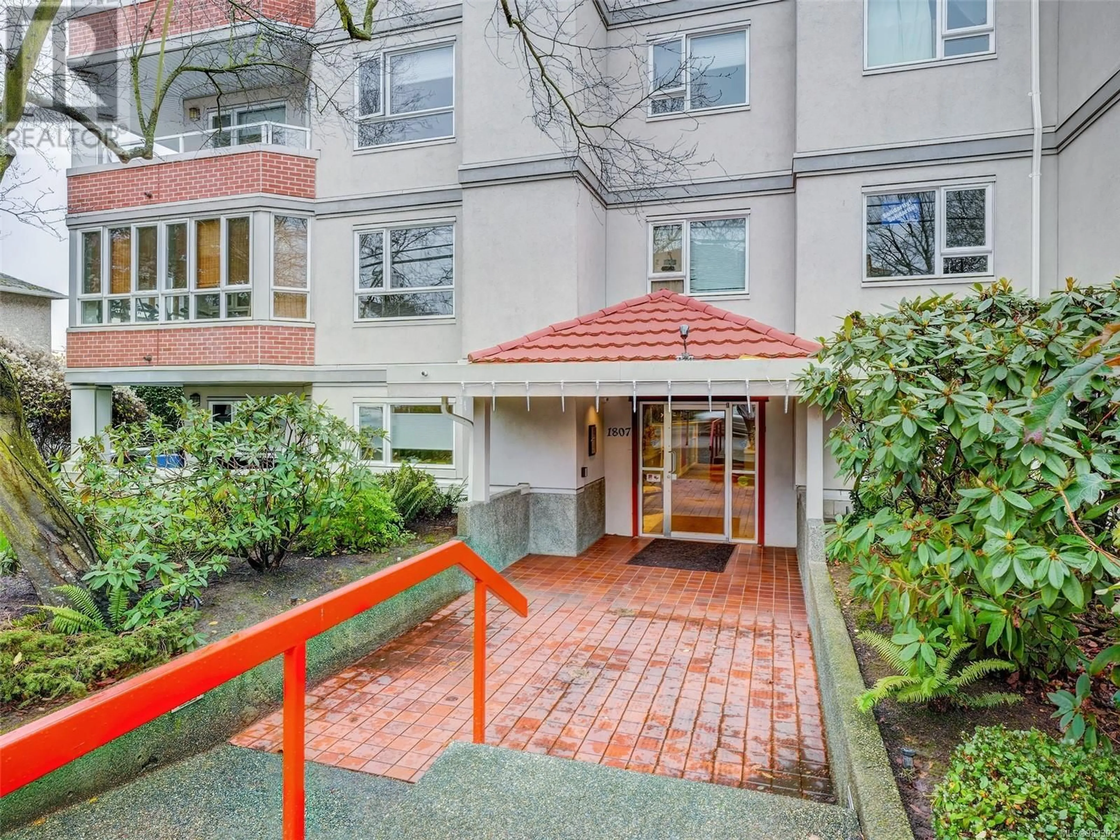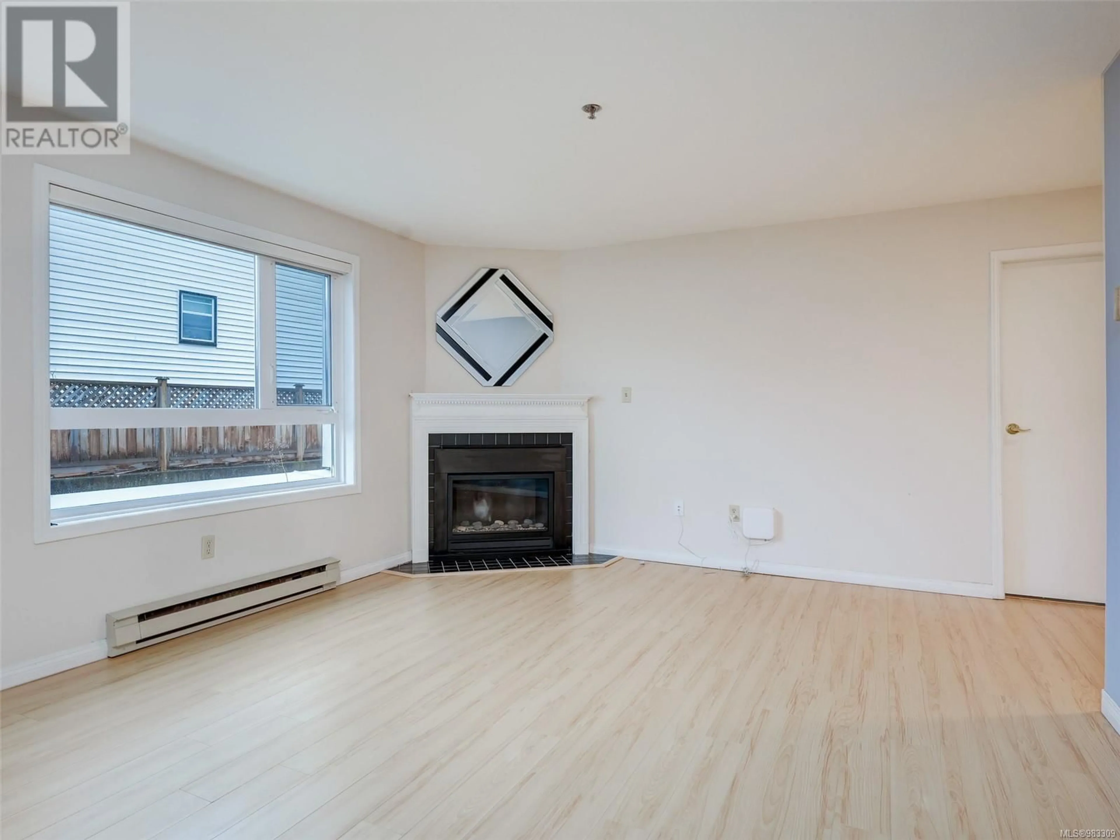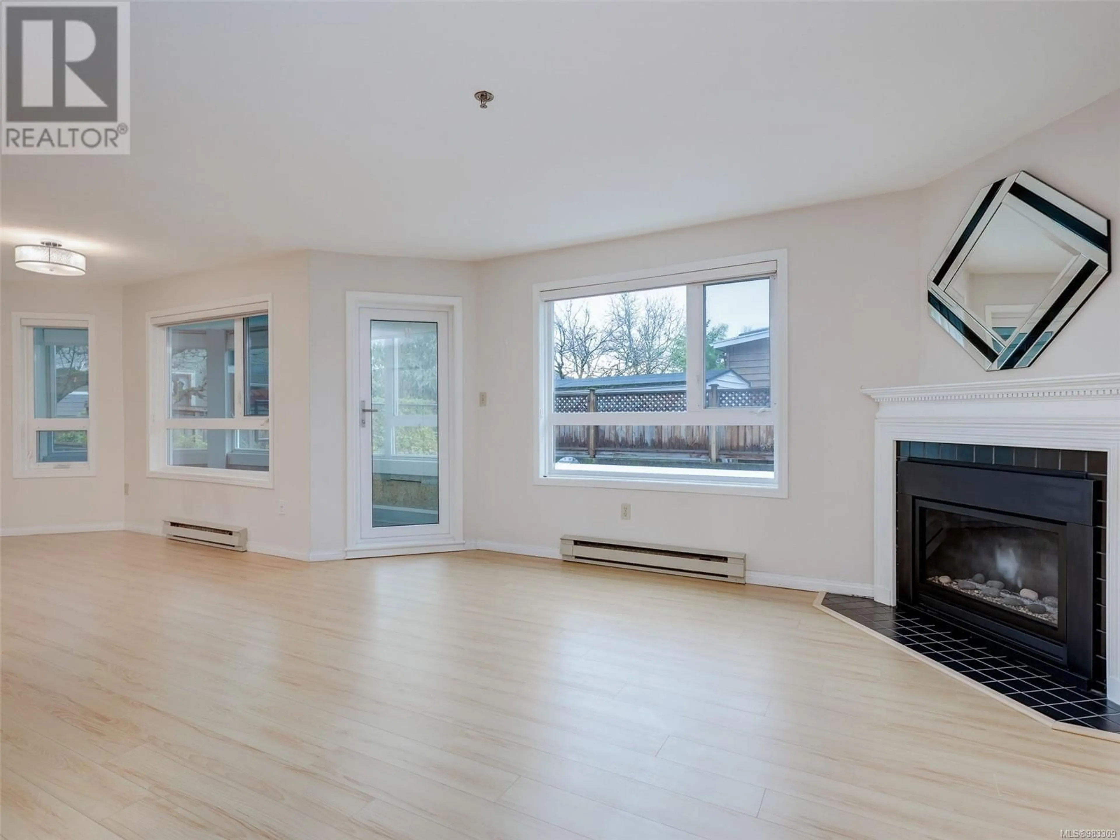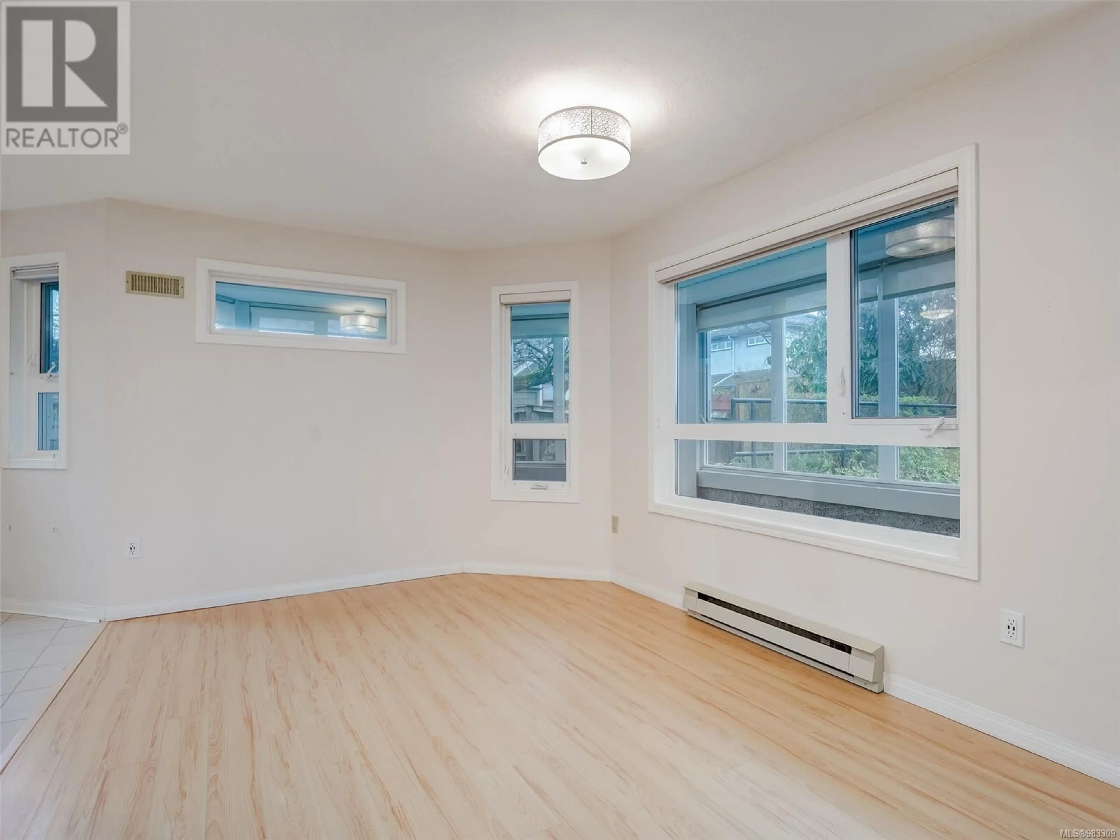102 1807 Oak Bay Ave, Victoria, British Columbia V8R1C1
Contact us about this property
Highlights
Estimated ValueThis is the price Wahi expects this property to sell for.
The calculation is powered by our Instant Home Value Estimate, which uses current market and property price trends to estimate your home’s value with a 90% accuracy rate.Not available
Price/Sqft$272/sqft
Est. Mortgage$2,748/mo
Maintenance fees$597/mo
Tax Amount ()-
Days On Market32 days
Description
Discover the 1807 Oak Bay Ave Lifestyle! This bright and spacious ground floor corner suite is located on the quiet side of the building featuring an enclosed sunroom balcony, laminate floors updated bathrooms, gas fire place and a proper laundry room. The open & inviting design draws you in with generous rooms and an efficient floor plan. The building is impeccably maintained, professionally managed, and pet-friendly, offering secured underground parking and a storage locker for your convenience. Situated in a fantastic location, you’re just a short stroll from Oak Bay Village, the Oak Bay recreation center, parks, shopping and all the amenities you could need. It is also a close to downtown Victoria. Just a quick car, bike, or bus ride to University of Victoria, Camosun College and RGH. (id:39198)
Property Details
Interior
Features
Main level Floor
Sunroom
17 ft x 5 ftLaundry room
7 ft x 7 ftBedroom
11 ft x 12 ftEnsuite
Exterior
Parking
Garage spaces 1
Garage type -
Other parking spaces 0
Total parking spaces 1
Condo Details
Inclusions
Property History
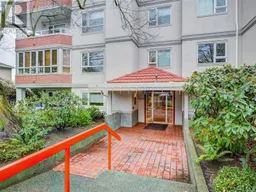 24
24
