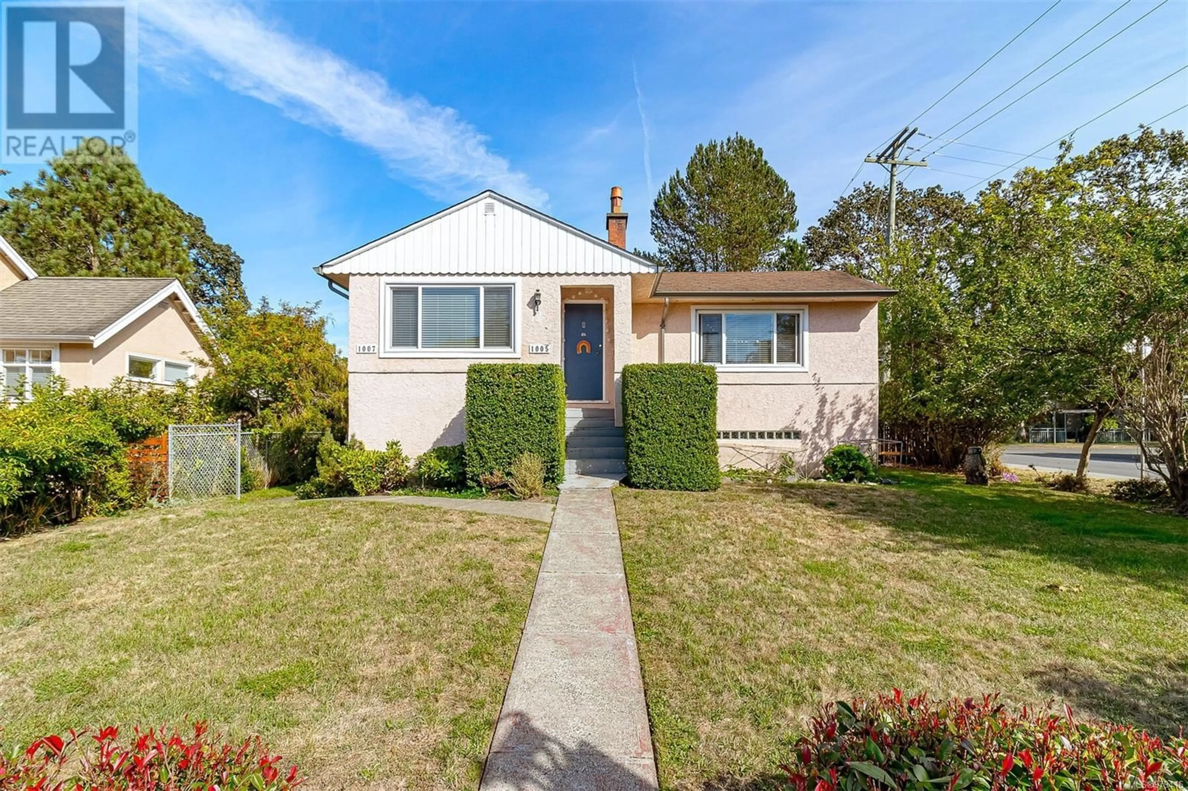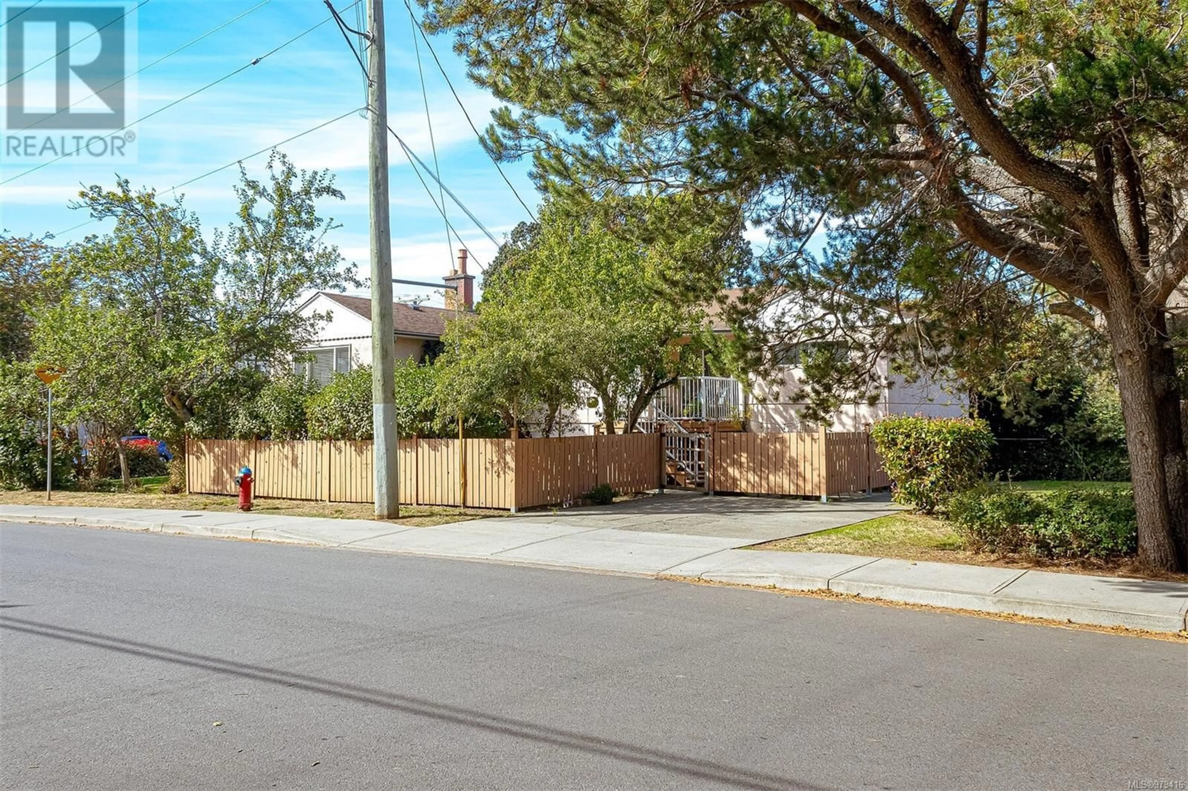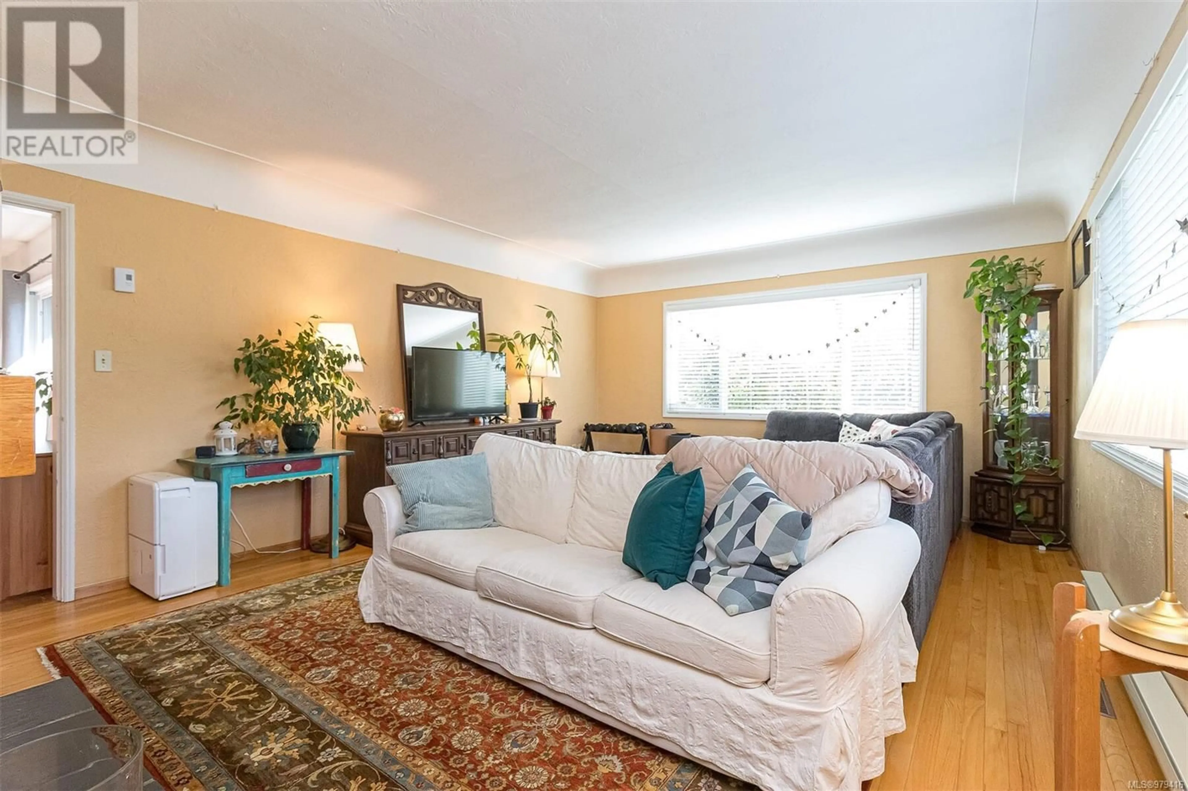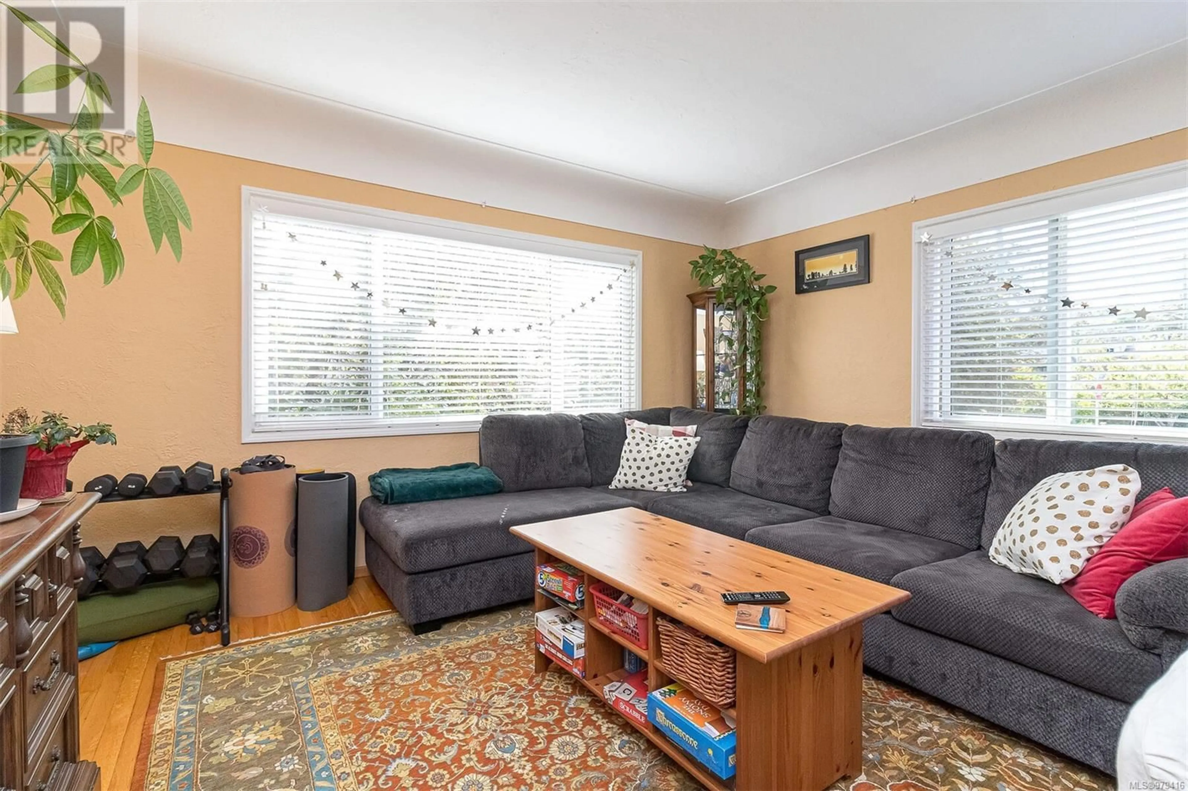1005/1007 Clare St, Victoria, British Columbia V8S5B5
Contact us about this property
Highlights
Estimated ValueThis is the price Wahi expects this property to sell for.
The calculation is powered by our Instant Home Value Estimate, which uses current market and property price trends to estimate your home’s value with a 90% accuracy rate.Not available
Price/Sqft$276/sqft
Est. Mortgage$6,226/mo
Tax Amount ()-
Days On Market59 days
Description
A rare Legal up/down Duplex in a very quiet and desirable Fairfield location, close to Oak Bay border & close to amenities & shopping on Oak Bay Avenue. Large 7200 sq.ft corner lot, excellent future development potential. Upstairs address is 1005, and will be vacant January 1, 2025. It has 3 bdrms, 1 1/2 baths, nice oak wood floors, coved ceilings fireplace in living room, spacious rooms and large private primary bedroom with office area and walk-in closet. 2 other spacious bedrooms on main level, large kitchen, dining area leading to a sunny south facing patio. Downstairs is 1007 address, and is rented with a great open layout, 9' ceilings, 2 spacious bedrooms, dining area, storage room, nice patio areas. Each suite has own laundry. Home is well maintained inside and out, with upgrades to windows, gutters, 2 hot water tanks, 125 Amps service per side, separate hydro meters. Bonus: Large heated common crawlspace for extra storage. Yard is nicely landscaped. Off street parking area. (id:39198)
Property Details
Interior
Features
Lower level Floor
Bathroom
Bedroom
12'2 x 9'3Patio
13'0 x 12'5Patio
17'6 x 7'10Exterior
Parking
Garage spaces 2
Garage type -
Other parking spaces 0
Total parking spaces 2




