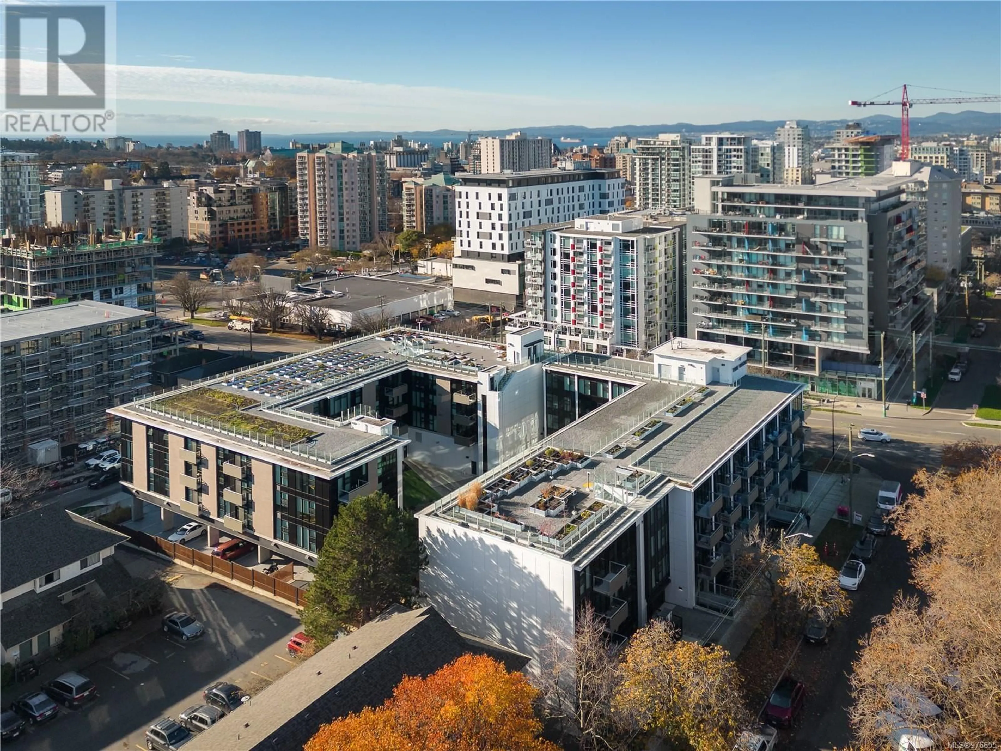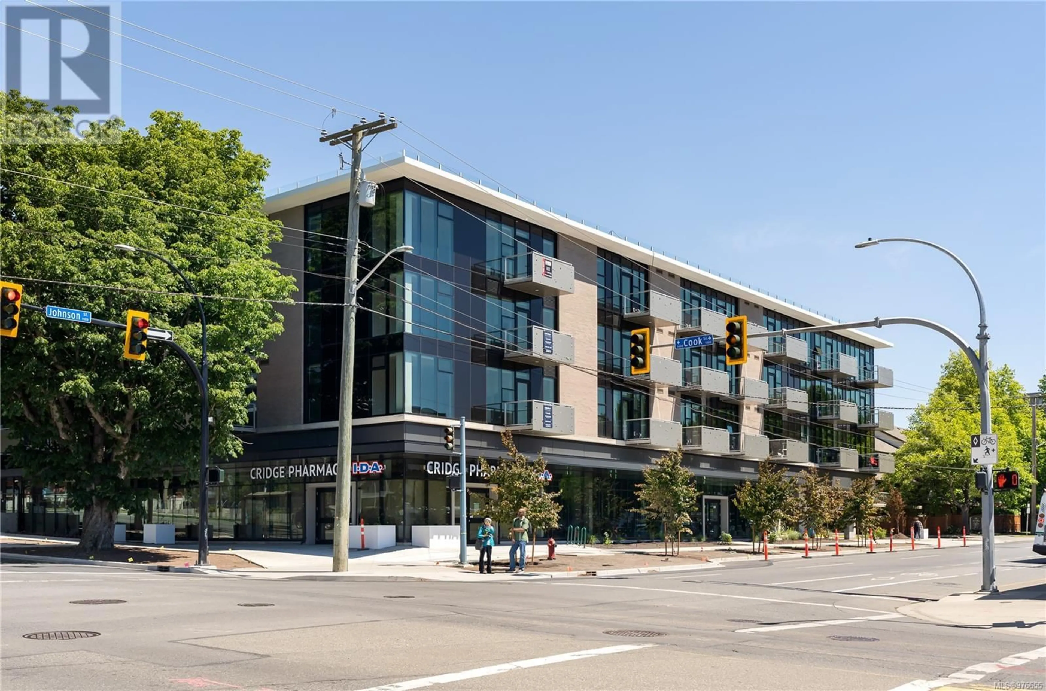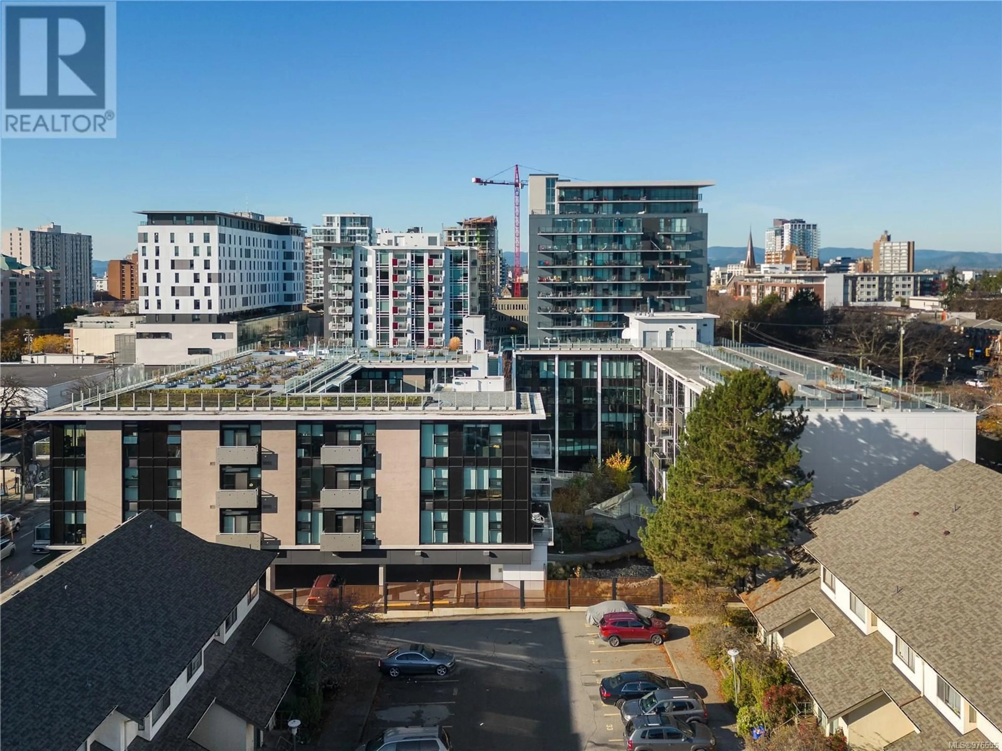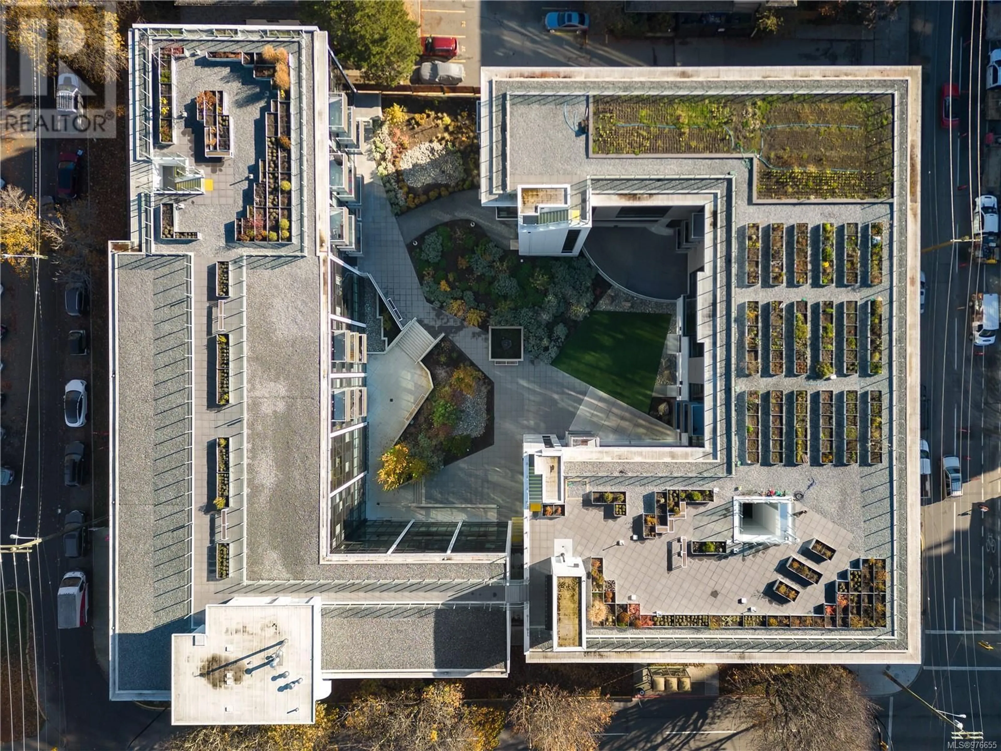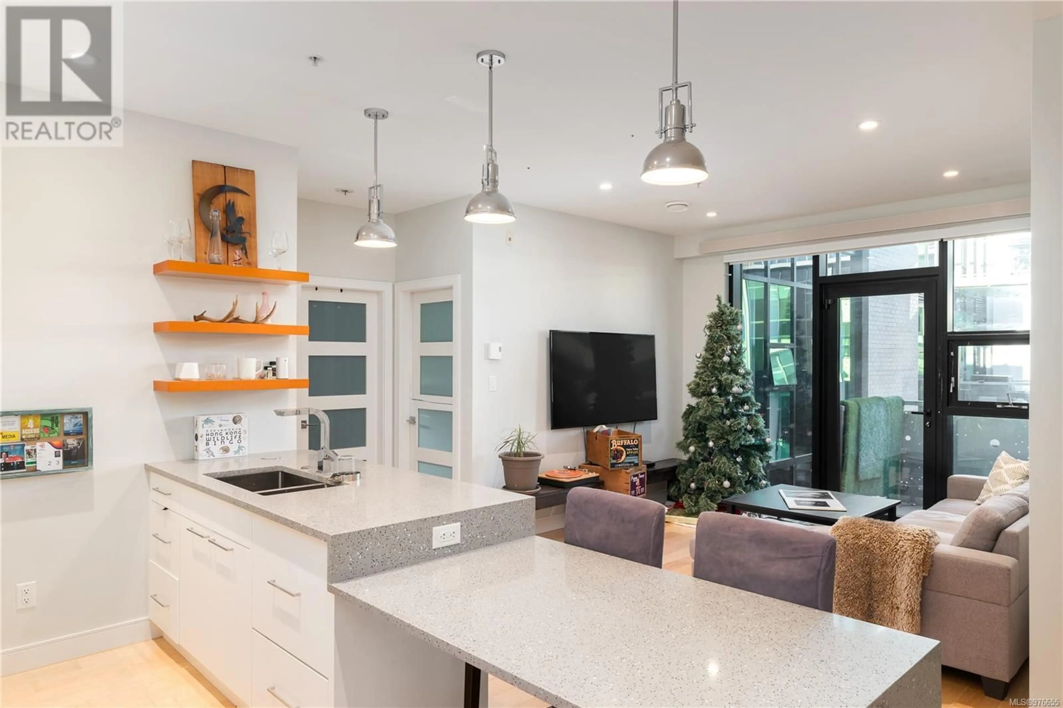S316 1411 Cook St, Victoria, British Columbia V8V3P9
Contact us about this property
Highlights
Estimated ValueThis is the price Wahi expects this property to sell for.
The calculation is powered by our Instant Home Value Estimate, which uses current market and property price trends to estimate your home’s value with a 90% accuracy rate.Not available
Price/Sqft$751/sqft
Est. Mortgage$2,787/mo
Maintenance fees$560/mo
Tax Amount ()-
Days On Market126 days
Description
Enjoy the best in downtown living at The Wade, a modern, stylish, 2021 built steel and concrete development, located in a central downtown area. This well designed 3 Bed, 2 Bath unit faces the quiet interior courtyard and is flooded with natural light from floor to ceiling windows. As you enter, you’re met with an open concept main living space; the kitchen offers SS appliances, including a counter depth refrigerator, panelled dishwasher and a 5-burner gas stove, as well as wood cabinetry and premium gloss laminate doors. The living room is larger than many others in the building and having the option for a 3rd bedroom is unique for the downtown core. You’ll find wood floors throughout, a great balcony, and lots of storage with the WI entry closet. This unit comes with parking, a storage locker, and designated garden plot on the massive rooftop patio. It’s a beautiful building that must be seen. (id:39198)
Property Details
Interior
Features
Main level Floor
Bathroom
Bedroom
8' x 8'Storage
5' x 4'Entrance
7' x 6'Exterior
Parking
Garage spaces 1
Garage type Underground
Other parking spaces 0
Total parking spaces 1
Condo Details
Inclusions
Property History
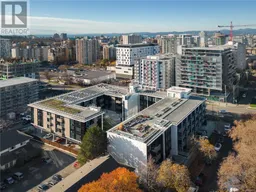 33
33
