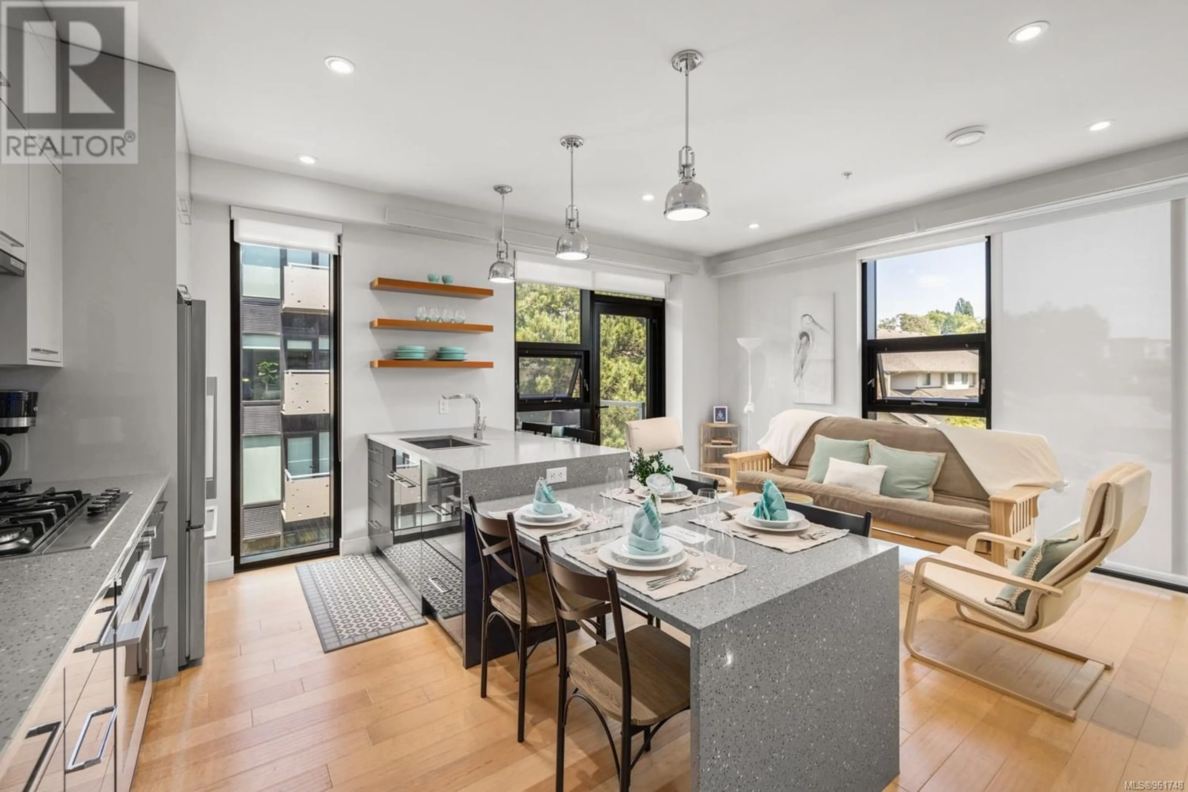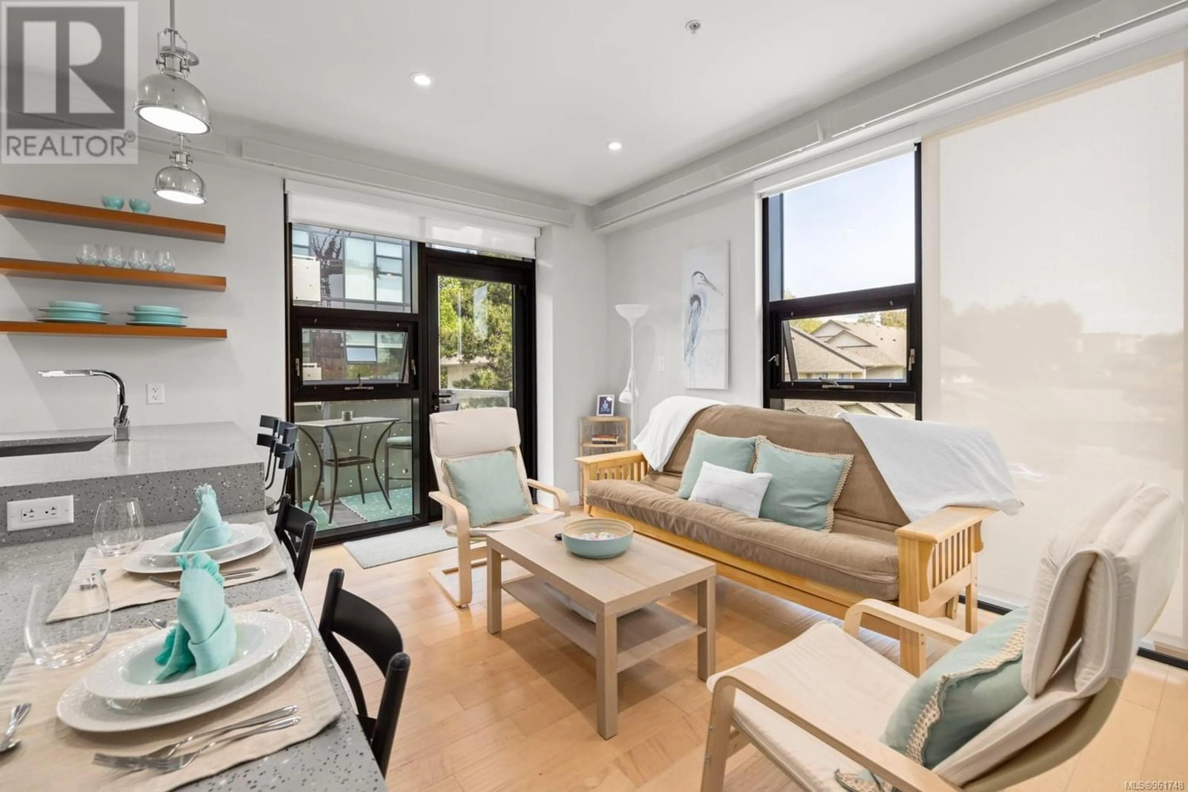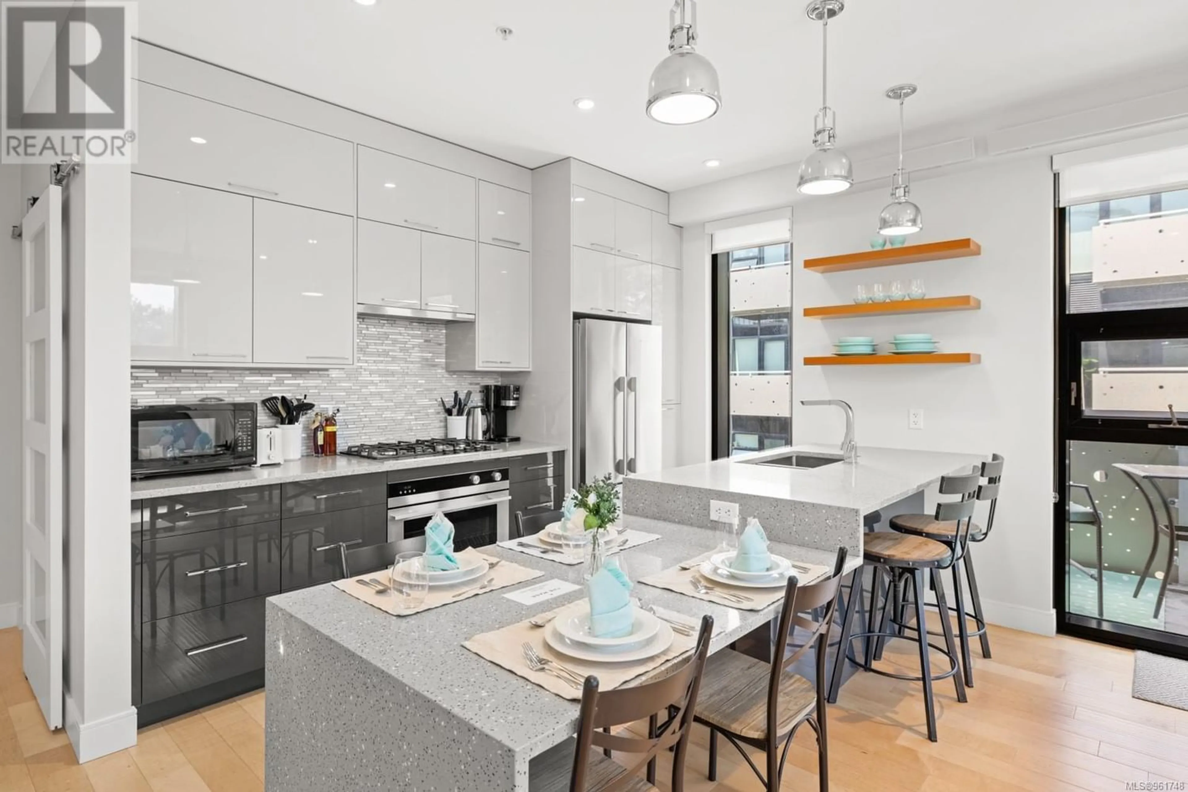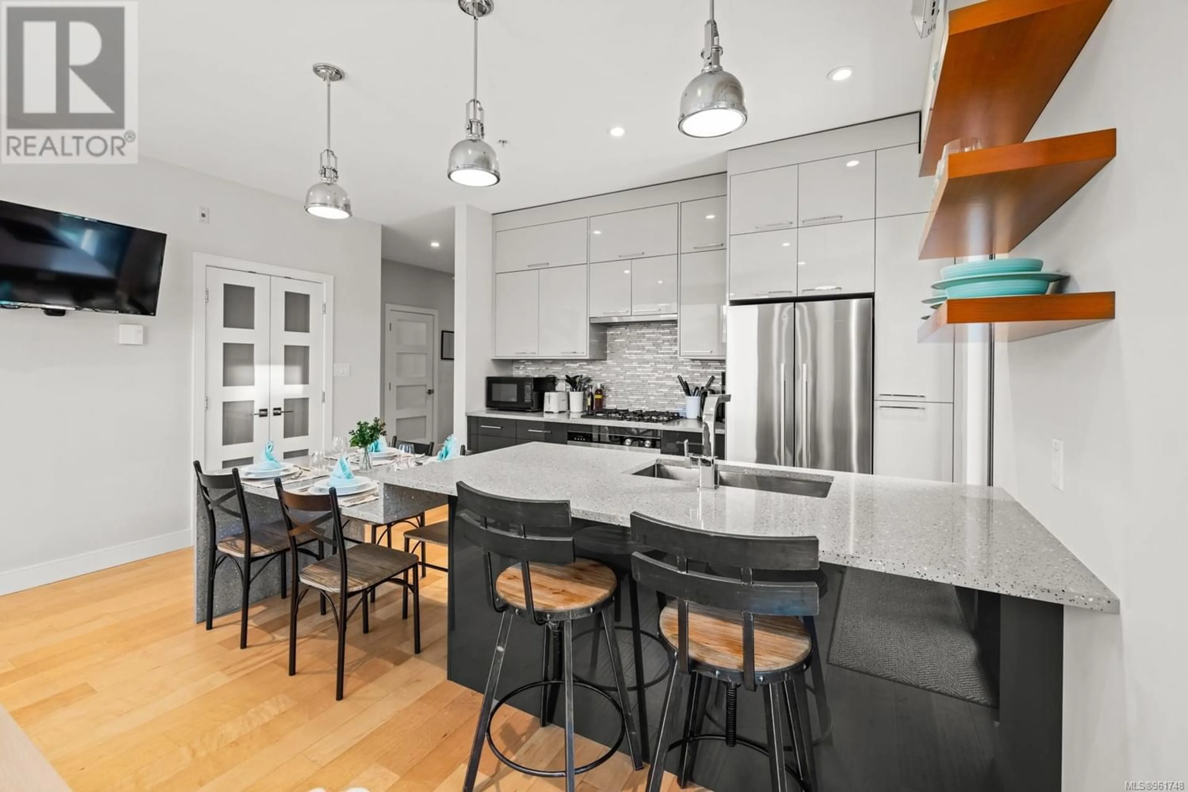S313 1411 Cook St, Victoria, British Columbia V8V0E8
Contact us about this property
Highlights
Estimated ValueThis is the price Wahi expects this property to sell for.
The calculation is powered by our Instant Home Value Estimate, which uses current market and property price trends to estimate your home’s value with a 90% accuracy rate.Not available
Price/Sqft$729/sqft
Est. Mortgage$2,813/mo
Maintenance fees$547/mo
Tax Amount ()-
Days On Market265 days
Description
Beautiful sunny and bright two bedroom, two bathroom corner unit in one of Victoria's most desirable low-rise, 2021 built steel and concrete development. This beautiful unit overlooks the peaceful courtyard and is drenched in natural light from the floor-to-ceiling windows with roller blinds. The crown jewel of the unit is the stunning chef's kitchen featuring high-end stainless steel appliances, 5-burner gas stove, gloss laminate doored cabinetry, polished concrete countertops and an oversized prep island with bar seating and extension for dining. This suite features engineered hardwood floors underfoot, in-suite laundry, 9 foot ceilings and beautiful spa inspired bathrooms with heated tile floors and rain-fall shower heads. Built with a healthy and active lifestyle in mind, ''The Wade'' offers exclusive unique amenities integrated in the building design including an incredible rooftop garden boasting 360 degree views of the city, works of art in the common areas and garden plots. Other unique building features include a fresh air exchange, Alkaline water treatment, bike storage, a quiet courtyard, secure underground parking and a generous secure storage locker. All that downtown Victoria and Cook St Village have to offer is at your doorstep including cafes, restaurants, shopping and main arteries for bikes and transit make getting around a breeze. This is how our vibrant city should be experienced! (id:39198)
Property Details
Interior
Main level Floor
Entrance
12 ft x 5 ftKitchen
9 ft x 12 ftLiving room
10 ft x 15 ftEnsuite
Exterior
Parking
Garage spaces 1
Garage type -
Other parking spaces 0
Total parking spaces 1
Condo Details
Inclusions
Property History
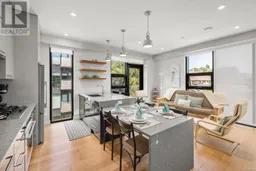 30
30
