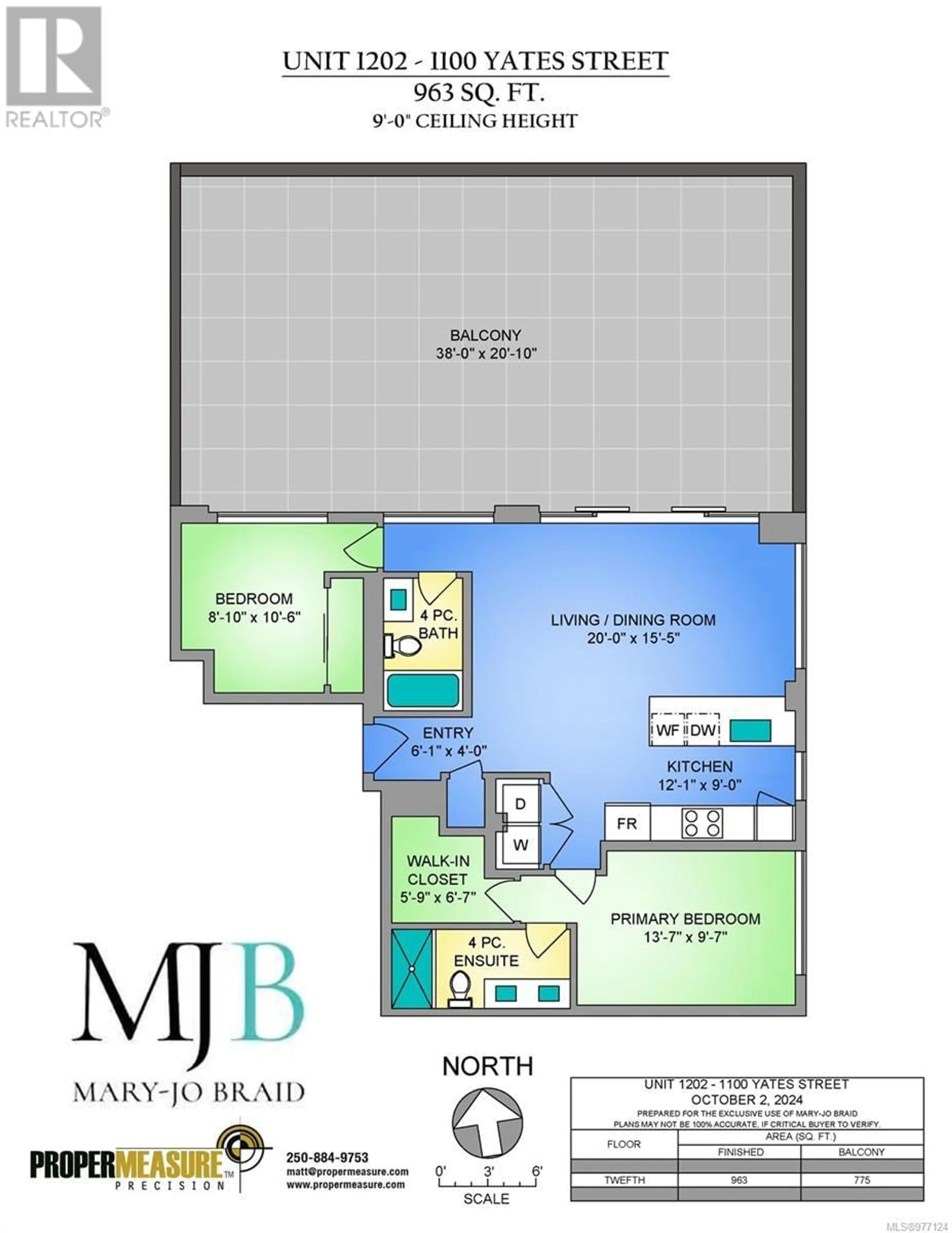PH2 1100 Yates St, Victoria, British Columbia V8V3M8
Contact us about this property
Highlights
Estimated ValueThis is the price Wahi expects this property to sell for.
The calculation is powered by our Instant Home Value Estimate, which uses current market and property price trends to estimate your home’s value with a 90% accuracy rate.Not available
Price/Sqft$660/sqft
Est. Mortgage$4,934/mo
Maintenance fees$540/mo
Tax Amount ()-
Days On Market83 days
Description
STUNNING....This beautiful 2 bedroom penthouse includes a breathtaking 775 square foot balcony, offering unobstructed views of the surrounding area. Nest by Chard, the newest luxury condominium development from one of Victoria's most esteemed developers, is nestled in the charming Fernwood neighborhood. This 12-story boutique midrise, constructed with high-quality concrete is ready for you today. Situated just moments away from all the excitement of downtown, yet still providing a peaceful retreat. This stunning two-bedroom, two-bathroom northeast corner unit boasts modern comforts such as in-suite air conditioning and a continuous fresh air supply system. The abundance of natural light streaming through the expansive windows creates a warm and inviting atmosphere, while the oversized balcony seamlessly extends the living space outdoors. The gourmet kitchen is equipped with top-of-the-line Fisher & Paykel appliances, quartz waterfall countertops, a wine fridge, and a full-height pantry. The bedrooms are thoughtfully positioned for maximum privacy, ensuring a tranquil retreat within this urban oasis. (id:39198)
Property Details
Interior
Features
Main level Floor
Living room/Dining room
20 ft x 15 ftPrimary Bedroom
11 ft x 10 ftBathroom
12 ft x 9 ftKitchen
12 ft x 9 ftExterior
Parking
Garage spaces 1
Garage type Underground
Other parking spaces 0
Total parking spaces 1
Condo Details
Inclusions




