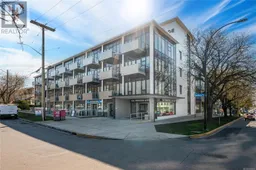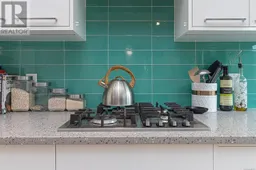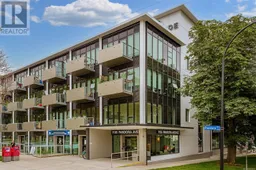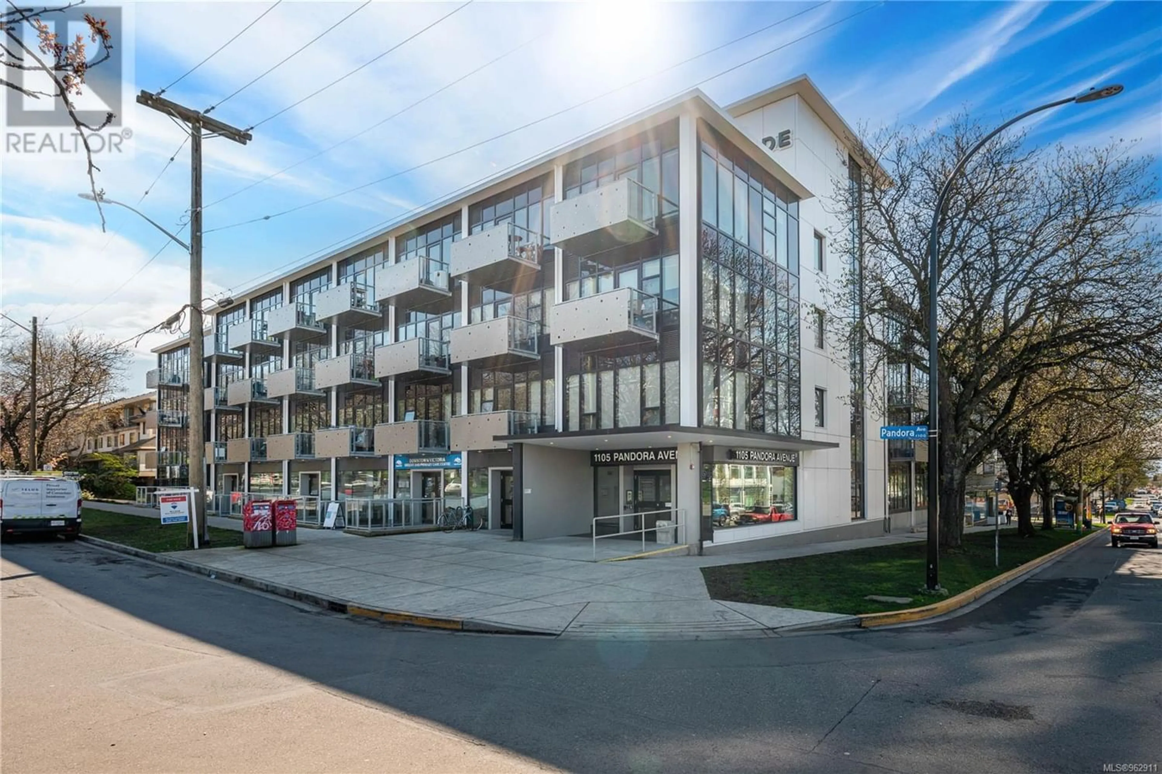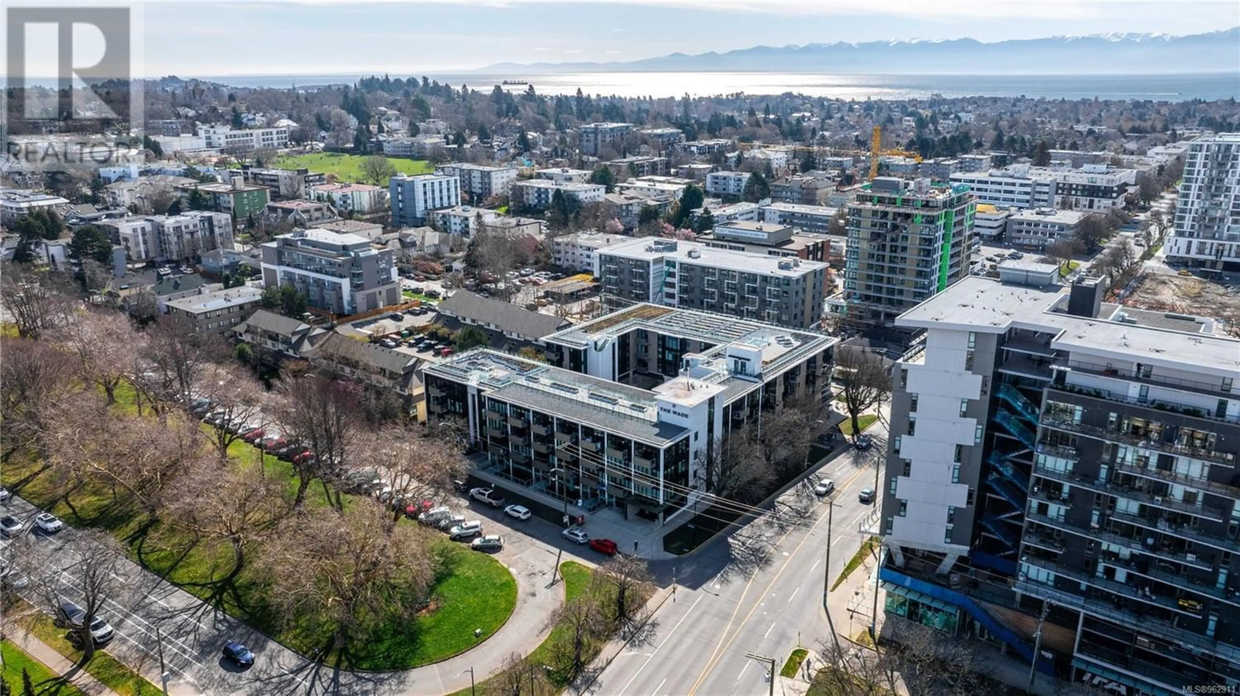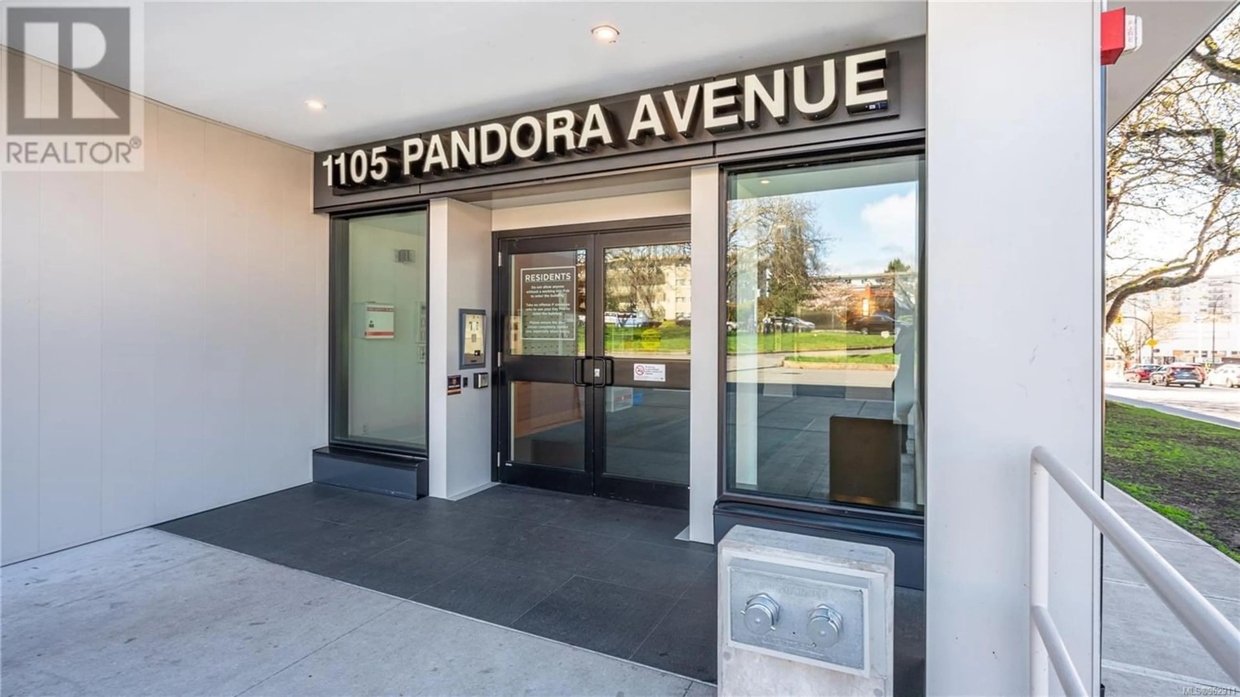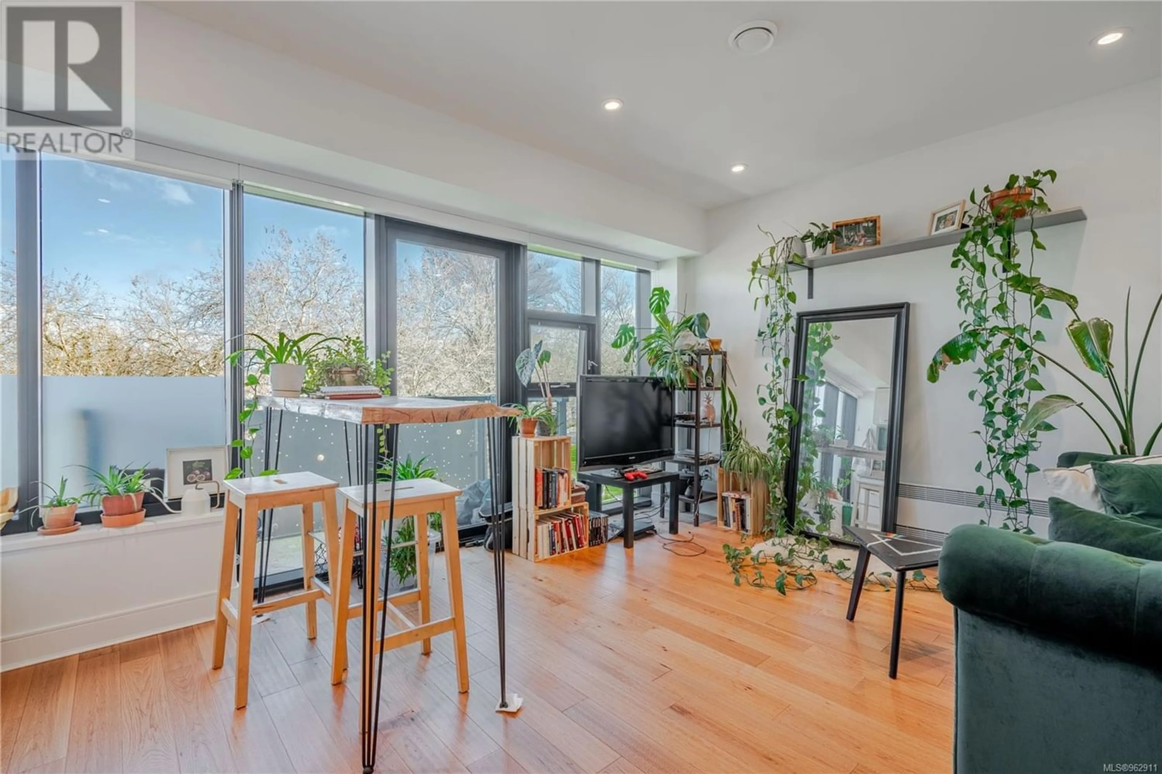N404 1105 Pandora Ave, Victoria, British Columbia V8V3P9
Contact us about this property
Highlights
Estimated ValueThis is the price Wahi expects this property to sell for.
The calculation is powered by our Instant Home Value Estimate, which uses current market and property price trends to estimate your home’s value with a 90% accuracy rate.Not available
Price/Sqft$859/sqft
Est. Mortgage$1,675/mo
Maintenance fees$260/mo
Tax Amount ()-
Days On Market256 days
Description
CALL 250-386-8181. Welcome to N404–1105 Pandora located in the heart of downtown Victoria at The Wade – a steel and concrete building that truly has it all. This gorgeous condo boasts an open floor plan and a perfectly designed kitchen with high-end appliances, including a gas cooktop and hidden fridge, along with plenty of cupboards and cabinets that stretch to the ceiling for added storage. The unit also features beautiful wide plank hardwood floors, quartz countertops, heated tile floors as well as a private patio, walk-in shower, in suite laundry and separate storage. But the perks don't stop there – as an owner in the building, you'll also have access to a gated courtyard and a rooftop deck with gardens where you can enjoy the fruit trees, fresh air exchange, dedicated garden plots, alkaline water treatment and even the common beehive, making it the perfect place to host guests or simply relax and take in the breathtaking views. The condo's location is conveniently located near every amenity and major bus routes for a quick commute to UVIC and making it easy to walk or bike to work. Don't miss out on the opportunity to call this stunning condo in The Wade home! (id:39198)
Property Details
Interior
Features
Main level Floor
Balcony
10 ft x 4 ftBedroom
8 ft x 8 ftLiving room
12 ft x 11 ftKitchen
8 ft x 4 ftCondo Details
Inclusions
Property History
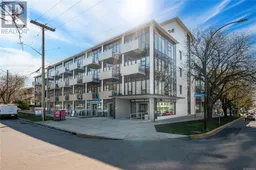 29
29