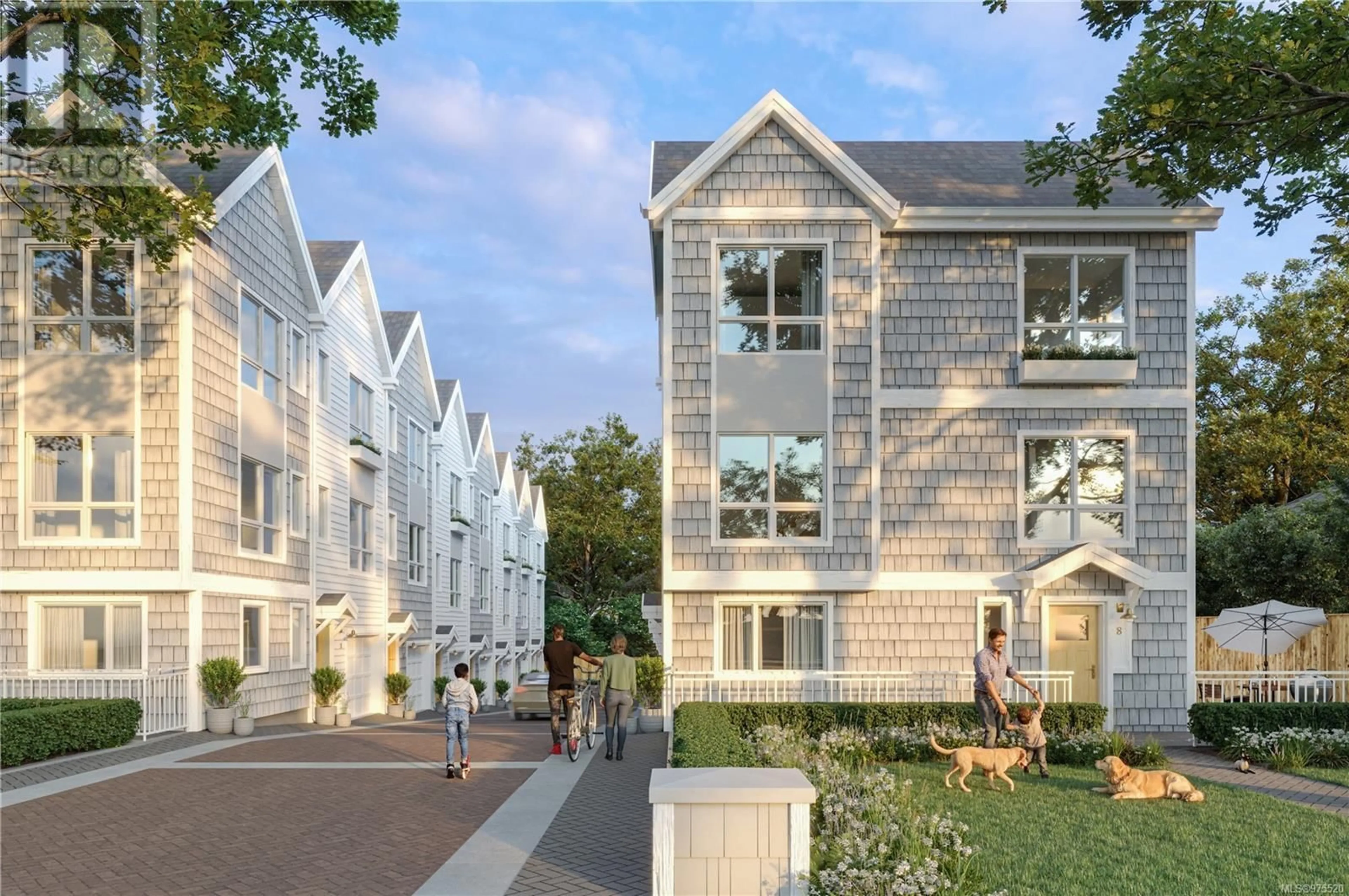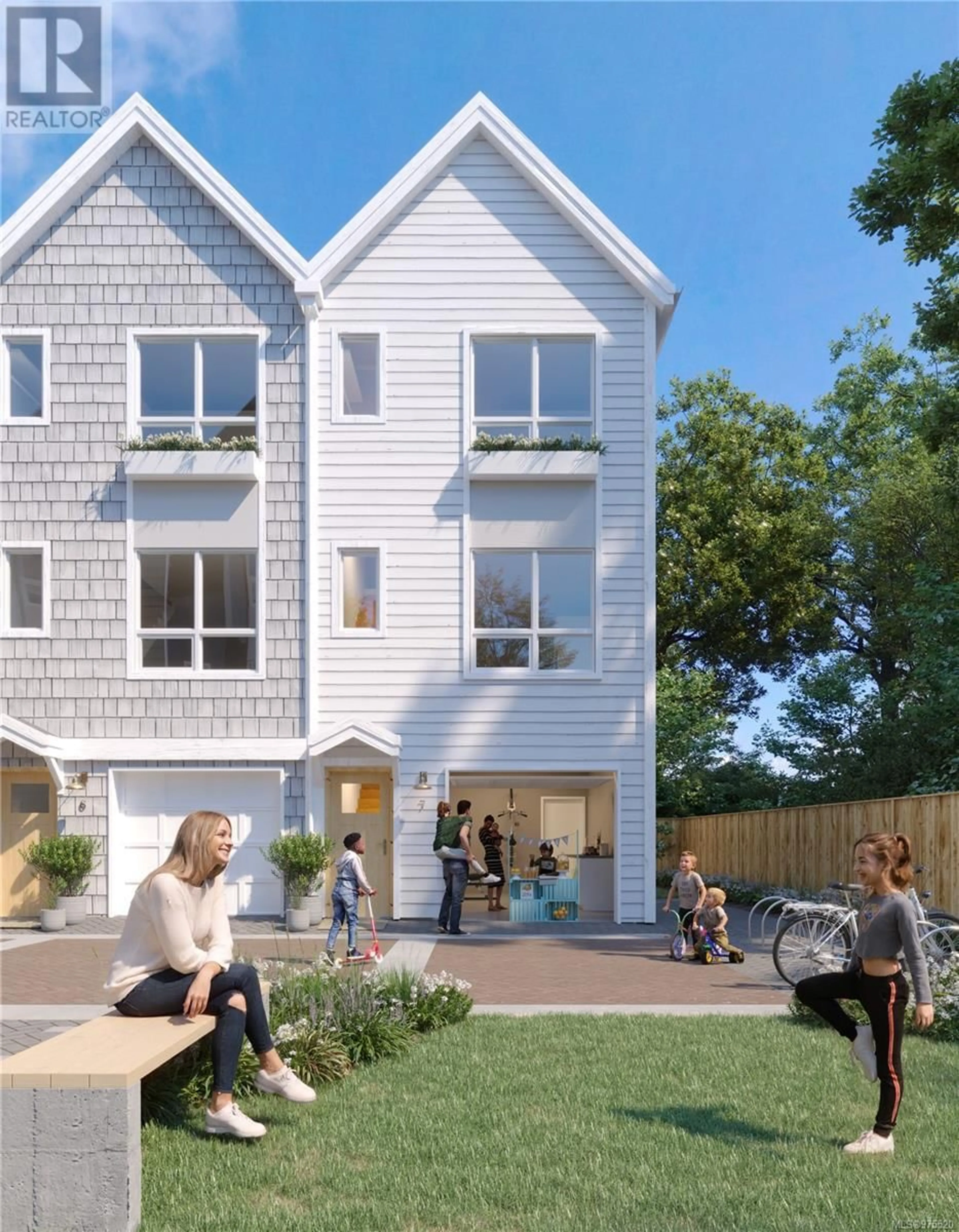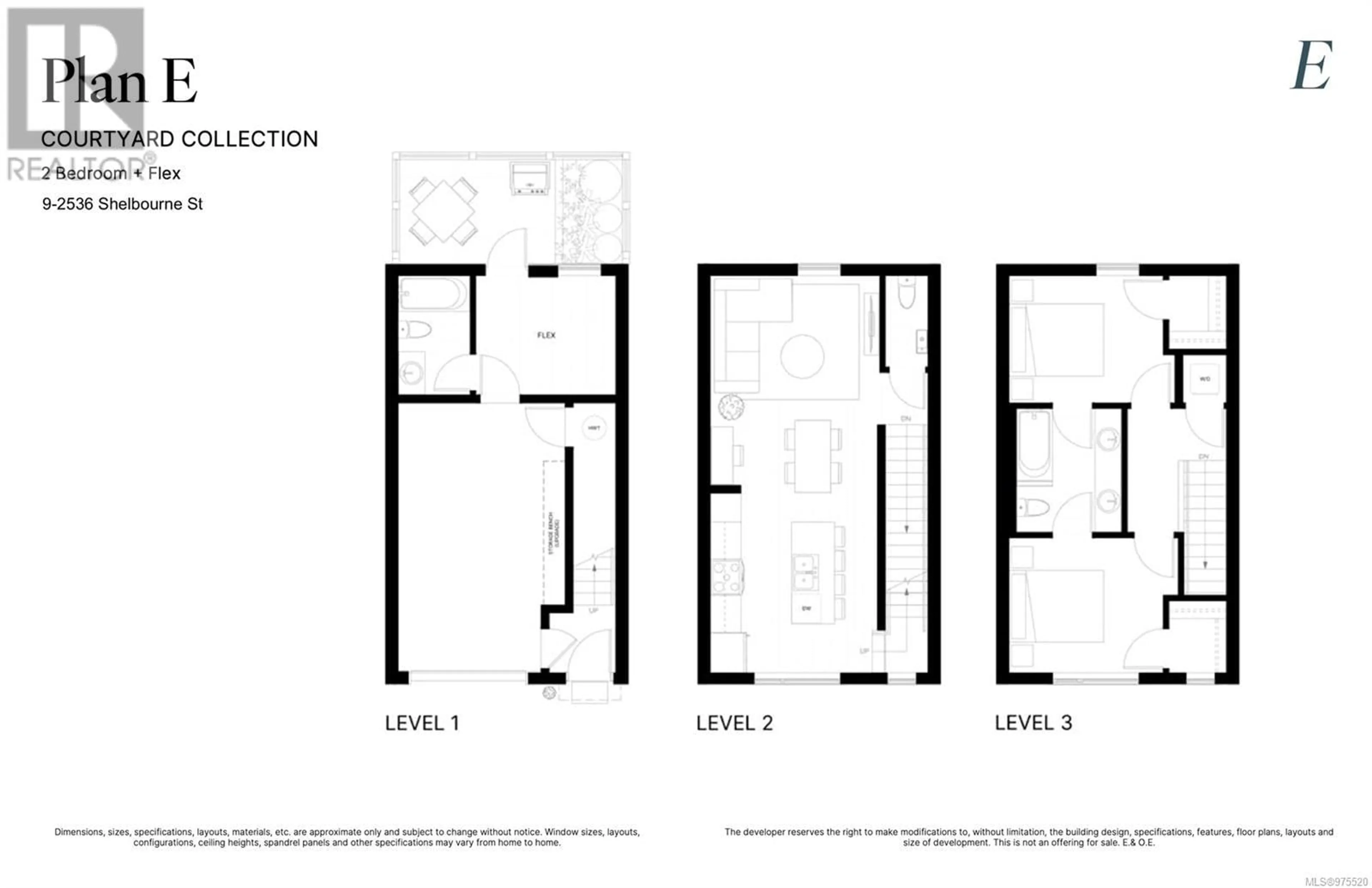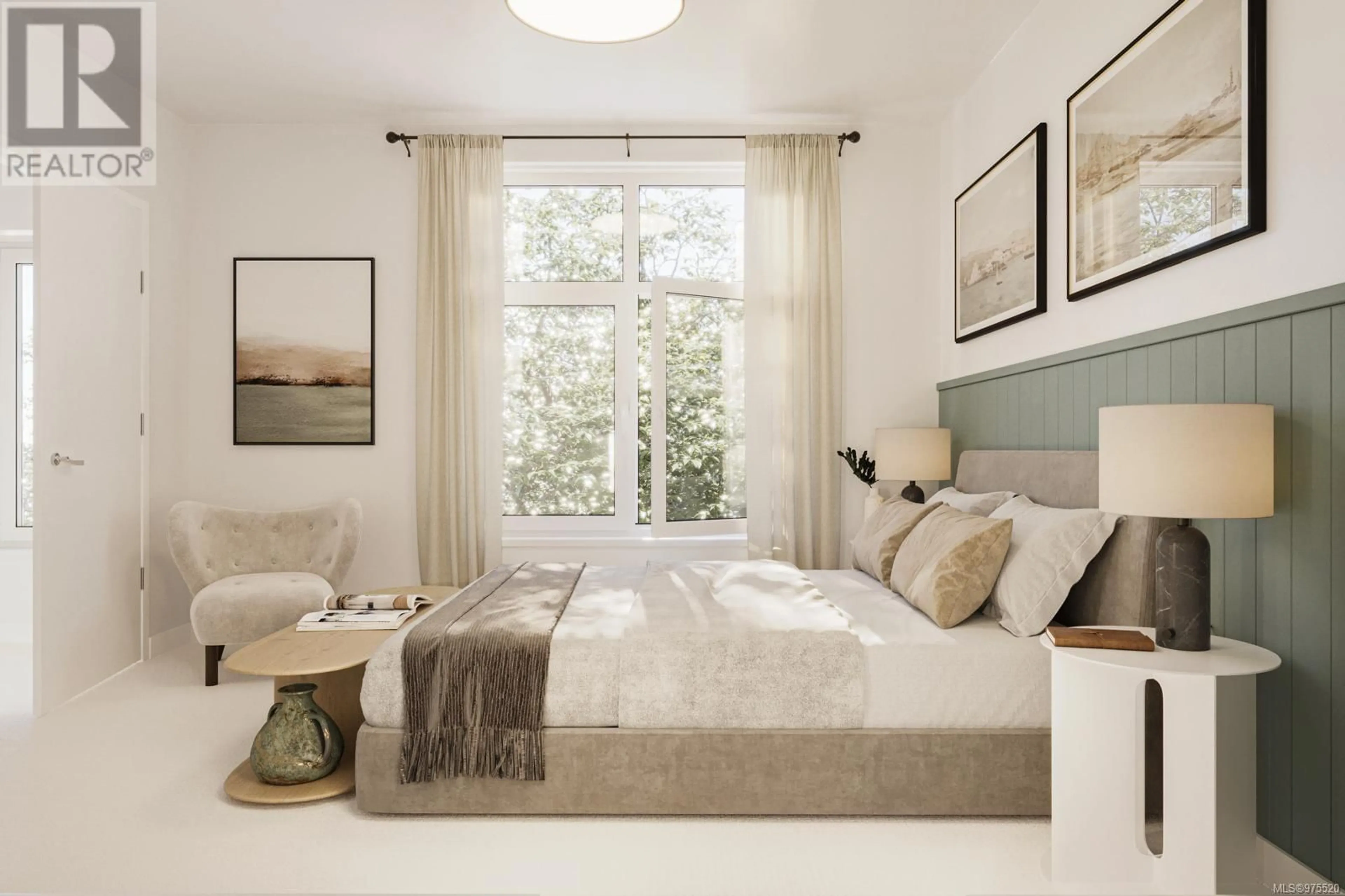9 2536 Shelbourne St, Victoria, British Columbia V8R4L5
Contact us about this property
Highlights
Estimated ValueThis is the price Wahi expects this property to sell for.
The calculation is powered by our Instant Home Value Estimate, which uses current market and property price trends to estimate your home’s value with a 90% accuracy rate.Not available
Price/Sqft$703/sqft
Est. Mortgage$4,187/mo
Maintenance fees$339/mo
Tax Amount ()-
Days On Market130 days
Description
Welcome to Emerson, a collection of fifteen modern saltbox townhomes, where design meets functionality. Ideally situated on the Oaklands/Fernwood border, these homes offer flexible living spaces and meticulously crafted interiors designed for an enhanced lifestyle, without compromise. This flexible floor plan boasts 1,386 square feet of spacious indoor/outdoor living, featuring large windows that flood the space with natural light. Every detail has been carefully considered to provide both simplicity and functionality. The open concept floor plan is thoughtfully designed to match your lifestyle, with a bathroom and flexible space on the lower that can serve as an additional bedroom, media room or home office. Entertain in style from the open concept floorpan. The main level offers a powder room, kitchen, living and dining rooms, including a purposeful island that provides additional space for prep work, dining or cocktails. Two additional bedrooms can be found on the upper level, featuring expansive windows, creating a bright and airy sanctuary. Generous storage options enhance the practicality and comfort of the space. At Emerson, enjoy a private patio along with access to an exclusive 1,000+ square-foot park for homeowners. This serene escape is adorned with decorative pavers, natural wood benches, and majestic Garry Oaks. Located in a walkable neighbourhood with vibrant parks and close proximity to downtown, Emerson offers everything you need. Don’t miss the opportunity to live in a community specifically designed to meet your every need. (id:39198)
Property Details
Interior
Features
Second level Floor
Bedroom
10' x 12'Bathroom
Primary Bedroom
10' x 12'Exterior
Parking
Garage spaces 1
Garage type -
Other parking spaces 0
Total parking spaces 1
Condo Details
Inclusions
Property History
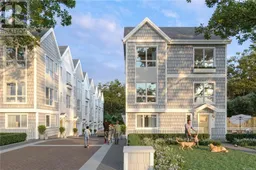 9
9
