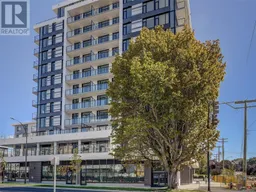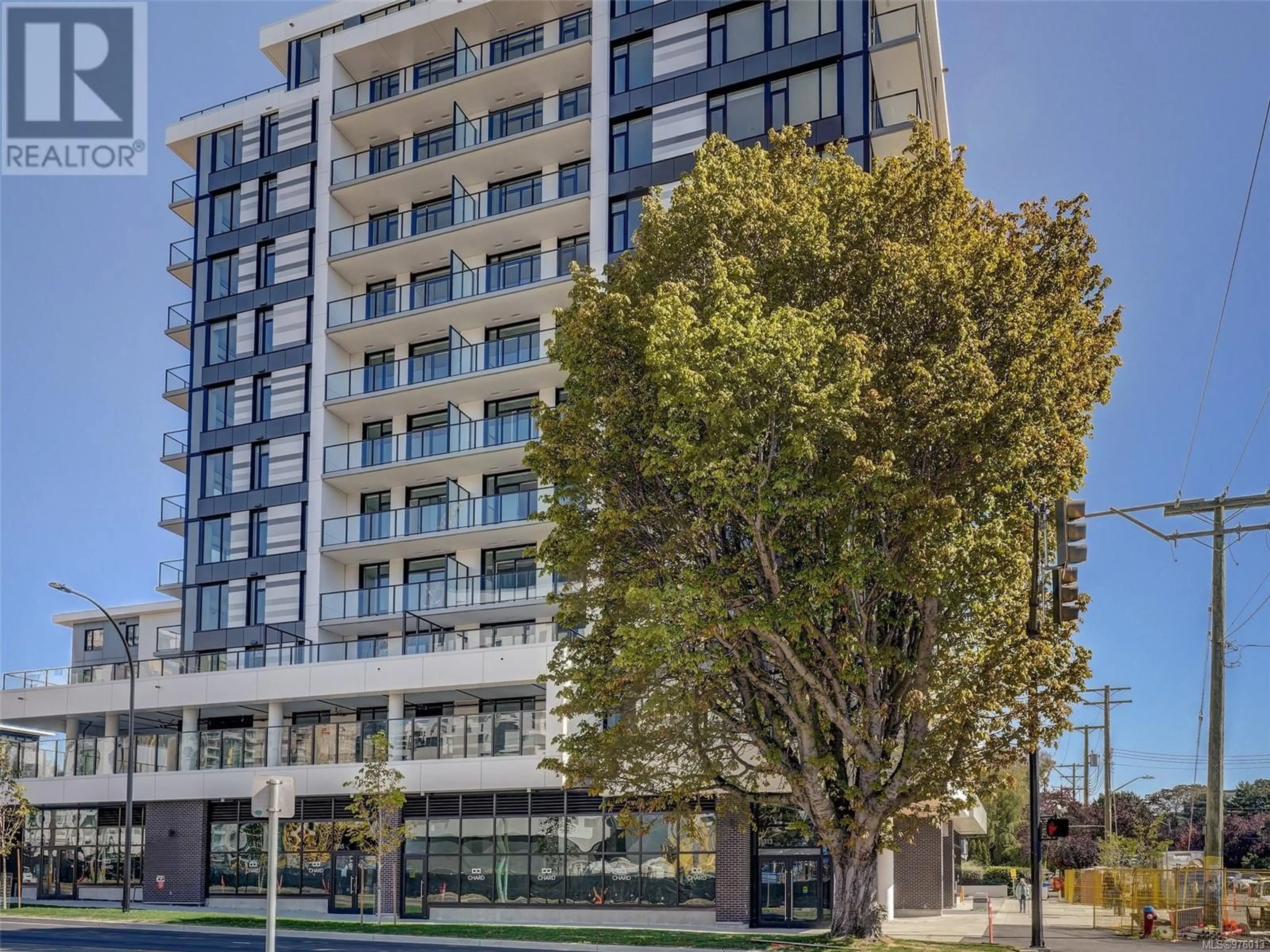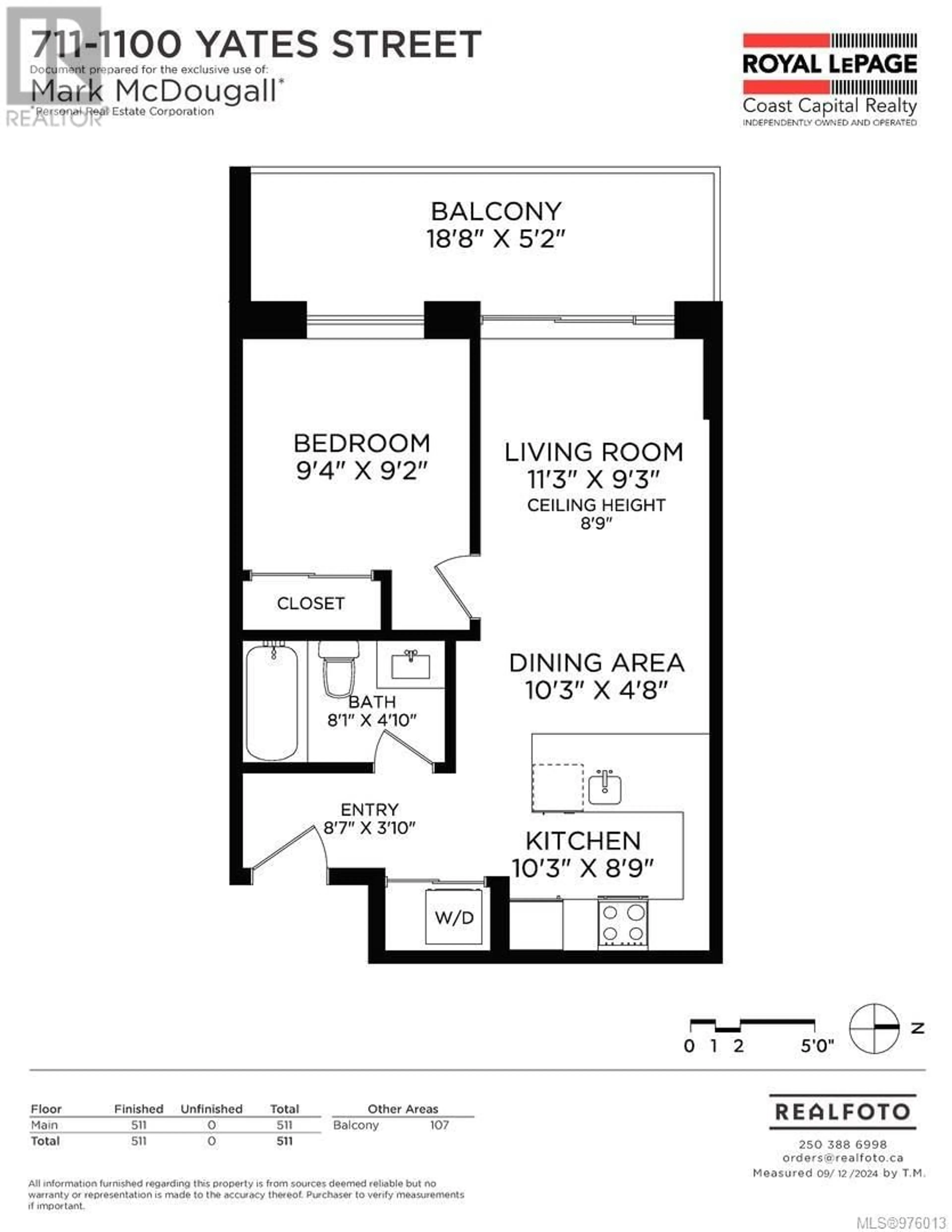711 1100 Yates St, Victoria, British Columbia V8V3M8
Contact us about this property
Highlights
Estimated ValueThis is the price Wahi expects this property to sell for.
The calculation is powered by our Instant Home Value Estimate, which uses current market and property price trends to estimate your home’s value with a 90% accuracy rate.Not available
Price/Sqft$879/sqft
Est. Mortgage$2,190/mo
Maintenance fees$276/mo
Tax Amount ()-
Days On Market70 days
Description
NEW SEVENTH FLOOR ''NEST'' by Chard. This outstanding condo showcases European cabinetry, quartz counters, GROHE fixtures, a Fisher Paykel appliance package with custom woodgrain panels & induction cook top. Creature comforts include an innovative continuous fresh air supply system with air conditioning for year round enjoyment, heated tile floor in the bathroom, roller blinds on all windows with a black out for the bedroom plus pet friendly durable wood-look luxury vinyl plank flooring. The high ceilings, huge west facing windows, open floor plan & light tone designer package make the rooms feel bright & spacious. This unit comes with parking, storage, secure bike locker, access to a car & electric bike share program, plus a fitness facility. Outside you can enjoy the sunsets from the 100sqft balcony with views of the city lights over tree tops & ever changing mountain views. All located on the edge of a Beautiful Downtown Victoria within walking distance of parks & beaches. GST incl. (id:39198)
Property Details
Interior
Features
Main level Floor
Entrance
9 ft x 4 ftKitchen
10 ft x 9 ftLiving room
11 ft x 9 ftBathroom
Exterior
Parking
Garage spaces 1
Garage type Underground
Other parking spaces 0
Total parking spaces 1
Condo Details
Inclusions
Property History
 32
32

