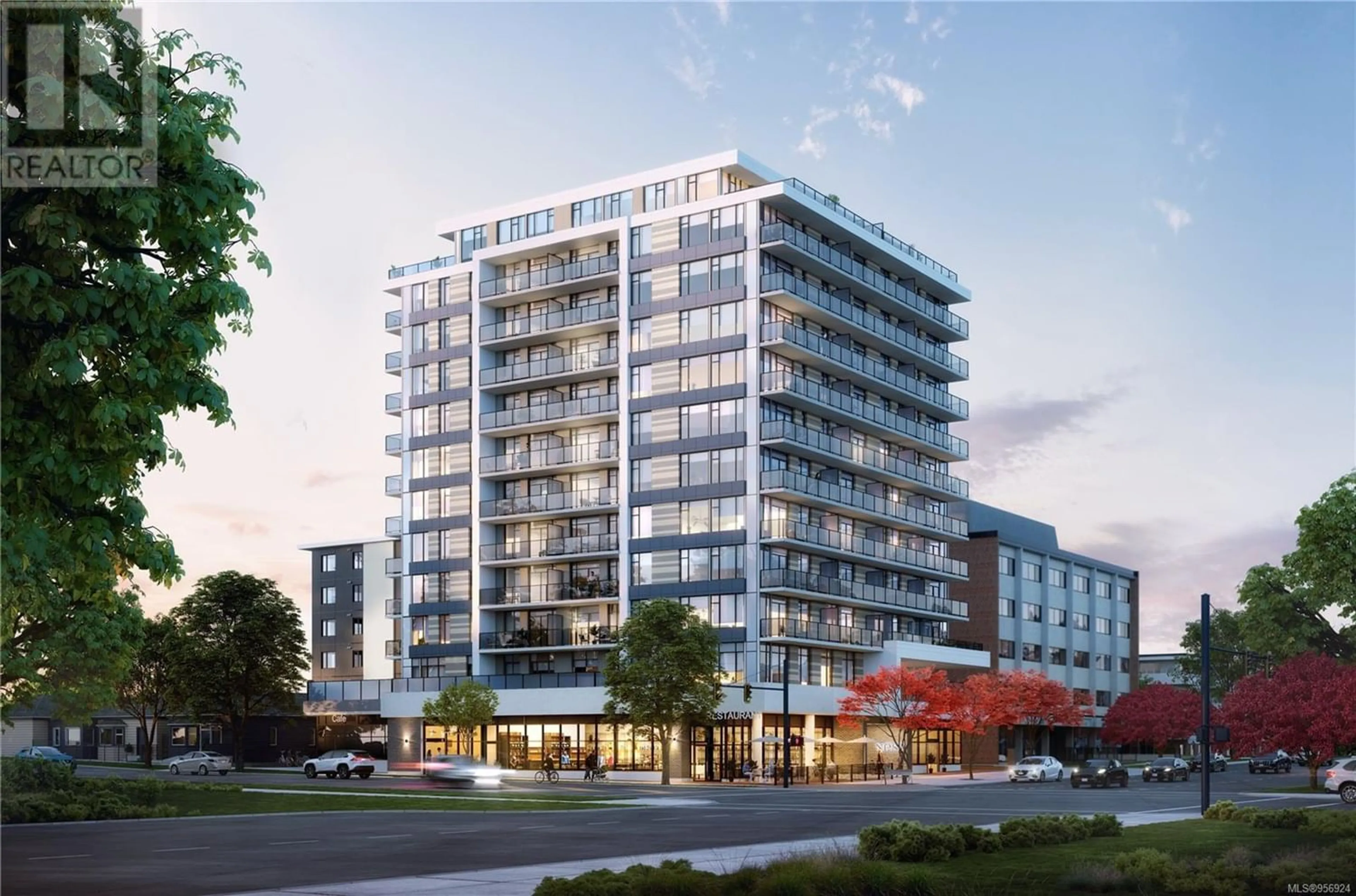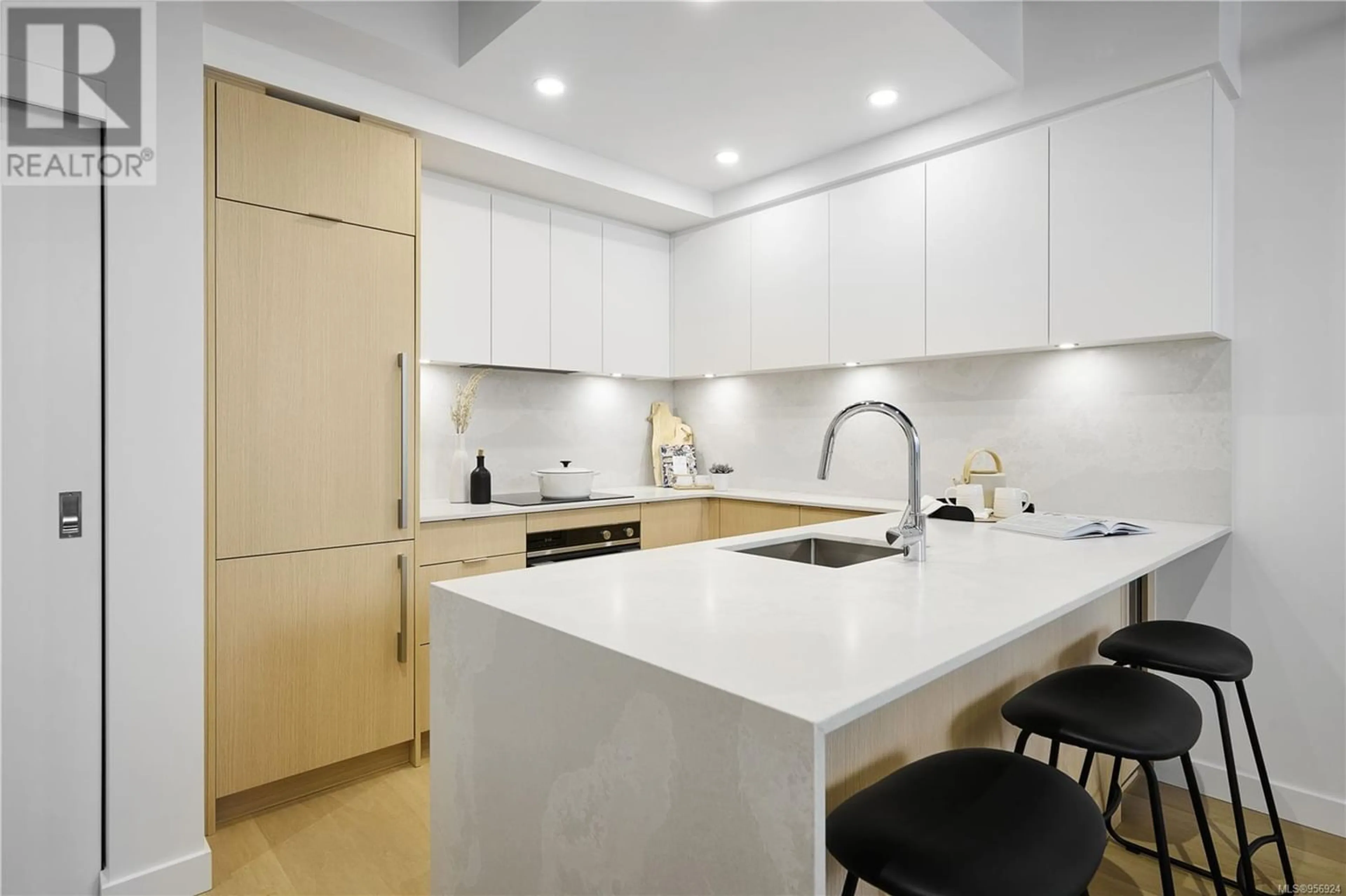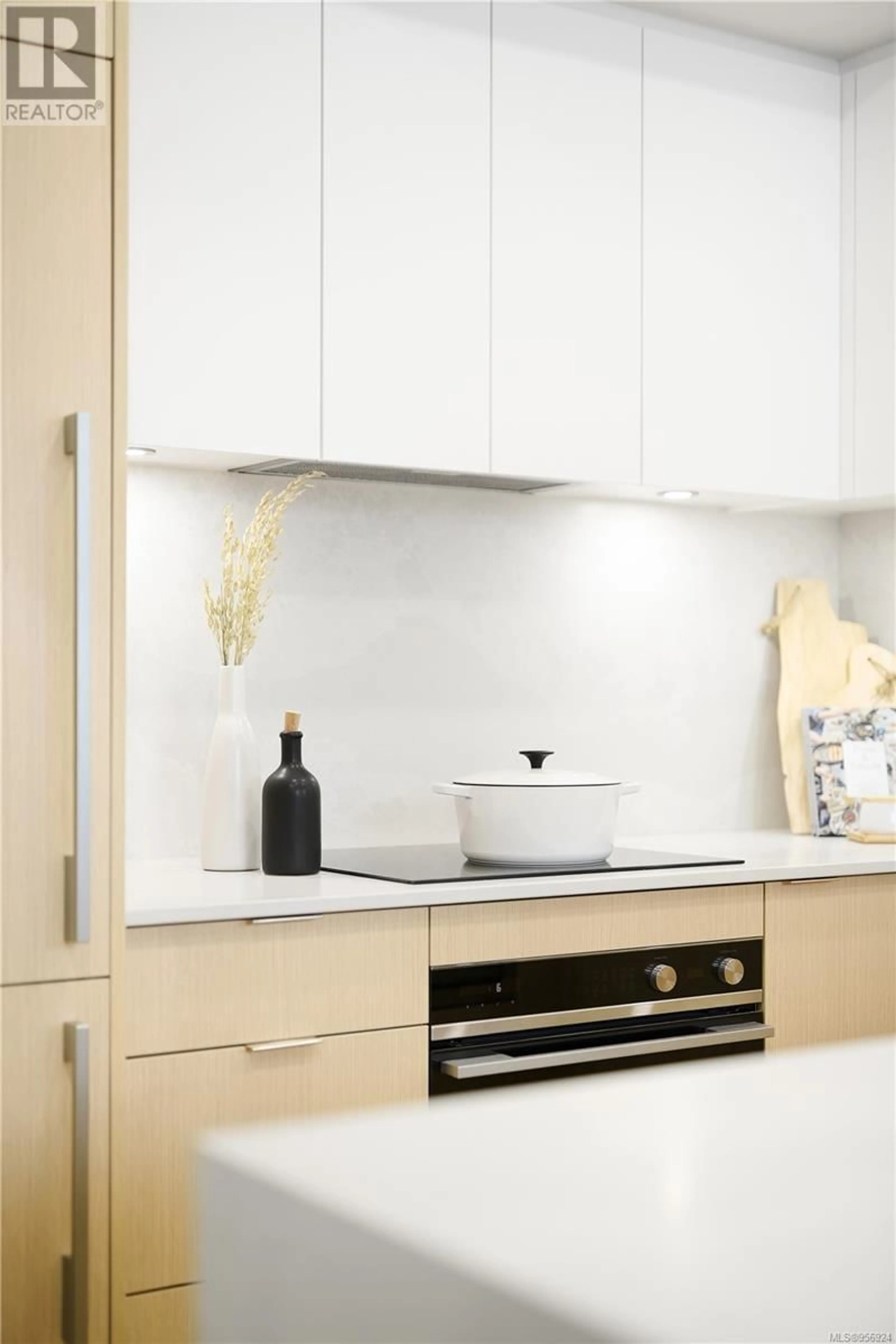710 1100 Yates St, Victoria, British Columbia V8V3M8
Contact us about this property
Highlights
Estimated ValueThis is the price Wahi expects this property to sell for.
The calculation is powered by our Instant Home Value Estimate, which uses current market and property price trends to estimate your home’s value with a 90% accuracy rate.Not available
Price/Sqft$847/sqft
Est. Mortgage$3,951/mo
Maintenance fees$1/mo
Tax Amount ()-
Days On Market300 days
Description
Now Under Construction | Last Chance for Pre-Sale Pricing! This SW corner two bed, two bath home at Nest by Chard is just a stone’s throw from everything central. Brought to you by one of Victoria’s most well-respected developers, this concrete-built home is scheduled for completion in 2024. The home features in suite air conditioning for year-round comfort, expansive windows that bring in abundant natural light and an oversized south-facing balcony that extends living beyond the spacious interior. The large kitchen features quartz waterfall countertops and full-height backsplash, a wine fridge, a full height pantry and a fully integrated Fisher & Paykel appliance package that includes a french-door fridge and induction cooktop. Bedrooms are nicely separated to ensure privacy; both boast large walk-in closets. Bathrooms feature heated tile floors and impressive storage, with motion activated under cabinet lighting in the ensuite bath. Parking, storage & bike lockup included. Call for more information. (id:39198)
Property Details
Interior
Features
Main level Floor
Bathroom
5 ft x 9 ftBalcony
23 ft x 5 ftPrimary Bedroom
11 ft x 11 ftBedroom
9 ft x 9 ftExterior
Parking
Garage spaces 1
Garage type Underground
Other parking spaces 0
Total parking spaces 1
Condo Details
Inclusions
Property History
 9
9




