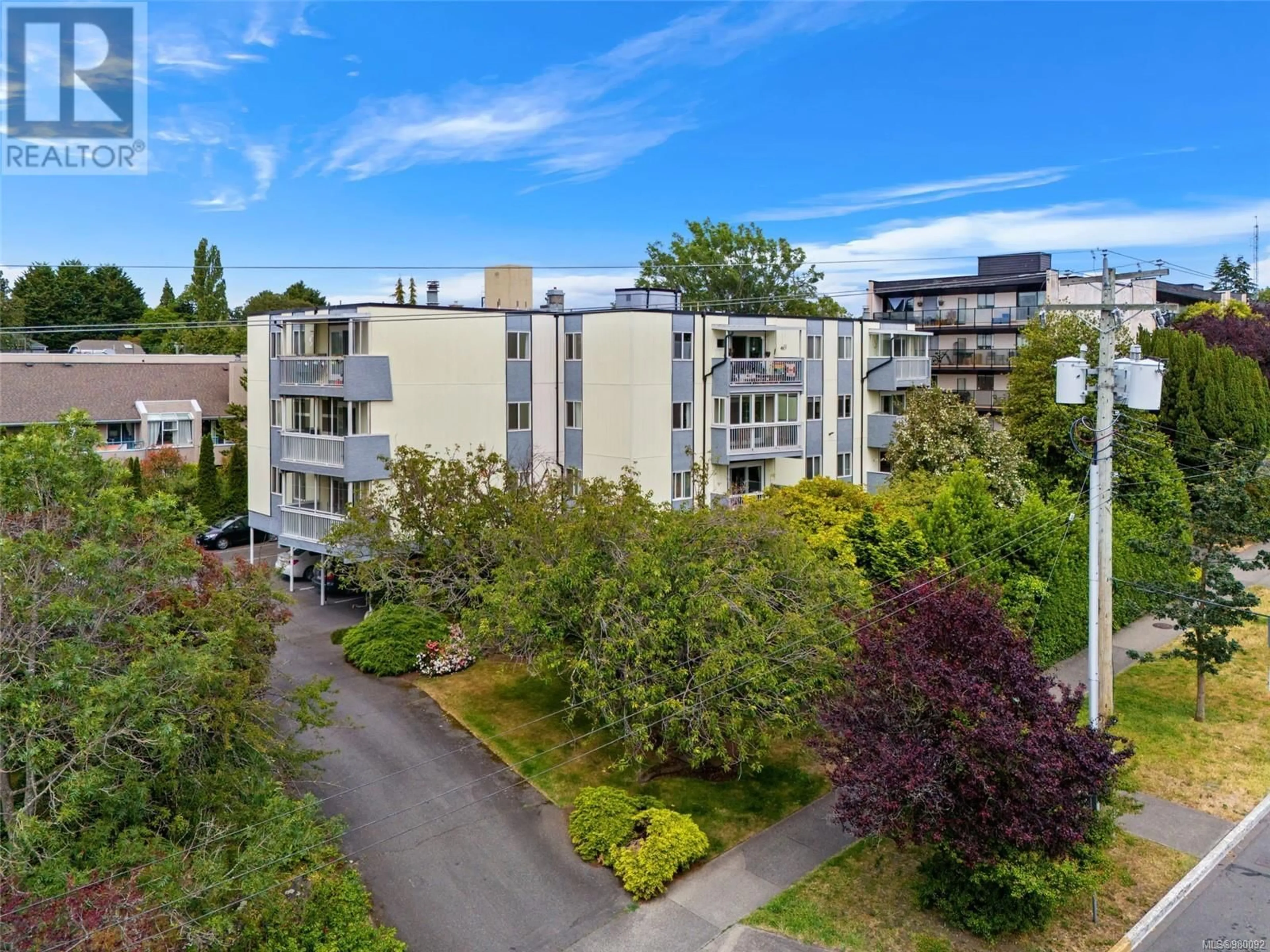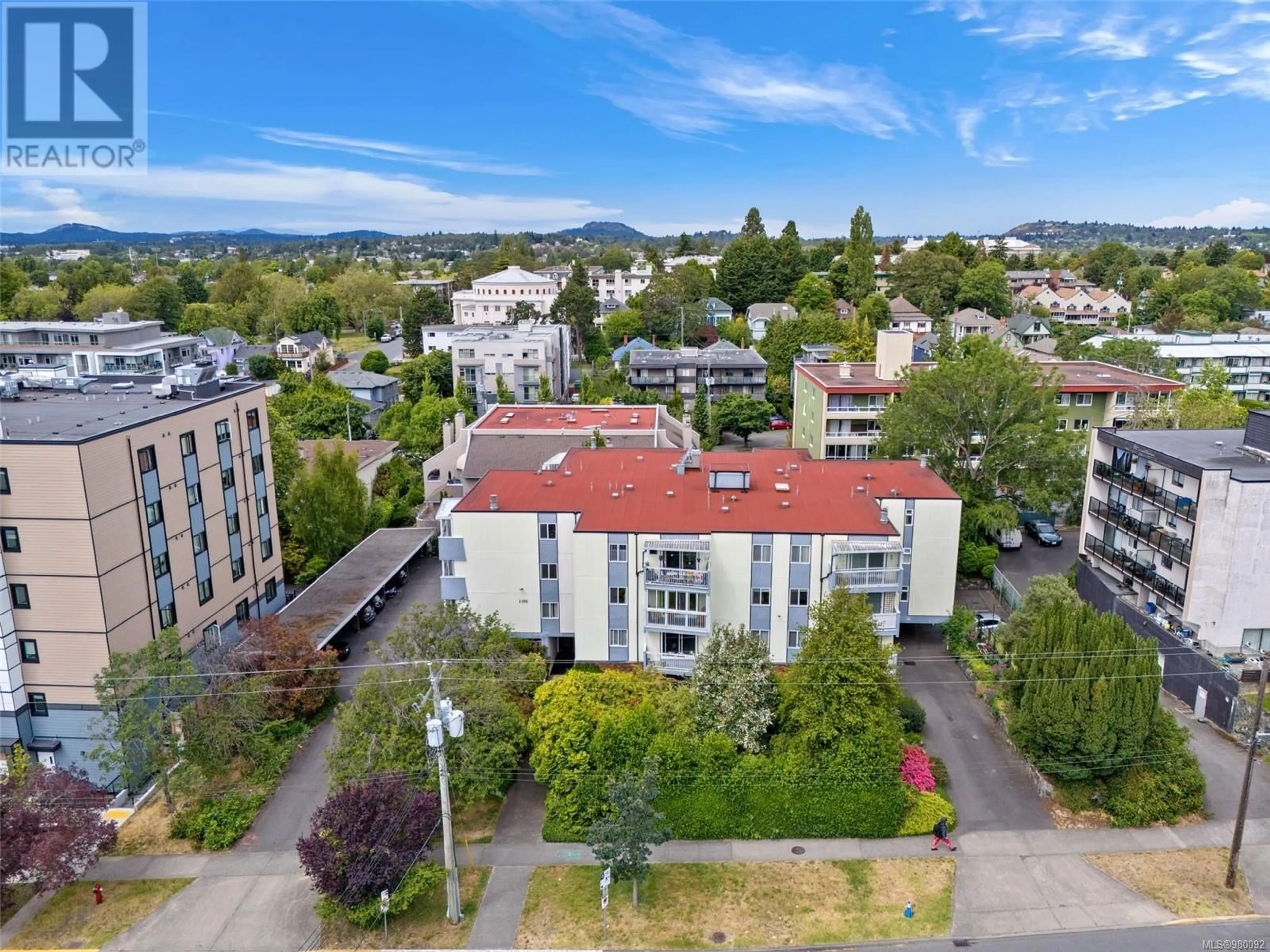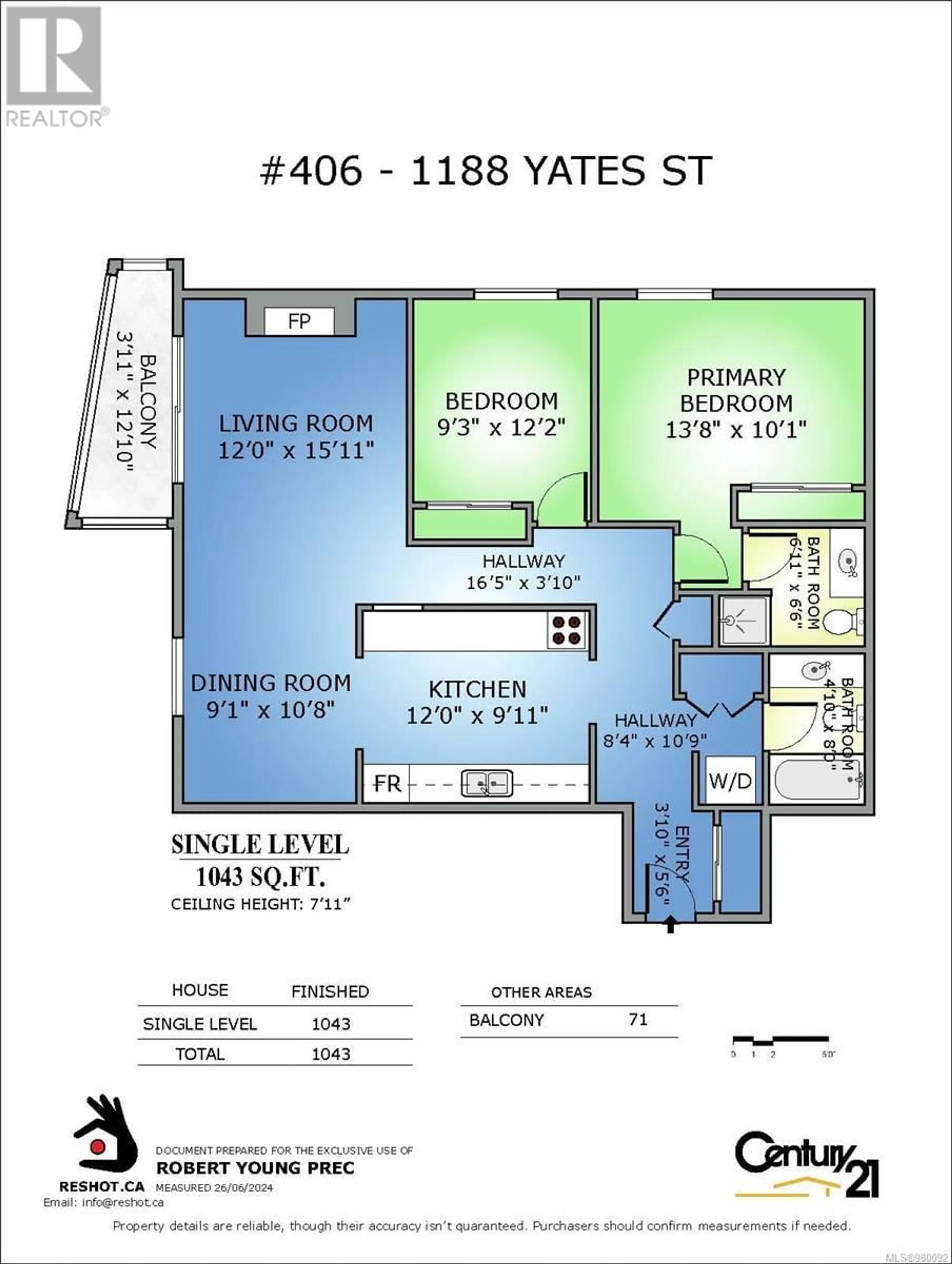406 1188 Yates St, Victoria, British Columbia V8V3M8
Contact us about this property
Highlights
Estimated ValueThis is the price Wahi expects this property to sell for.
The calculation is powered by our Instant Home Value Estimate, which uses current market and property price trends to estimate your home’s value with a 90% accuracy rate.Not available
Price/Sqft$474/sqft
Est. Mortgage$2,272/mo
Maintenance fees$582/mo
Tax Amount ()-
Days On Market15 days
Description
This Bright and Spacious TOP FLOOR West-Facing 2 BED, 2 BATH Corner Suite is a MUST-SEE! Situated on the quiet side of the building with VIEWS of Downtown & Spectacular Sunsets! Featuring a Spacious Living Room w/ cozy Fireplace, In-Line Dining Room, Large Kitchen w/ Newer Appliances & Breakfast Bar, Primary Bedroom w/ 3pce ensuite, 2nd Bedroom, 4pce Main Bathroom, In-Suite Laundry & Much More! The Building features: Newer Boiler & Roof, Covered Parking, Storage Locker, Bike Storage PLUS Lovely and unique Raised Garden Plots to grow your own veggies! Water and Heat are included in monthly fees! Enjoy walking through this Cherry Blossom-lined Neighbourhood to Beacon Hill Park, London Drugs, Market-on-Yates, Downtown or Cook St. Village! Pets are Welcome, too! Easy to View – Call TODAY! (id:39198)
Property Details
Interior
Features
Main level Floor
Balcony
3'11 x 12'10Bathroom
Bedroom
9'3 x 12'2Ensuite
Exterior
Parking
Garage spaces 1
Garage type -
Other parking spaces 0
Total parking spaces 1
Condo Details
Inclusions
Property History
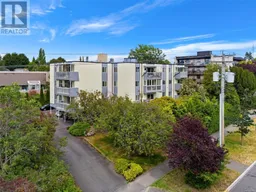 33
33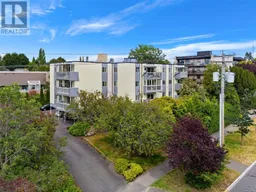 33
33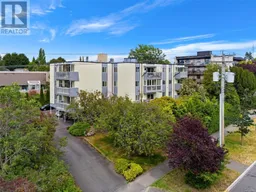 32
32
