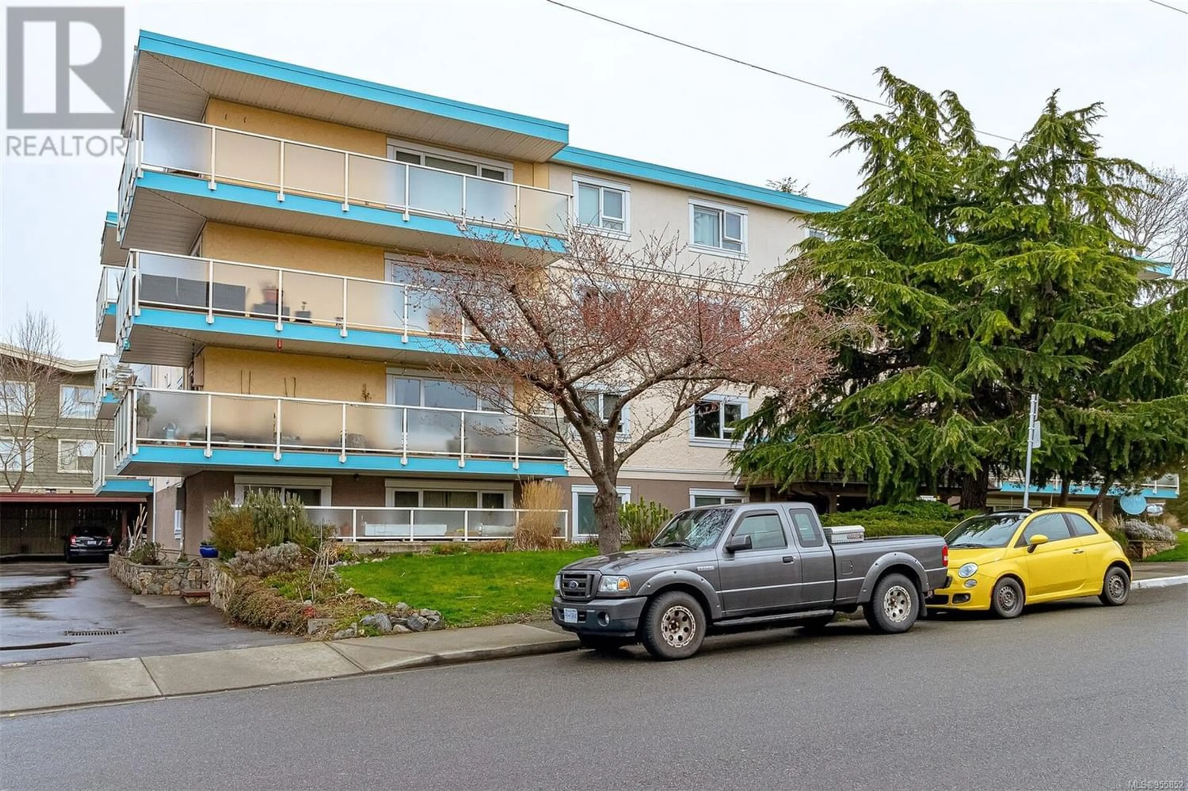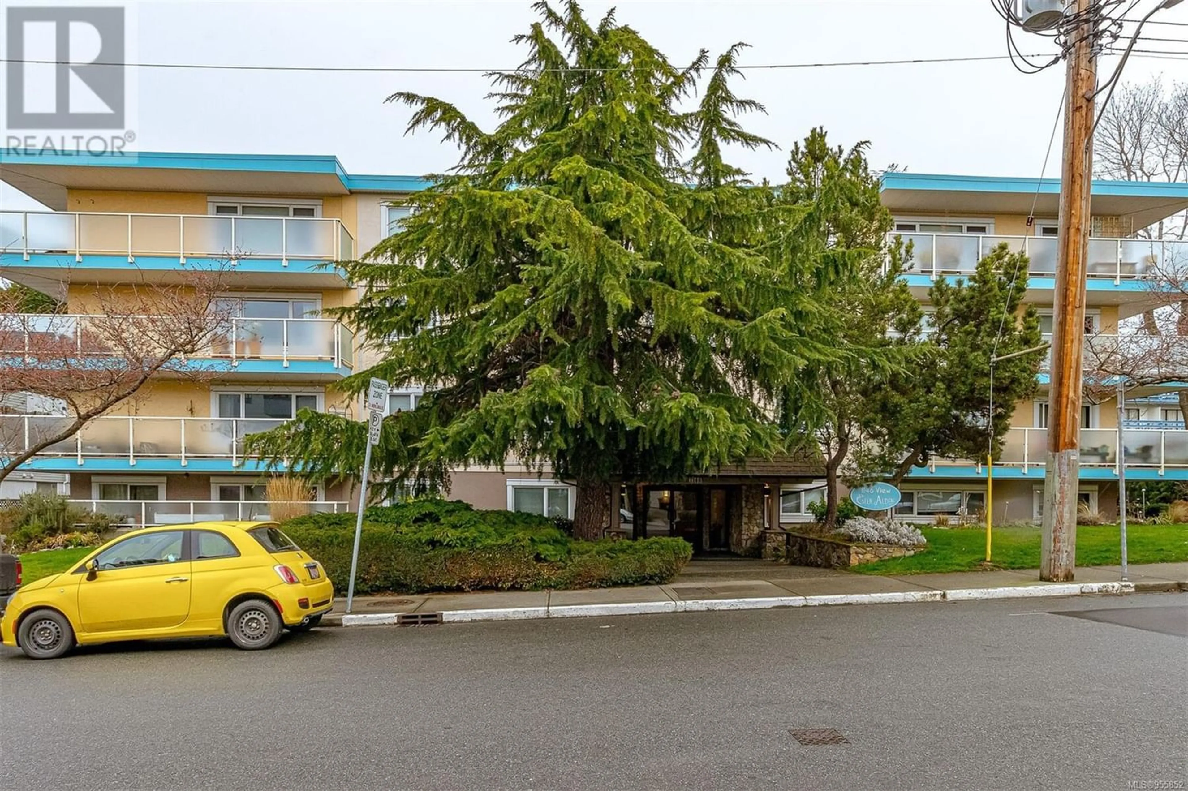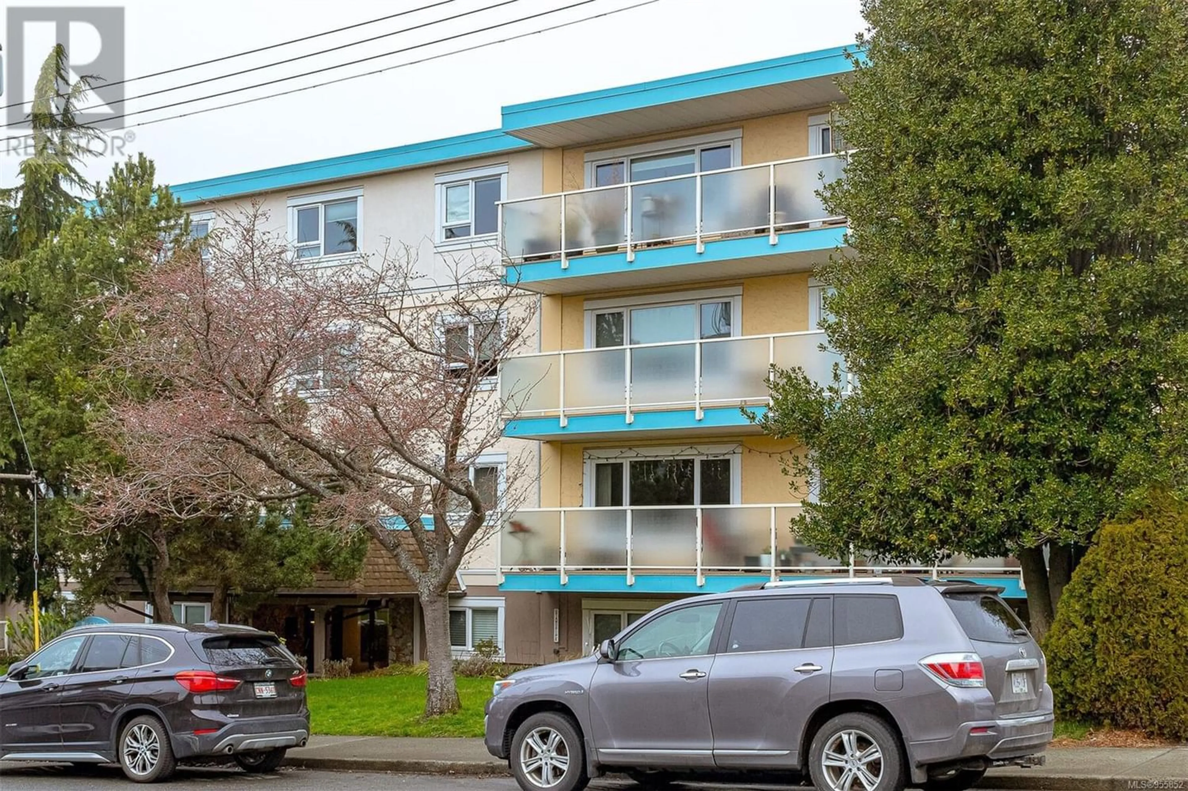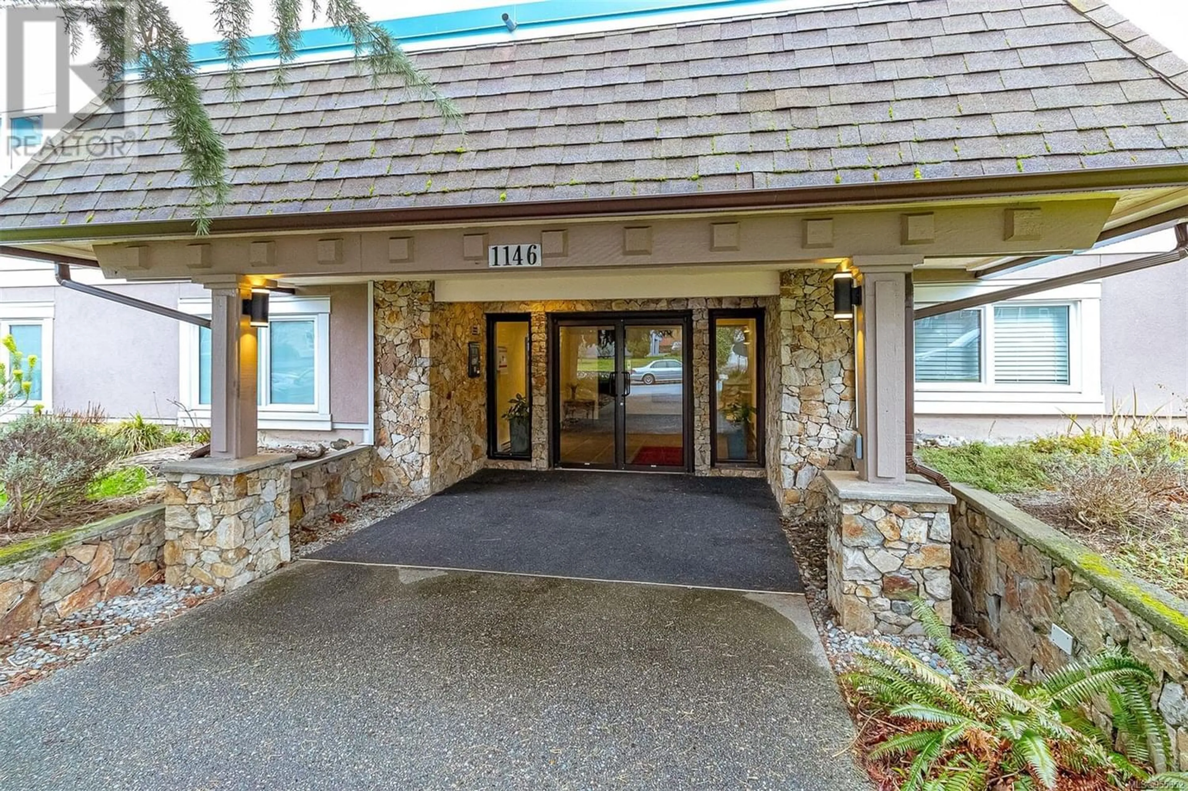404 1146 View St, Victoria, British Columbia V8V3M1
Contact us about this property
Highlights
Estimated ValueThis is the price Wahi expects this property to sell for.
The calculation is powered by our Instant Home Value Estimate, which uses current market and property price trends to estimate your home’s value with a 90% accuracy rate.Not available
Price/Sqft$451/sqft
Est. Mortgage$2,147/mo
Maintenance fees$482/mo
Tax Amount ()-
Days On Market306 days
Description
Discover this top-floor corner unit in the well-maintained Glenalden, located on the tranquil end of View Street. Spanning 1,108 sq/ft, it features 2 bedrooms, 1 bathroom, and a massive northeast-facing wrap-around deck. The suite offers a large front entry that welcomes you in, with French doors to the spacious living room, an open dining area, and a functional kitchen with an east-facing outlook. The building boasts significant upgrades, including an exterior refurbishment with new vinyl decks, railings, windows, an updated elevator, and updates to the common interior areas. Situated steps from Victoria's downtown, close to shops, eateries, parks, and the oceanfront. The building's pet-friendly policy welcomes up to 2 cats, with no restrictions on rentals or age. Additional perks include communal laundry facilities, personal storage, and affordable $40/month covered parking. Glenalden combines convenience with quality living. (id:39198)
Property Details
Interior
Features
Main level Floor
Kitchen
10' x 9'Storage
7' x 3'Bedroom
11' x 12'Bathroom
Exterior
Parking
Garage spaces 1
Garage type -
Other parking spaces 0
Total parking spaces 1
Condo Details
Inclusions
Property History
 39
39



