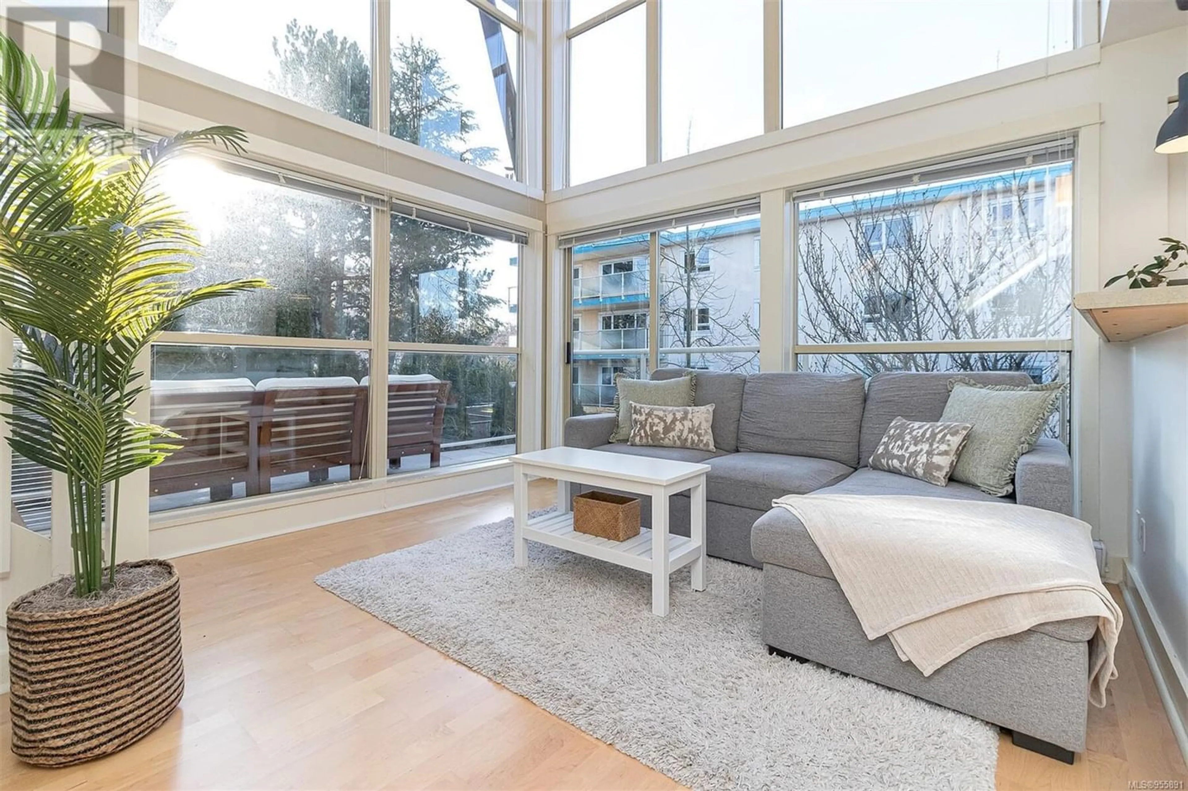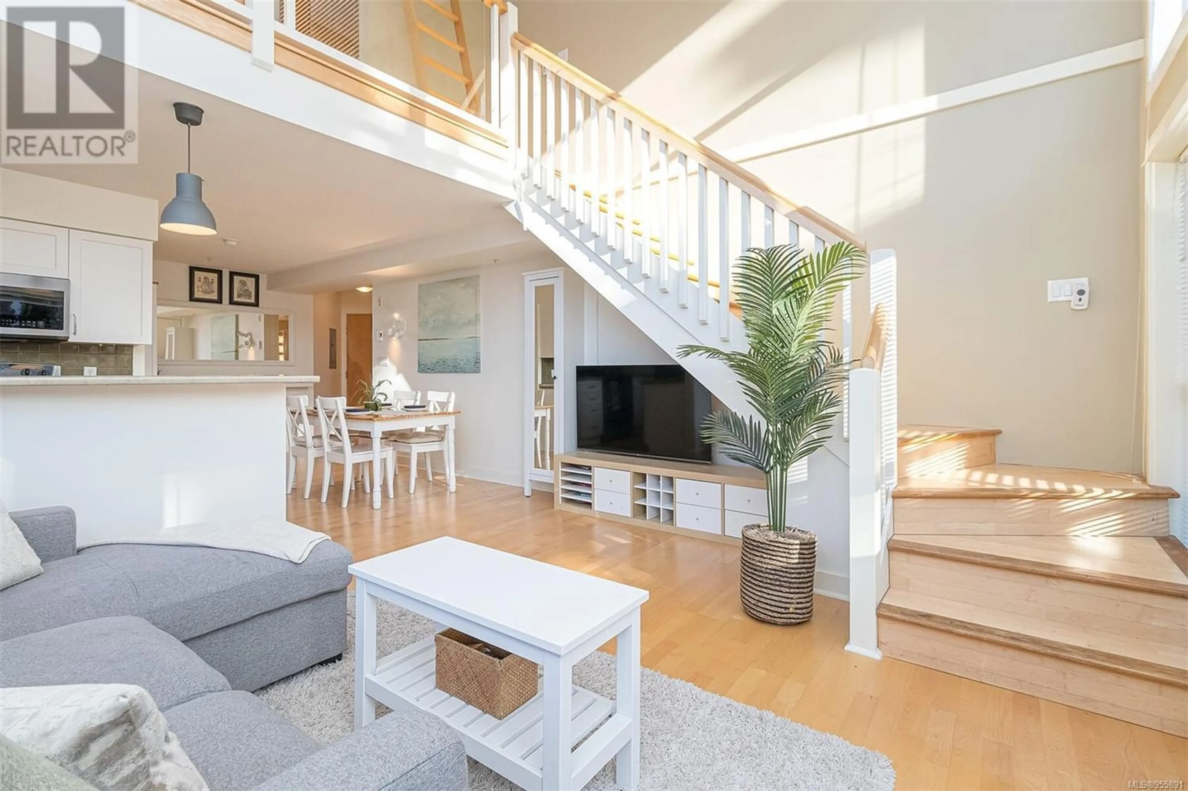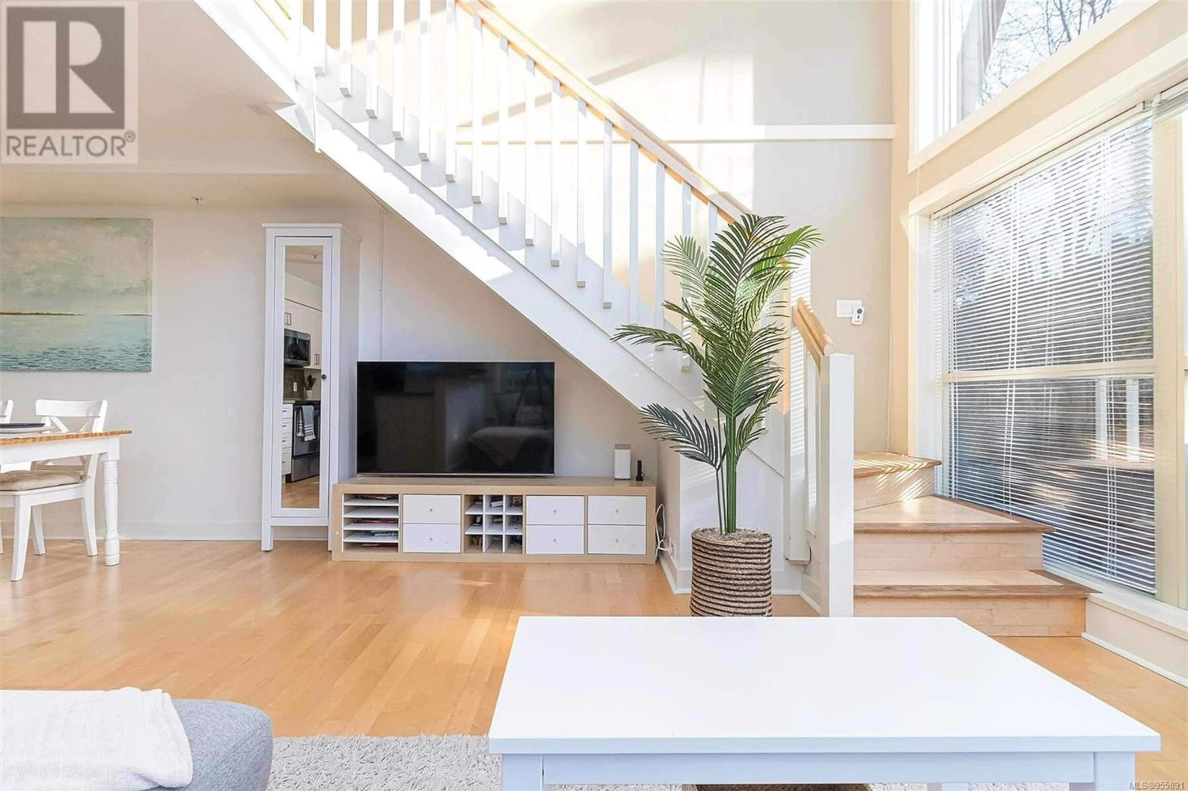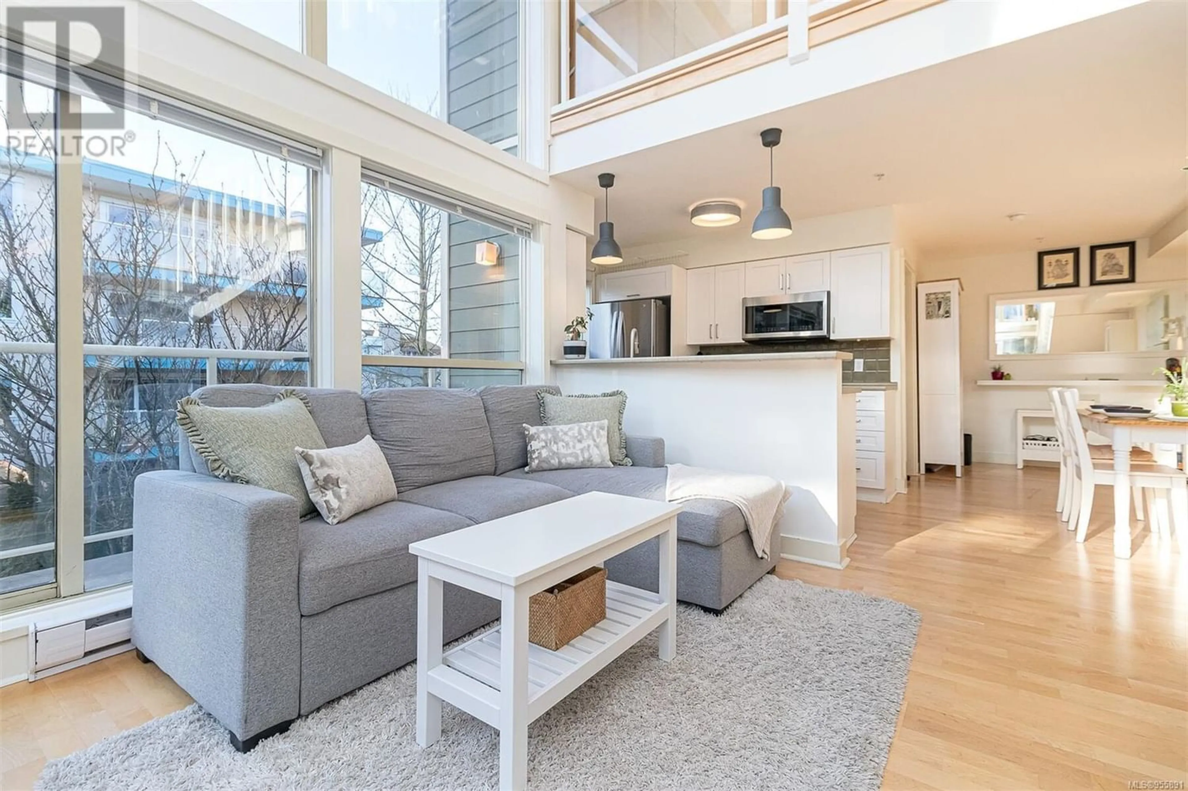308 1155 Yates St, Victoria, British Columbia V8V3N1
Contact us about this property
Highlights
Estimated ValueThis is the price Wahi expects this property to sell for.
The calculation is powered by our Instant Home Value Estimate, which uses current market and property price trends to estimate your home’s value with a 90% accuracy rate.Not available
Price/Sqft$616/sqft
Est. Mortgage$2,791/mo
Maintenance fees$608/mo
Tax Amount ()-
Days On Market305 days
Description
* Easy to View* This condo is giving bright, sunny vibes year round! Never miss the sunshine again with these huge picture windows spanning 17' height ceilings. This loft-style 2 bed, 2 bath condo is a Top floor, South facing corner suite featuring: updated kitchen & appliances, wood flooring throughout, large ensuite with deep soaker tub & separate shower, in-suite laundry, secure underground parking & storage. Enjoy your morning coffee on the large wrap around deck. Lush greenery, mature cherry blossom, Maple & evergreen trees give privacy & interest through the seasons. Family & pet friendly (1 dog under 25kg or 2 cats). The perfect location on the edge of downtown offers a quiet & serene setting while being central to absolutely everything. Walk to Rockland, Cook Street Village, restaurants, shopping, Fernwood Village, Beacon Hill Park & all that downtown has to offer! 15mins bike ride to Willows beach + easy bus or biking access to Uvic/Camosun. Wilden Lofts is a sought-after, well-managed building. Call today to view! (id:39198)
Property Details
Interior
Features
Third level Floor
Loft
4' x 12'Exterior
Parking
Garage spaces 1
Garage type Underground
Other parking spaces 0
Total parking spaces 1
Condo Details
Inclusions
Property History
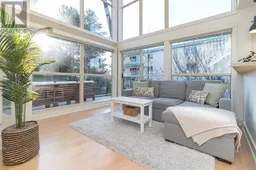 32
32
