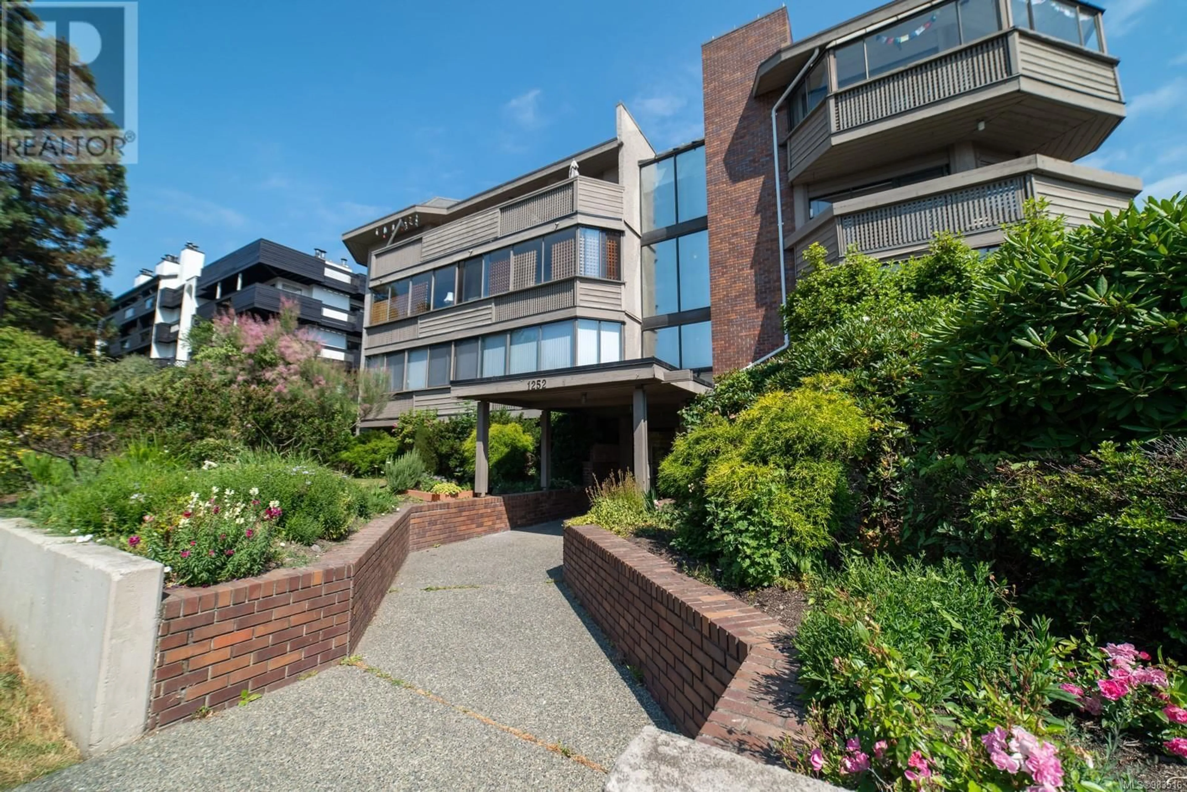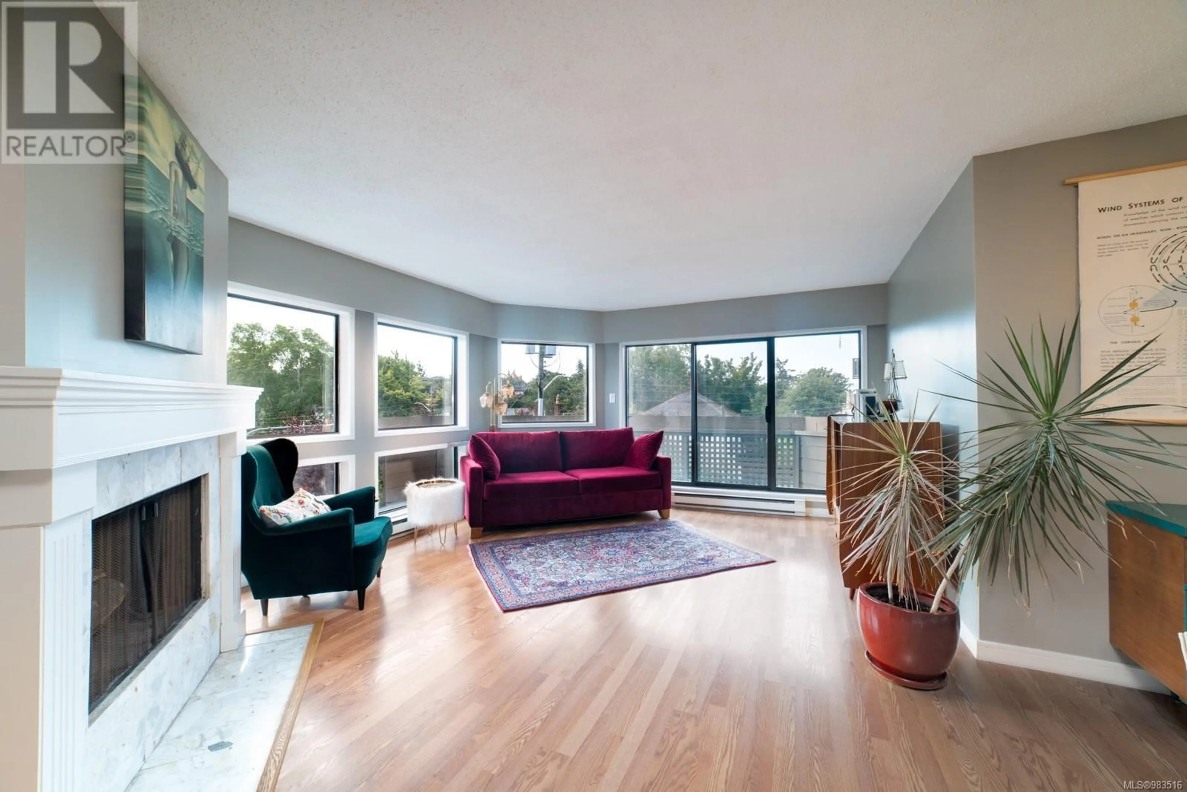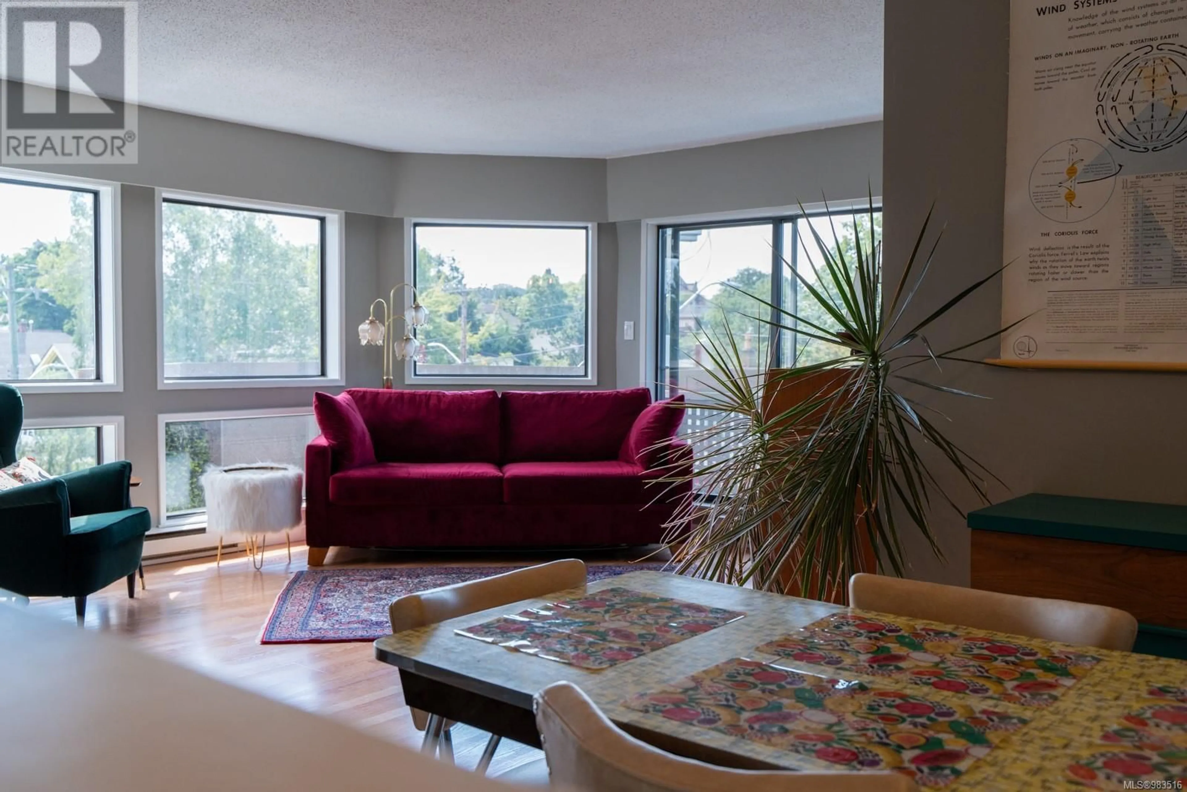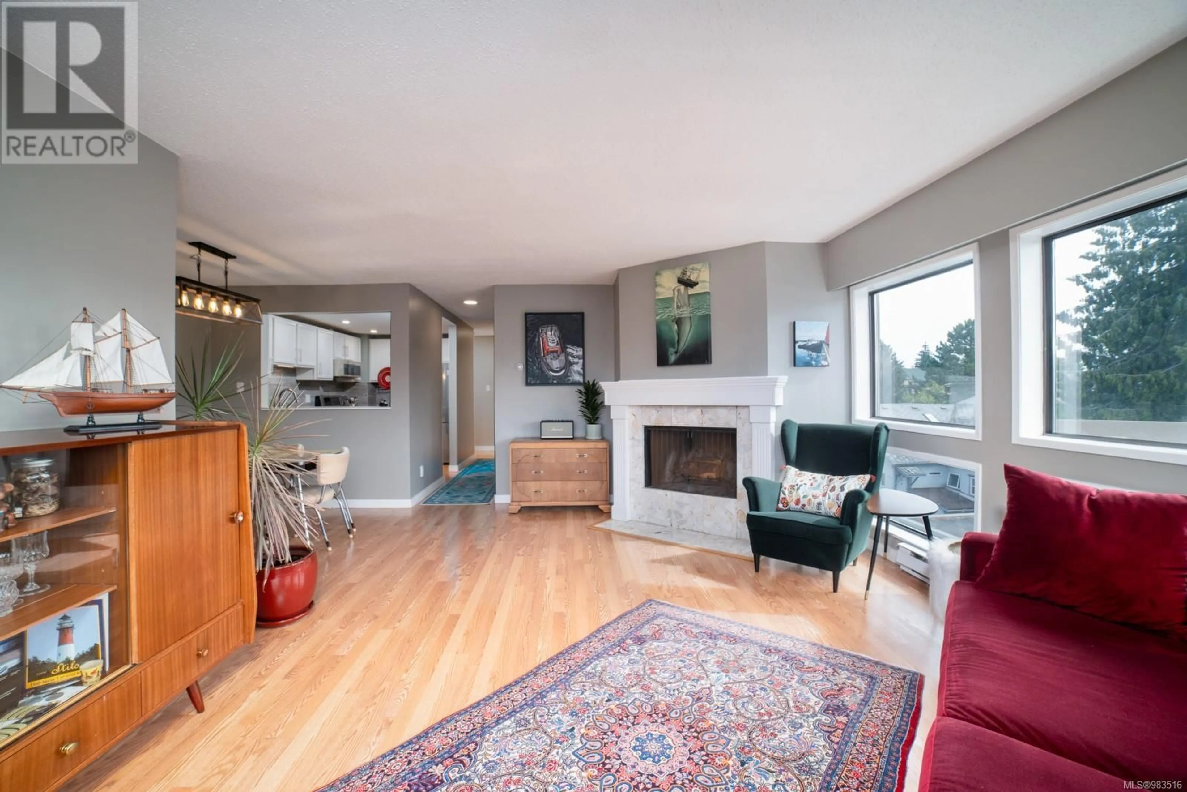305 1252 Pandora Ave, Victoria, British Columbia V8V3R4
Contact us about this property
Highlights
Estimated ValueThis is the price Wahi expects this property to sell for.
The calculation is powered by our Instant Home Value Estimate, which uses current market and property price trends to estimate your home’s value with a 90% accuracy rate.Not available
Price/Sqft$422/sqft
Est. Mortgage$2,138/mo
Maintenance fees$629/mo
Tax Amount ()-
Days On Market6 days
Description
Experience the charm of this spacious, sun-filled south-facing corner suite with views of Craigdarroch Castle and the Olympic Mountains. Ideal for students, families, and investors, this strata has no age or rental restrictions and allows for up to 2 pets. With a tiled kitchen backsplash, quartz countertops, and stylish bathrooms, this move-in-ready suite features an open floor plan that floods with natural light. You'll enjoy in-suite laundry, secure underground parking, and two big balconies. This well-maintained unit is bigger than most new builds, with large rooms, and is located close to vibrant Fernwood Village. The unique floor plan and panoramic views from the two balconies provide a sun-drenched living experience, breezy and bright. Additional amenities include oak laminate flooring, plenty of storage, and a handy workshop. Don’t miss your chance to own a charming, well-placed home combining modern updates with the spaciousness of a bygone era. (id:39198)
Property Details
Interior
Features
Main level Floor
Balcony
10' x 3'Balcony
10' x 3'Balcony
9' x 3'Laundry room
9' x 5'Exterior
Parking
Garage spaces 1
Garage type Underground
Other parking spaces 0
Total parking spaces 1
Condo Details
Inclusions




