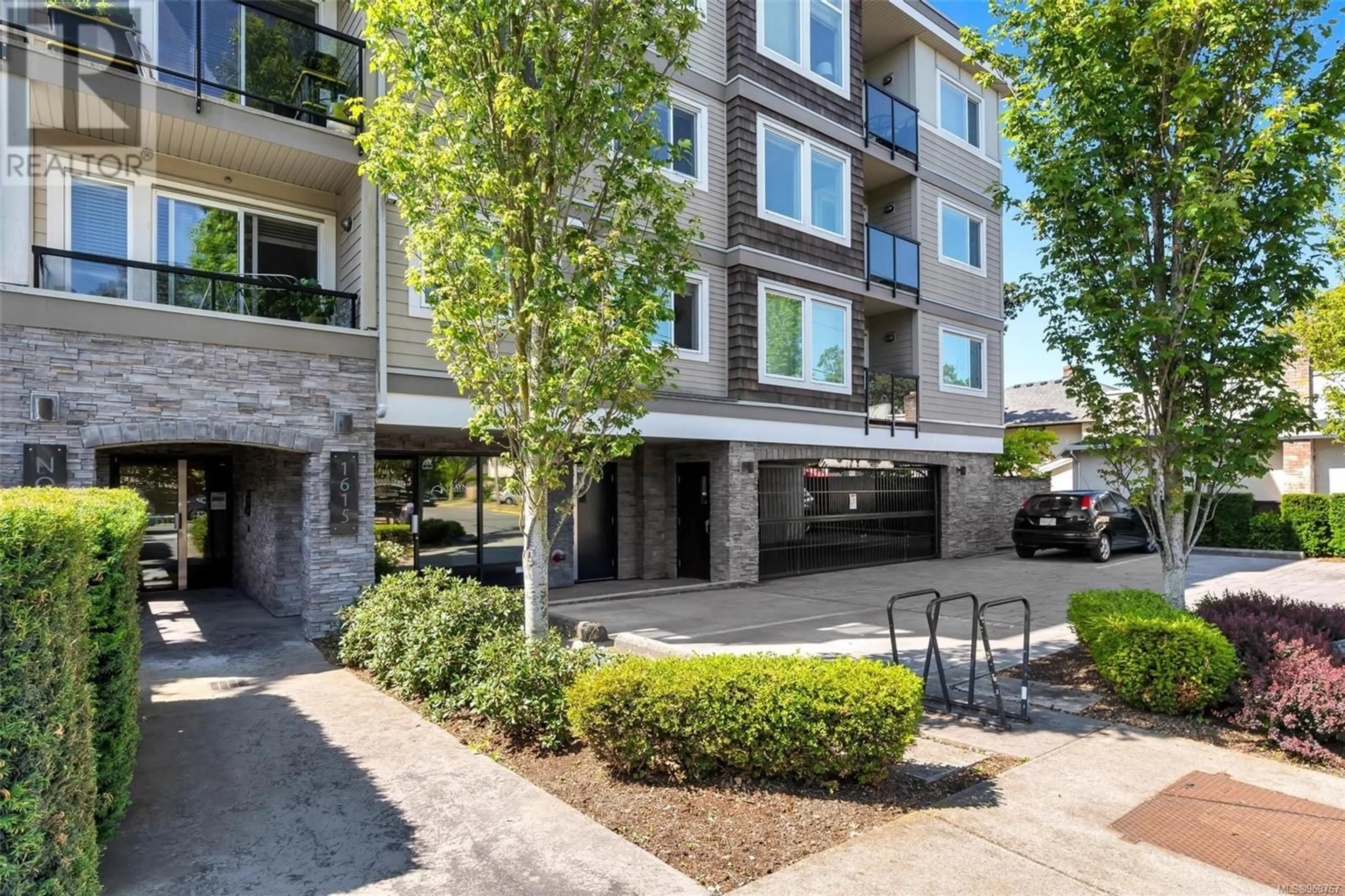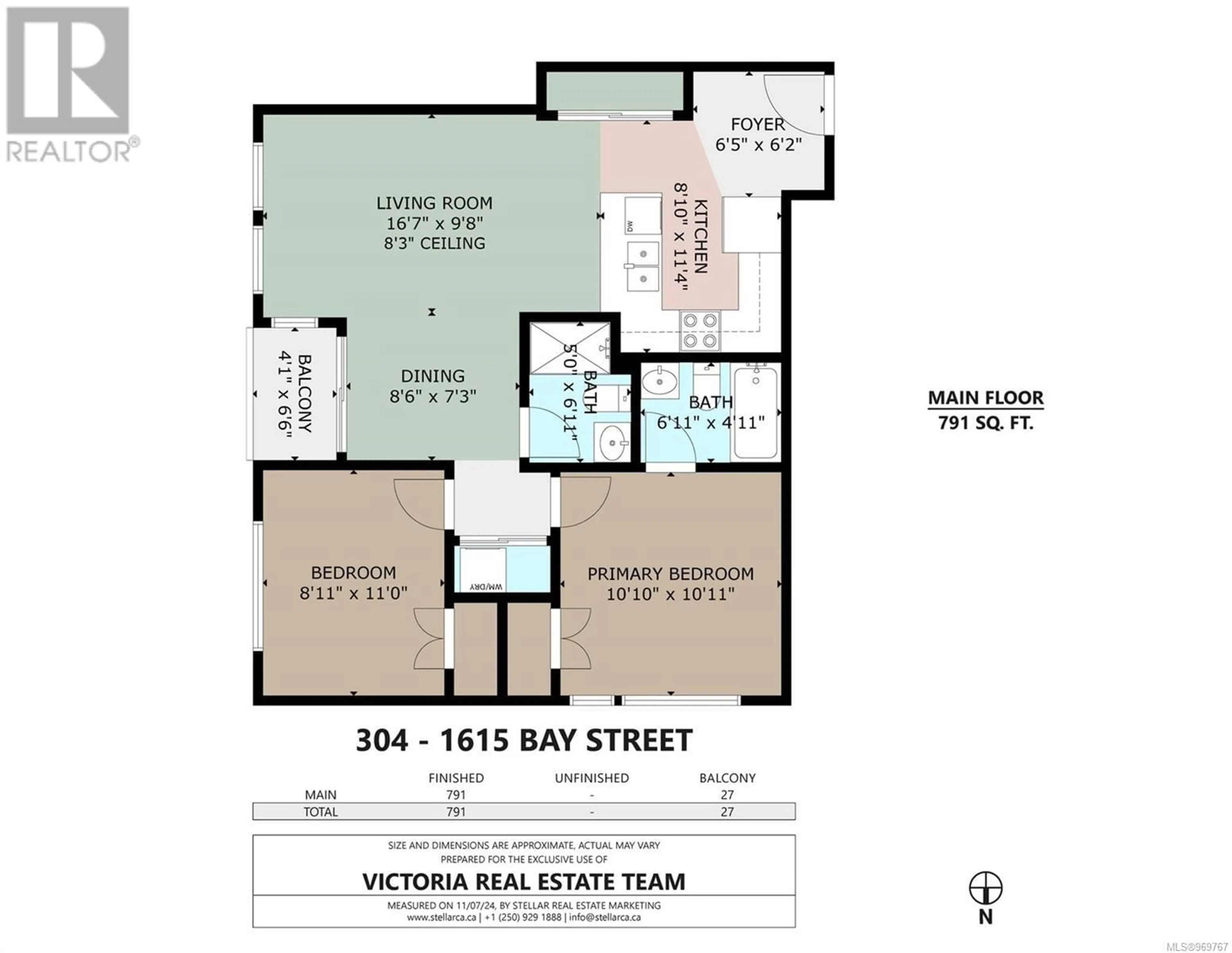304 1615 Bay St, Victoria, British Columbia V8R2B7
Contact us about this property
Highlights
Estimated ValueThis is the price Wahi expects this property to sell for.
The calculation is powered by our Instant Home Value Estimate, which uses current market and property price trends to estimate your home’s value with a 90% accuracy rate.Not available
Price/Sqft$721/sqft
Days On Market9 days
Est. Mortgage$2,469/mth
Maintenance fees$565/mth
Tax Amount ()-
Description
Suite 304 at 1615 Bay Street is a 2011-built, 2-bed, 2-bath condo in a fantastic, central neighbourhood. This spacious corner home features inviting laminate floors & a welcoming entryway. The functional u-shaped kitchen boasts granite countertops, slow-closing hardware, stainless appliances, with a 6-foot peninsula connecting it to the bright living and dining rooms. These rooms offer generous dimensions, natural light from large windows, and glass patio doors leading to the balcony. The primary bedroom, privately tucked away, has a large window overlooking a majestic oak tree and a 4-piece ensuite with a soaker tub. The second bedroom, near the main bathroom, also offers treetop views. Additional amenities include laundry, bike storage, & a secured parking space. The building allows rentals and pets and is located in the vibrant Fernwood neighbourhood, with a walk score of 80 and a bike score of 90. This home provides an amazing lifestyle in one of the country’s most desired cities. (id:39198)
Property Details
Interior
Features
Main level Floor
Balcony
4'1 x 6'6Ensuite
6'11 x 4'11Primary Bedroom
10'10 x 10'11Bedroom
measurements not available x 11 ftExterior
Parking
Garage spaces 1
Garage type Garage
Other parking spaces 0
Total parking spaces 1
Condo Details
Inclusions
Property History
 23
23

