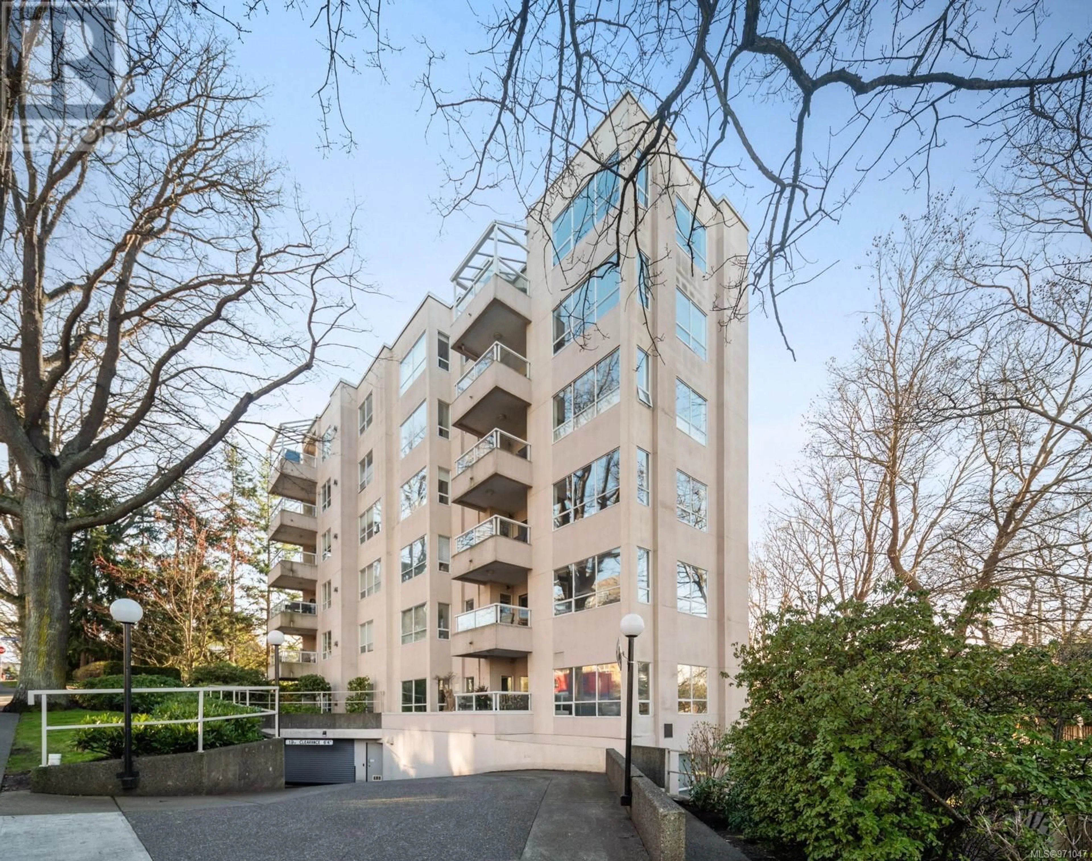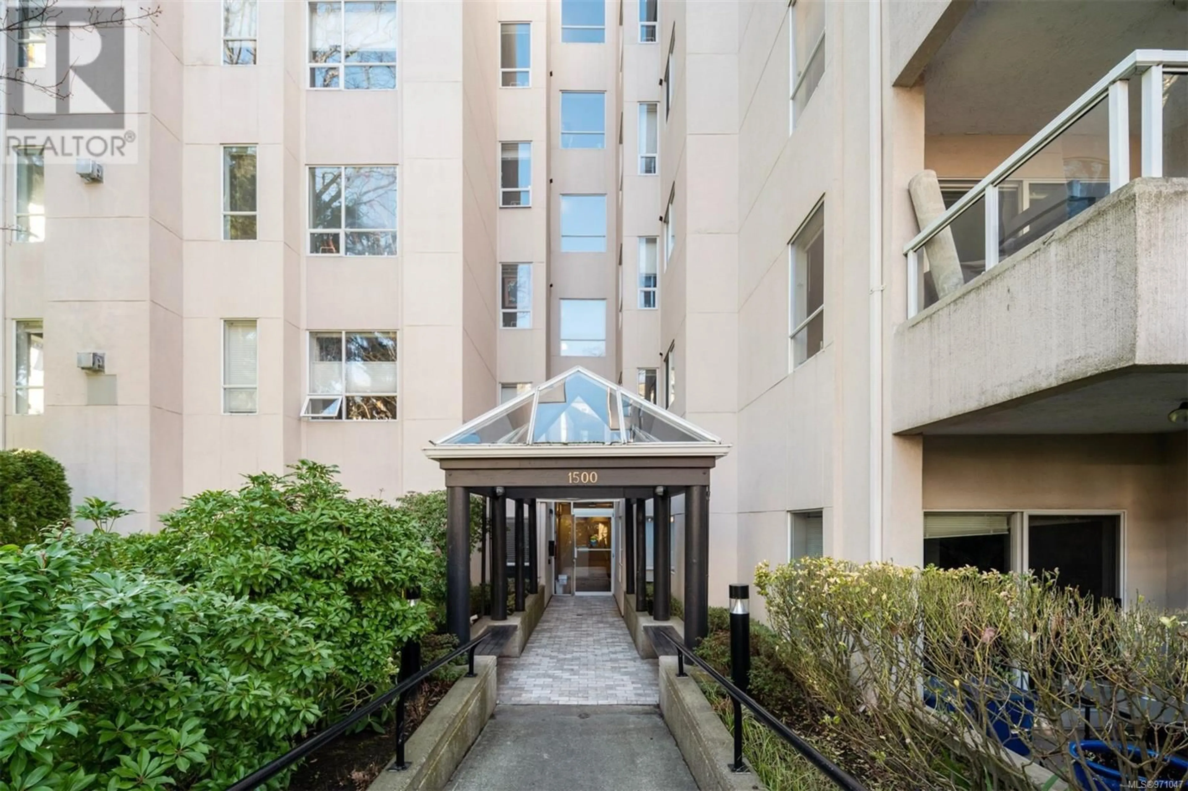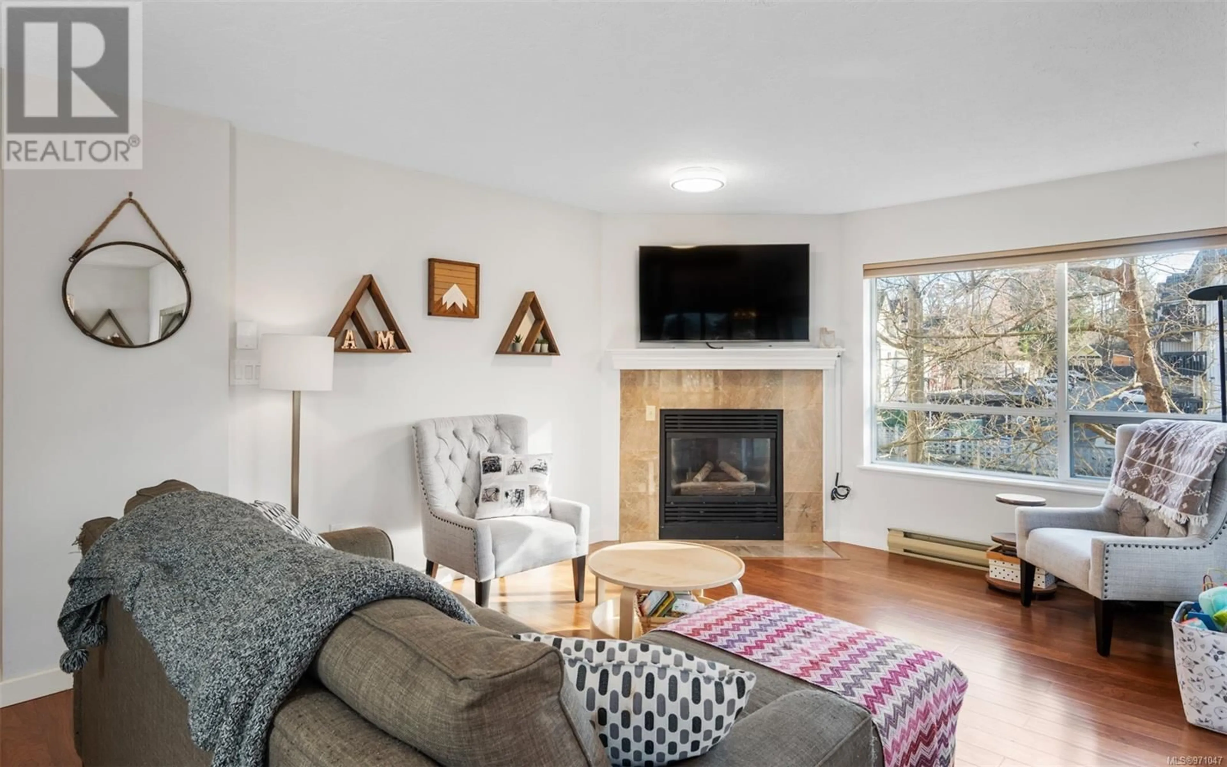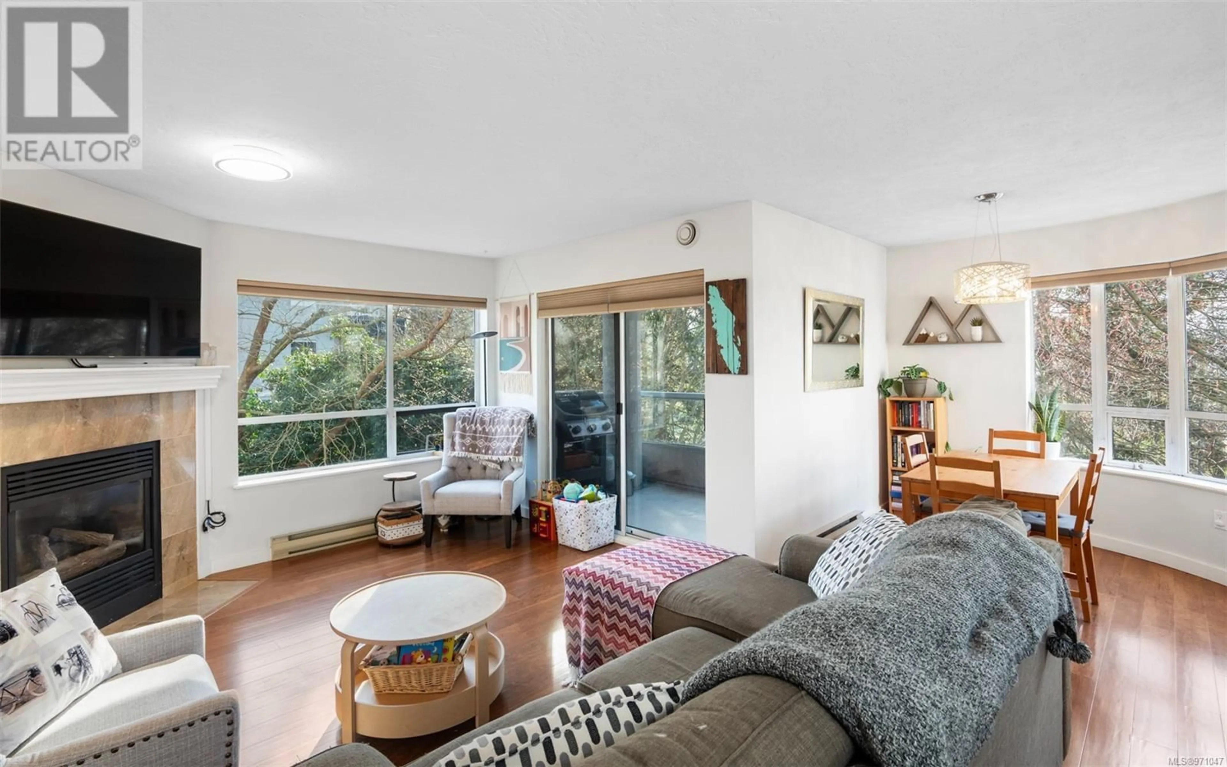303 1500 Elford St, Victoria, British Columbia V8R3X8
Contact us about this property
Highlights
Estimated ValueThis is the price Wahi expects this property to sell for.
The calculation is powered by our Instant Home Value Estimate, which uses current market and property price trends to estimate your home’s value with a 90% accuracy rate.Not available
Price/Sqft$487/sqft
Est. Mortgage$2,401/mo
Maintenance fees$548/mo
Tax Amount ()-
Days On Market172 days
Description
Open House Saturday August 10th from 11am-1pm. Welcome to Lord Elford! This 2 bedroom, 2 bath corner suite offers a bright west facing exposure and an ideal floor plan with bedrooms separated. Surrounded by mature trees on the edge of Fernwood, this steel and concrete building is only a short walk to Stadacona Park and tennis courts. The layout offers over 1100 sq ft with a roomy living area, a cozy gas fireplace, bright dining nook, and a covered patio perfect for your bbq. Tasteful updates include a modern kitchen with quartz countertops, plenty of cabinetry, wine fridge, plus modern fixtures, new switches and interior suite doors. Generous sized primary with ensuite & walk through closet. Wood floors and tile throughout. Plus insuite laundry with side-by-side washer/dryer. A secure underground parking spot and storage locker included. Convenient central location just minutes to downtown, with easy access to grocery store, liquor store, restaurants, pharmacy, hospital and more! *Building Remediation approved by strata and total project costs of $177k+ in unit levies already paid by the Seller! (id:39198)
Property Details
Interior
Features
Main level Floor
Balcony
6 ft x 9 ftLaundry room
4 ft x 5 ftBathroom
Bedroom
9 ft x 9 ftExterior
Parking
Garage spaces 1
Garage type Underground
Other parking spaces 0
Total parking spaces 1
Condo Details
Inclusions
Property History
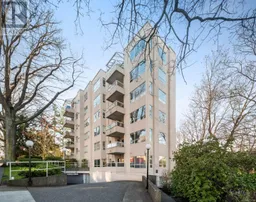 20
20
